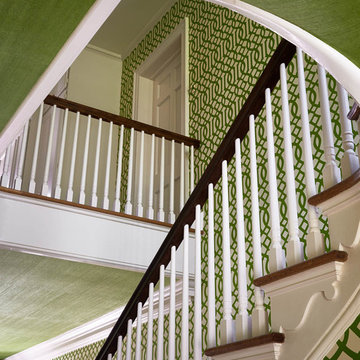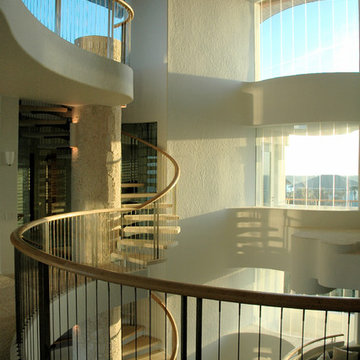Зеленая лестница – фото дизайна интерьера класса люкс
Сортировать:
Бюджет
Сортировать:Популярное за сегодня
1 - 20 из 150 фото
1 из 3

OVERVIEW
Set into a mature Boston area neighborhood, this sophisticated 2900SF home offers efficient use of space, expression through form, and myriad of green features.
MULTI-GENERATIONAL LIVING
Designed to accommodate three family generations, paired living spaces on the first and second levels are architecturally expressed on the facade by window systems that wrap the front corners of the house. Included are two kitchens, two living areas, an office for two, and two master suites.
CURB APPEAL
The home includes both modern form and materials, using durable cedar and through-colored fiber cement siding, permeable parking with an electric charging station, and an acrylic overhang to shelter foot traffic from rain.
FEATURE STAIR
An open stair with resin treads and glass rails winds from the basement to the third floor, channeling natural light through all the home’s levels.
LEVEL ONE
The first floor kitchen opens to the living and dining space, offering a grand piano and wall of south facing glass. A master suite and private ‘home office for two’ complete the level.
LEVEL TWO
The second floor includes another open concept living, dining, and kitchen space, with kitchen sink views over the green roof. A full bath, bedroom and reading nook are perfect for the children.
LEVEL THREE
The third floor provides the second master suite, with separate sink and wardrobe area, plus a private roofdeck.
ENERGY
The super insulated home features air-tight construction, continuous exterior insulation, and triple-glazed windows. The walls and basement feature foam-free cavity & exterior insulation. On the rooftop, a solar electric system helps offset energy consumption.
WATER
Cisterns capture stormwater and connect to a drip irrigation system. Inside the home, consumption is limited with high efficiency fixtures and appliances.
TEAM
Architecture & Mechanical Design – ZeroEnergy Design
Contractor – Aedi Construction
Photos – Eric Roth Photography
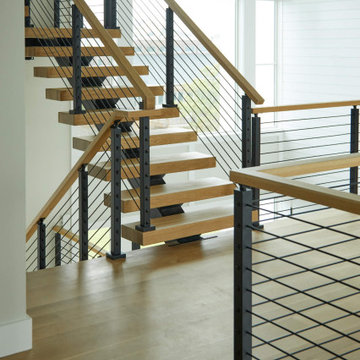
Black onyx rod railing brings the future to this home in Westhampton, New York.
.
The owners of this home in Westhampton, New York chose to install a switchback floating staircase to transition from one floor to another. They used our jet black onyx rod railing paired it with a black powder coated stringer. Wooden handrail and thick stair treads keeps the look warm and inviting. The beautiful thin lines of rods run up the stairs and along the balcony, creating security and modernity all at once.
.
Outside, the owners used the same black rods paired with surface mount posts and aluminum handrail to secure their balcony. It’s a cohesive, contemporary look that will last for years to come.
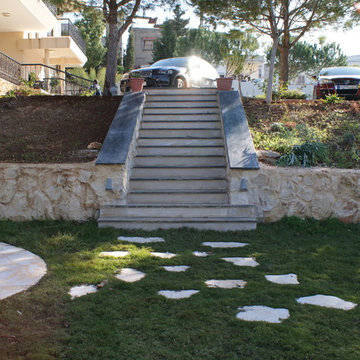
Natural stone garden stairs. Combination of Irssali and "Bazilte"
На фото: прямая лестница среднего размера в классическом стиле с ступенями из плитки
На фото: прямая лестница среднего размера в классическом стиле с ступенями из плитки

Стильный дизайн: огромная угловая лестница в современном стиле с стеклянными перилами - последний тренд
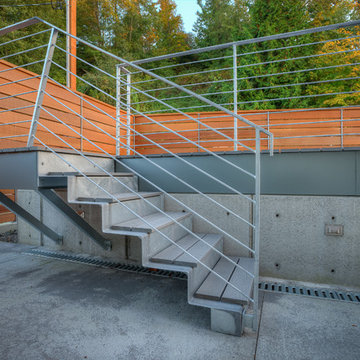
Stair to sun deck. Photography by Lucas Henning.
Идея дизайна: маленькая прямая металлическая лестница в стиле модернизм с металлическими ступенями и металлическими перилами для на участке и в саду
Идея дизайна: маленькая прямая металлическая лестница в стиле модернизм с металлическими ступенями и металлическими перилами для на участке и в саду
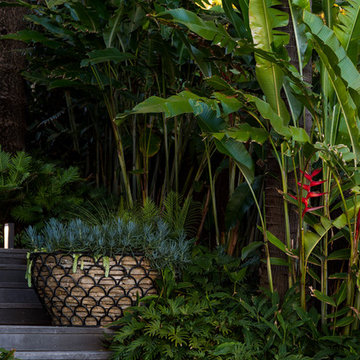
Brigid Arnott
Стильный дизайн: большая деревянная лестница на больцах в морском стиле с деревянными ступенями - последний тренд
Стильный дизайн: большая деревянная лестница на больцах в морском стиле с деревянными ступенями - последний тренд
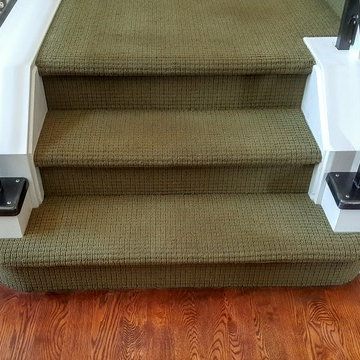
This client sent us a photo of a railing they liked that they had found on pinterest. Their railing before this beautiful metal one was wood, bulky, and white. They didn't feel that it represented them and their style in any way. We had to come with some solutions to make this railing what is, such as the custom made base plates at the base of the railing. The clients are thrilled to have a railing that makes their home feel like "their home." This was a great project and really enjoyed working with they clients. This is a flat bar railing, with floating bends, custom base plates, and an oak wood cap.
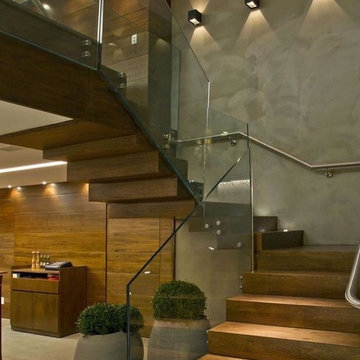
Стильный дизайн: большая деревянная лестница на больцах в современном стиле с деревянными ступенями - последний тренд
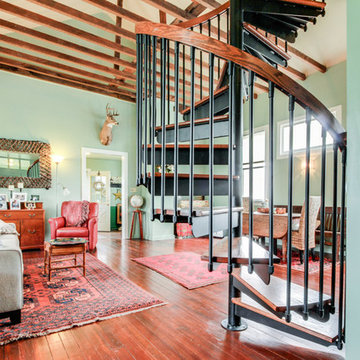
A spiral staircase was a natural fit for this limited space. The spiral design builds on top of itself keeping the footprint to a small circle in the floorplan.
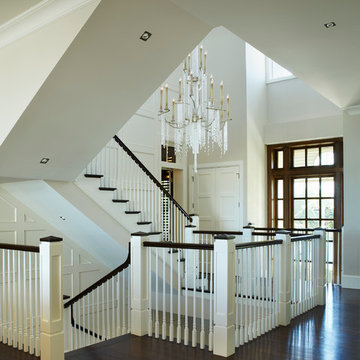
The staircase features American walnut handrails and wood flooring, wood spindle railings, crown moldings, paneled walls and shaker style doors in the background.
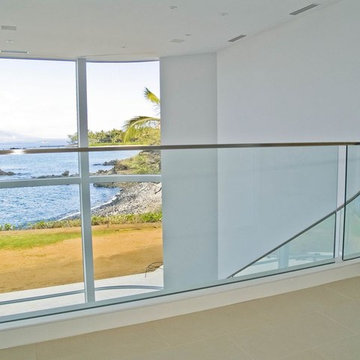
Quintessential Modern - less is more
Пример оригинального дизайна: большая лестница в морском стиле без подступенок
Пример оригинального дизайна: большая лестница в морском стиле без подступенок
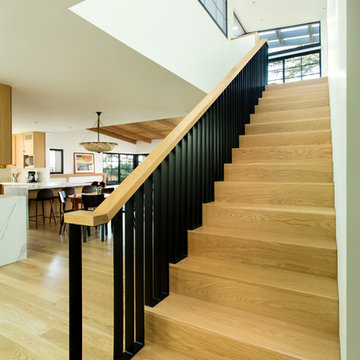
Stair to second floor primary suite with Kitchen and Living Room beyond. Photo by Clark Dugger
Идея дизайна: прямая деревянная лестница среднего размера в стиле ретро с деревянными ступенями и металлическими перилами
Идея дизайна: прямая деревянная лестница среднего размера в стиле ретро с деревянными ступенями и металлическими перилами
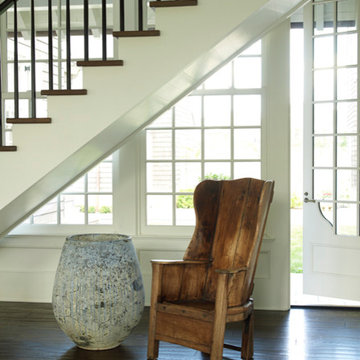
Just through the back door is a private interior courtyard that leads to the pool.
Источник вдохновения для домашнего уюта: большая прямая лестница в классическом стиле с деревянными ступенями, крашенными деревянными подступенками и металлическими перилами
Источник вдохновения для домашнего уюта: большая прямая лестница в классическом стиле с деревянными ступенями, крашенными деревянными подступенками и металлическими перилами
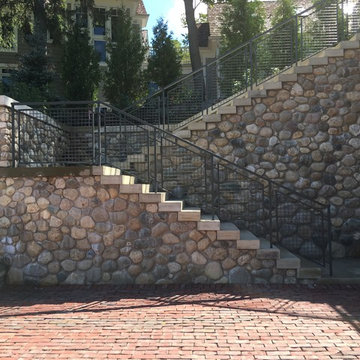
Lowell Custom Homes, Lake Geneva, WI Outdoor kitchen Danver Stainless Steel Cabinetry framed with teak center panel, Black Absolute Granite countertops, Pizza Oven, refrigerator drawers.
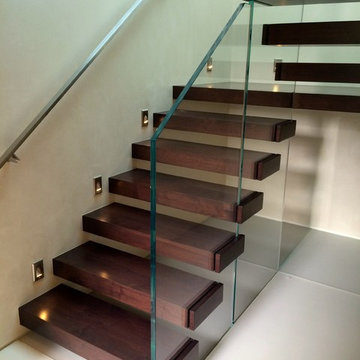
Стильный дизайн: маленькая лестница на больцах в современном стиле с деревянными ступенями без подступенок для на участке и в саду - последний тренд
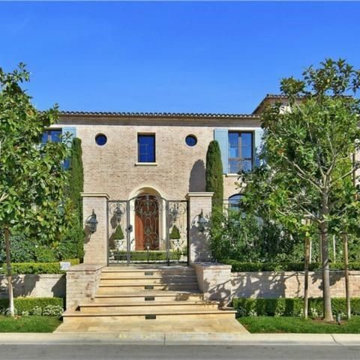
Lori Dennis Interior Design
SoCal Contractor
На фото: огромная прямая лестница в классическом стиле
На фото: огромная прямая лестница в классическом стиле
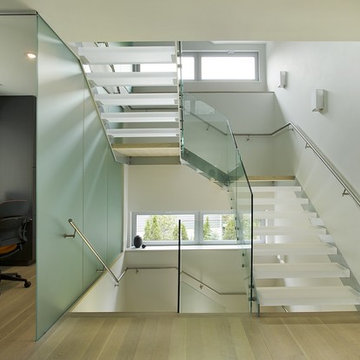
OVERVIEW
Set into a mature Boston area neighborhood, this sophisticated 2900SF home offers efficient use of space, expression through form, and myriad of green features.
MULTI-GENERATIONAL LIVING
Designed to accommodate three family generations, paired living spaces on the first and second levels are architecturally expressed on the facade by window systems that wrap the front corners of the house. Included are two kitchens, two living areas, an office for two, and two master suites.
CURB APPEAL
The home includes both modern form and materials, using durable cedar and through-colored fiber cement siding, permeable parking with an electric charging station, and an acrylic overhang to shelter foot traffic from rain.
FEATURE STAIR
An open stair with resin treads and glass rails winds from the basement to the third floor, channeling natural light through all the home’s levels.
LEVEL ONE
The first floor kitchen opens to the living and dining space, offering a grand piano and wall of south facing glass. A master suite and private ‘home office for two’ complete the level.
LEVEL TWO
The second floor includes another open concept living, dining, and kitchen space, with kitchen sink views over the green roof. A full bath, bedroom and reading nook are perfect for the children.
LEVEL THREE
The third floor provides the second master suite, with separate sink and wardrobe area, plus a private roofdeck.
ENERGY
The super insulated home features air-tight construction, continuous exterior insulation, and triple-glazed windows. The walls and basement feature foam-free cavity & exterior insulation. On the rooftop, a solar electric system helps offset energy consumption.
WATER
Cisterns capture stormwater and connect to a drip irrigation system. Inside the home, consumption is limited with high efficiency fixtures and appliances.
TEAM
Architecture & Mechanical Design – ZeroEnergy Design
Contractor – Aedi Construction
Photos – Eric Roth Photography
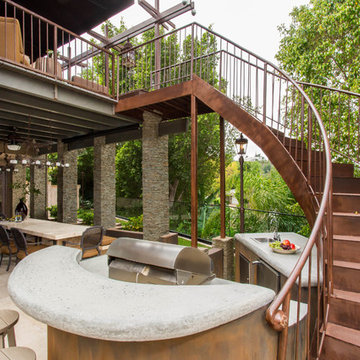
This backyard is built for entertaining with a 12' long dining table, a concrete-top bar with full outdoor kitchen and a metal staircase leading to an upstairs outdoor lounge.
Зеленая лестница – фото дизайна интерьера класса люкс
1
