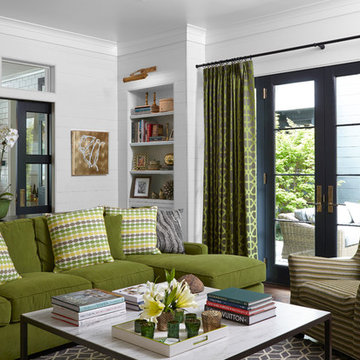Зеленая гостиная – фото дизайна интерьера
Сортировать:
Бюджет
Сортировать:Популярное за сегодня
1 - 20 из 6 068 фото

Mid-century modern living room with open plan and floor to ceiling windows for indoor-outdoor ambiance, redwood paneled walls, exposed wood beam ceiling, wood flooring and mid-century modern style furniture, in Berkeley, California. - Photo by Bruce Damonte.

Merrick Ales Photography
На фото: гостиная комната:: освещение в стиле ретро с белыми стенами, паркетным полом среднего тона и ковром на полу
На фото: гостиная комната:: освещение в стиле ретро с белыми стенами, паркетным полом среднего тона и ковром на полу

Landmark Photography
Идея дизайна: большой открытый домашний кинотеатр в современном стиле с белыми стенами, паркетным полом среднего тона, проектором и коричневым полом
Идея дизайна: большой открытый домашний кинотеатр в современном стиле с белыми стенами, паркетным полом среднего тона, проектором и коричневым полом
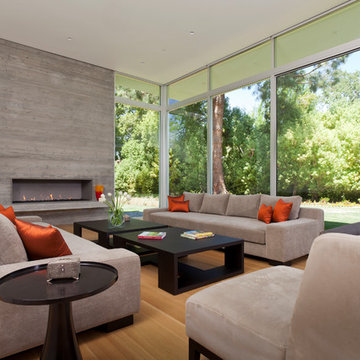
На фото: открытая гостиная комната в современном стиле с белыми стенами, светлым паркетным полом и горизонтальным камином без телевизора с

Свежая идея для дизайна: гостиная комната в классическом стиле с коричневыми стенами, горизонтальным камином и паркетным полом среднего тона - отличное фото интерьера

Идея дизайна: парадная, открытая гостиная комната в морском стиле с зелеными стенами, светлым паркетным полом, двусторонним камином, фасадом камина из камня и бежевым полом

Jenn Baker
На фото: большая открытая гостиная комната в современном стиле с серыми стенами, бетонным полом, горизонтальным камином, фасадом камина из кирпича и телевизором на стене с
На фото: большая открытая гостиная комната в современном стиле с серыми стенами, бетонным полом, горизонтальным камином, фасадом камина из кирпича и телевизором на стене с

Пример оригинального дизайна: гостиная комната в современном стиле с разноцветными стенами, ковровым покрытием, телевизором на стене, серым полом и обоями за телевизором

A basement level family room with music related artwork. Framed album covers and musical instruments reflect the home owners passion and interests.
Photography by: Peter Rymwid
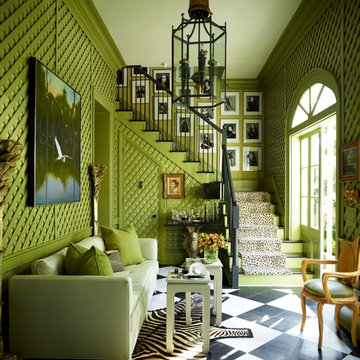
A zebra hide and a Somali Panther cut-pile runner take the black and white accents in Peter Rogers’s apple green entry hall, designed by Rogers and Carl Palasota, in an exotic direction.
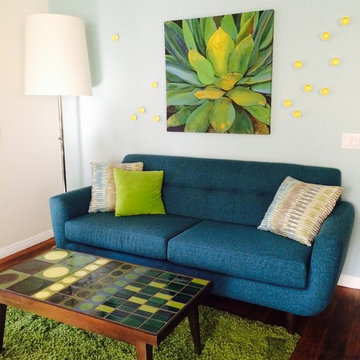
Stained concrete floors were replaced with warm acacia wood, beige walls were refreshed with white paint and a robins egg blue accent wall. The teal sofa, green rug, and blue/green/yellow coffee table pull the color scheme together. The overall effect is a lighter, brighter, more cheerful space.
Photo: Kristina Knapp

Prior to remodeling, this spacious great room was reminiscent of the 1907’s in both its furnishings and window treatments. While the view from the room is spectacular with windows that showcase a beautiful pond and a large expanse of land with a horse barn, the interior was dated.
Our client loved his space, but knew it needed an update. Before the remodel began, there was a wall that separated the kitchen from the great room. The client desired a more open and fluid floor plan. Arlene Ladegaard, principle designer of Design Connection, Inc., was contacted to help achieve his dreams of creating an open and updated space.
Arlene designed a space that is transitional in style. She used an updated color palette of gray tons to compliment the adjoining kitchen. By opening the space up and unifying design styles throughout, the blending of the two rooms becomes seamless.
Comfort was the primary consideration in selecting the sectional as the client wanted to be able to sit at length for leisure and TV viewing. The side tables are a dark wood that blends beautifully with the newly installed dark wood floors, the windows are dressed in simple treatments of gray linen with navy accents, for the perfect final touch.
With regard to artwork and accessories, Arlene spent many hours at outside markets finding just the perfect accessories to compliment all the furnishings. With comfort and function in mind, each welcoming seat is flanked by a surface for setting a drink – again, making it ideal for entertaining.
Design Connection, Inc. of Overland Park provided the following for this project: space plans, furniture, window treatments, paint colors, wood floor selection, tile selection and design, lighting, artwork and accessories, and as the project manager, Arlene Ladegaard oversaw installation of all the furnishings and materials.
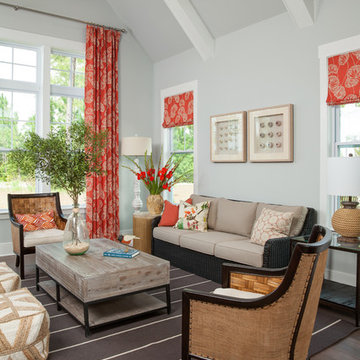
Salt Studio NC - Kelly Starbuck
На фото: парадная гостиная комната в классическом стиле с серыми стенами и темным паркетным полом с
На фото: парадная гостиная комната в классическом стиле с серыми стенами и темным паркетным полом с

log cabin mantel wall design
Integrated Wall 2255.1
The skilled custom design cabinetmaker can help a small room with a fireplace to feel larger by simplifying details, and by limiting the number of disparate elements employed in the design. A wood storage room, and a general storage area are incorporated on either side of this fireplace, in a manner that expands, rather than interrupts, the limited wall surface. Restrained design makes the most of two storage opportunities, without disrupting the focal area of the room. The mantel is clean and a strong horizontal line helping to expand the visual width of the room.
The renovation of this small log cabin was accomplished in collaboration with architect, Bethany Puopolo. A log cabin’s aesthetic requirements are best addressed through simple design motifs. Different styles of log structures suggest different possibilities. The eastern seaboard tradition of dovetailed, square log construction, offers us cabin interiors with a different feel than typically western, round log structures.

Photo: Brian Barkley © 2015 Houzz
На фото: гостиная комната в классическом стиле с серыми стенами, горизонтальным камином, светлым паркетным полом и бежевым полом
На фото: гостиная комната в классическом стиле с серыми стенами, горизонтальным камином, светлым паркетным полом и бежевым полом

The media room features a wool sectional and a pair of vintage Milo Baughman armchairs reupholstered in a snappy green velvet. All upholstered items were made with natural latex cushions wrapped in organic wool in order to eliminate harmful chemicals for our eco and health conscious clients (who were passionate about green interior design). An oversized table functions as a desk or a serving table when our clients entertain large parties.
Thomas Kuoh Photography
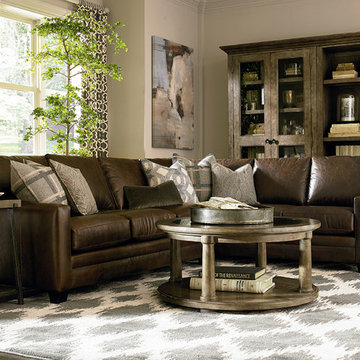
Classic describes the Ladson grouping. With its linier design track arms and semi-attached pillow back, the Ladson grouping conveys casual sophistication and comfort.
Available in leather only. Sofa and sectional seating arrangements are available.

Photo by Bozeman Daily Chronicle - Adrian Sanchez-Gonzales
*Plenty of rooms under the eaves for 2 sectional pieces doubling as twin beds
* One sectional piece doubles as headboard for a (hidden King size bed).
* Storage chests double as coffee tables.
* Laminate floors

Photography by Richard Mandelkorn
Стильный дизайн: большая открытая гостиная комната в классическом стиле с бежевыми стенами и ковровым покрытием - последний тренд
Стильный дизайн: большая открытая гостиная комната в классическом стиле с бежевыми стенами и ковровым покрытием - последний тренд
Зеленая гостиная – фото дизайна интерьера
1


