Фото: веранда с защитой от солнца и перилами из смешанных материалов
Сортировать:
Бюджет
Сортировать:Популярное за сегодня
1 - 20 из 551 фото
1 из 3

Свежая идея для дизайна: веранда на переднем дворе в стиле неоклассика (современная классика) с колоннами, навесом и перилами из смешанных материалов - отличное фото интерьера

Свежая идея для дизайна: веранда среднего размера на заднем дворе в стиле кантри с крыльцом с защитной сеткой, навесом и перилами из смешанных материалов - отличное фото интерьера

A screened porch off the living room makes for the perfect spot to dine al-fresco without the bugs in this near-net-zero custom built home built by Meadowlark Design + Build in Ann Arbor, Michigan. Architect: Architectural Resource, Photography: Joshua Caldwell
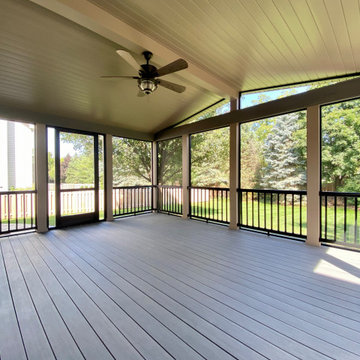
Источник вдохновения для домашнего уюта: большая веранда на заднем дворе в стиле модернизм с крыльцом с защитной сеткой, покрытием из декоративного бетона, навесом и перилами из смешанных материалов
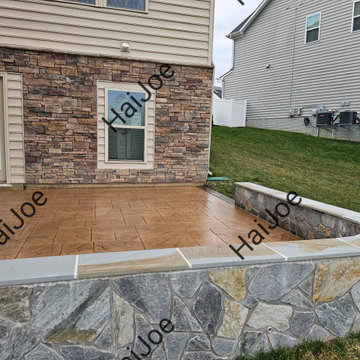
Converting a current open deck into a screened in porch with steps and a stamped concrete patio with a seating wall with LED lights. Gable roof with a t-1-11 ceiling with a fan and electrical outlets.

Our Princeton architects designed a new porch for this older home creating space for relaxing and entertaining outdoors. New siding and windows upgraded the overall exterior look. Our architects designed the columns and window trim in similar styles to create a cohesive whole.
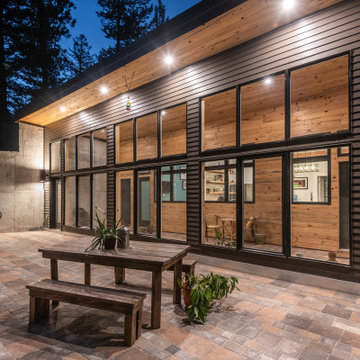
Источник вдохновения для домашнего уюта: маленькая веранда на переднем дворе в современном стиле с крыльцом с защитной сеткой, мощением тротуарной плиткой, навесом и перилами из смешанных материалов для на участке и в саду
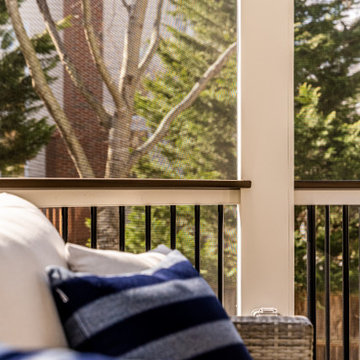
Low maintenance outdoor living is what we do!
На фото: веранда среднего размера на заднем дворе в стиле модернизм с крыльцом с защитной сеткой, навесом и перилами из смешанных материалов
На фото: веранда среднего размера на заднем дворе в стиле модернизм с крыльцом с защитной сеткой, навесом и перилами из смешанных материалов

In this Rockingham Way porch and deck remodel, this went from a smaller back deck with no roof cover, to a beautiful screened porch, plenty of seating, sliding barn doors, and a grilling deck with a gable roof.

This Arts & Crafts Bungalow got a full makeover! A Not So Big house, the 600 SF first floor now sports a new kitchen, daily entry w. custom back porch, 'library' dining room (with a room divider peninsula for storage) and a new powder room and laundry room!

The porch step was made from a stone found onsite. The gravel drip trench allowed us to eliminate gutters.
Идея дизайна: большая веранда на боковом дворе в стиле кантри с колоннами, покрытием из каменной брусчатки, навесом и перилами из смешанных материалов
Идея дизайна: большая веранда на боковом дворе в стиле кантри с колоннами, покрытием из каменной брусчатки, навесом и перилами из смешанных материалов
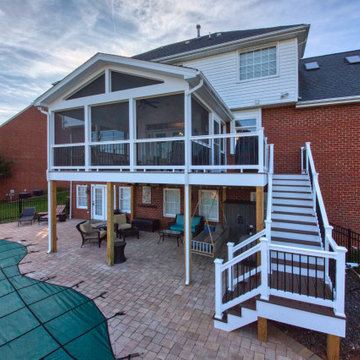
A new screened in porch with Trex Transcends decking with white PVC trim. White vinyl handrails with black round aluminum balusters
На фото: веранда среднего размера на заднем дворе в классическом стиле с крыльцом с защитной сеткой, навесом и перилами из смешанных материалов
На фото: веранда среднего размера на заднем дворе в классическом стиле с крыльцом с защитной сеткой, навесом и перилами из смешанных материалов
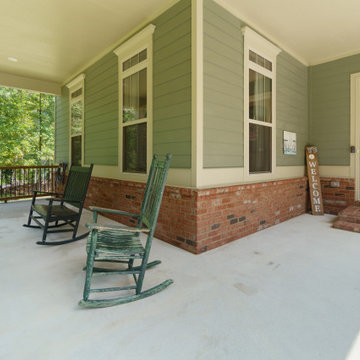
Front covered porch of Arbor Creek. View House Plan THD-1389: https://www.thehousedesigners.com/plan/the-ingalls-1389

Источник вдохновения для домашнего уюта: веранда среднего размера на переднем дворе в стиле неоклассика (современная классика) с растениями в контейнерах, мощением тротуарной плиткой, навесом и перилами из смешанных материалов
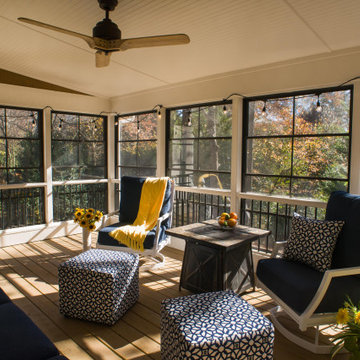
Eze-Breeze back porch designed and built by Atlanta Decking.
Пример оригинального дизайна: веранда среднего размера в стиле неоклассика (современная классика) с крыльцом с защитной сеткой, навесом и перилами из смешанных материалов
Пример оригинального дизайна: веранда среднего размера в стиле неоклассика (современная классика) с крыльцом с защитной сеткой, навесом и перилами из смешанных материалов
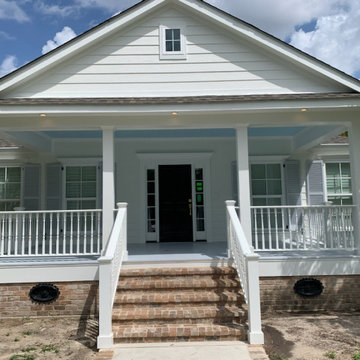
This older home got the face lift it deserved. During construction people passing through would stop and compliment how well it turned out. The home owners were ecstatic with the results, and so were we.
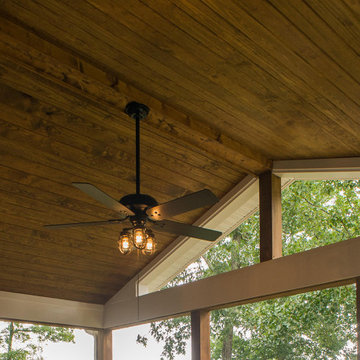
Deck conversion to an open porch. Even though this is a smaller back porch, it does demonstrate how the space can easily accommodate a love seat, 2 chairs, end table, plants and a large BBQ.

The front yard and entry walkway is flanked by soft mounds of artificial turf along with a mosaic of orange and deep red hughes within the plants. Designed and built by Landscape Logic.
Photo: J.Dixx
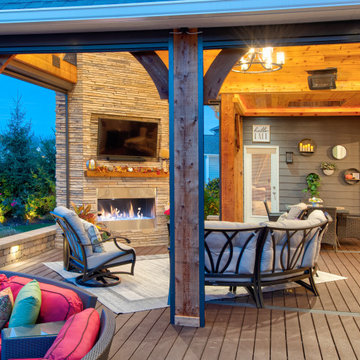
Indoor-Outdoor Living at its finest. This project created a space for entertainment and relaxation to be envied. With a sliding glass wall and retractable screens, the space provides convenient indoor-outdoor living in the summer. With a heaters and a cozy fireplace, this space is sure to be the pinnacle of cozy relaxation from the fall into the winter time. This living space adds a beauty and functionality to this home that is simply unmatched.
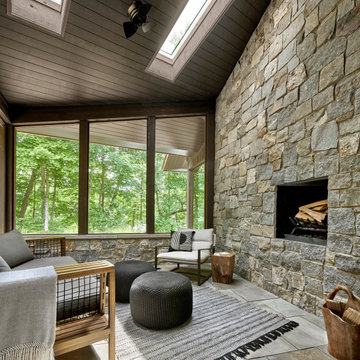
A small porch is tucked between the house's oversized granite chminey and the guest bedroom wing. Skylights bring in light flitered by the tree canopy.
Фото: веранда с защитой от солнца и перилами из смешанных материалов
1