Фото: веранда с летней кухней и мощением тротуарной плиткой
Сортировать:
Бюджет
Сортировать:Популярное за сегодня
1 - 20 из 148 фото
1 из 3

Check out his pretty cool project was in Overland Park Kansas. It has the following features: paver patio, fire pit, pergola with a bar top, and lighting! To check out more projects like this one head on over to our website!
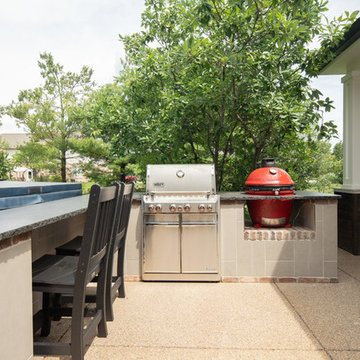
Идея дизайна: веранда среднего размера на боковом дворе в стиле неоклассика (современная классика) с летней кухней и мощением тротуарной плиткой
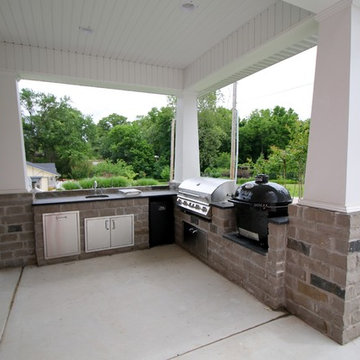
Стильный дизайн: большая веранда на заднем дворе в стиле кантри с летней кухней, мощением тротуарной плиткой и навесом - последний тренд
![LAKEVIEW [reno]](https://st.hzcdn.com/fimgs/pictures/porches/lakeview-reno-omega-construction-and-design-inc-img~f0413a1b0a34767a_6580-1-fdc7f72-w360-h360-b0-p0.jpg)
© Greg Riegler
Пример оригинального дизайна: большая веранда на заднем дворе в стиле неоклассика (современная классика) с летней кухней, мощением тротуарной плиткой и навесом
Пример оригинального дизайна: большая веранда на заднем дворе в стиле неоклассика (современная классика) с летней кухней, мощением тротуарной плиткой и навесом
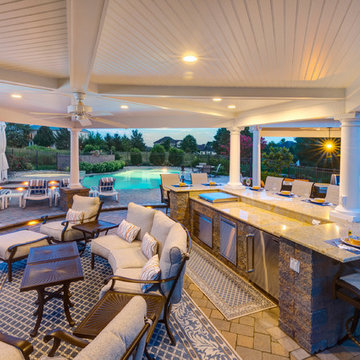
Идея дизайна: пергола на веранде на заднем дворе с летней кухней и мощением тротуарной плиткой
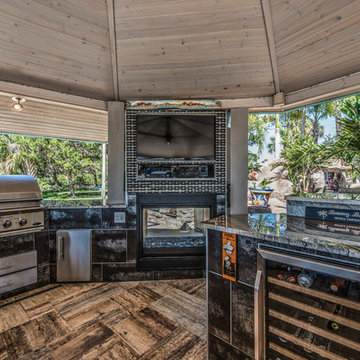
On this project, we were hired to completely renovate an outdated and not functional outdoor space for our clients. To do this, we transformed a tiki hut style outdoor bar area into a full, contemporary outdoor kitchen and living area. A few interesting components of this were being able to utilize the existing structure while bringing in great features. Now our clients have an outdoor kitchen and living area which fits their lifestyle perfectly and which they are proud to show off when hosting.
Project Focus Photography
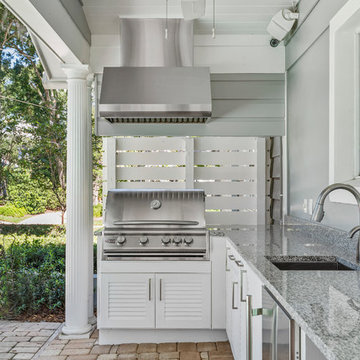
Enjoy Florida's year-round great weather with an outdoor kitchen on the back porch.
На фото: веранда среднего размера на заднем дворе в морском стиле с летней кухней, мощением тротуарной плиткой и навесом с
На фото: веранда среднего размера на заднем дворе в морском стиле с летней кухней, мощением тротуарной плиткой и навесом с
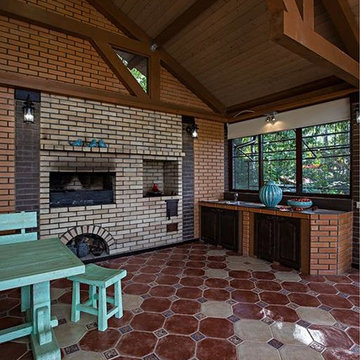
Ксения Розанцева
Источник вдохновения для домашнего уюта: веранда среднего размера на заднем дворе в стиле кантри с летней кухней и мощением тротуарной плиткой
Источник вдохновения для домашнего уюта: веранда среднего размера на заднем дворе в стиле кантри с летней кухней и мощением тротуарной плиткой
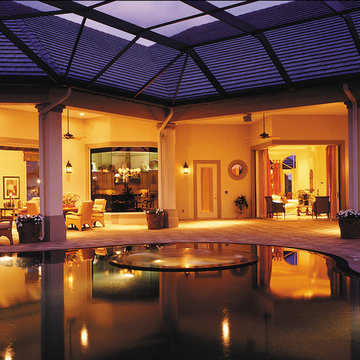
Sater Design Collection's luxury, European home plan "Avondale" (Plan #6934). saterdesign.com
Пример оригинального дизайна: большая веранда на заднем дворе в классическом стиле с летней кухней, мощением тротуарной плиткой и навесом
Пример оригинального дизайна: большая веранда на заднем дворе в классическом стиле с летней кухней, мощением тротуарной плиткой и навесом
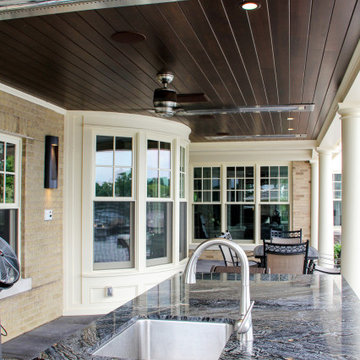
Outdoor kitchen with Wolf gas grill, stainless steel sink, warming drawer, integrated refrigerator, brick surround and granite top. Covered porch with clear cedar lined ceiling and Infratech radiant heaters.
Architectural design by Helman Sechrist Architecture; interior design by Jill Henner; general contracting by Martin Bros. Contracting, Inc.; photography by Marie 'Martin' Kinney
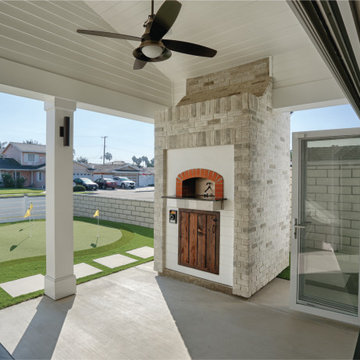
This American Farmhouse covered patio includes a stone-fired, brick pizza oven with white brick cladded chimney. The concrete patio has a matching stone paver walkway and the yard has a custom, 4-hole putting green. Seen on the right is the fully opened, 12-foot-wide, La Cantina Bi-fold door. CMU perimeter wall along the property line.
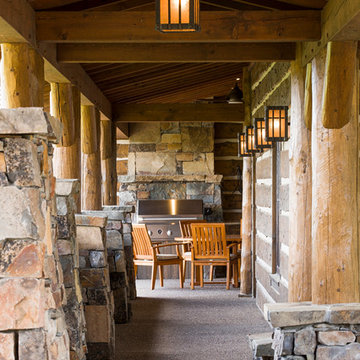
Rocky Mountain Log Homes
Пример оригинального дизайна: веранда среднего размера на боковом дворе в стиле рустика с летней кухней, мощением тротуарной плиткой и навесом
Пример оригинального дизайна: веранда среднего размера на боковом дворе в стиле рустика с летней кухней, мощением тротуарной плиткой и навесом
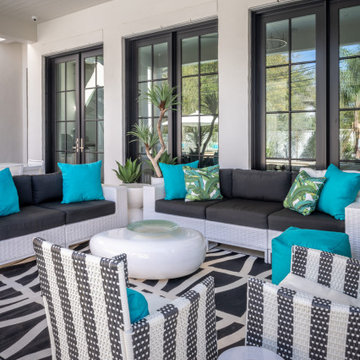
Warmer months mean the chance to sit in the sunshine and enjoy cooking and eating meals with family and friends out in the fresh air. A sociable lounge, an al fresco dining area and a couple of decks at the sides are all connected by contemporary stepping stone slabs.
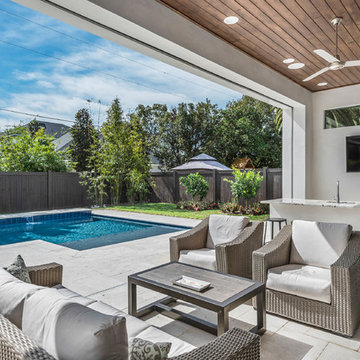
Идея дизайна: большая веранда на заднем дворе в современном стиле с летней кухней, мощением тротуарной плиткой и навесом
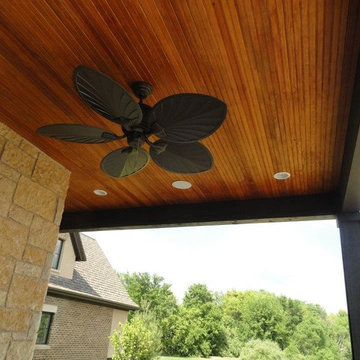
На фото: большая веранда на заднем дворе в классическом стиле с навесом, летней кухней и мощением тротуарной плиткой
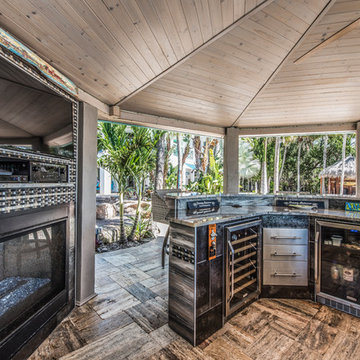
On this project, we were hired to completely renovate an outdated and not functional outdoor space for our clients. To do this, we transformed a tiki hut style outdoor bar area into a full, contemporary outdoor kitchen and living area. A few interesting components of this were being able to utilize the existing structure while bringing in great features. Now our clients have an outdoor kitchen and living area which fits their lifestyle perfectly and which they are proud to show off when hosting.
Project Focus Photography
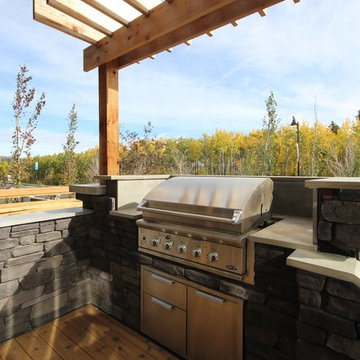
Katherine Kinch
Идея дизайна: маленькая пергола на веранде на боковом дворе в современном стиле с летней кухней и мощением тротуарной плиткой для на участке и в саду
Идея дизайна: маленькая пергола на веранде на боковом дворе в современном стиле с летней кухней и мощением тротуарной плиткой для на участке и в саду
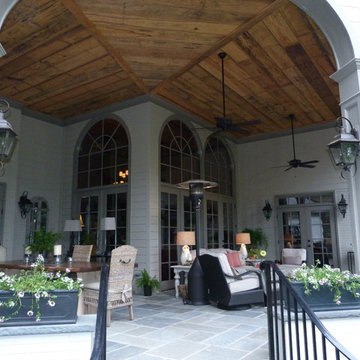
Идея дизайна: веранда среднего размера на заднем дворе в классическом стиле с летней кухней, мощением тротуарной плиткой и навесом
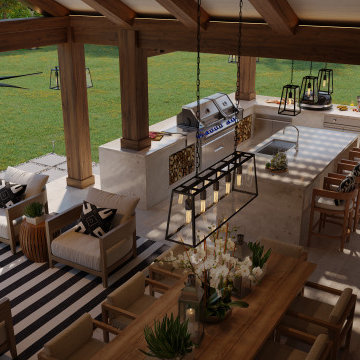
Daytime 3D renderings of backyard renovation were created for homeowners to show intent and design direction to the contractor and homeowner's association.
We provided options for the outdoor kitchen, fireplace, and dining area.
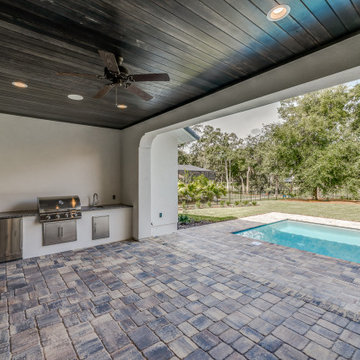
This 4150 SF waterfront home in Queen's Harbour Yacht & Country Club is built for entertaining. It features a large beamed great room with fireplace and built-ins, a gorgeous gourmet kitchen with wet bar and working pantry, and a private study for those work-at-home days. A large first floor master suite features water views and a beautiful marble tile bath. The home is an entertainer's dream with large lanai, outdoor kitchen, pool, boat dock, upstairs game room with another wet bar and a balcony to take in those views. Four additional bedrooms including a first floor guest suite round out the home.
Фото: веранда с летней кухней и мощением тротуарной плиткой
1