Санузел – фото дизайна интерьера со средним бюджетом
Сортировать:Популярное за сегодня
61 - 80 из 185 795 фото

The clear doors allow you to see the beauty of this tile shower!
На фото: главная ванная комната среднего размера в стиле кантри с душем в нише, серыми стенами, полом из керамической плитки, черным полом и душем с распашными дверями с
На фото: главная ванная комната среднего размера в стиле кантри с душем в нише, серыми стенами, полом из керамической плитки, черным полом и душем с распашными дверями с

Master Bath Retreat! By removing the over sized corner tub and linen closet, we were able to increase the shower size and install this gorgeous soaking tub for our client. Enough space was freed up to add a separate water closet and make-up vanity. Additional storage was created with custom cabinetry. Porcelain wood plank tiles add warmth to the space.

Стильный дизайн: маленькая главная ванная комната в стиле ретро с плоскими фасадами, фасадами цвета дерева среднего тона, ванной в нише, душем над ванной, раздельным унитазом, белой плиткой, керамической плиткой, белыми стенами, полом из керамогранита, столешницей из дерева, белым полом и шторкой для ванной для на участке и в саду - последний тренд

Loved converting this 1970's bathroom into a contemporary master bath! From the heated towel rack to the back lit mirror...I love it ALL!
Свежая идея для дизайна: маленькая главная ванная комната в современном стиле с фасадами в стиле шейкер, белыми фасадами, душем в нише, унитазом-моноблоком, серой плиткой, керамогранитной плиткой, серыми стенами, полом из керамогранита, врезной раковиной, столешницей из искусственного кварца и душем с раздвижными дверями для на участке и в саду - отличное фото интерьера
Свежая идея для дизайна: маленькая главная ванная комната в современном стиле с фасадами в стиле шейкер, белыми фасадами, душем в нише, унитазом-моноблоком, серой плиткой, керамогранитной плиткой, серыми стенами, полом из керамогранита, врезной раковиной, столешницей из искусственного кварца и душем с раздвижными дверями для на участке и в саду - отличное фото интерьера

Free ebook, CREATING THE IDEAL KITCHEN
Download now → http://bit.ly/idealkitchen
The hall bath for this client started out a little dated with its 1970’s color scheme and general wear and tear, but check out the transformation!
The floor is really the focal point here, it kind of works the same way wallpaper would, but -- it’s on the floor. I love this graphic tile, patterned after Moroccan encaustic, or cement tile, but this one is actually porcelain at a very affordable price point and much easier to install than cement tile.
Once we had homeowner buy-in on the floor choice, the rest of the space came together pretty easily – we are calling it “transitional, Moroccan, industrial.” Key elements are the traditional vanity, Moroccan shaped mirrors and flooring, and plumbing fixtures, coupled with industrial choices -- glass block window, a counter top that looks like cement but that is actually very functional Corian, sliding glass shower door, and simple glass light fixtures.
The final space is bright, functional and stylish. Quite a transformation, don’t you think?
Designed by: Susan Klimala, CKD, CBD
Photography by: Mike Kaskel
For more information on kitchen and bath design ideas go to: www.kitchenstudio-ge.com

Shane Baker
На фото: ванная комната среднего размера в стиле неоклассика (современная классика) с фасадами в стиле шейкер, белыми фасадами, черно-белой плиткой, керамической плиткой, белыми стенами, полом из керамической плитки, душевой кабиной, столешницей из искусственного кварца, черным полом и белой столешницей
На фото: ванная комната среднего размера в стиле неоклассика (современная классика) с фасадами в стиле шейкер, белыми фасадами, черно-белой плиткой, керамической плиткой, белыми стенами, полом из керамической плитки, душевой кабиной, столешницей из искусственного кварца, черным полом и белой столешницей
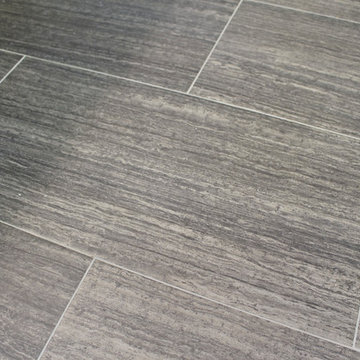
Свежая идея для дизайна: главная ванная комната среднего размера в морском стиле с душем над ванной, серой плиткой и белыми стенами - отличное фото интерьера
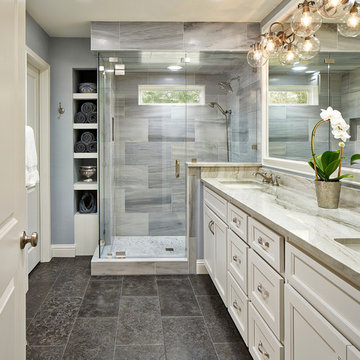
На фото: большая ванная комната в классическом стиле с душевой кабиной, фасадами с утопленной филенкой, белыми фасадами, угловым душем, серой плиткой, серыми стенами, врезной раковиной, душем с распашными дверями и окном с

Renovation of a classic Minneapolis bungalow included this family bathroom. An adjacent closet was converted to a walk-in glass shower and small sinks allowed room for two vanities. The mirrored wall and simple palette helps make the room feel larger. Playful accents like cow head towel hooks from CB2 and custom children's step stools add interest and function to this bathroom. The hexagon floor tile was selected to be in keeping with the original 1920's era of the home.
This bathroom used to be tiny and was the only bathroom on the 2nd floor. We chose to spend the budget on making a very functional family bathroom now and add a master bathroom when the children get bigger. Maybe there is a space in your home that needs a transformation - message me to set up a free consultation today.
Photos: Peter Atkins Photography
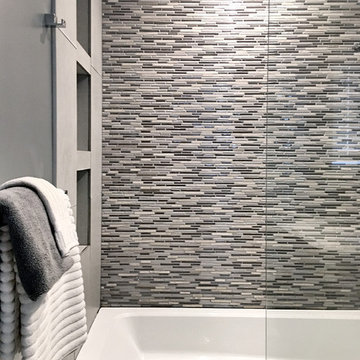
Стильный дизайн: главная ванная комната среднего размера в современном стиле с угловой ванной, душем над ванной, серой плиткой, керамической плиткой, серыми стенами и полом из керамической плитки - последний тренд

Steam shower with floating bench and bold blue glass mosaic.
Photography by Jeff Beck
Пример оригинального дизайна: маленькая ванная комната в стиле фьюжн с фасадами в стиле шейкер, темными деревянными фасадами, душем в нише, унитазом-моноблоком, серой плиткой, стеклянной плиткой, синими стенами, полом из керамогранита, душевой кабиной, врезной раковиной и столешницей из искусственного кварца для на участке и в саду
Пример оригинального дизайна: маленькая ванная комната в стиле фьюжн с фасадами в стиле шейкер, темными деревянными фасадами, душем в нише, унитазом-моноблоком, серой плиткой, стеклянной плиткой, синими стенами, полом из керамогранита, душевой кабиной, врезной раковиной и столешницей из искусственного кварца для на участке и в саду

На фото: маленькая ванная комната в классическом стиле с синими стенами, мраморным полом, душевой кабиной, фасадами с утопленной филенкой, белыми фасадами, душем в нише, раздельным унитазом, белой плиткой, плиткой кабанчик, врезной раковиной, мраморной столешницей, серым полом, серой столешницей и душем с распашными дверями для на участке и в саду

Photography by:
Connie Anderson Photography
Свежая идея для дизайна: маленькая ванная комната в классическом стиле с белой плиткой, плиткой кабанчик, серыми стенами, полом из мозаичной плитки, душевой кабиной, раковиной с пьедесталом и мраморной столешницей для на участке и в саду - отличное фото интерьера
Свежая идея для дизайна: маленькая ванная комната в классическом стиле с белой плиткой, плиткой кабанчик, серыми стенами, полом из мозаичной плитки, душевой кабиной, раковиной с пьедесталом и мраморной столешницей для на участке и в саду - отличное фото интерьера

Working with a very small footprint we did everything to maximize the space in this master bathroom. Removing the original door to the bathroom, we widened the opening to 48" and used a sliding frosted glass door to let in additional light and prevent the door from blocking the only window in the bathroom.
Removing the original single vanity and bumping out the shower into a hallway shelving space, the shower gained two feet of depth and the owners now each have their own vanities!

Douglas Frost
Стильный дизайн: маленькая ванная комната в стиле фьюжн с подвесной раковиной, открытыми фасадами, фасадами цвета дерева среднего тона, белой плиткой, плиткой кабанчик, белыми стенами, бетонным полом и душем без бортиков для на участке и в саду - последний тренд
Стильный дизайн: маленькая ванная комната в стиле фьюжн с подвесной раковиной, открытыми фасадами, фасадами цвета дерева среднего тона, белой плиткой, плиткой кабанчик, белыми стенами, бетонным полом и душем без бортиков для на участке и в саду - последний тренд
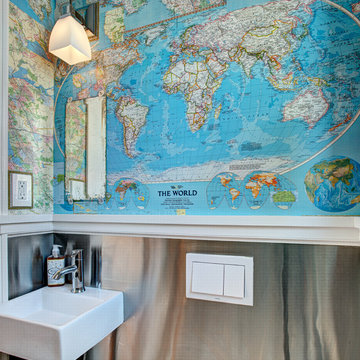
Wing Wong, Memories TTL
На фото: маленький туалет в стиле фьюжн с подвесной раковиной и разноцветными стенами для на участке и в саду
На фото: маленький туалет в стиле фьюжн с подвесной раковиной и разноцветными стенами для на участке и в саду

A beautiful collaboration of sage green subway glass tile and ocean mix pebble tile in a stunning California coastal home
Пример оригинального дизайна: ванная комната в современном стиле с настольной раковиной, фасадами островного типа, темными деревянными фасадами, стеклянной столешницей, зеленой плиткой и плиткой кабанчик
Пример оригинального дизайна: ванная комната в современном стиле с настольной раковиной, фасадами островного типа, темными деревянными фасадами, стеклянной столешницей, зеленой плиткой и плиткой кабанчик

Coastal inspired bathroom remodel with a white and blue color scheme accented with brass and brushed nickel. The design features a board and batten wall detail, open shelving niche with wicker baskets for added texture and storage, a double sink vanity in a beautiful ink blue color with shaker style doors and a white quartz counter top which adds a light and airy feeling to the space. The alcove shower is tiled from floor to ceiling with a marble pattern porcelain tile which includes a niche for shampoo and a penny round tile mosaic floor detail. The wall and ceiling color is SW Westhighland White 7566.
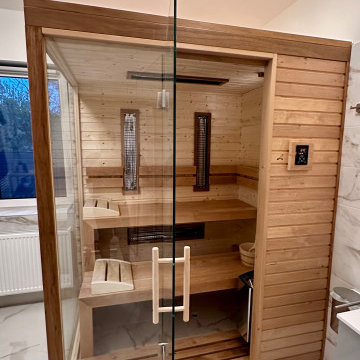
Пример оригинального дизайна: маленькая ванная комната в скандинавском стиле для на участке и в саду

A dramatic powder room, with vintage teal walls and classic black and white city design Palazzo wallpaper, evokes a sense of playfulness and old-world charm. From the classic Edwardian-style brushed gold console sink and marble countertops to the polished brass frameless pivot mirror and whimsical art, this remodeled powder bathroom is a delightful retreat.
Санузел – фото дизайна интерьера со средним бюджетом
4