Санузел с консольной раковиной – фото дизайна интерьера со средним бюджетом
Сортировать:
Бюджет
Сортировать:Популярное за сегодня
1 - 20 из 4 408 фото
1 из 3

Verdigris wall tiles and floor tiles both from Mandarin Stone. Bespoke vanity unit made from recycled scaffold boards and live edge worktop. Basin from William and Holland, brassware from Lusso Stone.

he Modin Rigid luxury vinyl plank flooring collection is the new standard in resilient flooring. Modin Rigid offers true embossed-in-register texture, creating a surface that is convincing to the eye and to the touch; a low sheen level to ensure a natural look that wears well over time; four-sided enhanced bevels to more accurately emulate the look of real wood floors; wider and longer waterproof planks; an industry-leading wear layer; and a pre-attached underlayment.

This powder room room use to have plaster walls and popcorn ceilings until we transformed this bathroom to something fun and cheerful so your guest will always be wow'd when they use it. The fun palm tree wallpaper really brings a lot of fun to this space. This space is all about the wallpaper. Decorative Moulding was applied on the crown to give this space more detail.
JL Interiors is a LA-based creative/diverse firm that specializes in residential interiors. JL Interiors empowers homeowners to design their dream home that they can be proud of! The design isn’t just about making things beautiful; it’s also about making things work beautifully. Contact us for a free consultation Hello@JLinteriors.design _ 310.390.6849_ www.JLinteriors.design

The tub utilizes as fixed shower glass in lieu of a rod and curtain. The bathroom is designed with long subway tiles and a large niche with ample space for bathing needs.

На фото: главная ванная комната среднего размера в стиле модернизм с фасадами в стиле шейкер, синими фасадами, душем в нише, унитазом-моноблоком, белой плиткой, мраморной плиткой, белыми стенами, мраморным полом, консольной раковиной, столешницей из гранита, белым полом, душем с раздвижными дверями, белой столешницей, нишей, тумбой под одну раковину и напольной тумбой с

Идея дизайна: маленький главный совмещенный санузел в современном стиле с плоскими фасадами, черными фасадами, полновстраиваемой ванной, инсталляцией, серой плиткой, керамогранитной плиткой, черными стенами, полом из керамогранита, консольной раковиной, столешницей из искусственного камня, серым полом, шторкой для ванной, серой столешницей, тумбой под одну раковину, подвесной тумбой и многоуровневым потолком для на участке и в саду
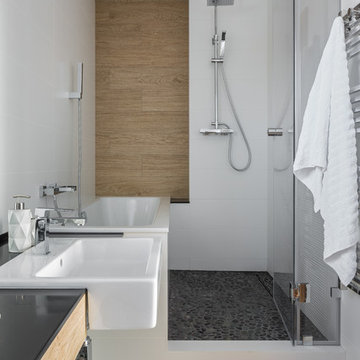
Ванная комната для детей
Идея дизайна: ванная комната в современном стиле с ванной в нише, душем над ванной, инсталляцией, черно-белой плиткой, галечной плиткой, белыми стенами, полом из керамогранита, душевой кабиной, консольной раковиной и душем с распашными дверями
Идея дизайна: ванная комната в современном стиле с ванной в нише, душем над ванной, инсталляцией, черно-белой плиткой, галечной плиткой, белыми стенами, полом из керамогранита, душевой кабиной, консольной раковиной и душем с распашными дверями

Ensuite bathroom
Caesarstone bench top
Tasmanian Oak vanity with 2 drawers
Hansgrohe tap ware
Caroma wall hung toilet suite
Photography by Arch Imagery

Art: Art House Charlotte
Photography: Meagan Larsen
Featured Article: https://www.houzz.com/magazine/a-designer-tests-ideas-in-her-own-38-square-foot-bathroom-stsetivw-vs~116189786

Bodoum Photographie
Идея дизайна: маленькая ванная комната в стиле модернизм с плоскими фасадами, ванной в нише, душем над ванной, унитазом-моноблоком, белой плиткой, зелеными стенами, полом из керамической плитки, душевой кабиной, столешницей из кварцита, белой столешницей, серым полом, светлыми деревянными фасадами, плиткой кабанчик и консольной раковиной для на участке и в саду
Идея дизайна: маленькая ванная комната в стиле модернизм с плоскими фасадами, ванной в нише, душем над ванной, унитазом-моноблоком, белой плиткой, зелеными стенами, полом из керамической плитки, душевой кабиной, столешницей из кварцита, белой столешницей, серым полом, светлыми деревянными фасадами, плиткой кабанчик и консольной раковиной для на участке и в саду
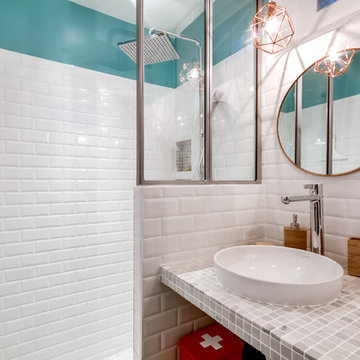
Decor InterieurLe projet : Aux Batignolles, un studio parisien de 25m2 laissé dans son jus avec une minuscule cuisine biscornue dans l’entrée et une salle de bains avec WC, vieillotte en plein milieu de l’appartement.
La jeune propriétaire souhaite revoir intégralement les espaces pour obtenir un studio très fonctionnel et clair.
Notre solution : Nous allons faire table rase du passé et supprimer tous les murs. Grâce à une surélévation partielle du plancher pour les conduits sanitaires, nous allons repenser intégralement l’espace tout en tenant compte de différentes contraintes techniques.
Une chambre en alcôve surélevée avec des rangements tiroirs dissimulés en dessous, dont un avec une marche escamotable, est créée dans l’espace séjour. Un dressing coulissant à la verticale complète les rangements et une verrière laissera passer la lumière. La salle de bains est équipée d’une grande douche à l’italienne et d’un plan vasque sur-mesure avec lave-linge encastré. Les WC sont indépendants. La cuisine est ouverte sur le séjour et est équipée de tout l’électroménager nécessaire avec un îlot repas très convivial. Un meuble d’angle menuisé permet de ranger livres et vaisselle.
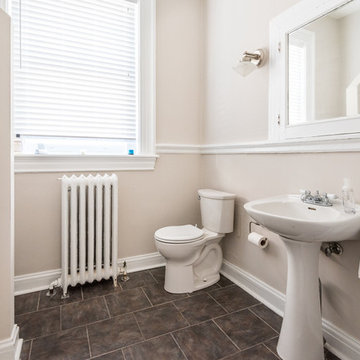
Piperbear Designs helped restore this 1908 Victorian triplex located on the vibrant West Grace St section of Richmond's Fan District
SCOPE OF WORK
- New / upgraded kitchens with new cabinets, new tile, and granite countertops
- New / upgraded bathrooms with new tile and fixtures
- Complete renovation of 2-level exterior rear porch
- Interior painting of all units
- Designer light fixtures and ceiling fans
- Buffed hardwood floors
- New air conditioning systems (3) for high efficiency
- Updated boiler system for higher efficiency and better radiant heat
- Added off street parking space
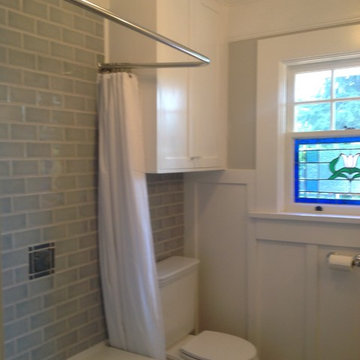
Tom Carter
Идея дизайна: маленькая ванная комната в классическом стиле с консольной раковиной, плоскими фасадами, серыми фасадами, угловой ванной, синей плиткой и мраморным полом для на участке и в саду
Идея дизайна: маленькая ванная комната в классическом стиле с консольной раковиной, плоскими фасадами, серыми фасадами, угловой ванной, синей плиткой и мраморным полом для на участке и в саду
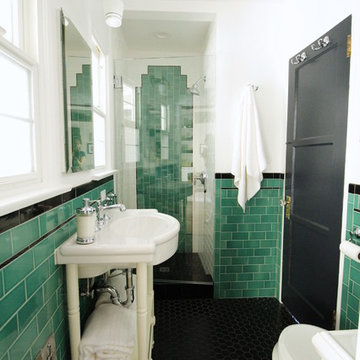
This vintage style bathroom was inspired by it's 1930's art deco roots. The goal was to recreate a space that felt like it was original. With lighting from Rejuvenation, tile from B&W tile and Kohler fixtures, this is a small bathroom that packs a design punch. Interior Designer- Marilynn Taylor Interiors, Contractor- Allison Allain, Plumb Crazy Contracting.
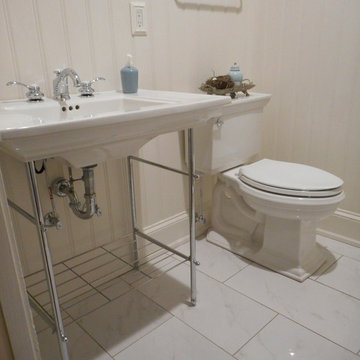
Converted this hall bathroom to a craftsman style with Kohler brand plumbing fixtures & toilet, porcelain tile floor and walls with a glass mosaic tile band, smooth ceiling, LED light/fan in the ceiling, pedestal sink with shelf, recess medicine cabinet, and vanity light.

The guest bathroom features slate tile cut in a 6x12 running bond pattern on the floor. Kohler tub with Ann Sacks tile surround. Toto Aquia toilet and IKEA sink.
Wall paint color: "Bunny Grey," Benjamin Moore.
Photo by Whit Preston.

На фото: маленький туалет в стиле неоклассика (современная классика) с унитазом-моноблоком, белыми стенами, темным паркетным полом, консольной раковиной, столешницей из искусственного кварца, коричневым полом и белой столешницей для на участке и в саду

Источник вдохновения для домашнего уюта: большая ванная комната в стиле модернизм с фасадами с декоративным кантом, зелеными фасадами, душем без бортиков, мраморной плиткой, разноцветными стенами, полом из плитки под дерево, душевой кабиной, консольной раковиной, коричневым полом, открытым душем, нишей, тумбой под одну раковину и встроенной тумбой

На фото: туалет среднего размера в стиле лофт с раздельным унитазом, серой плиткой, серыми стенами, полом из керамогранита, консольной раковиной, серым полом, белой столешницей, напольной тумбой, многоуровневым потолком и панелями на части стены

Идея дизайна: большая главная ванная комната в стиле модернизм с фасадами с декоративным кантом, белыми фасадами, отдельно стоящей ванной, открытым душем, раздельным унитазом, белой плиткой, керамической плиткой, белыми стенами, полом из керамической плитки, консольной раковиной, серым полом, открытым душем, белой столешницей, тумбой под одну раковину и встроенной тумбой
Санузел с консольной раковиной – фото дизайна интерьера со средним бюджетом
1

