Ванная комната в викторианском стиле с консольной раковиной – фото дизайна интерьера
Сортировать:Популярное за сегодня
1 - 20 из 143 фото

На фото: большая главная ванная комната в викторианском стиле с накладной ванной, бежевой плиткой, разноцветными стенами, консольной раковиной, раздельным унитазом и полом из керамической плитки
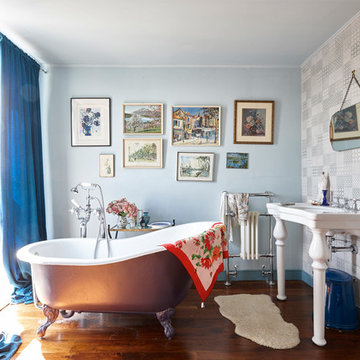
Источник вдохновения для домашнего уюта: главная ванная комната среднего размера в викторианском стиле с ванной на ножках, разноцветными стенами, темным паркетным полом и консольной раковиной
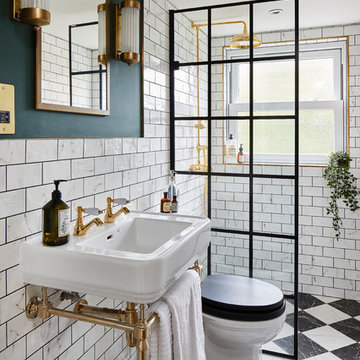
Идея дизайна: ванная комната в викторианском стиле с белой плиткой, плиткой кабанчик, зелеными стенами, душевой кабиной, консольной раковиной, разноцветным полом, открытым душем и окном
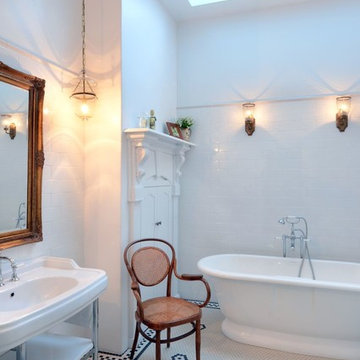
На фото: ванная комната в викторианском стиле с консольной раковиной, отдельно стоящей ванной, белой плиткой, белыми стенами и полом из мозаичной плитки
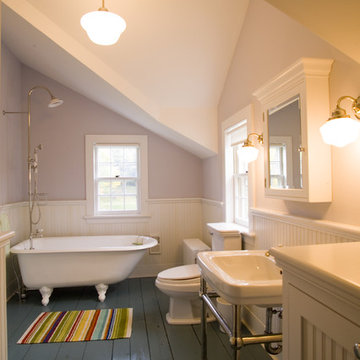
John Kane / Silver Sun Studio
На фото: ванная комната в викторианском стиле с консольной раковиной, ванной на ножках, душем над ванной и серым полом
На фото: ванная комната в викторианском стиле с консольной раковиной, ванной на ножках, душем над ванной и серым полом
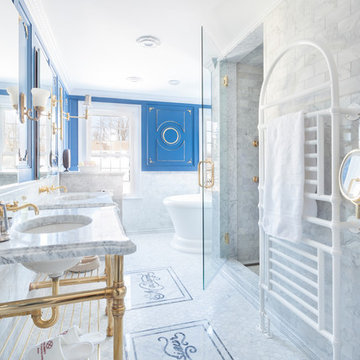
Идея дизайна: главная ванная комната в викторианском стиле с отдельно стоящей ванной, душем в нише, белой плиткой, мраморной плиткой, синими стенами, белым полом, душем с распашными дверями, белой столешницей, консольной раковиной, мраморной столешницей и тумбой под две раковины

After many years of careful consideration and planning, these clients came to us with the goal of restoring this home’s original Victorian charm while also increasing its livability and efficiency. From preserving the original built-in cabinetry and fir flooring, to adding a new dormer for the contemporary master bathroom, careful measures were taken to strike this balance between historic preservation and modern upgrading. Behind the home’s new exterior claddings, meticulously designed to preserve its Victorian aesthetic, the shell was air sealed and fitted with a vented rainscreen to increase energy efficiency and durability. With careful attention paid to the relationship between natural light and finished surfaces, the once dark kitchen was re-imagined into a cheerful space that welcomes morning conversation shared over pots of coffee.
Every inch of this historical home was thoughtfully considered, prompting countless shared discussions between the home owners and ourselves. The stunning result is a testament to their clear vision and the collaborative nature of this project.
Photography by Radley Muller Photography
Design by Deborah Todd Building Design Services
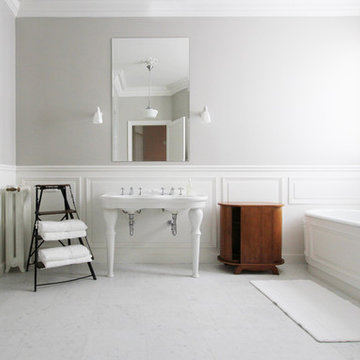
This exquisite three-bedroom apartment has gracious proportions and lovely original architectural details. It occupies the third floor of a classic 19th century building on rue de Lille, just off rue de Bellechasse. It has been luxuriously finished, including a large, sumptuous master bathroom and a fully-appointed traditional kitchen. And the best surprise…from the windows of the living room and all three bedrooms are sweeping views of the Seine and beyond!
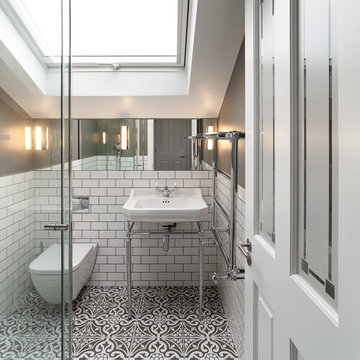
Peter Landers
Пример оригинального дизайна: маленькая ванная комната в викторианском стиле с инсталляцией, белой плиткой, серыми стенами, полом из керамической плитки, разноцветным полом, консольной раковиной и плиткой кабанчик для на участке и в саду
Пример оригинального дизайна: маленькая ванная комната в викторианском стиле с инсталляцией, белой плиткой, серыми стенами, полом из керамической плитки, разноцветным полом, консольной раковиной и плиткой кабанчик для на участке и в саду
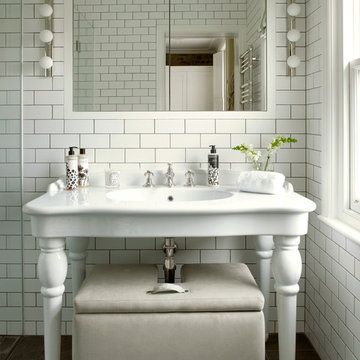
A Victorian semi-detached house in Wimbledon has been remodelled and transformed
into a modern family home, including extensive underpinning and extensions at lower
ground floor level in order to form a large open-plan space.
Photographer: Nick Smith
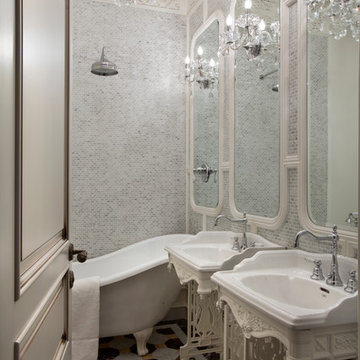
Пример оригинального дизайна: главная ванная комната в викторианском стиле с ванной на ножках, серой плиткой, белой плиткой, плиткой мозаикой, белыми стенами и консольной раковиной
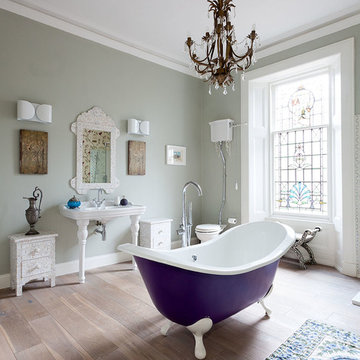
Douglas Gibb
Идея дизайна: ванная комната в викторианском стиле с консольной раковиной, отдельно стоящей ванной, раздельным унитазом, серыми стенами и паркетным полом среднего тона
Идея дизайна: ванная комната в викторианском стиле с консольной раковиной, отдельно стоящей ванной, раздельным унитазом, серыми стенами и паркетным полом среднего тона
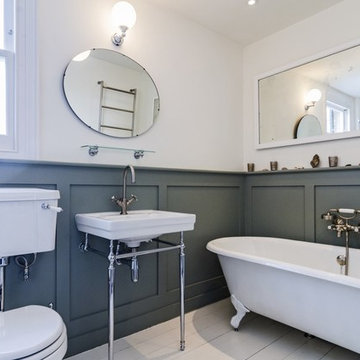
На фото: ванная комната среднего размера в викторианском стиле с консольной раковиной, фасадами с утопленной филенкой, серыми фасадами, столешницей из дерева, ванной на ножках, душем в нише, раздельным унитазом, белой плиткой, керамогранитной плиткой, белыми стенами и деревянным полом
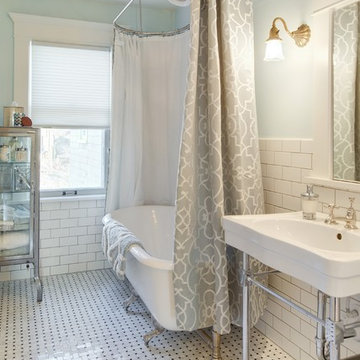
Spacecrafting Photographers: Mark Venema & Mike McCaw
Источник вдохновения для домашнего уюта: ванная комната в викторианском стиле с консольной раковиной, ванной на ножках, душем над ванной, белой плиткой, плиткой кабанчик и синими стенами
Источник вдохновения для домашнего уюта: ванная комната в викторианском стиле с консольной раковиной, ванной на ножках, душем над ванной, белой плиткой, плиткой кабанчик и синими стенами
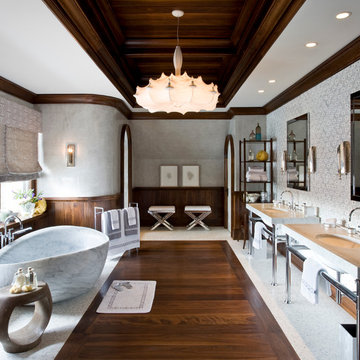
Идея дизайна: ванная комната в викторианском стиле с консольной раковиной и отдельно стоящей ванной
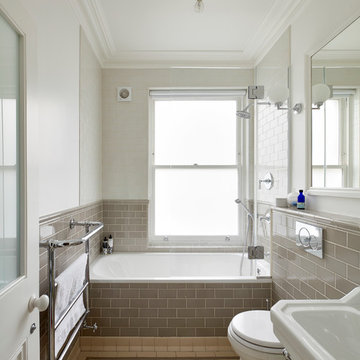
Lincoln Road is our renovation and extension of a Victorian house in East Finchley, North London. It was driven by the will and enthusiasm of the owners, Ed and Elena, who's desire for a stylish and contemporary family home kept the project focused on achieving their goals.
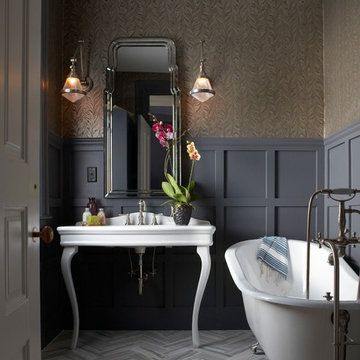
This is the powder room with herringbone marble tile on the floor and a silver footed tub. The walls are papered and the millwork is custom.
Photography by: Michael Partenio

Victorian print blue tile with a fabric-like texture were fitted inside the niche.
Стильный дизайн: узкая и длинная ванная комната в викторианском стиле с консольной раковиной, белыми фасадами, накладной ванной, душем над ванной, керамогранитной плиткой, паркетным полом среднего тона, инсталляцией и фасадами с утопленной филенкой - последний тренд
Стильный дизайн: узкая и длинная ванная комната в викторианском стиле с консольной раковиной, белыми фасадами, накладной ванной, душем над ванной, керамогранитной плиткой, паркетным полом среднего тона, инсталляцией и фасадами с утопленной филенкой - последний тренд

Old fixer-uppers often require two competing levels of priorities from their new homeowners. First and foremost is the need to immediately attend to those repairs that ensure the continued functioning and general well being of the house’s structure. By nature, these usually demand “house on fire!” status, especially when compared to other types of remodeling work that simply enhances aesthetics and general comfort.
In the case of a Delaware couple, a structural issue with the front of their 125 year old Victorian (it was sinking!), along with some other more pressing challenges, put a 13 year long hold on getting the bathroom for which they had long dreamed.
The shower enclosure features a base of hexagon patterned tile, bordered by marble subway tiles.
The shower enclosure features a base of hexagon patterned tile, bordered by marble subway tiles.
By the time Dave Fox Design Build Remodelers was hired to handle the construction, the couple certainly had put plenty of thought into converting a spare second-floor bedroom into the master bath. Courtney Burnett, Fox’s Interior Design Manager on the project, credits the owners for “having great creative minds, with lots of ideas to contribute.” By the time it came to put a formal design plan into place, the client “drove the look while we devised how the space would function.”
It’s worth noting that there are drawbacks in being given too much time for advance planning. Owners’ tastes in design may change, while a steady stream of new fixtures and building products always demand consideration up to the last minute. “We had been collecting ideas for a while…pictures of what we liked, but as it turned out, when it came time to select fixtures, tile, etc., we used little from those pictures,” the owners admit.
A framed herringbone pattern of subway tiles provides a perfect focal point for the shower.
A framed herringbone pattern of subway tiles provides a perfect focal point for the shower.
The finished bath exudes an art deco spirit that isn’t true to the home’s Victorian origins, which Burnett attributes to being more of a reflection of the homeowners’ preferences than the actual era of the structure. Despite that incongruity, everyone feels that they have remained true to the house by selecting vintage style elements, including subway tiles for the walls, hexagonal tile for the floors, and a pedestal sink that served as the focal point for the entire room.
But as with all dreams, once one is achieved, a new one soon beckons. With the bathroom’s strikingly beautiful turquoise paint barely dry, the completion of that long-awaited project has served to kick-start plans for finishing off the remainder of the Victorian’s second floor.
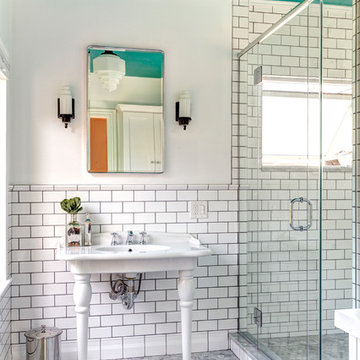
Bathroom Concept - White subway tile, walk-in shower, teal ceiling, white small bathroom in Columbus
Пример оригинального дизайна: маленькая главная ванная комната в викторианском стиле с консольной раковиной, белой плиткой, плиткой кабанчик, мраморным полом, душем в нише и белыми стенами для на участке и в саду
Пример оригинального дизайна: маленькая главная ванная комната в викторианском стиле с консольной раковиной, белой плиткой, плиткой кабанчик, мраморным полом, душем в нише и белыми стенами для на участке и в саду
Ванная комната в викторианском стиле с консольной раковиной – фото дизайна интерьера
1