Ванная комната в викторианском стиле с белыми фасадами – фото дизайна интерьера
Сортировать:
Бюджет
Сортировать:Популярное за сегодня
21 - 40 из 799 фото
1 из 3
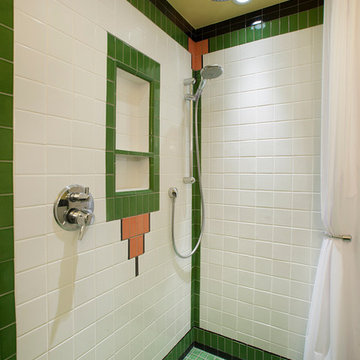
Art Deco inspired bathroom, with beautiful hand-made tile. Designed by Steve Price, built by Beautiful Remodel llc. Photography by Dino Tonn
На фото: маленькая ванная комната в викторианском стиле с подвесной раковиной, фасадами с декоративным кантом, белыми фасадами, душем без бортиков, раздельным унитазом, керамической плиткой, полом из керамической плитки и душевой кабиной для на участке и в саду
На фото: маленькая ванная комната в викторианском стиле с подвесной раковиной, фасадами с декоративным кантом, белыми фасадами, душем без бортиков, раздельным унитазом, керамической плиткой, полом из керамической плитки и душевой кабиной для на участке и в саду
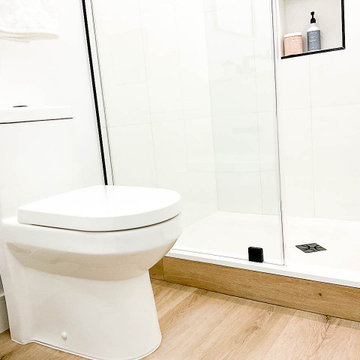
143 Thomas St NW is an impeccable showpiece newly reimagined into a 5 Bedroom and 3.5 Bath home, defined by expert custom craftsmanship, premium finishes, and sophisticated design. Located in beautiful Historic Bloomingdale, approximately 2,562 livable square feet and is flooded with an enviable southern exposure. French Oak 7” wide hardwood floors, custom windows, and exposed brick are some of the notable features that carry throughout the entire property. beautiful custom crafted glass paneled entry door to the Main Level which is accented by a soaring 9’4” ceiling and serves as a wonderful entertaining space with an open Living/Dining extending into the gourmet Kitchen. Complete with custom cabinetry, gleaming Calacatta quartz counters, and luxury Bertazzoni appliances, the Kitchen is where thoughtful design meets timeless quality. A wide and grand custom Staircase accented by a skylight leads to the Upper Level where there are 3 Bedrooms and 2 Full Baths. A gorgeous Primary Suite with amazing ceiling height and a spa-like Bath showcases heated marble floors, a soaring custom frameless glass shower door, and a dual vanity. The Lower Level provides a fun and functional flex space encompassing 2 Bedrooms, a large Full Bath, and a Family Room with a Wet Bar.

A comfort room with victorian inspired design in white and black accented features.
На фото: маленький совмещенный санузел в викторианском стиле с фасадами с декоративным кантом, белыми фасадами, отдельно стоящей ванной, душем в нише, унитазом-моноблоком, белой плиткой, керамической плиткой, белыми стенами, полом из цементной плитки, душевой кабиной, врезной раковиной, мраморной столешницей, черным полом, душем с распашными дверями, белой столешницей, тумбой под одну раковину, напольной тумбой, кессонным потолком и обоями на стенах для на участке и в саду с
На фото: маленький совмещенный санузел в викторианском стиле с фасадами с декоративным кантом, белыми фасадами, отдельно стоящей ванной, душем в нише, унитазом-моноблоком, белой плиткой, керамической плиткой, белыми стенами, полом из цементной плитки, душевой кабиной, врезной раковиной, мраморной столешницей, черным полом, душем с распашными дверями, белой столешницей, тумбой под одну раковину, напольной тумбой, кессонным потолком и обоями на стенах для на участке и в саду с
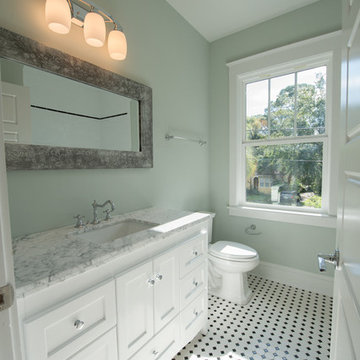
The first of 4 bathrooms features a simple hex tile with a black dot. The black and white theme is carried over to the tub surround.
На фото: ванная комната в викторианском стиле с фасадами в стиле шейкер, белыми фасадами, ванной в нише, черно-белой плиткой, серыми стенами, полом из керамической плитки и мраморной столешницей с
На фото: ванная комната в викторианском стиле с фасадами в стиле шейкер, белыми фасадами, ванной в нише, черно-белой плиткой, серыми стенами, полом из керамической плитки и мраморной столешницей с
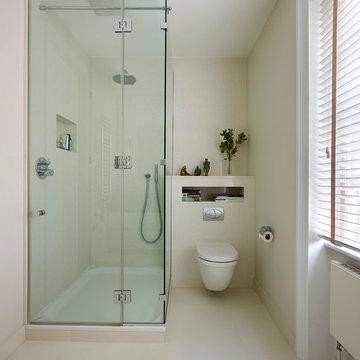
TylerMandic Ltd
Свежая идея для дизайна: маленькая главная ванная комната в викторианском стиле с фасадами островного типа, белыми фасадами, угловым душем, инсталляцией, белой плиткой, керамогранитной плиткой, белыми стенами и полом из керамогранита для на участке и в саду - отличное фото интерьера
Свежая идея для дизайна: маленькая главная ванная комната в викторианском стиле с фасадами островного типа, белыми фасадами, угловым душем, инсталляцией, белой плиткой, керамогранитной плиткой, белыми стенами и полом из керамогранита для на участке и в саду - отличное фото интерьера

After many years of careful consideration and planning, these clients came to us with the goal of restoring this home’s original Victorian charm while also increasing its livability and efficiency. From preserving the original built-in cabinetry and fir flooring, to adding a new dormer for the contemporary master bathroom, careful measures were taken to strike this balance between historic preservation and modern upgrading. Behind the home’s new exterior claddings, meticulously designed to preserve its Victorian aesthetic, the shell was air sealed and fitted with a vented rainscreen to increase energy efficiency and durability. With careful attention paid to the relationship between natural light and finished surfaces, the once dark kitchen was re-imagined into a cheerful space that welcomes morning conversation shared over pots of coffee.
Every inch of this historical home was thoughtfully considered, prompting countless shared discussions between the home owners and ourselves. The stunning result is a testament to their clear vision and the collaborative nature of this project.
Photography by Radley Muller Photography
Design by Deborah Todd Building Design Services
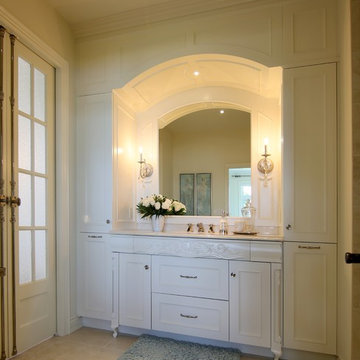
Источник вдохновения для домашнего уюта: большая главная ванная комната в викторианском стиле с фасадами в стиле шейкер, бежевой плиткой, столешницей из искусственного кварца, белыми фасадами, накладной ванной, раздельным унитазом, бежевыми стенами, полом из керамической плитки и врезной раковиной
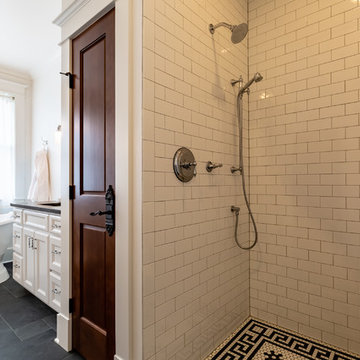
На фото: главная ванная комната в викторианском стиле с фасадами с утопленной филенкой, белыми фасадами, ванной на ножках, открытым душем, унитазом-моноблоком, белой плиткой, керамической плиткой, белыми стенами, полом из сланца, врезной раковиной, столешницей из гранита, серым полом, шторкой для ванной и черной столешницей
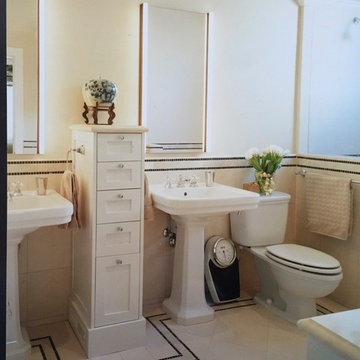
Bathroom solution in a Victorian in SF- new pedestal sinks, but have a storage tower and medicine cabinets with lights (Robern). Limestone floors have an accent border with mosaic tiles.
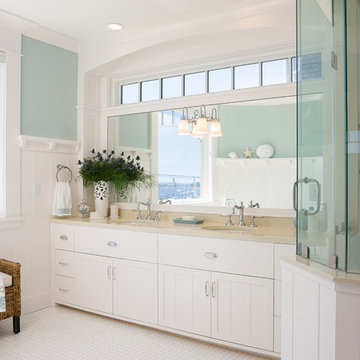
Warren Jagger
На фото: главная ванная комната в викторианском стиле с врезной раковиной, фасадами с утопленной филенкой, белыми фасадами, белой плиткой, плиткой кабанчик, синими стенами и окном
На фото: главная ванная комната в викторианском стиле с врезной раковиной, фасадами с утопленной филенкой, белыми фасадами, белой плиткой, плиткой кабанчик, синими стенами и окном
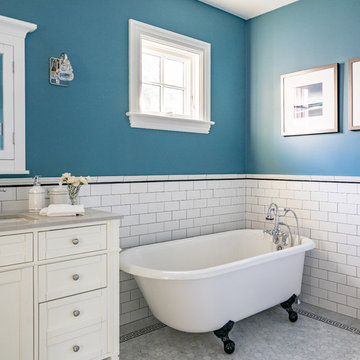
Eric Roth Photo
Источник вдохновения для домашнего уюта: главная ванная комната среднего размера в викторианском стиле с фасадами в стиле шейкер, белыми фасадами, открытым душем, белой плиткой, синими стенами, мраморным полом, врезной раковиной, столешницей из искусственного кварца, серым полом, открытым душем, ванной на ножках и плиткой кабанчик
Источник вдохновения для домашнего уюта: главная ванная комната среднего размера в викторианском стиле с фасадами в стиле шейкер, белыми фасадами, открытым душем, белой плиткой, синими стенами, мраморным полом, врезной раковиной, столешницей из искусственного кварца, серым полом, открытым душем, ванной на ножках и плиткой кабанчик
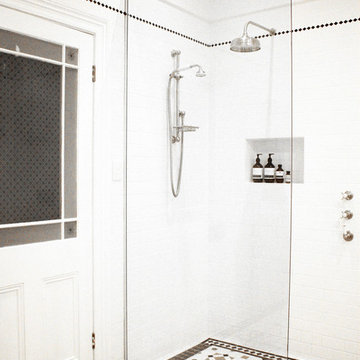
Пример оригинального дизайна: маленькая главная ванная комната в викторианском стиле с фасадами с выступающей филенкой, белыми фасадами, отдельно стоящей ванной, открытым душем, унитазом-моноблоком, белой плиткой, керамической плиткой, белыми стенами, полом из мозаичной плитки, настольной раковиной, столешницей из искусственного кварца, разноцветным полом и открытым душем для на участке и в саду

Here are a couple of examples of bathrooms at this project, which have a 'traditional' aesthetic. All tiling and panelling has been very carefully set-out so as to minimise cut joints.
Built-in storage and niches have been introduced, where appropriate, to provide discreet storage and additional interest.
Photographer: Nick Smith
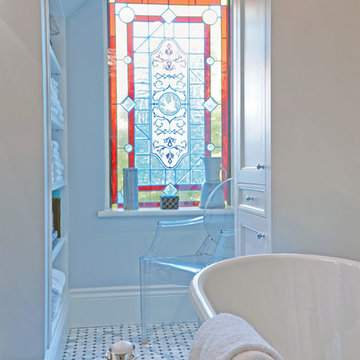
We attempted to show the original Victorian Stained Glass window to it's full effect in the new design.
Стильный дизайн: ванная комната в викторианском стиле с отдельно стоящей ванной, открытыми фасадами, белыми фасадами, серой плиткой, плиткой мозаикой, серыми стенами и мраморным полом - последний тренд
Стильный дизайн: ванная комната в викторианском стиле с отдельно стоящей ванной, открытыми фасадами, белыми фасадами, серой плиткой, плиткой мозаикой, серыми стенами и мраморным полом - последний тренд
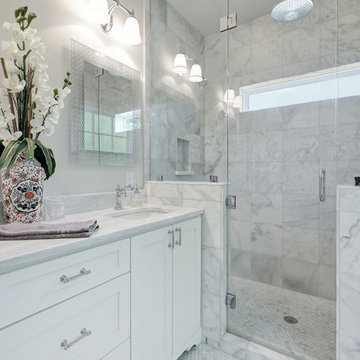
Идея дизайна: главная ванная комната среднего размера в викторианском стиле с фасадами в стиле шейкер, белыми фасадами, двойным душем, раздельным унитазом, серой плиткой, каменной плиткой, серыми стенами, мраморным полом, врезной раковиной и мраморной столешницей
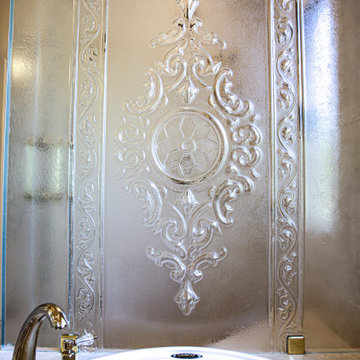
With a touch of glamour and a nod to historical European design, this stunning master bathroom remodel is the culmination of years of dreaming for this client who had meticulously researched and planned nearly every design detail she wanted to incorporate. Each element has a significance behind it and underscores the passion our client has for the Classicism period of design and we were honored to bring her vision to life.
From the crown molding and fluted pilasters, to the Schonbek chandelier and sconces with Swarovski crystals, and subtle “aging in place” details that the untrained eye would never know were there, every inch of this beautiful space was designed with careful thought and love.
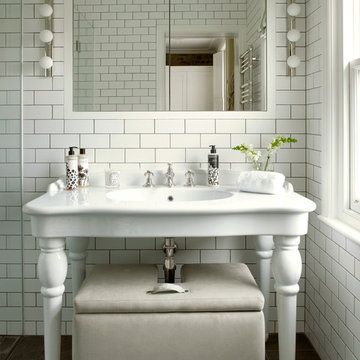
A Victorian semi-detached house in Wimbledon has been remodelled and transformed
into a modern family home, including extensive underpinning and extensions at lower
ground floor level in order to form a large open-plan space.
Photographer: Nick Smith
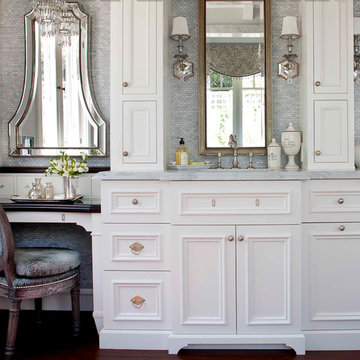
Стильный дизайн: главная ванная комната среднего размера в викторианском стиле с фасадами с утопленной филенкой, белыми фасадами, серой плиткой, керамической плиткой, белыми стенами, темным паркетным полом, мраморной столешницей и коричневым полом - последний тренд

This was a dated and rough space when we began. The plumbing was leaking and the tub surround was failing. The client wanted a bathroom that complimented the era of the home without going over budget. We tastefully designed the space with an eye on the character of the home and budget. We save the sink and tub from the recycling bin and refinished them both. The floor was refreshed with a good cleaning and some grout touch ups and tile replacement using tiles from under the toilet.
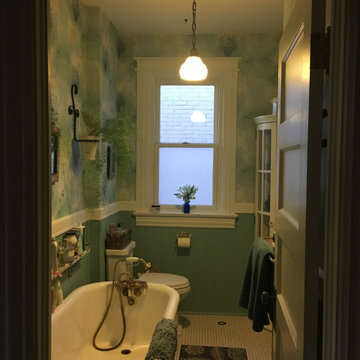
Пример оригинального дизайна: маленькая ванная комната в викторианском стиле с фасадами в стиле шейкер, белыми фасадами, ванной на ножках, раздельным унитазом, полом из керамогранита, душевой кабиной, врезной раковиной, мраморной столешницей, белым полом, белой столешницей, тумбой под одну раковину, напольной тумбой и обоями на стенах для на участке и в саду
Ванная комната в викторианском стиле с белыми фасадами – фото дизайна интерьера
2