Ванная комната в стиле шебби-шик с белой плиткой – фото дизайна интерьера
Сортировать:
Бюджет
Сортировать:Популярное за сегодня
1 - 20 из 602 фото
1 из 3
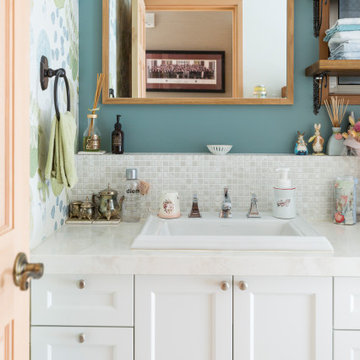
На фото: ванная комната в стиле шебби-шик с фасадами с утопленной филенкой, белыми фасадами, белой плиткой, плиткой мозаикой, синими стенами, накладной раковиной, белой столешницей, тумбой под одну раковину и обоями на стенах
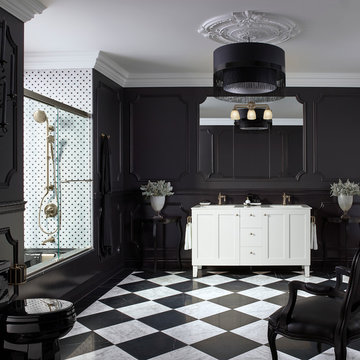
Стильный дизайн: главная ванная комната среднего размера в стиле шебби-шик с плоскими фасадами, белыми фасадами, душем в нише, унитазом-моноблоком, белой плиткой, черными стенами, полом из керамогранита, монолитной раковиной и столешницей из искусственного камня - последний тренд

In the girl's bathroom, quirkiness reigns supreme,
With a pink herringbone shower, a whimsical dream.
Contrasting terrazzo tiles in vibrant hues,
Bring a burst of colors, as if chosen by muse.
But it's the fluted pink vanity that steals the show,
Standing out boldly, a focal point that glows.
A playful space, where creativity finds its stride,
This bathroom is where joy and style collide.
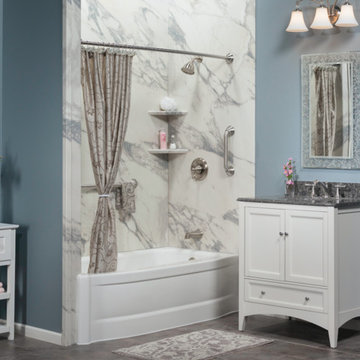
Источник вдохновения для домашнего уюта: ванная комната среднего размера в стиле шебби-шик с фасадами с декоративным кантом, белыми фасадами, ванной в нише, душем над ванной, белой плиткой, мраморной плиткой, синими стенами, полом из цементной плитки, душевой кабиной, столешницей из гранита и душем с раздвижными дверями
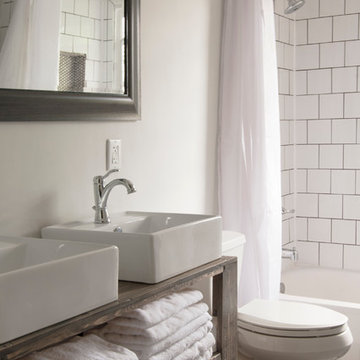
Photo: Adrienne DeRosa © 2015 Houzz
Simple open storage provides easy access to towels and other daily necessities. Bryan designed and built the vanity unit, which with its open shelves makes the bathroom feel larger than it is. Double vessel sinks give the couple the ability to prepare for their days with out infringing on one another.

Decorated shared bath includes kids theme and girls pink accessories. This kids bath has a shared entry between hallway and her bedroom. A small marbled octagon tile was selected for the flooring and subway tile for a new shower. The more permanent features like the tile will grown with her while wall color and decor can easily change over the years.
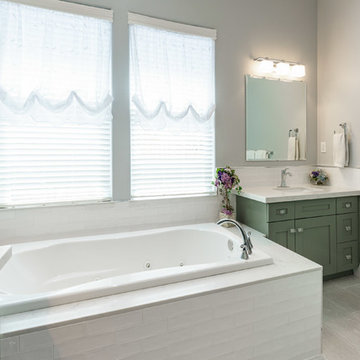
Have you ever gone on an HGTV binge and wondered how you could style your own Master Bathroom renovation after theirs? Enter this incredible shabby-chic bathroom renovation. Vintage inspired but perfectly melded with chic decor and design twists, this bathroom is truly a knockout.
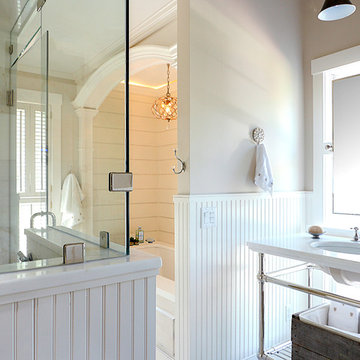
Carolyn Bates
На фото: главная ванная комната среднего размера в стиле шебби-шик с фасадами с декоративным кантом, искусственно-состаренными фасадами, полновстраиваемой ванной, душем в нише, раздельным унитазом, белой плиткой, плиткой мозаикой, бежевыми стенами, полом из мозаичной плитки, врезной раковиной и мраморной столешницей
На фото: главная ванная комната среднего размера в стиле шебби-шик с фасадами с декоративным кантом, искусственно-состаренными фасадами, полновстраиваемой ванной, душем в нише, раздельным унитазом, белой плиткой, плиткой мозаикой, бежевыми стенами, полом из мозаичной плитки, врезной раковиной и мраморной столешницей
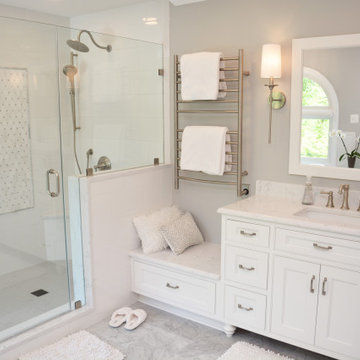
This kitchen features Brighton Cabinetry with Hampton Veneer Flat Panel door style and Maple Lace color. The countertops are Carrara Lumos quartz.
На фото: большая главная ванная комната в стиле шебби-шик с фасадами с утопленной филенкой, белыми фасадами, отдельно стоящей ванной, душем в нише, раздельным унитазом, белой плиткой, серыми стенами, врезной раковиной, столешницей из искусственного кварца, серым полом, душем с распашными дверями, белой столешницей, сиденьем для душа, тумбой под две раковины и напольной тумбой с
На фото: большая главная ванная комната в стиле шебби-шик с фасадами с утопленной филенкой, белыми фасадами, отдельно стоящей ванной, душем в нише, раздельным унитазом, белой плиткой, серыми стенами, врезной раковиной, столешницей из искусственного кварца, серым полом, душем с распашными дверями, белой столешницей, сиденьем для душа, тумбой под две раковины и напольной тумбой с
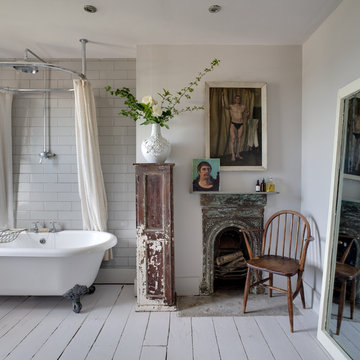
На фото: ванная комната в стиле шебби-шик с ванной на ножках, душем над ванной, белой плиткой, плиткой кабанчик, белыми стенами и деревянным полом с
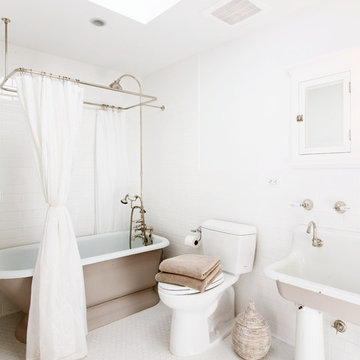
Please see this Award Winning project in the October 2014 issue of New York Cottages & Gardens Magazine: NYC&G
http://www.cottages-gardens.com/New-York-Cottages-Gardens/October-2014/NYCG-Innovation-in-Design-Winners-Kitchen-Design/
It was also featured in a Houzz Tour:
Houzz Tour: Loving the Old and New in an 1880s Brooklyn Row House
http://www.houzz.com/ideabooks/29691278/list/houzz-tour-loving-the-old-and-new-in-an-1880s-brooklyn-row-house
Photo Credit: Hulya Kolabas
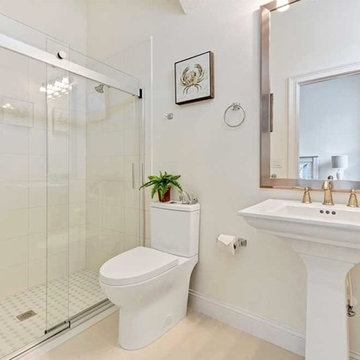
design and install shower, tiles, vanities, custom mirrors and accessories
Идея дизайна: маленькая ванная комната в стиле шебби-шик с открытым душем, раздельным унитазом, белой плиткой, керамической плиткой, белыми стенами, полом из терраццо, раковиной с пьедесталом, бежевым полом и душем с раздвижными дверями для на участке и в саду
Идея дизайна: маленькая ванная комната в стиле шебби-шик с открытым душем, раздельным унитазом, белой плиткой, керамической плиткой, белыми стенами, полом из терраццо, раковиной с пьедесталом, бежевым полом и душем с раздвижными дверями для на участке и в саду

Farmhouse shabby chic house with traditional, transitional, and modern elements mixed. Shiplap reused and white paint material palette combined with original hard hardwood floors, dark brown painted trim, vaulted ceilings, concrete tiles and concrete counters, copper and brass industrial accents.
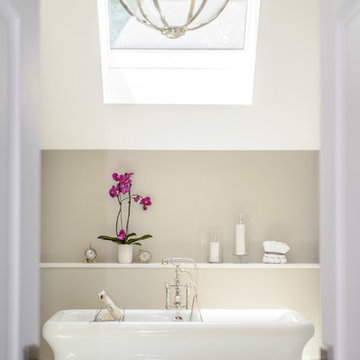
See what our client say about Paul Lopa Designs:
We hired Paul Lopa to remodel our master bathroom. During the project, we increased the work to include upgrading all moldings and replaced all interior doors including our front door. We are very pleased with his work. There were no hidden costs, he followed through on every last detail and did so in a timely manner.
He guided us toward materials that were of a higher quality to prevent problems down the road. His team was respectful of our home and did their best to protect our belongings from the renovation destruction. We will definitely hire Paul Lopa again for future renovations.
Haw, Ron
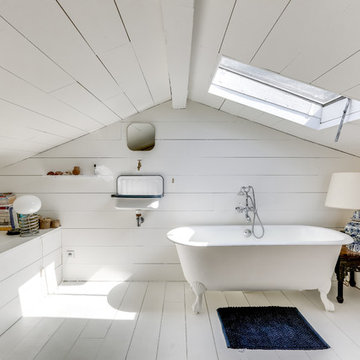
shoootin
На фото: главная ванная комната среднего размера в стиле шебби-шик с белыми стенами, белым полом, ванной на ножках, деревянным полом, подвесной раковиной, белой плиткой и белой столешницей
На фото: главная ванная комната среднего размера в стиле шебби-шик с белыми стенами, белым полом, ванной на ножках, деревянным полом, подвесной раковиной, белой плиткой и белой столешницей
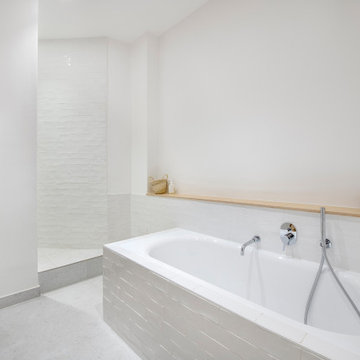
Après plusieurs visites d'appartement, nos clients décident d'orienter leurs recherches vers un bien à rénover afin de pouvoir personnaliser leur futur foyer.
Leur premier achat va se porter sur ce charmant 80 m2 situé au cœur de Paris. Souhaitant créer un bien intemporel, ils travaillent avec nos architectes sur des couleurs nudes, terracota et des touches boisées. Le blanc est également au RDV afin d'accentuer la luminosité de l'appartement qui est sur cour.
La cuisine a fait l'objet d'une optimisation pour obtenir une profondeur de 60cm et installer ainsi sur toute la longueur et la hauteur les rangements nécessaires pour être ultra-fonctionnelle. Elle se ferme par une élégante porte art déco dessinée par les architectes.
Dans les chambres, les rangements se multiplient ! Nous avons cloisonné des portes inutiles qui sont changées en bibliothèque; dans la suite parentale, nos experts ont créé une tête de lit sur-mesure et ajusté un dressing Ikea qui s'élève à présent jusqu'au plafond.
Bien qu'intemporel, ce bien n'en est pas moins singulier. A titre d'exemple, la salle de bain qui est un clin d'œil aux lavabos d'école ou encore le salon et son mur tapissé de petites feuilles dorées.
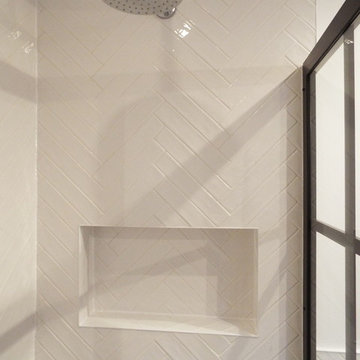
LBI transformed this small loft bathroom into a modern, stylish shower room.
We installed white herringbone tiles on the wall with patterned floor tile along with a black frame shower door.
We also installed a modern sit on basin with a solid wood vanity top to compliment the black framed shower panel.
In the shower area we installed a rain shower and tiled alcove to complete the look.
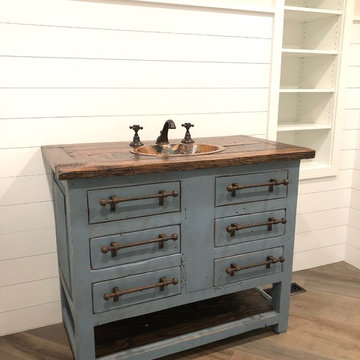
Пример оригинального дизайна: большая главная ванная комната в стиле шебби-шик с фасадами островного типа, искусственно-состаренными фасадами, белой плиткой, белыми стенами, паркетным полом среднего тона, монолитной раковиной, столешницей из дерева, коричневым полом и коричневой столешницей
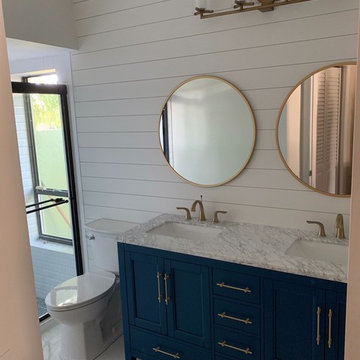
На фото: маленькая детская ванная комната в стиле шебби-шик с фасадами в стиле шейкер, синими фасадами, душем в нише, унитазом-моноблоком, белой плиткой, плиткой кабанчик, белыми стенами, полом из керамогранита, врезной раковиной, столешницей из искусственного кварца, белым полом, душем с раздвижными дверями и серой столешницей для на участке и в саду
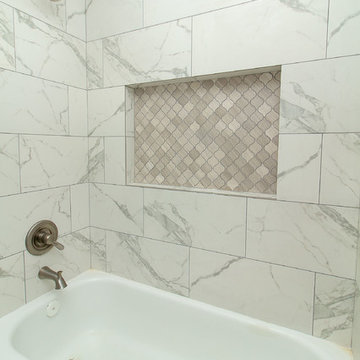
Designed by: Robby & Lisa Griffin
Photos by: Desired Photo
На фото: детская ванная комната среднего размера в стиле шебби-шик с фасадами с выступающей филенкой, белыми фасадами, унитазом-моноблоком, керамогранитной плиткой, полом из керамогранита, врезной раковиной, столешницей из гранита, серым полом, ванной в нише, душем над ванной, белой плиткой, шторкой для ванной, серыми стенами и серой столешницей с
На фото: детская ванная комната среднего размера в стиле шебби-шик с фасадами с выступающей филенкой, белыми фасадами, унитазом-моноблоком, керамогранитной плиткой, полом из керамогранита, врезной раковиной, столешницей из гранита, серым полом, ванной в нише, душем над ванной, белой плиткой, шторкой для ванной, серыми стенами и серой столешницей с
Ванная комната в стиле шебби-шик с белой плиткой – фото дизайна интерьера
1