Ванная комната в стиле рустика с светлым паркетным полом – фото дизайна интерьера
Сортировать:
Бюджет
Сортировать:Популярное за сегодня
1 - 20 из 369 фото
1 из 3

Our owners were looking to upgrade their master bedroom into a hotel-like oasis away from the world with a rustic "ski lodge" feel. The bathroom was gutted, we added some square footage from a closet next door and created a vaulted, spa-like bathroom space with a feature soaking tub. We connected the bedroom to the sitting space beyond to make sure both rooms were able to be used and work together. Added some beams to dress up the ceilings along with a new more modern soffit ceiling complete with an industrial style ceiling fan. The master bed will be positioned at the actual reclaimed barn-wood wall...The gas fireplace is see-through to the sitting area and ties the large space together with a warm accent. This wall is coated in a beautiful venetian plaster. Also included 2 walk-in closet spaces (being fitted with closet systems) and an exercise room.
Pros that worked on the project included: Holly Nase Interiors, S & D Renovations (who coordinated all of the construction), Agentis Kitchen & Bath, Veneshe Master Venetian Plastering, Stoves & Stuff Fireplaces

Пример оригинального дизайна: большая баня и сауна в стиле рустика с светлым паркетным полом, бежевым полом, деревянным потолком, деревянными стенами, серой плиткой и галечной плиткой

Идея дизайна: ванная комната среднего размера в стиле рустика с фасадами в стиле шейкер, фасадами цвета дерева среднего тона, душем в нише, раздельным унитазом, коричневой плиткой, керамической плиткой, бежевыми стенами, светлым паркетным полом, душевой кабиной, врезной раковиной, столешницей из искусственного камня, коричневым полом, открытым душем и коричневой столешницей
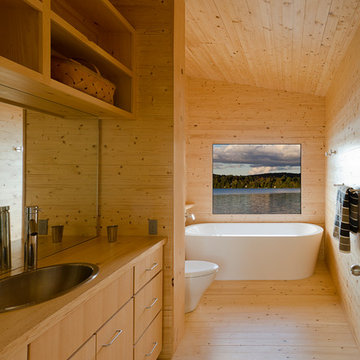
Свежая идея для дизайна: ванная комната в стиле рустика с плоскими фасадами, светлыми деревянными фасадами, отдельно стоящей ванной, светлым паркетным полом, накладной раковиной и столешницей из дерева - отличное фото интерьера
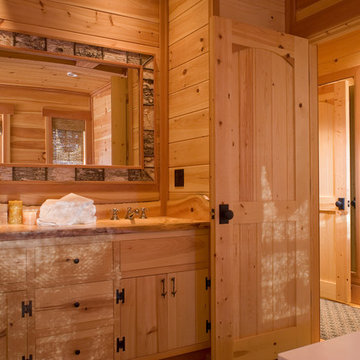
To optimize the views of the lake and maximize natural ventilation this 8,600 square-foot woodland oasis accomplishes just that and more. A selection of local materials of varying scales for the exterior and interior finishes, complements the surrounding environment and boast a welcoming setting for all to enjoy. A perfect combination of skirl siding and hand dipped shingles unites the exterior palette and allows for the interior finishes of aged pine paneling and douglas fir trim to define the space.
This residence, houses a main-level master suite, a guest suite, and two upper-level bedrooms. An open-concept scheme creates a kitchen, dining room, living room and screened porch perfect for large family gatherings at the lake. Whether you want to enjoy the beautiful lake views from the expansive deck or curled up next to the natural stone fireplace, this stunning lodge offers a wide variety of spatial experiences.
Photographer: Joseph St. Pierre

Marianne Meyer
На фото: главная ванная комната среднего размера в стиле рустика с фасадами с декоративным кантом, темными деревянными фасадами, полновстраиваемой ванной, душем над ванной, коричневой плиткой, плиткой мозаикой, белыми стенами, светлым паркетным полом, раковиной с несколькими смесителями, столешницей из бетона, коричневым полом, открытым душем и серой столешницей с
На фото: главная ванная комната среднего размера в стиле рустика с фасадами с декоративным кантом, темными деревянными фасадами, полновстраиваемой ванной, душем над ванной, коричневой плиткой, плиткой мозаикой, белыми стенами, светлым паркетным полом, раковиной с несколькими смесителями, столешницей из бетона, коричневым полом, открытым душем и серой столешницей с
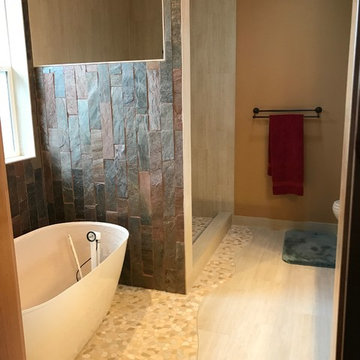
На фото: большая главная ванная комната в стиле рустика с отдельно стоящей ванной, угловым душем, разноцветной плиткой, плиткой из сланца, бежевыми стенами, светлым паркетным полом, бежевым полом и открытым душем
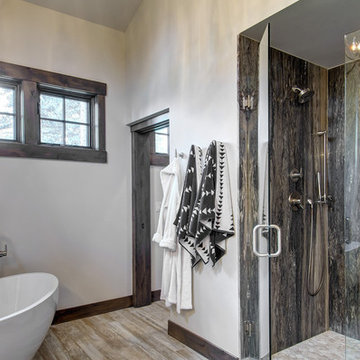
shower wall is Slab Onyx
На фото: большая главная ванная комната в стиле рустика с отдельно стоящей ванной, душем в нише, коричневой плиткой, плиткой из листового камня, белыми стенами, светлым паркетным полом, коричневым полом и душем с распашными дверями
На фото: большая главная ванная комната в стиле рустика с отдельно стоящей ванной, душем в нише, коричневой плиткой, плиткой из листового камня, белыми стенами, светлым паркетным полом, коричневым полом и душем с распашными дверями
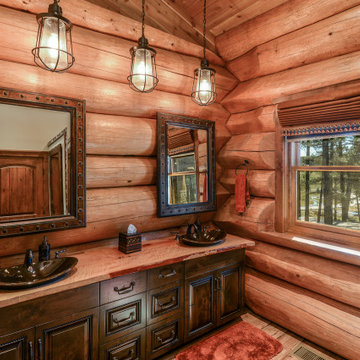
На фото: ванная комната среднего размера в стиле рустика с фасадами с выступающей филенкой, темными деревянными фасадами, коричневыми стенами, светлым паркетным полом, душевой кабиной, настольной раковиной, столешницей из дерева, коричневым полом и красной столешницей
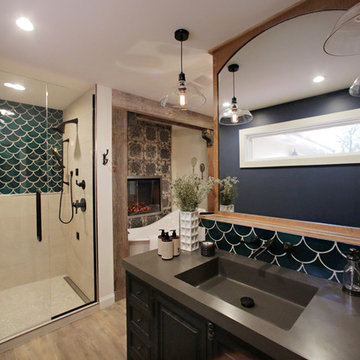
Large Moroccan Fish Scales – 1036W Bluegrass
Photos by Studio Grey Design
Источник вдохновения для домашнего уюта: большая главная ванная комната в стиле рустика с фасадами с филенкой типа жалюзи, темными деревянными фасадами, отдельно стоящей ванной, душем в нише, унитазом-моноблоком, зеленой плиткой, керамической плиткой, синими стенами, светлым паркетным полом, монолитной раковиной и столешницей из искусственного камня
Источник вдохновения для домашнего уюта: большая главная ванная комната в стиле рустика с фасадами с филенкой типа жалюзи, темными деревянными фасадами, отдельно стоящей ванной, душем в нише, унитазом-моноблоком, зеленой плиткой, керамической плиткой, синими стенами, светлым паркетным полом, монолитной раковиной и столешницей из искусственного камня
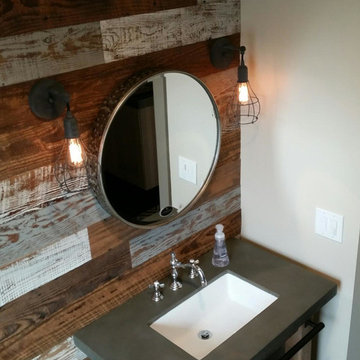
Client Reclaimed Douglas Fir wall
Стильный дизайн: маленькая ванная комната в стиле рустика с открытыми фасадами, искусственно-состаренными фасадами, раздельным унитазом, разноцветными стенами, светлым паркетным полом, душевой кабиной, врезной раковиной и столешницей из искусственного камня для на участке и в саду - последний тренд
Стильный дизайн: маленькая ванная комната в стиле рустика с открытыми фасадами, искусственно-состаренными фасадами, раздельным унитазом, разноцветными стенами, светлым паркетным полом, душевой кабиной, врезной раковиной и столешницей из искусственного камня для на участке и в саду - последний тренд
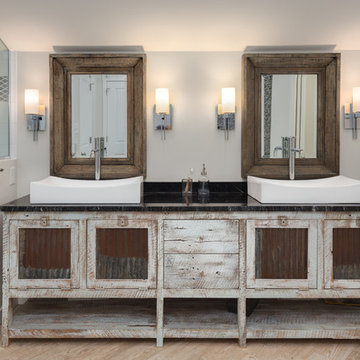
Jenn Verrier Photography
На фото: ванная комната в стиле рустика с искусственно-состаренными фасадами, бежевыми стенами, светлым паркетным полом, настольной раковиной и душем с распашными дверями с
На фото: ванная комната в стиле рустика с искусственно-состаренными фасадами, бежевыми стенами, светлым паркетным полом, настольной раковиной и душем с распашными дверями с
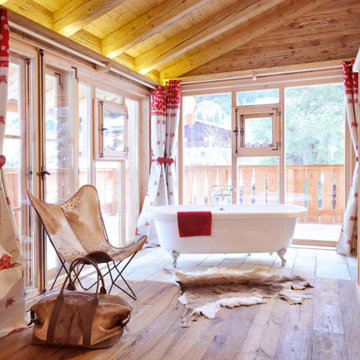
Günter Standl
На фото: ванная комната в стиле рустика с ванной на ножках и светлым паркетным полом
На фото: ванная комната в стиле рустика с ванной на ножках и светлым паркетным полом
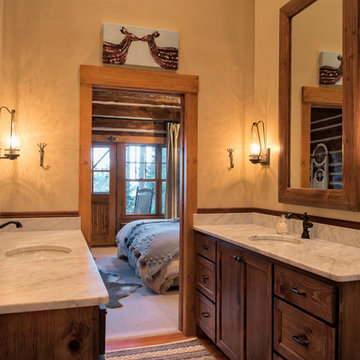
Стильный дизайн: главная ванная комната среднего размера в стиле рустика с фасадами с утопленной филенкой, коричневыми фасадами, ванной на ножках, душем в нише, раздельным унитазом, белой плиткой, плиткой кабанчик, бежевыми стенами, светлым паркетным полом, врезной раковиной, мраморной столешницей, коричневым полом и открытым душем - последний тренд
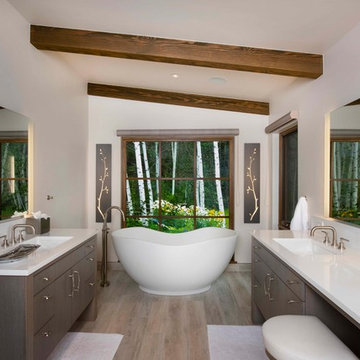
Jay Rush
Стильный дизайн: главная ванная комната в стиле рустика с плоскими фасадами, темными деревянными фасадами, отдельно стоящей ванной, врезной раковиной, белой столешницей, белыми стенами, светлым паркетным полом, бежевым полом и зеркалом с подсветкой - последний тренд
Стильный дизайн: главная ванная комната в стиле рустика с плоскими фасадами, темными деревянными фасадами, отдельно стоящей ванной, врезной раковиной, белой столешницей, белыми стенами, светлым паркетным полом, бежевым полом и зеркалом с подсветкой - последний тренд
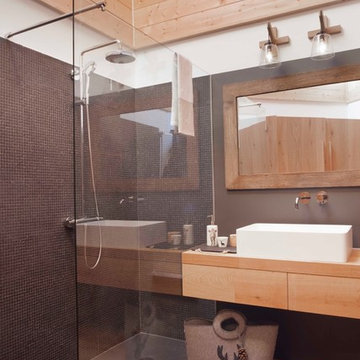
il bagno principale ha una grande doccia con piatto in resina effetto pietra e rivestimento in mosaico di pietra. Sul mobile sospeso c'è un grande lavabo d'appoggio in corian. La specchiera ha cornice in legno grezzo. Le due appliques in legno a croce hanno paralumi in vetro
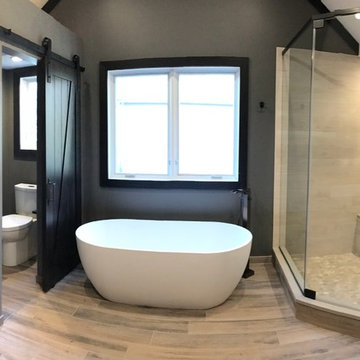
Our owners were looking to upgrade their master bedroom into a hotel-like oasis away from the world with a rustic "ski lodge" feel. The bathroom was gutted, we added some square footage from a closet next door and created a vaulted, spa-like bathroom space with a feature soaking tub. We connected the bedroom to the sitting space beyond to make sure both rooms were able to be used and work together. Added some beams to dress up the ceilings along with a new more modern soffit ceiling complete with an industrial style ceiling fan. The master bed will be positioned at the actual reclaimed barn-wood wall...The gas fireplace is see-through to the sitting area and ties the large space together with a warm accent. This wall is coated in a beautiful venetian plaster. Also included 2 walk-in closet spaces (being fitted with closet systems) and an exercise room.
Pros that worked on the project included: Holly Nase Interiors, S & D Renovations (who coordinated all of the construction), Agentis Kitchen & Bath, Veneshe Master Venetian Plastering, Stoves & Stuff Fireplaces
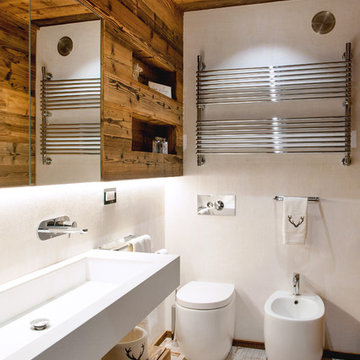
Luminoso bagno in cui il legno di abete vecchio spazzolato si intreccia ai colori metallizzati dei radiatori e rubinetteria e a quelli chiari dei muri, del pavimento e dei sanitari. Illuminazione sottopensile e faretti a soffitto.
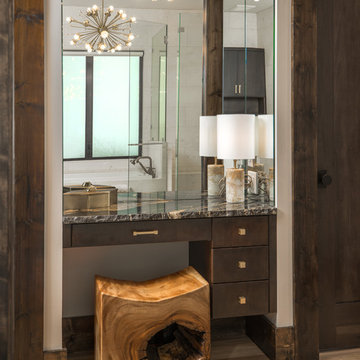
На фото: главная ванная комната в стиле рустика с плоскими фасадами, темными деревянными фасадами, светлым паркетным полом, бежевым полом и разноцветной столешницей
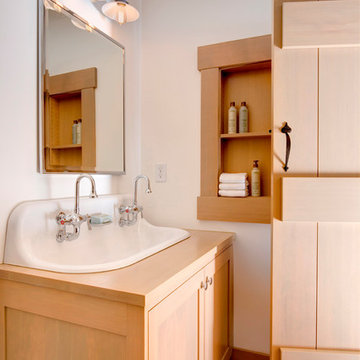
Kids Bathroom
Photography by Rick Keating
На фото: маленькая ванная комната в стиле рустика с фасадами в стиле шейкер, светлыми деревянными фасадами, раздельным унитазом, белыми стенами, светлым паркетным полом, душевой кабиной, столешницей из дерева, раковиной с несколькими смесителями, бежевым полом и бежевой столешницей для на участке и в саду
На фото: маленькая ванная комната в стиле рустика с фасадами в стиле шейкер, светлыми деревянными фасадами, раздельным унитазом, белыми стенами, светлым паркетным полом, душевой кабиной, столешницей из дерева, раковиной с несколькими смесителями, бежевым полом и бежевой столешницей для на участке и в саду
Ванная комната в стиле рустика с светлым паркетным полом – фото дизайна интерьера
1