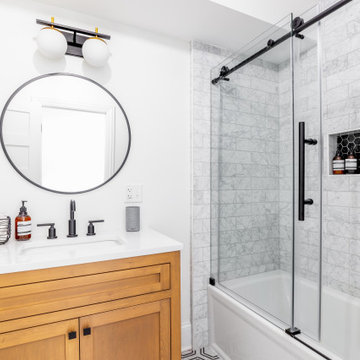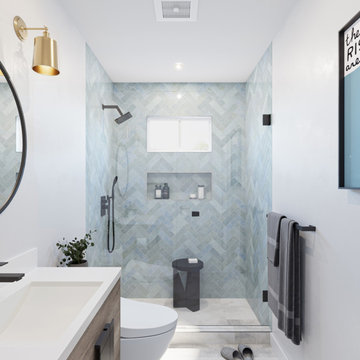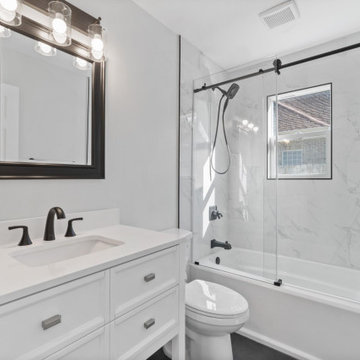Ванная комната в стиле ретро с напольной тумбой – фото дизайна интерьера
Сортировать:
Бюджет
Сортировать:Популярное за сегодня
1 - 20 из 1 350 фото
1 из 3

Стильный дизайн: маленькая ванная комната в стиле ретро с плоскими фасадами, светлыми деревянными фасадами, ванной в нише, душем над ванной, унитазом-моноблоком, белой плиткой, керамической плиткой, серыми стенами, полом из керамогранита, настольной раковиной, столешницей из искусственного кварца, белым полом, душем с распашными дверями, белой столешницей, нишей, тумбой под одну раковину и напольной тумбой для на участке и в саду - последний тренд

Modern Mid-Century style primary bathroom remodeling in Alexandria, VA with walnut flat door vanity, light gray painted wall, gold fixtures, black accessories, subway and star patterned ceramic tiles.

This is the remodel of a hall bathroom with mid-century modern details done in a modern flair. This hall bathroom maintains the feel of this 1920's home with the subway tile, living brass finish faucets, classic white fixtures and period lighting.

Designer: Rochelle McAvin
Photographer: Karen Palmer
Welcome to our stunning mid-century kitchen and bath makeover, designed with function and color. This home renovation seamlessly combines the timeless charm of mid-century modern aesthetics with the practicality and functionality required by a busy family. Step into a home where classic meets contemporary and every detail has been carefully curated to enhance both style and convenience.
Kitchen Transformation:
The heart of the home has been revitalized with a fresh, open-concept design.
Sleek Cabinetry: Crisp, clean lines dominate the kitchen's custom-made cabinets, offering ample storage space while maintaining cozy vibes. Rich, warm wood tones complement the overall aesthetic.
Quartz Countertops: Durable and visually stunning, the quartz countertops bring a touch of luxury to the space. They provide ample room for food preparation and family gatherings.
Statement Lighting: 2 central pendant light fixtures, inspired by mid-century design, illuminates the kitchen with a warm, inviting glow.
Bath Oasis:
Our mid-century bath makeover offers a tranquil retreat for the primary suite. It combines retro-inspired design elements with contemporary comforts.
Patterned Tiles: Vibrant, geometric floor tiles create a playful yet sophisticated atmosphere. The black and white motif exudes mid-century charm and timeless elegance.
Floating Vanity: A sleek, vanity with clean lines maximizes floor space and provides ample storage for toiletries and linens.
Frameless Glass Shower: The bath features a modern, frameless glass shower enclosure, offering a spa-like experience for relaxation and rejuvenation.
Natural Light: Large windows in the bathroom allow natural light to flood the space, creating a bright and airy atmosphere.
Storage Solutions: Thoughtful storage solutions, including built-in niches and shelving, keep the bathroom organized and clutter-free.
This mid-century kitchen and bath makeover is the perfect blend of style and functionality, designed to accommodate the needs of a young family. It celebrates the iconic design of the mid-century era while embracing the modern conveniences that make daily life a breeze.

Идея дизайна: маленькая ванная комната в стиле ретро с фасадами в стиле шейкер, светлыми деревянными фасадами, душем над ванной, мраморной плиткой, полом из керамической плитки, врезной раковиной, столешницей из искусственного камня, душем с раздвижными дверями, белой столешницей, тумбой под одну раковину и напольной тумбой для на участке и в саду

Our clients wanted an upgraded, more spacious master suite. They leaned towards a mid-century modern look with a vaulted ceiling and lots of natural light. Skylights over the bathroom vanity were on their “must-have” list as well. We gave them a new bathroom with a much larger double vanity and expanded shower, and we continued the modern theme with the finishes.

Bathroom renovation included using a closet in the hall to make the room into a bigger space. Since there is a tub in the hall bath, clients opted for a large shower instead.

Bathroom Remodeling Project
Источник вдохновения для домашнего уюта: маленькая детская ванная комната в стиле ретро с фасадами цвета дерева среднего тона, унитазом-моноблоком, керамической плиткой, белыми стенами, полом из керамической плитки, врезной раковиной, открытым душем, белой столешницей, нишей, тумбой под одну раковину и напольной тумбой для на участке и в саду
Источник вдохновения для домашнего уюта: маленькая детская ванная комната в стиле ретро с фасадами цвета дерева среднего тона, унитазом-моноблоком, керамической плиткой, белыми стенами, полом из керамической плитки, врезной раковиной, открытым душем, белой столешницей, нишей, тумбой под одну раковину и напольной тумбой для на участке и в саду

Cuarto de baño en suite.
На фото: главный совмещенный санузел среднего размера, в белых тонах с отделкой деревом в стиле ретро с открытыми фасадами, черными фасадами, открытым душем, писсуаром, черно-белой плиткой, керамической плиткой, белыми стенами, полом из керамической плитки, раковиной с пьедесталом, столешницей из дерева, черным полом, открытым душем, коричневой столешницей, тумбой под одну раковину и напольной тумбой с
На фото: главный совмещенный санузел среднего размера, в белых тонах с отделкой деревом в стиле ретро с открытыми фасадами, черными фасадами, открытым душем, писсуаром, черно-белой плиткой, керамической плиткой, белыми стенами, полом из керамической плитки, раковиной с пьедесталом, столешницей из дерева, черным полом, открытым душем, коричневой столешницей, тумбой под одну раковину и напольной тумбой с

Revive a cramped hall bathroom into a midcentury modern space with contemporary influences.
На фото: маленькая ванная комната в стиле ретро с фасадами островного типа, светлыми деревянными фасадами, душем без бортиков, унитазом-моноблоком, белой плиткой, керамогранитной плиткой, белыми стенами, полом из керамической плитки, душевой кабиной, врезной раковиной, столешницей терраццо, серым полом, открытым душем, разноцветной столешницей, нишей, тумбой под одну раковину и напольной тумбой для на участке и в саду
На фото: маленькая ванная комната в стиле ретро с фасадами островного типа, светлыми деревянными фасадами, душем без бортиков, унитазом-моноблоком, белой плиткой, керамогранитной плиткой, белыми стенами, полом из керамической плитки, душевой кабиной, врезной раковиной, столешницей терраццо, серым полом, открытым душем, разноцветной столешницей, нишей, тумбой под одну раковину и напольной тумбой для на участке и в саду

Идея дизайна: ванная комната среднего размера в стиле ретро с душевой кабиной, открытыми фасадами, серыми фасадами, душем в нише, унитазом-моноблоком, белой плиткой, плиткой кабанчик, белыми стенами, полом из мозаичной плитки, монолитной раковиной, столешницей из дерева, разноцветным полом, душем с раздвижными дверями, серой столешницей, нишей, тумбой под одну раковину и напольной тумбой

На фото: ванная комната среднего размера в стиле ретро с фасадами островного типа, белыми фасадами, отдельно стоящей ванной, душем над ванной, унитазом-моноблоком, серой плиткой, серыми стенами, врезной раковиной, черным полом, душем с раздвижными дверями, белой столешницей, тумбой под одну раковину, напольной тумбой и столешницей из искусственного кварца

Пример оригинального дизайна: главная ванная комната среднего размера в стиле ретро с коричневыми фасадами, угловым душем, белой плиткой, керамической плиткой, полом из керамогранита, накладной раковиной, мраморной столешницей, черным полом, душем с распашными дверями, тумбой под две раковины, напольной тумбой и сводчатым потолком

Leave the concrete jungle behind as you step into the serene colors of nature brought together in this couples shower spa. Luxurious Gold fixtures play against deep green picket fence tile and cool marble veining to calm, inspire and refresh your senses at the end of the day.

Guest Bathroom
Источник вдохновения для домашнего уюта: маленькая ванная комната в стиле ретро с плоскими фасадами, фасадами цвета дерева среднего тона, душем в нише, унитазом-моноблоком, серой плиткой, керамической плиткой, серыми стенами, полом из керамогранита, подвесной раковиной, столешницей из искусственного кварца, серым полом, душем с распашными дверями, белой столешницей, тумбой под одну раковину и напольной тумбой для на участке и в саду
Источник вдохновения для домашнего уюта: маленькая ванная комната в стиле ретро с плоскими фасадами, фасадами цвета дерева среднего тона, душем в нише, унитазом-моноблоком, серой плиткой, керамической плиткой, серыми стенами, полом из керамогранита, подвесной раковиной, столешницей из искусственного кварца, серым полом, душем с распашными дверями, белой столешницей, тумбой под одну раковину и напольной тумбой для на участке и в саду

Master suite bathroom. Gold accents with Chevron Tile
Пример оригинального дизайна: главная ванная комната среднего размера в стиле ретро с фасадами с филенкой типа жалюзи, фасадами цвета дерева среднего тона, двойным душем, серой плиткой, керамогранитной плиткой, паркетным полом среднего тона, врезной раковиной, столешницей из кварцита, коричневым полом, душем с распашными дверями, белой столешницей, тумбой под две раковины и напольной тумбой
Пример оригинального дизайна: главная ванная комната среднего размера в стиле ретро с фасадами с филенкой типа жалюзи, фасадами цвета дерева среднего тона, двойным душем, серой плиткой, керамогранитной плиткой, паркетным полом среднего тона, врезной раковиной, столешницей из кварцита, коричневым полом, душем с распашными дверями, белой столешницей, тумбой под две раковины и напольной тумбой

Стильный дизайн: ванная комната среднего размера в стиле ретро с коричневыми фасадами, отдельно стоящей ванной, душем без бортиков, белой плиткой, мраморной плиткой, белыми стенами, мраморным полом, мраморной столешницей, белой столешницей, тумбой под одну раковину, напольной тумбой и плоскими фасадами - последний тренд

To create enough room to add a dual vanity, Blackline integrated an adjacent closet and borrowed some square footage from an existing closet to the space. The new modern vanity includes stained walnut flat panel cabinets and is topped with white Quartz and matte black fixtures.

custom made vanity cabinet
Идея дизайна: большая главная ванная комната в стиле ретро с темными деревянными фасадами, отдельно стоящей ванной, душевой комнатой, белой плиткой, керамогранитной плиткой, белыми стенами, полом из керамогранита, столешницей из искусственного кварца, синим полом, душем с распашными дверями, белой столешницей, тумбой под две раковины, напольной тумбой, врезной раковиной и плоскими фасадами
Идея дизайна: большая главная ванная комната в стиле ретро с темными деревянными фасадами, отдельно стоящей ванной, душевой комнатой, белой плиткой, керамогранитной плиткой, белыми стенами, полом из керамогранита, столешницей из искусственного кварца, синим полом, душем с распашными дверями, белой столешницей, тумбой под две раковины, напольной тумбой, врезной раковиной и плоскими фасадами

Remodeling the master bath provided many design challenges. The long and narrow space was visually expanded by removing an impeding large linen closet from the space. The additional space allowed for two sinks where there was previously only one. In addition, the long and narrow window in the bath provided amazing natural light, but made it difficult to incorporate vanity mirrors that were tall enough. The designer solved this issue by incorporating pivoting mirrors that mounted just below the long window. Finally, a custom walnut vanity was designed to utilize every inch of space. The vanity front steps in and out on the ends to make access by the toilet area more functional and spacious. A large shower with a built in quartz shower seat and hand held shower wand provide touch of luxury. Finally, the ceramic floor tile design provides a mid century punch without overpowering the tranquil space.
Ванная комната в стиле ретро с напольной тумбой – фото дизайна интерьера
1