Ванная комната в стиле лофт с ванной на ножках – фото дизайна интерьера
Сортировать:
Бюджет
Сортировать:Популярное за сегодня
21 - 40 из 175 фото
1 из 3
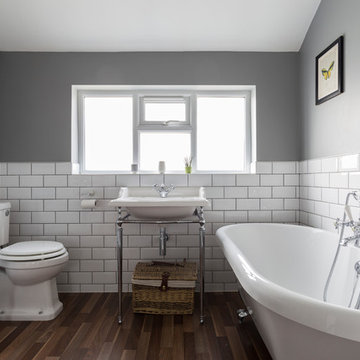
Chris Snook © 2016 Houzz
Свежая идея для дизайна: ванная комната в стиле лофт с ванной на ножках, раздельным унитазом, белой плиткой, плиткой кабанчик, серыми стенами, консольной раковиной и темным паркетным полом - отличное фото интерьера
Свежая идея для дизайна: ванная комната в стиле лофт с ванной на ножках, раздельным унитазом, белой плиткой, плиткой кабанчик, серыми стенами, консольной раковиной и темным паркетным полом - отличное фото интерьера
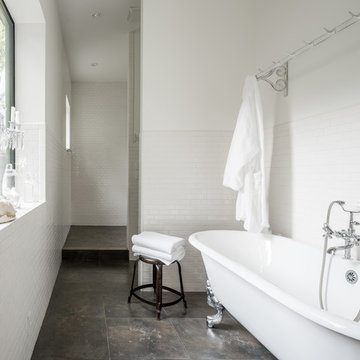
This project encompasses the renovation of two aging metal warehouses located on an acre just North of the 610 loop. The larger warehouse, previously an auto body shop, measures 6000 square feet and will contain a residence, art studio, and garage. A light well puncturing the middle of the main residence brightens the core of the deep building. The over-sized roof opening washes light down three masonry walls that define the light well and divide the public and private realms of the residence. The interior of the light well is conceived as a serene place of reflection while providing ample natural light into the Master Bedroom. Large windows infill the previous garage door openings and are shaded by a generous steel canopy as well as a new evergreen tree court to the west. Adjacent, a 1200 sf building is reconfigured for a guest or visiting artist residence and studio with a shared outdoor patio for entertaining. Photo by Peter Molick, Art by Karin Broker
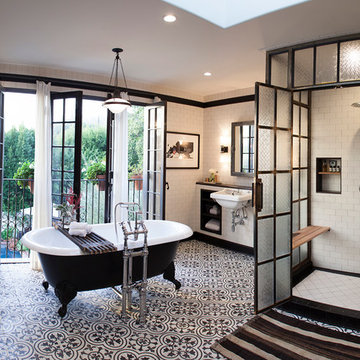
Into all of this, our cement floor tiles in our Cluny pattern fit in perfectly with their crisp black and white palette Doherty selected for the room and serve as a strong counterpoint to the white subway tiles that line the walls. It also provides a bit of softness to the space with its more curvilinear design, offsetting some of the harder edges found. It’s another inspired project and a testament to the fabulous versatility of Granada Tile. Interior Design: Deirdre Doherty / Cement tiles: Granada Tile / Photograph: Ryan Phillips
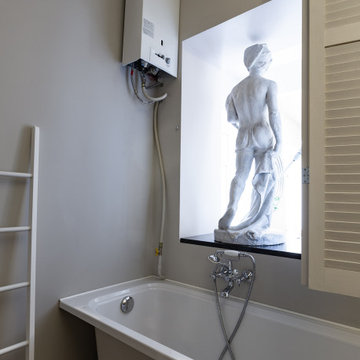
Ванная комната, совмещенная с гостевой комнатой
Идея дизайна: маленькая ванная комната в стиле лофт с открытыми фасадами, ванной на ножках, открытым душем, белой плиткой, керамической плиткой, белыми стенами, полом из ламината, коричневым полом и открытым душем для на участке и в саду
Идея дизайна: маленькая ванная комната в стиле лофт с открытыми фасадами, ванной на ножках, открытым душем, белой плиткой, керамической плиткой, белыми стенами, полом из ламината, коричневым полом и открытым душем для на участке и в саду
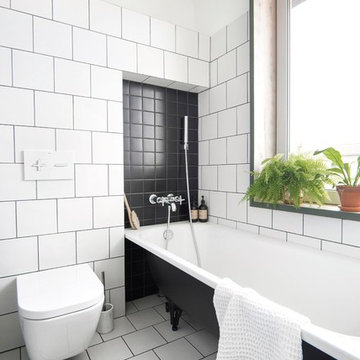
INT2 architecture
Идея дизайна: маленькая главная ванная комната в стиле лофт с ванной на ножках, душем над ванной, инсталляцией, белой плиткой, керамической плиткой, белыми стенами, полом из керамической плитки и белым полом для на участке и в саду
Идея дизайна: маленькая главная ванная комната в стиле лофт с ванной на ножках, душем над ванной, инсталляцией, белой плиткой, керамической плиткой, белыми стенами, полом из керамической плитки и белым полом для на участке и в саду
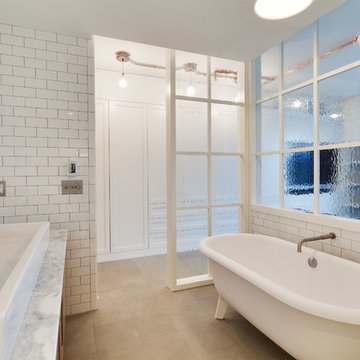
Angus Macgillivary
Свежая идея для дизайна: главная ванная комната среднего размера в стиле лофт с плоскими фасадами, светлыми деревянными фасадами, ванной на ножках, унитазом-моноблоком, плиткой кабанчик, белыми стенами, полом из известняка, настольной раковиной и мраморной столешницей - отличное фото интерьера
Свежая идея для дизайна: главная ванная комната среднего размера в стиле лофт с плоскими фасадами, светлыми деревянными фасадами, ванной на ножках, унитазом-моноблоком, плиткой кабанчик, белыми стенами, полом из известняка, настольной раковиной и мраморной столешницей - отличное фото интерьера
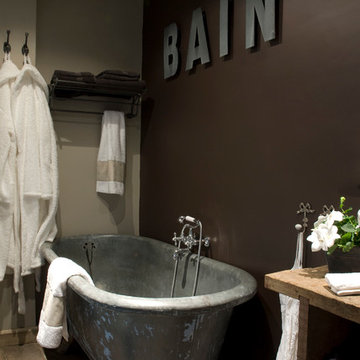
Edith Andreotta
На фото: главная ванная комната среднего размера в стиле лофт с ванной на ножках, коричневыми стенами, открытыми фасадами и паркетным полом среднего тона с
На фото: главная ванная комната среднего размера в стиле лофт с ванной на ножках, коричневыми стенами, открытыми фасадами и паркетным полом среднего тона с
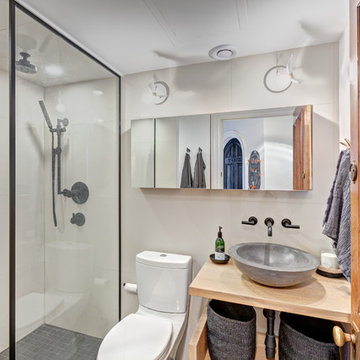
Стильный дизайн: главная ванная комната среднего размера в стиле лофт с ванной на ножках, душем над ванной, раздельным унитазом, белыми стенами, полом из мозаичной плитки, подвесной раковиной и черным полом - последний тренд
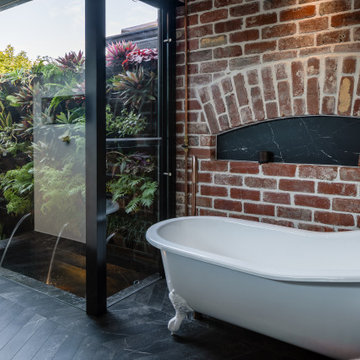
Стильный дизайн: ванная комната в стиле лофт с ванной на ножках, столешницей из искусственного кварца и белой столешницей - последний тренд
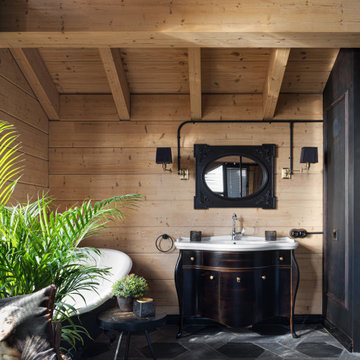
На фото: большая главная ванная комната в деревянном доме в стиле лофт с фасадами в стиле шейкер, черными фасадами, ванной на ножках, душем в нише, унитазом-моноблоком, серой плиткой, плиткой, черными стенами, полом из плитки под дерево, накладной раковиной, серым полом, душем с распашными дверями, белой столешницей, тумбой под одну раковину, напольной тумбой, балками на потолке и деревянными стенами с
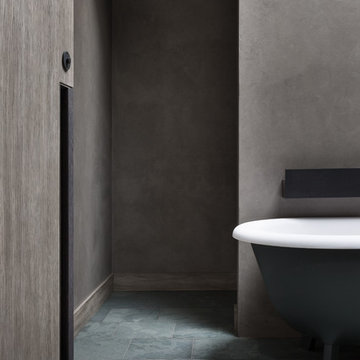
Архитекторы Краузе Александр и Краузе Анна
фото Кирилл Овчинников
Свежая идея для дизайна: большая детская ванная комната в стиле лофт с ванной на ножках, серыми стенами и полом из сланца - отличное фото интерьера
Свежая идея для дизайна: большая детская ванная комната в стиле лофт с ванной на ножках, серыми стенами и полом из сланца - отличное фото интерьера
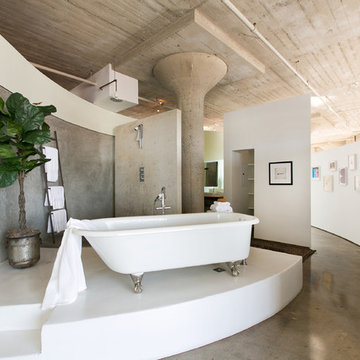
Sherri Johnson
Пример оригинального дизайна: ванная комната в стиле лофт с ванной на ножках, открытым душем, белыми стенами, бетонным полом и серым полом
Пример оригинального дизайна: ванная комната в стиле лофт с ванной на ножках, открытым душем, белыми стенами, бетонным полом и серым полом

Although of an obvious choice these day, we love metro tiles.
The clean white space with the Dove Grey grout really worked making the tight space feel much cleaner and bigger.
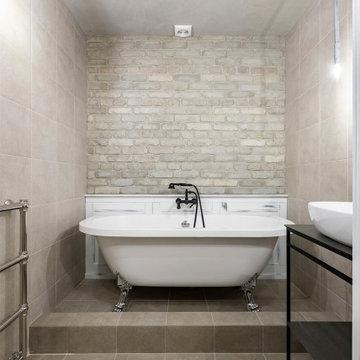
На фото: главная, серо-белая ванная комната среднего размера: освещение в стиле лофт с черными фасадами, ванной на ножках, бежевой плиткой, керамической плиткой, бежевыми стенами, полом из керамогранита, накладной раковиной, столешницей из дерева, бежевым полом, черной столешницей, тумбой под одну раковину, напольной тумбой и кирпичными стенами
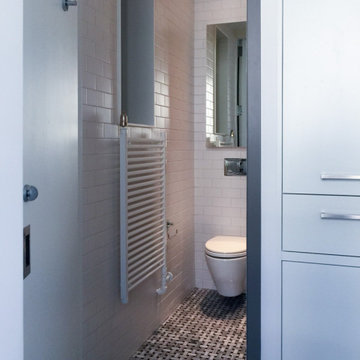
Wall hung toilet with steam radiator and towel warmer, basketweave mosaic floors and matte white subway tile walls
На фото: маленькая главная ванная комната в стиле лофт с плоскими фасадами, белыми фасадами, ванной на ножках, инсталляцией, белой плиткой, керамической плиткой, белыми стенами, светлым паркетным полом, накладной раковиной, серым полом, шторкой для ванной, белой столешницей, нишей, тумбой под одну раковину и подвесной тумбой для на участке и в саду с
На фото: маленькая главная ванная комната в стиле лофт с плоскими фасадами, белыми фасадами, ванной на ножках, инсталляцией, белой плиткой, керамической плиткой, белыми стенами, светлым паркетным полом, накладной раковиной, серым полом, шторкой для ванной, белой столешницей, нишей, тумбой под одну раковину и подвесной тумбой для на участке и в саду с
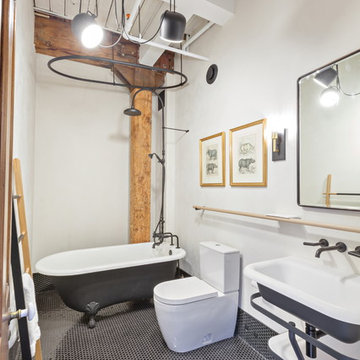
Источник вдохновения для домашнего уюта: главная ванная комната среднего размера в стиле лофт с ванной на ножках, душем над ванной, раздельным унитазом, белыми стенами, полом из мозаичной плитки, подвесной раковиной и черным полом
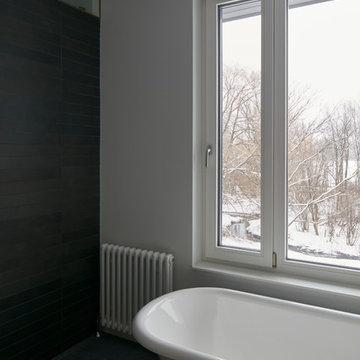
The client’s brief was to create a space reminiscent of their beloved downtown Chicago industrial loft, in a rural farm setting, while incorporating their unique collection of vintage and architectural salvage. The result is a custom designed space that blends life on the farm with an industrial sensibility.
The new house is located on approximately the same footprint as the original farm house on the property. Barely visible from the road due to the protection of conifer trees and a long driveway, the house sits on the edge of a field with views of the neighbouring 60 acre farm and creek that runs along the length of the property.
The main level open living space is conceived as a transparent social hub for viewing the landscape. Large sliding glass doors create strong visual connections with an adjacent barn on one end and a mature black walnut tree on the other.
The house is situated to optimize views, while at the same time protecting occupants from blazing summer sun and stiff winter winds. The wall to wall sliding doors on the south side of the main living space provide expansive views to the creek, and allow for breezes to flow throughout. The wrap around aluminum louvered sun shade tempers the sun.
The subdued exterior material palette is defined by horizontal wood siding, standing seam metal roofing and large format polished concrete blocks.
The interiors were driven by the owners’ desire to have a home that would properly feature their unique vintage collection, and yet have a modern open layout. Polished concrete floors and steel beams on the main level set the industrial tone and are paired with a stainless steel island counter top, backsplash and industrial range hood in the kitchen. An old drinking fountain is built-in to the mudroom millwork, carefully restored bi-parting doors frame the library entrance, and a vibrant antique stained glass panel is set into the foyer wall allowing diffused coloured light to spill into the hallway. Upstairs, refurbished claw foot tubs are situated to view the landscape.
The double height library with mezzanine serves as a prominent feature and quiet retreat for the residents. The white oak millwork exquisitely displays the homeowners’ vast collection of books and manuscripts. The material palette is complemented by steel counter tops, stainless steel ladder hardware and matte black metal mezzanine guards. The stairs carry the same language, with white oak open risers and stainless steel woven wire mesh panels set into a matte black steel frame.
The overall effect is a truly sublime blend of an industrial modern aesthetic punctuated by personal elements of the owners’ storied life.
Photography: James Brittain
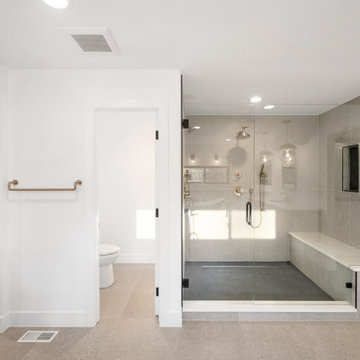
Идея дизайна: главная ванная комната в стиле лофт с плоскими фасадами, коричневыми фасадами, ванной на ножках, двойным душем, раздельным унитазом, серой плиткой, цементной плиткой, белыми стенами, полом из цементной плитки, врезной раковиной, столешницей из кварцита, серым полом, душем с распашными дверями, белой столешницей, сиденьем для душа, тумбой под две раковины и встроенной тумбой
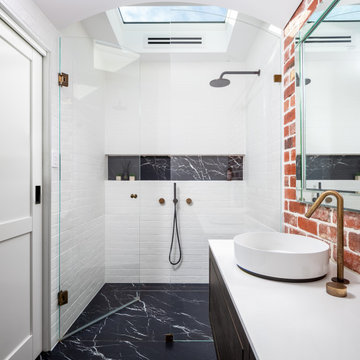
custom cabinet, exposed brick, natural light, renovation
Свежая идея для дизайна: ванная комната в стиле лофт с ванной на ножках, столешницей из искусственного кварца, белой столешницей, плоскими фасадами, темными деревянными фасадами, белой плиткой, плиткой кабанчик, настольной раковиной, нишей, тумбой под одну раковину и подвесной тумбой - отличное фото интерьера
Свежая идея для дизайна: ванная комната в стиле лофт с ванной на ножках, столешницей из искусственного кварца, белой столешницей, плоскими фасадами, темными деревянными фасадами, белой плиткой, плиткой кабанчик, настольной раковиной, нишей, тумбой под одну раковину и подвесной тумбой - отличное фото интерьера
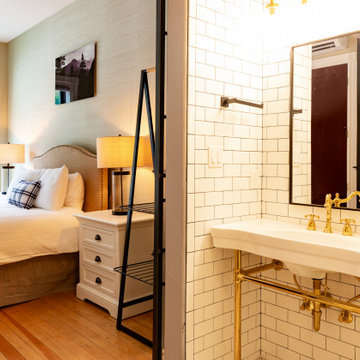
1920's deco style bathroom with industrial twist
Свежая идея для дизайна: главная ванная комната среднего размера в стиле лофт с открытыми фасадами, белыми фасадами, ванной на ножках, открытым душем, унитазом-моноблоком, белой плиткой, плиткой кабанчик, белыми стенами, мраморным полом, консольной раковиной, столешницей из искусственного кварца, белым полом, открытым душем, белой столешницей, тумбой под одну раковину и встроенной тумбой - отличное фото интерьера
Свежая идея для дизайна: главная ванная комната среднего размера в стиле лофт с открытыми фасадами, белыми фасадами, ванной на ножках, открытым душем, унитазом-моноблоком, белой плиткой, плиткой кабанчик, белыми стенами, мраморным полом, консольной раковиной, столешницей из искусственного кварца, белым полом, открытым душем, белой столешницей, тумбой под одну раковину и встроенной тумбой - отличное фото интерьера
Ванная комната в стиле лофт с ванной на ножках – фото дизайна интерьера
2