Ванная комната в стиле лофт с белой плиткой – фото дизайна интерьера
Сортировать:
Бюджет
Сортировать:Популярное за сегодня
1 - 20 из 1 366 фото
1 из 3

Photo: Michelle Schmauder
Стильный дизайн: ванная комната в стиле лофт с фасадами цвета дерева среднего тона, угловым душем, белой плиткой, плиткой кабанчик, белыми стенами, полом из цементной плитки, настольной раковиной, столешницей из дерева, разноцветным полом, открытым душем, коричневой столешницей и плоскими фасадами - последний тренд
Стильный дизайн: ванная комната в стиле лофт с фасадами цвета дерева среднего тона, угловым душем, белой плиткой, плиткой кабанчик, белыми стенами, полом из цементной плитки, настольной раковиной, столешницей из дерева, разноцветным полом, открытым душем, коричневой столешницей и плоскими фасадами - последний тренд

Photography by Eduard Hueber / archphoto
North and south exposures in this 3000 square foot loft in Tribeca allowed us to line the south facing wall with two guest bedrooms and a 900 sf master suite. The trapezoid shaped plan creates an exaggerated perspective as one looks through the main living space space to the kitchen. The ceilings and columns are stripped to bring the industrial space back to its most elemental state. The blackened steel canopy and blackened steel doors were designed to complement the raw wood and wrought iron columns of the stripped space. Salvaged materials such as reclaimed barn wood for the counters and reclaimed marble slabs in the master bathroom were used to enhance the industrial feel of the space.

Идея дизайна: главная ванная комната среднего размера в стиле лофт с фасадами в стиле шейкер, душем в нише, белой плиткой, мраморной плиткой, столешницей из искусственного кварца, белой столешницей, тумбой под две раковины, встроенной тумбой, душем с распашными дверями, серыми стенами, бетонным полом, врезной раковиной, серым полом и темными деревянными фасадами

Источник вдохновения для домашнего уюта: маленькая ванная комната в стиле лофт с плоскими фасадами, белыми фасадами, открытым душем, унитазом-моноблоком, белой плиткой, плиткой кабанчик, белыми стенами, душевой кабиной, подвесной раковиной, столешницей из искусственного кварца, белым полом, открытым душем, белой столешницей, тумбой под одну раковину, подвесной тумбой и кирпичными стенами для на участке и в саду
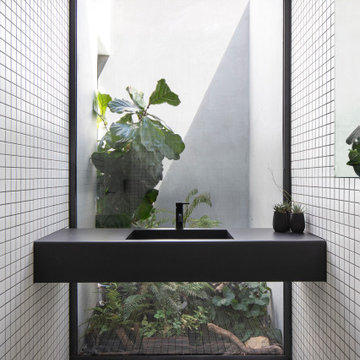
На фото: ванная комната в стиле лофт с белой плиткой, плиткой мозаикой, монолитной раковиной, белым полом и черной столешницей

Источник вдохновения для домашнего уюта: главная ванная комната среднего размера в стиле лофт с плоскими фасадами, белыми фасадами, отдельно стоящей ванной, душем без бортиков, унитазом-моноблоком, белой плиткой, керамической плиткой, белыми стенами, полом из керамической плитки, настольной раковиной, столешницей из кварцита, серым полом, душем с распашными дверями и белой столешницей
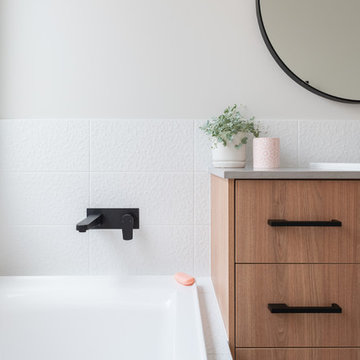
Стильный дизайн: детская ванная комната в стиле лофт с темными деревянными фасадами, накладной ванной, белой плиткой, керамической плиткой, полом из керамической плитки, накладной раковиной, столешницей из искусственного кварца и серой столешницей - последний тренд

Стильный дизайн: ванная комната среднего размера в стиле лофт с фасадами островного типа, коричневыми фасадами, двойным душем, унитазом-моноблоком, белой плиткой, плиткой кабанчик, белыми стенами, полом из керамогранита, раковиной с пьедесталом, коричневым полом, открытым душем и белой столешницей - последний тренд

This dog shower was finished with materials to match the walk-in shower made for the humans. White subway tile with ivory wall caps, decorative stone pan, and modern adjustable wand.

Duschvägg & Dörr: Design;
Vallonia
Fotograf:
Henrik Nero
Пример оригинального дизайна: ванная комната среднего размера в стиле лофт с открытыми фасадами, черными фасадами, белой плиткой, плиткой кабанчик, белыми стенами, полом из керамической плитки, накладной раковиной, разноцветным полом и душем с распашными дверями
Пример оригинального дизайна: ванная комната среднего размера в стиле лофт с открытыми фасадами, черными фасадами, белой плиткой, плиткой кабанчик, белыми стенами, полом из керамической плитки, накладной раковиной, разноцветным полом и душем с распашными дверями
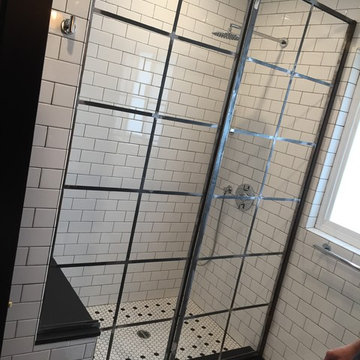
Пример оригинального дизайна: главная ванная комната среднего размера в стиле лофт с открытыми фасадами, открытым душем, белой плиткой, плиткой кабанчик, белыми стенами, раковиной с несколькими смесителями и столешницей из искусственного камня
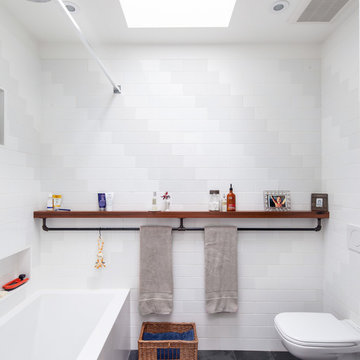
The bathroom is generously lit by natural light from two skylights above. A subtle but graphic pattern plays with the finish of standard white subway tile and wraps all sides of the ‘wet-room.’ A wall-hung toilet floats off the floor and makes for easy cleaning.
Photo by Scott Norsworthy
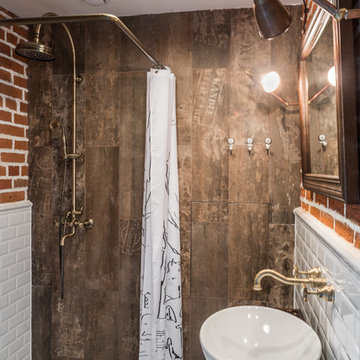
photographer Turykina Maria
Источник вдохновения для домашнего уюта: маленькая ванная комната в стиле лофт с душем без бортиков, белой плиткой, коричневой плиткой, плиткой кабанчик, душевой кабиной и настольной раковиной для на участке и в саду
Источник вдохновения для домашнего уюта: маленькая ванная комната в стиле лофт с душем без бортиков, белой плиткой, коричневой плиткой, плиткой кабанчик, душевой кабиной и настольной раковиной для на участке и в саду
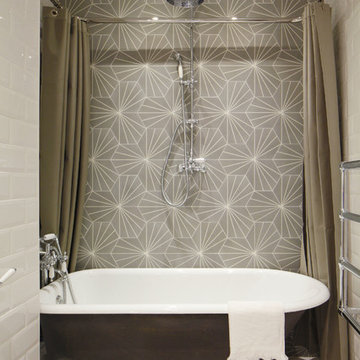
James Balston
Источник вдохновения для домашнего уюта: маленькая ванная комната в стиле лофт с отдельно стоящей ванной, белой плиткой, плиткой кабанчик, разноцветными стенами и душем над ванной для на участке и в саду
Источник вдохновения для домашнего уюта: маленькая ванная комната в стиле лофт с отдельно стоящей ванной, белой плиткой, плиткой кабанчик, разноцветными стенами и душем над ванной для на участке и в саду

Источник вдохновения для домашнего уюта: большая главная ванная комната в стиле лофт с открытыми фасадами, фасадами цвета дерева среднего тона, открытым душем, унитазом-моноблоком, белой плиткой, плиткой кабанчик, серыми стенами, полом из мозаичной плитки, врезной раковиной, мраморной столешницей и шторкой для ванной

photos by Pedro Marti
The owner’s of this apartment had been living in this large working artist’s loft in Tribeca since the 70’s when they occupied the vacated space that had previously been a factory warehouse. Since then the space had been adapted for the husband and wife, both artists, to house their studios as well as living quarters for their growing family. The private areas were previously separated from the studio with a series of custom partition walls. Now that their children had grown and left home they were interested in making some changes. The major change was to take over spaces that were the children’s bedrooms and incorporate them in a new larger open living/kitchen space. The previously enclosed kitchen was enlarged creating a long eat-in counter at the now opened wall that had divided off the living room. The kitchen cabinetry capitalizes on the full height of the space with extra storage at the tops for seldom used items. The overall industrial feel of the loft emphasized by the exposed electrical and plumbing that run below the concrete ceilings was supplemented by a grid of new ceiling fans and industrial spotlights. Antique bubble glass, vintage refrigerator hinges and latches were chosen to accent simple shaker panels on the new kitchen cabinetry, including on the integrated appliances. A unique red industrial wheel faucet was selected to go with the integral black granite farm sink. The white subway tile that pre-existed in the kitchen was continued throughout the enlarged area, previously terminating 5 feet off the ground, it was expanded in a contrasting herringbone pattern to the full 12 foot height of the ceilings. This same tile motif was also used within the updated bathroom on top of a concrete-like porcelain floor tile. The bathroom also features a large white porcelain laundry sink with industrial fittings and a vintage stainless steel medicine display cabinet. Similar vintage stainless steel cabinets are also used in the studio spaces for storage. And finally black iron plumbing pipe and fittings were used in the newly outfitted closets to create hanging storage and shelving to complement the overall industrial feel.
pedro marti

Within the thickness of the library's timber lining is contained deep entrances to connecting spaces. Shifts in floor surface occur at these thresholds, delineating a change in atmosphere and function. A lighter terrazzo is used against rich oak and white and forest green tiles in the family bathroom.

D.R. Domenichini Construction, San Martin, California, 2020 Regional CotY Award Winner, Residential Interior Under $100,000
На фото: главная ванная комната среднего размера в стиле лофт с фасадами цвета дерева среднего тона, угловым душем, унитазом-моноблоком, белой плиткой, керамогранитной плиткой, синими стенами, полом из керамической плитки, врезной раковиной, мраморной столешницей, серым полом, душем с распашными дверями, серой столешницей, тумбой под две раковины и напольной тумбой
На фото: главная ванная комната среднего размера в стиле лофт с фасадами цвета дерева среднего тона, угловым душем, унитазом-моноблоком, белой плиткой, керамогранитной плиткой, синими стенами, полом из керамической плитки, врезной раковиной, мраморной столешницей, серым полом, душем с распашными дверями, серой столешницей, тумбой под две раковины и напольной тумбой

New View Photography
Свежая идея для дизайна: ванная комната среднего размера в стиле лофт с черными фасадами, инсталляцией, белой плиткой, плиткой кабанчик, белыми стенами, полом из керамогранита, врезной раковиной, столешницей из искусственного кварца, коричневым полом, душем с распашными дверями, душем в нише и плоскими фасадами - отличное фото интерьера
Свежая идея для дизайна: ванная комната среднего размера в стиле лофт с черными фасадами, инсталляцией, белой плиткой, плиткой кабанчик, белыми стенами, полом из керамогранита, врезной раковиной, столешницей из искусственного кварца, коричневым полом, душем с распашными дверями, душем в нише и плоскими фасадами - отличное фото интерьера

Inside Out Magazine May 2017 Issue, Anson Smart Photography
Пример оригинального дизайна: ванная комната среднего размера в стиле лофт с черными фасадами, душем без бортиков, белой плиткой, белыми стенами, полом из керамической плитки, настольной раковиной, столешницей из дерева, черным полом, открытым душем, плиткой кабанчик, душевой кабиной и коричневой столешницей
Пример оригинального дизайна: ванная комната среднего размера в стиле лофт с черными фасадами, душем без бортиков, белой плиткой, белыми стенами, полом из керамической плитки, настольной раковиной, столешницей из дерева, черным полом, открытым душем, плиткой кабанчик, душевой кабиной и коричневой столешницей
Ванная комната в стиле лофт с белой плиткой – фото дизайна интерьера
1