Ванная комната в стиле лофт – фото дизайна интерьера
Сортировать:
Бюджет
Сортировать:Популярное за сегодня
1 - 13 из 13 фото

Photography by Eduard Hueber / archphoto
North and south exposures in this 3000 square foot loft in Tribeca allowed us to line the south facing wall with two guest bedrooms and a 900 sf master suite. The trapezoid shaped plan creates an exaggerated perspective as one looks through the main living space space to the kitchen. The ceilings and columns are stripped to bring the industrial space back to its most elemental state. The blackened steel canopy and blackened steel doors were designed to complement the raw wood and wrought iron columns of the stripped space. Salvaged materials such as reclaimed barn wood for the counters and reclaimed marble slabs in the master bathroom were used to enhance the industrial feel of the space.
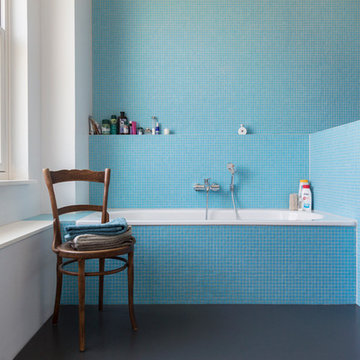
Foto: Maike Wagner © 2015 Houzz
Идея дизайна: большая ванная комната в стиле лофт с накладной ванной, душем в нише, синей плиткой, плиткой мозаикой, белыми стенами и окном
Идея дизайна: большая ванная комната в стиле лофт с накладной ванной, душем в нише, синей плиткой, плиткой мозаикой, белыми стенами и окном
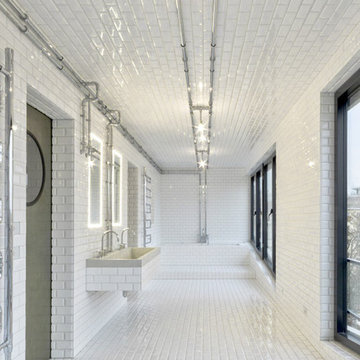
harry clark
На фото: узкая и длинная ванная комната в стиле лофт с ванной в нише, белой плиткой, плиткой кабанчик, белыми стенами, полом из керамической плитки, душевой кабиной, раковиной с несколькими смесителями и зеркалом с подсветкой
На фото: узкая и длинная ванная комната в стиле лофт с ванной в нише, белой плиткой, плиткой кабанчик, белыми стенами, полом из керамической плитки, душевой кабиной, раковиной с несколькими смесителями и зеркалом с подсветкой
Find the right local pro for your project
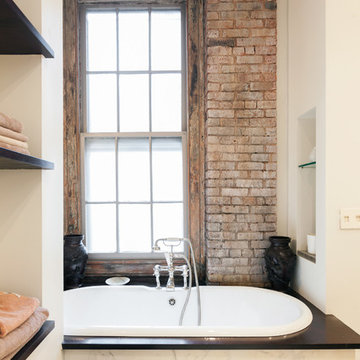
© Carl Wooley
На фото: главная ванная комната в стиле лофт с открытыми фасадами, накладной ванной и белыми стенами
На фото: главная ванная комната в стиле лофт с открытыми фасадами, накладной ванной и белыми стенами
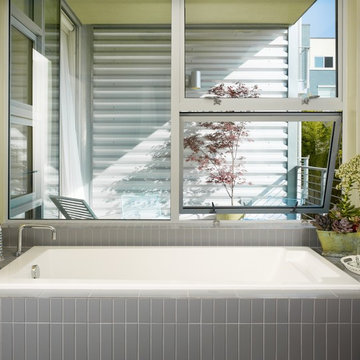
Eric Straudmeier
Источник вдохновения для домашнего уюта: ванная комната в стиле лофт с накладной ванной
Источник вдохновения для домашнего уюта: ванная комната в стиле лофт с накладной ванной
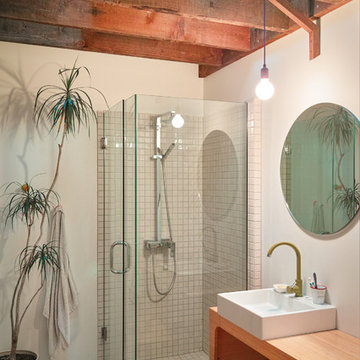
Mick Stephenson
Свежая идея для дизайна: ванная комната в стиле лофт с душем с распашными дверями и окном - отличное фото интерьера
Свежая идея для дизайна: ванная комната в стиле лофт с душем с распашными дверями и окном - отличное фото интерьера
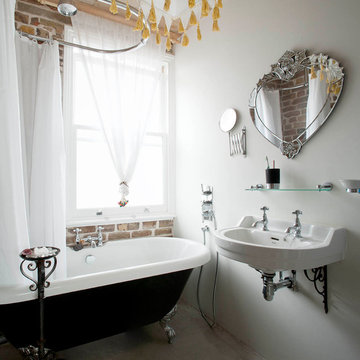
На фото: ванная комната в стиле лофт с подвесной раковиной, ванной на ножках, душем над ванной и белыми стенами с
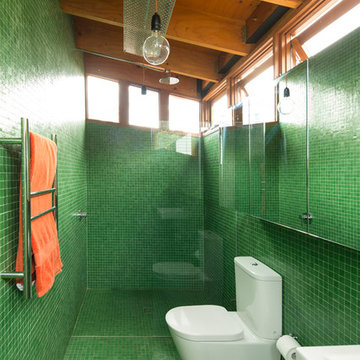
Стильный дизайн: ванная комната в стиле лофт с раздельным унитазом, зеленой плиткой, душевой кабиной и окном - последний тренд
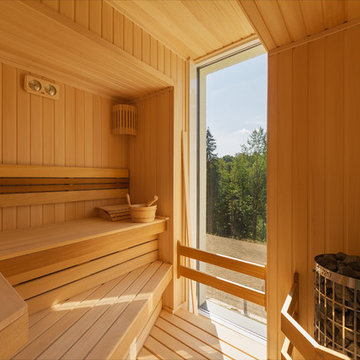
Алексей FotoRealEstate.com
Свежая идея для дизайна: баня и сауна среднего размера в стиле лофт с настольной раковиной - отличное фото интерьера
Свежая идея для дизайна: баня и сауна среднего размера в стиле лофт с настольной раковиной - отличное фото интерьера
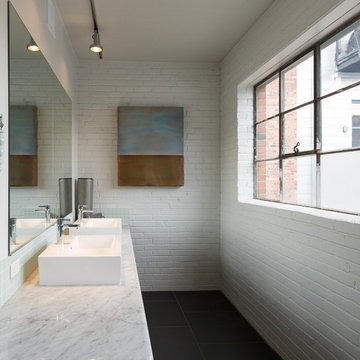
© JC Buck
Стильный дизайн: ванная комната в стиле лофт с настольной раковиной и белыми стенами - последний тренд
Стильный дизайн: ванная комната в стиле лофт с настольной раковиной и белыми стенами - последний тренд

Photography by Eduard Hueber / archphoto
North and south exposures in this 3000 square foot loft in Tribeca allowed us to line the south facing wall with two guest bedrooms and a 900 sf master suite. The trapezoid shaped plan creates an exaggerated perspective as one looks through the main living space space to the kitchen. The ceilings and columns are stripped to bring the industrial space back to its most elemental state. The blackened steel canopy and blackened steel doors were designed to complement the raw wood and wrought iron columns of the stripped space. Salvaged materials such as reclaimed barn wood for the counters and reclaimed marble slabs in the master bathroom were used to enhance the industrial feel of the space.

Photography by Eduard Hueber / archphoto
North and south exposures in this 3000 square foot loft in Tribeca allowed us to line the south facing wall with two guest bedrooms and a 900 sf master suite. The trapezoid shaped plan creates an exaggerated perspective as one looks through the main living space space to the kitchen. The ceilings and columns are stripped to bring the industrial space back to its most elemental state. The blackened steel canopy and blackened steel doors were designed to complement the raw wood and wrought iron columns of the stripped space. Salvaged materials such as reclaimed barn wood for the counters and reclaimed marble slabs in the master bathroom were used to enhance the industrial feel of the space.
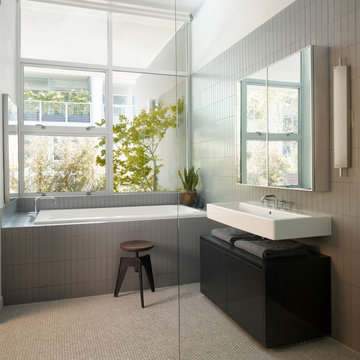
Eric Straudmeier
На фото: ванная комната в стиле лофт с подвесной раковиной, плоскими фасадами, черными фасадами, накладной ванной и серой плиткой с
На фото: ванная комната в стиле лофт с подвесной раковиной, плоскими фасадами, черными фасадами, накладной ванной и серой плиткой с
Ванная комната в стиле лофт – фото дизайна интерьера
1