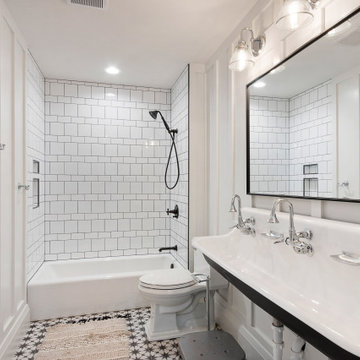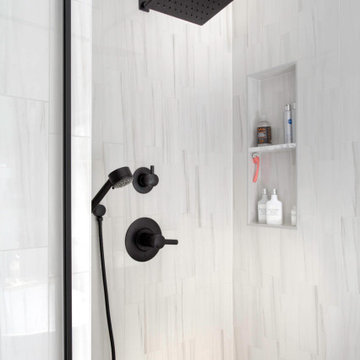Ванная комната в стиле кантри с керамогранитной плиткой – фото дизайна интерьера
Сортировать:
Бюджет
Сортировать:Популярное за сегодня
1 - 20 из 5 261 фото
1 из 3

Bruce Cole Photography
Источник вдохновения для домашнего уюта: ванная комната среднего размера в стиле кантри с белой плиткой, керамогранитной плиткой, белыми стенами, полом из галечной плитки, душем с распашными дверями, душем в нише и серым полом
Источник вдохновения для домашнего уюта: ванная комната среднего размера в стиле кантри с белой плиткой, керамогранитной плиткой, белыми стенами, полом из галечной плитки, душем с распашными дверями, душем в нише и серым полом

Photos by Darby Kate Photography
Стильный дизайн: главная ванная комната среднего размера в стиле кантри с фасадами в стиле шейкер, серыми фасадами, ванной в нише, душем над ванной, унитазом-моноблоком, серой плиткой, керамогранитной плиткой, серыми стенами, полом из керамогранита, врезной раковиной и столешницей из гранита - последний тренд
Стильный дизайн: главная ванная комната среднего размера в стиле кантри с фасадами в стиле шейкер, серыми фасадами, ванной в нише, душем над ванной, унитазом-моноблоком, серой плиткой, керамогранитной плиткой, серыми стенами, полом из керамогранита, врезной раковиной и столешницей из гранита - последний тренд

I used a patterned tile on the floor, warm wood on the vanity, and dark molding on the walls to give this small bathroom a ton of character.
Источник вдохновения для домашнего уюта: маленькая ванная комната в стиле кантри с фасадами в стиле шейкер, фасадами цвета дерева среднего тона, ванной в нише, душем в нише, керамогранитной плиткой, белыми стенами, полом из цементной плитки, врезной раковиной, столешницей из искусственного кварца, открытым душем, белой столешницей, тумбой под одну раковину, напольной тумбой, стенами из вагонки и душевой кабиной для на участке и в саду
Источник вдохновения для домашнего уюта: маленькая ванная комната в стиле кантри с фасадами в стиле шейкер, фасадами цвета дерева среднего тона, ванной в нише, душем в нише, керамогранитной плиткой, белыми стенами, полом из цементной плитки, врезной раковиной, столешницей из искусственного кварца, открытым душем, белой столешницей, тумбой под одну раковину, напольной тумбой, стенами из вагонки и душевой кабиной для на участке и в саду

The homeowners wanted to improve the layout and function of their tired 1980’s bathrooms. The master bath had a huge sunken tub that took up half the floor space and the shower was tiny and in small room with the toilet. We created a new toilet room and moved the shower to allow it to grow in size. This new space is far more in tune with the client’s needs. The kid’s bath was a large space. It only needed to be updated to today’s look and to flow with the rest of the house. The powder room was small, adding the pedestal sink opened it up and the wallpaper and ship lap added the character that it needed

Photo by Roehner + Ryan
Свежая идея для дизайна: главная ванная комната в стиле кантри с плоскими фасадами, светлыми деревянными фасадами, душем без бортиков, серой плиткой, керамогранитной плиткой, бетонным полом, монолитной раковиной, столешницей из искусственного кварца, серым полом, открытым душем, белой столешницей, нишей, тумбой под две раковины и напольной тумбой - отличное фото интерьера
Свежая идея для дизайна: главная ванная комната в стиле кантри с плоскими фасадами, светлыми деревянными фасадами, душем без бортиков, серой плиткой, керамогранитной плиткой, бетонным полом, монолитной раковиной, столешницей из искусственного кварца, серым полом, открытым душем, белой столешницей, нишей, тумбой под две раковины и напольной тумбой - отличное фото интерьера

he Modin Rigid luxury vinyl plank flooring collection is the new standard in resilient flooring. Modin Rigid offers true embossed-in-register texture, creating a surface that is convincing to the eye and to the touch; a low sheen level to ensure a natural look that wears well over time; four-sided enhanced bevels to more accurately emulate the look of real wood floors; wider and longer waterproof planks; an industry-leading wear layer; and a pre-attached underlayment.

На фото: большая главная ванная комната в стиле кантри с фасадами в стиле шейкер, фасадами цвета дерева среднего тона, отдельно стоящей ванной, душем в нише, керамогранитной плиткой, белыми стенами, мраморным полом, врезной раковиной, столешницей из искусственного кварца, белым полом, открытым душем, белой столешницей и белой плиткой с

Свежая идея для дизайна: большая главная ванная комната в стиле кантри с отдельно стоящей ванной, душем в нише, раздельным унитазом, белой плиткой, керамогранитной плиткой, белыми стенами, полом из керамической плитки и серым полом - отличное фото интерьера

Our clients wanted the ultimate modern farmhouse custom dream home. They found property in the Santa Rosa Valley with an existing house on 3 ½ acres. They could envision a new home with a pool, a barn, and a place to raise horses. JRP and the clients went all in, sparing no expense. Thus, the old house was demolished and the couple’s dream home began to come to fruition.
The result is a simple, contemporary layout with ample light thanks to the open floor plan. When it comes to a modern farmhouse aesthetic, it’s all about neutral hues, wood accents, and furniture with clean lines. Every room is thoughtfully crafted with its own personality. Yet still reflects a bit of that farmhouse charm.
Their considerable-sized kitchen is a union of rustic warmth and industrial simplicity. The all-white shaker cabinetry and subway backsplash light up the room. All white everything complimented by warm wood flooring and matte black fixtures. The stunning custom Raw Urth reclaimed steel hood is also a star focal point in this gorgeous space. Not to mention the wet bar area with its unique open shelves above not one, but two integrated wine chillers. It’s also thoughtfully positioned next to the large pantry with a farmhouse style staple: a sliding barn door.
The master bathroom is relaxation at its finest. Monochromatic colors and a pop of pattern on the floor lend a fashionable look to this private retreat. Matte black finishes stand out against a stark white backsplash, complement charcoal veins in the marble looking countertop, and is cohesive with the entire look. The matte black shower units really add a dramatic finish to this luxurious large walk-in shower.
Photographer: Andrew - OpenHouse VC

This 3200 square foot home features a maintenance free exterior of LP Smartside, corrugated aluminum roofing, and native prairie landscaping. The design of the structure is intended to mimic the architectural lines of classic farm buildings. The outdoor living areas are as important to this home as the interior spaces; covered and exposed porches, field stone patios and an enclosed screen porch all offer expansive views of the surrounding meadow and tree line.
The home’s interior combines rustic timbers and soaring spaces which would have traditionally been reserved for the barn and outbuildings, with classic finishes customarily found in the family homestead. Walls of windows and cathedral ceilings invite the outdoors in. Locally sourced reclaimed posts and beams, wide plank white oak flooring and a Door County fieldstone fireplace juxtapose with classic white cabinetry and millwork, tongue and groove wainscoting and a color palate of softened paint hues, tiles and fabrics to create a completely unique Door County homestead.
Mitch Wise Design, Inc.
Richard Steinberger Photography

Идея дизайна: главная ванная комната среднего размера в стиле кантри с фасадами в стиле шейкер, светлыми деревянными фасадами, отдельно стоящей ванной, душем в нише, белой плиткой, керамогранитной плиткой, зелеными стенами, полом из керамогранита, врезной раковиной, столешницей из искусственного кварца, черным полом, душем с распашными дверями, белой столешницей, тумбой под две раковины и встроенной тумбой

Стильный дизайн: маленькая главная ванная комната в стиле кантри с фасадами в стиле шейкер, бежевыми фасадами, угловым душем, унитазом-моноблоком, черно-белой плиткой, керамогранитной плиткой, белыми стенами, темным паркетным полом, врезной раковиной, столешницей из гранита, коричневым полом, душем с распашными дверями, разноцветной столешницей, нишей, тумбой под две раковины и встроенной тумбой для на участке и в саду - последний тренд

Пример оригинального дизайна: большая главная ванная комната в стиле кантри с фасадами в стиле шейкер, отдельно стоящей ванной, черной плиткой, керамогранитной плиткой, столешницей из искусственного кварца, белой столешницей, тумбой под две раковины, встроенной тумбой, темными деревянными фасадами, белыми стенами, врезной раковиной, черным полом и стенами из вагонки

Стильный дизайн: главная ванная комната среднего размера в стиле кантри с фасадами с утопленной филенкой, белыми фасадами, душем в нише, инсталляцией, серой плиткой, керамогранитной плиткой, синими стенами, полом из керамогранита, врезной раковиной, столешницей из искусственного кварца, белым полом, душем с раздвижными дверями, белой столешницей, сиденьем для душа, тумбой под одну раковину и встроенной тумбой - последний тренд

Builder – Alterra Design Homes, FLOOR360 Designer – Courtney Wollersheim, Interior Designer – Anne Michelle Design, flooring and tile by FLOOR360
Пример оригинального дизайна: ванная комната в стиле кантри с душем в нише, белой плиткой, керамогранитной плиткой, белыми стенами, полом из керамогранита, раковиной с несколькими смесителями, мраморной столешницей, тумбой под две раковины и подвесной тумбой
Пример оригинального дизайна: ванная комната в стиле кантри с душем в нише, белой плиткой, керамогранитной плиткой, белыми стенами, полом из керамогранита, раковиной с несколькими смесителями, мраморной столешницей, тумбой под две раковины и подвесной тумбой

Идея дизайна: главная ванная комната среднего размера в стиле кантри с фасадами в стиле шейкер, серыми фасадами, отдельно стоящей ванной, угловым душем, раздельным унитазом, черно-белой плиткой, керамогранитной плиткой, серыми стенами, полом из керамогранита, врезной раковиной, столешницей из искусственного кварца, разноцветным полом, душем с распашными дверями, белой столешницей, нишей, тумбой под две раковины, встроенной тумбой и сводчатым потолком

Although the footprint stayed the same, the functionality and storage were greatly improved, along with all the surfaces and fixtures.
На фото: детская ванная комната среднего размера в стиле кантри с фасадами с выступающей филенкой, синими фасадами, ванной в нише, душем над ванной, белой плиткой, керамогранитной плиткой, врезной раковиной, столешницей из искусственного кварца, шторкой для ванной, белой столешницей, тумбой под две раковины и встроенной тумбой
На фото: детская ванная комната среднего размера в стиле кантри с фасадами с выступающей филенкой, синими фасадами, ванной в нише, душем над ванной, белой плиткой, керамогранитной плиткой, врезной раковиной, столешницей из искусственного кварца, шторкой для ванной, белой столешницей, тумбой под две раковины и встроенной тумбой

A warm and inviting custom master bathroom.
Источник вдохновения для домашнего уюта: главный совмещенный санузел среднего размера в стиле кантри с фасадами в стиле шейкер, белыми фасадами, двойным душем, раздельным унитазом, белой плиткой, керамогранитной плиткой, белыми стенами, полом из керамогранита, врезной раковиной, мраморной столешницей, серым полом, душем с распашными дверями, серой столешницей, тумбой под две раковины и стенами из вагонки
Источник вдохновения для домашнего уюта: главный совмещенный санузел среднего размера в стиле кантри с фасадами в стиле шейкер, белыми фасадами, двойным душем, раздельным унитазом, белой плиткой, керамогранитной плиткой, белыми стенами, полом из керамогранита, врезной раковиной, мраморной столешницей, серым полом, душем с распашными дверями, серой столешницей, тумбой под две раковины и стенами из вагонки

5-inch by 6-inch White and Black Hexagon (Floor & Walls) by Ceramic Tile Works - Collection: Souk, Colors: Matte Black & Pearl • Exterior Shower Wall & Niche Tile by Shaw - Collection: Urban Coop, Color: Patina

Black and White bathroom with forest green vanity cabinets.
Источник вдохновения для домашнего уюта: главная ванная комната среднего размера в стиле кантри с фасадами с утопленной филенкой, зелеными фасадами, отдельно стоящей ванной, открытым душем, раздельным унитазом, белой плиткой, керамогранитной плиткой, белыми стенами, полом из керамогранита, врезной раковиной, столешницей из искусственного кварца, белым полом, душем с распашными дверями, белой столешницей, сиденьем для душа, тумбой под одну раковину, встроенной тумбой и обоями на стенах
Источник вдохновения для домашнего уюта: главная ванная комната среднего размера в стиле кантри с фасадами с утопленной филенкой, зелеными фасадами, отдельно стоящей ванной, открытым душем, раздельным унитазом, белой плиткой, керамогранитной плиткой, белыми стенами, полом из керамогранита, врезной раковиной, столешницей из искусственного кварца, белым полом, душем с распашными дверями, белой столешницей, сиденьем для душа, тумбой под одну раковину, встроенной тумбой и обоями на стенах
Ванная комната в стиле кантри с керамогранитной плиткой – фото дизайна интерьера
1