Ванная комната с зеркальной плиткой и плиткой из листового камня – фото дизайна интерьера
Сортировать:
Бюджет
Сортировать:Популярное за сегодня
1 - 20 из 10 102 фото
1 из 3

A Large Master Bath Suite with Open Shower and double sink vanity.
Источник вдохновения для домашнего уюта: большой главный совмещенный санузел в стиле неоклассика (современная классика) с плоскими фасадами, светлыми деревянными фасадами, угловым душем, белой плиткой, плиткой из листового камня, полом из керамогранита, врезной раковиной, столешницей из искусственного кварца, серым полом, душем с распашными дверями, белой столешницей, тумбой под две раковины и встроенной тумбой
Источник вдохновения для домашнего уюта: большой главный совмещенный санузел в стиле неоклассика (современная классика) с плоскими фасадами, светлыми деревянными фасадами, угловым душем, белой плиткой, плиткой из листового камня, полом из керамогранита, врезной раковиной, столешницей из искусственного кварца, серым полом, душем с распашными дверями, белой столешницей, тумбой под две раковины и встроенной тумбой

Стильный дизайн: главная ванная комната в современном стиле с плоскими фасадами, душем без бортиков, черно-белой плиткой, плиткой из листового камня, белыми стенами, врезной раковиной, столешницей из кварцита, душем с распашными дверями, белой столешницей, светлыми деревянными фасадами, бежевым полом, тумбой под две раковины и подвесной тумбой - последний тренд

This Zen minimalist master bathroom was designed to be a soothing space to relax, soak, and restore. Clean lines and natural textures keep the room refreshingly simple.
Designer: Fumiko Faiman, Photographer: Jeri Koegel

His and her vanities with corner makeup table. The stone tops are 3cm Carrara Grigio natural quartz milled to 2cm with an eased edge and 4" backsplash. Photo by Mike Kaskel.
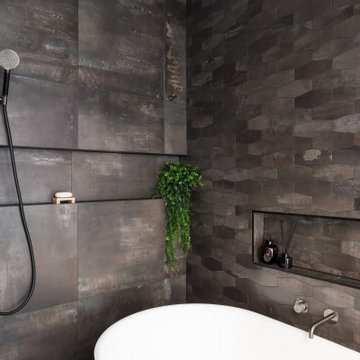
Mount Lawley Wet Room, Niche, Shower Niche, Double Shower Niche, Niche Above Bath, Dark Bathroom, Dark Feature Wall, Modern Bathrooms, Wet Room, Walk In Shower, Bath and Shower Next To Each Other.

На фото: большая главная ванная комната в морском стиле с фасадами цвета дерева среднего тона, отдельно стоящей ванной, душем в нише, белой плиткой, зеркальной плиткой, белыми стенами, полом из мозаичной плитки, столешницей из кварцита, белым полом, душем с распашными дверями, белой столешницей, тумбой под две раковины, встроенной тумбой, фасадами с утопленной филенкой и врезной раковиной

This beautiful double sink master vanity has 6 total drawers, lots of cupboard space for storage so the vanity top can remain neat, the ceramic tile floor is a brown, gray color, beautiful Mediterranean sconce lights and large window provide lots of light.
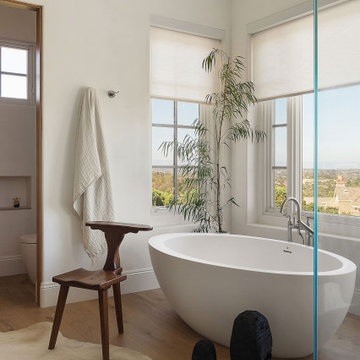
Ground up master bathroom, quartzite slab shower and waterfall countertops, custom floating cabinetry
Стильный дизайн: большая главная ванная комната в стиле модернизм с фасадами с филенкой типа жалюзи, бежевыми фасадами, отдельно стоящей ванной, унитазом-моноблоком, бежевой плиткой, плиткой из листового камня, светлым паркетным полом, врезной раковиной, столешницей из кварцита и бежевой столешницей - последний тренд
Стильный дизайн: большая главная ванная комната в стиле модернизм с фасадами с филенкой типа жалюзи, бежевыми фасадами, отдельно стоящей ванной, унитазом-моноблоком, бежевой плиткой, плиткой из листового камня, светлым паркетным полом, врезной раковиной, столешницей из кварцита и бежевой столешницей - последний тренд
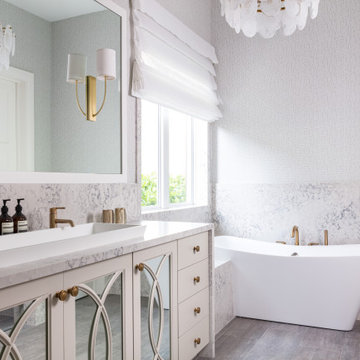
Свежая идея для дизайна: главная ванная комната в современном стиле с бежевыми фасадами, отдельно стоящей ванной, разноцветной плиткой, плиткой из листового камня, раковиной с несколькими смесителями, разноцветной столешницей и фасадами с утопленной филенкой - отличное фото интерьера
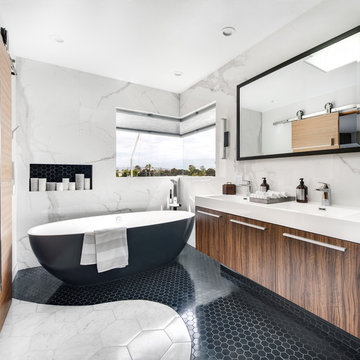
На фото: главная ванная комната среднего размера в стиле модернизм с плоскими фасадами, фасадами цвета дерева среднего тона, отдельно стоящей ванной, угловым душем, раздельным унитазом, белой плиткой, плиткой из листового камня, белыми стенами, мраморным полом, монолитной раковиной, столешницей из искусственного кварца, белым полом, душем с распашными дверями и белой столешницей
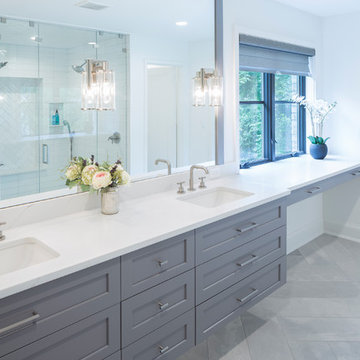
Grabill Cabinets.
Photos: Tippett Photography.
Идея дизайна: большая главная ванная комната в современном стиле с фасадами в стиле шейкер, серыми фасадами, зеркальной плиткой, белыми стенами, полом из керамической плитки, врезной раковиной, столешницей из искусственного кварца, серым полом и белой столешницей
Идея дизайна: большая главная ванная комната в современном стиле с фасадами в стиле шейкер, серыми фасадами, зеркальной плиткой, белыми стенами, полом из керамической плитки, врезной раковиной, столешницей из искусственного кварца, серым полом и белой столешницей
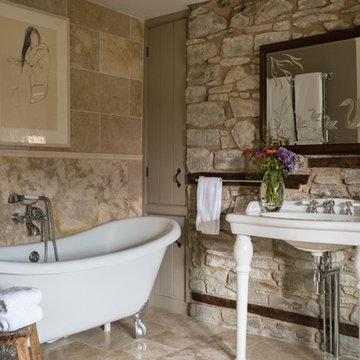
Unique Home Stays
Свежая идея для дизайна: маленькая ванная комната с ванной на ножках, плиткой из листового камня, бежевыми стенами, бежевой плиткой, душевой кабиной, консольной раковиной и бежевым полом для на участке и в саду - отличное фото интерьера
Свежая идея для дизайна: маленькая ванная комната с ванной на ножках, плиткой из листового камня, бежевыми стенами, бежевой плиткой, душевой кабиной, консольной раковиной и бежевым полом для на участке и в саду - отличное фото интерьера

Paula Boyle
Свежая идея для дизайна: большая главная ванная комната в стиле кантри с фасадами в стиле шейкер, серыми фасадами, ванной на ножках, открытым душем, раздельным унитазом, зеркальной плиткой, белыми стенами, полом из цементной плитки, врезной раковиной, столешницей из искусственного кварца и открытым душем - отличное фото интерьера
Свежая идея для дизайна: большая главная ванная комната в стиле кантри с фасадами в стиле шейкер, серыми фасадами, ванной на ножках, открытым душем, раздельным унитазом, зеркальной плиткой, белыми стенами, полом из цементной плитки, врезной раковиной, столешницей из искусственного кварца и открытым душем - отличное фото интерьера

На фото: большая главная ванная комната в стиле неоклассика (современная классика) с фасадами в стиле шейкер, белыми фасадами, полновстраиваемой ванной, угловым душем, черно-белой плиткой, серой плиткой, плиткой из листового камня, серыми стенами, паркетным полом среднего тона, врезной раковиной, мраморной столешницей, коричневым полом и душем с распашными дверями
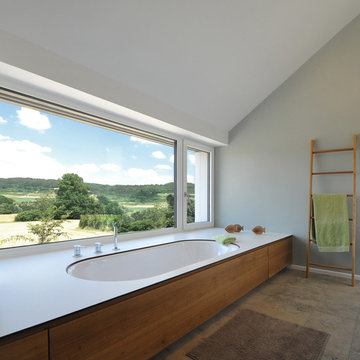
Badewanne mit Ausblick in die fränkische Schweiz.
GRIMM ARCHITEKTEN BDA
Пример оригинального дизайна: ванная комната среднего размера в стиле модернизм с плоскими фасадами, фасадами цвета дерева среднего тона, полновстраиваемой ванной, душем без бортиков, раздельным унитазом, серой плиткой, плиткой из листового камня, белыми стенами, полом из известняка, душевой кабиной, настольной раковиной, серым полом и открытым душем
Пример оригинального дизайна: ванная комната среднего размера в стиле модернизм с плоскими фасадами, фасадами цвета дерева среднего тона, полновстраиваемой ванной, душем без бортиков, раздельным унитазом, серой плиткой, плиткой из листового камня, белыми стенами, полом из известняка, душевой кабиной, настольной раковиной, серым полом и открытым душем
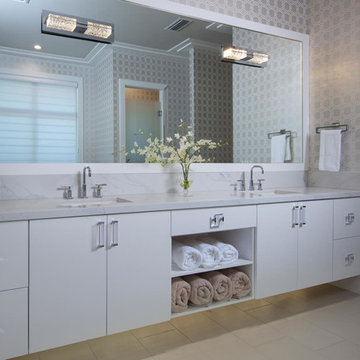
Пример оригинального дизайна: большая главная ванная комната в современном стиле с плоскими фасадами, белыми фасадами, полом из керамогранита, врезной раковиной, мраморной столешницей, душем в нише, серой плиткой, плиткой из листового камня, разноцветными стенами, бежевым полом и открытым душем
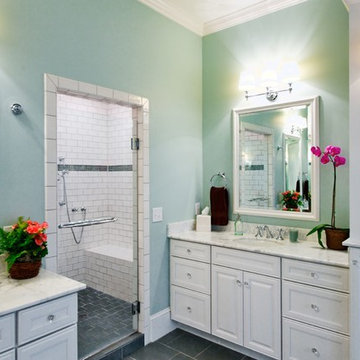
Источник вдохновения для домашнего уюта: главная ванная комната среднего размера в классическом стиле с фасадами с утопленной филенкой, белыми фасадами, отдельно стоящей ванной, белой плиткой, плиткой из листового камня, синими стенами, полом из сланца, мраморной столешницей, врезной раковиной, душевой комнатой и душем с распашными дверями

A colorful makeover for a little girl’s bathroom. The goal was to make bathtime more fun and enjoyable, so we opted for striking teal accents on the vanity and built-in. Balanced out by soft whites, grays, and woods, the space is bright and cheery yet still feels clean, spacious, and calming. Unique cabinets wrap around the room to maximize storage and save space for the tub and shower.
Cabinet color is Hemlock by Benjamin Moore.
Designed by Joy Street Design serving Oakland, Berkeley, San Francisco, and the whole of the East Bay.
For more about Joy Street Design, click here: https://www.joystreetdesign.com/

Home and Living Examiner said:
Modern renovation by J Design Group is stunning
J Design Group, an expert in luxury design, completed a new project in Tamarac, Florida, which involved the total interior remodeling of this home. We were so intrigued by the photos and design ideas, we decided to talk to J Design Group CEO, Jennifer Corredor. The concept behind the redesign was inspired by the client’s relocation.
Andrea Campbell: How did you get a feel for the client's aesthetic?
Jennifer Corredor: After a one-on-one with the Client, I could get a real sense of her aesthetics for this home and the type of furnishings she gravitated towards.
The redesign included a total interior remodeling of the client's home. All of this was done with the client's personal style in mind. Certain walls were removed to maximize the openness of the area and bathrooms were also demolished and reconstructed for a new layout. This included removing the old tiles and replacing with white 40” x 40” glass tiles for the main open living area which optimized the space immediately. Bedroom floors were dressed with exotic African Teak to introduce warmth to the space.
We also removed and replaced the outdated kitchen with a modern look and streamlined, state-of-the-art kitchen appliances. To introduce some color for the backsplash and match the client's taste, we introduced a splash of plum-colored glass behind the stove and kept the remaining backsplash with frosted glass. We then removed all the doors throughout the home and replaced with custom-made doors which were a combination of cherry with insert of frosted glass and stainless steel handles.
All interior lights were replaced with LED bulbs and stainless steel trims, including unique pendant and wall sconces that were also added. All bathrooms were totally gutted and remodeled with unique wall finishes, including an entire marble slab utilized in the master bath shower stall.
Once renovation of the home was completed, we proceeded to install beautiful high-end modern furniture for interior and exterior, from lines such as B&B Italia to complete a masterful design. One-of-a-kind and limited edition accessories and vases complimented the look with original art, most of which was custom-made for the home.
To complete the home, state of the art A/V system was introduced. The idea is always to enhance and amplify spaces in a way that is unique to the client and exceeds his/her expectations.
To see complete J Design Group featured article, go to: http://www.examiner.com/article/modern-renovation-by-j-design-group-is-stunning
Living Room,
Dining room,
Master Bedroom,
Master Bathroom,
Powder Bathroom,
Miami Interior Designers,
Miami Interior Designer,
Interior Designers Miami,
Interior Designer Miami,
Modern Interior Designers,
Modern Interior Designer,
Modern interior decorators,
Modern interior decorator,
Miami,
Contemporary Interior Designers,
Contemporary Interior Designer,
Interior design decorators,
Interior design decorator,
Interior Decoration and Design,
Black Interior Designers,
Black Interior Designer,
Interior designer,
Interior designers,
Home interior designers,
Home interior designer,
Daniel Newcomb
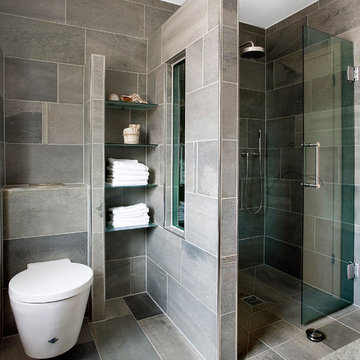
Schieferfliesen verwandeln Bäder, Wohnräume, Küchen und Kamine in Designstücke mit urbanem Flair. Denn Schiefer eignet sich auch perfekt als Kombinationsmaterial im Zusammenspiel mit Holz, Glas, Metall und Keramik.
Hochwertige Schieferfliesen von Rathscheck Schiefer
Ванная комната с зеркальной плиткой и плиткой из листового камня – фото дизайна интерьера
1