Ванная комната с плиткой мозаикой и зелеными стенами – фото дизайна интерьера
Сортировать:
Бюджет
Сортировать:Популярное за сегодня
1 - 20 из 939 фото
1 из 3

There are all the details and classical touches of a grand Parisian hotel in this his and her master bathroom and closet remodel. This space features marble wainscotting, deep jewel tone colors, a clawfoot tub by Victoria & Albert, chandelier lighting, and gold accents throughout.

Leave the concrete jungle behind as you step into the serene colors of nature brought together in this couples shower spa. Luxurious Gold fixtures play against deep green picket fence tile and cool marble veining to calm, inspire and refresh your senses at the end of the day.

Metallic sit on bowel oak worktop
Источник вдохновения для домашнего уюта: маленькая детская ванная комната в современном стиле с фасадами в стиле шейкер, синими фасадами, душевой комнатой, черной плиткой, плиткой мозаикой, зелеными стенами, полом из керамогранита, настольной раковиной, столешницей из дерева, открытым душем, разноцветной столешницей, тумбой под одну раковину и встроенной тумбой для на участке и в саду
Источник вдохновения для домашнего уюта: маленькая детская ванная комната в современном стиле с фасадами в стиле шейкер, синими фасадами, душевой комнатой, черной плиткой, плиткой мозаикой, зелеными стенами, полом из керамогранита, настольной раковиной, столешницей из дерева, открытым душем, разноцветной столешницей, тумбой под одну раковину и встроенной тумбой для на участке и в саду

Todd Mason
Идея дизайна: ванная комната в стиле ретро с фасадами цвета дерева среднего тона, зеленой плиткой, плиткой мозаикой, зелеными стенами, врезной раковиной и плоскими фасадами
Идея дизайна: ванная комната в стиле ретро с фасадами цвета дерева среднего тона, зеленой плиткой, плиткой мозаикой, зелеными стенами, врезной раковиной и плоскими фасадами
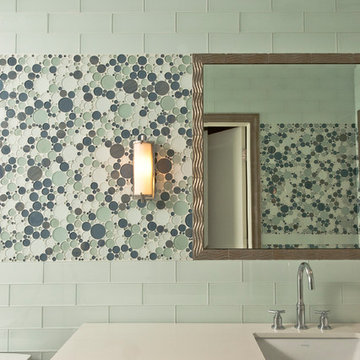
Идея дизайна: маленькая детская ванная комната в современном стиле с врезной раковиной, фасадами островного типа, фасадами цвета дерева среднего тона, мраморной столешницей, ванной в нише, унитазом-моноблоком, зеленой плиткой, плиткой мозаикой, зелеными стенами и полом из мозаичной плитки для на участке и в саду

Пример оригинального дизайна: маленькая ванная комната в современном стиле с светлыми деревянными фасадами, душем в нише, унитазом-моноблоком, белой плиткой, плиткой мозаикой, зелеными стенами, полом из керамогранита, душевой кабиной, подвесной раковиной, столешницей из искусственного камня, серым полом, открытым душем, белой столешницей, подвесной тумбой и плоскими фасадами для на участке и в саду
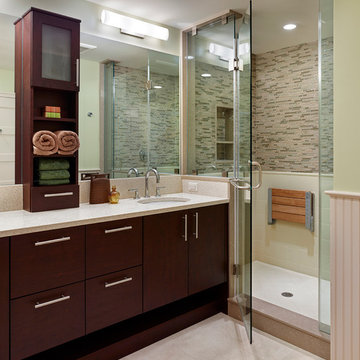
Combining two smaller bedrooms, we carved out space for a new master suite in this whole-house renovation. The master bath has a long double vanity, a roomy shower, and plenty of storage. Tiles are glass mosaic, ceramic, and travertine; the counter is Caesarstone. Folding shower bench is by Moen. Photo: Jeffrey Totaro
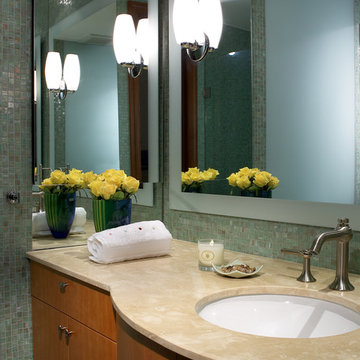
J Design Group
The Interior Design of your Bathroom is a very important part of your home dream project.
There are many ways to bring a small or large bathroom space to one of the most pleasant and beautiful important areas in your daily life.
You can go over some of our award winner bathroom pictures and see all different projects created with most exclusive products available today.
Your friendly Interior design firm in Miami at your service.
Contemporary - Modern Interior designs.
Top Interior Design Firm in Miami – Coral Gables.
Bathroom,
Bathrooms,
House Interior Designer,
House Interior Designers,
Home Interior Designer,
Home Interior Designers,
Residential Interior Designer,
Residential Interior Designers,
Modern Interior Designers,
Miami Beach Designers,
Best Miami Interior Designers,
Miami Beach Interiors,
Luxurious Design in Miami,
Top designers,
Deco Miami,
Luxury interiors,
Miami modern,
Interior Designer Miami,
Contemporary Interior Designers,
Coco Plum Interior Designers,
Miami Interior Designer,
Sunny Isles Interior Designers,
Pinecrest Interior Designers,
Interior Designers Miami,
J Design Group interiors,
South Florida designers,
Best Miami Designers,
Miami interiors,
Miami décor,
Miami Beach Luxury Interiors,
Miami Interior Design,
Miami Interior Design Firms,
Beach front,
Top Interior Designers,
top décor,
Top Miami Decorators,
Miami luxury condos,
Top Miami Interior Decorators,
Top Miami Interior Designers,
Modern Designers in Miami,
modern interiors,
Modern,
Pent house design,
white interiors,
Miami, South Miami, Miami Beach, South Beach, Williams Island, Sunny Isles, Surfside, Fisher Island, Aventura, Brickell, Brickell Key, Key Biscayne, Coral Gables, CocoPlum, Coconut Grove, Pinecrest, Miami Design District, Golden Beach, Downtown Miami, Miami Interior Designers, Miami Interior Designer, Interior Designers Miami, Modern Interior Designers, Modern Interior Designer, Modern interior decorators, Contemporary Interior Designers, Interior decorators, Interior decorator, Interior designer, Interior designers, Luxury, modern, best, unique, real estate, decor
J Design Group – Miami Interior Design Firm – Modern – Contemporary
Contact us: (305) 444-4611
www.JDesignGroup.com

Renovation and expansion of a 1930s-era classic. Buying an old house can be daunting. But with careful planning and some creative thinking, phasing the improvements helped this family realize their dreams over time. The original International Style house was built in 1934 and had been largely untouched except for a small sunroom addition. Phase 1 construction involved opening up the interior and refurbishing all of the finishes. Phase 2 included a sunroom/master bedroom extension, renovation of an upstairs bath, a complete overhaul of the landscape and the addition of a swimming pool and terrace. And thirteen years after the owners purchased the home, Phase 3 saw the addition of a completely private master bedroom & closet, an entry vestibule and powder room, and a new covered porch.
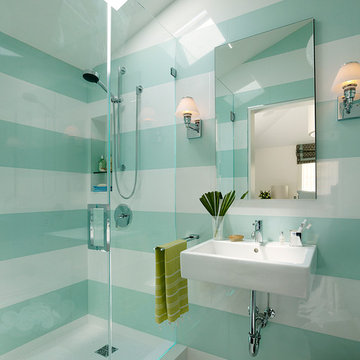
Источник вдохновения для домашнего уюта: детская ванная комната: освещение в современном стиле с плиткой мозаикой, подвесной раковиной и зелеными стенами

Le plan vasque est résolument dans l'air du temps avec sa vasque à poser en Terrazzo beige de chez Tikamoon, tandis que la robinetterie encastrée, associée au mur en zellige vert d'eau, apporte une élégance certaine. Les portes de placards dissimulent astucieusement le lave-linge.
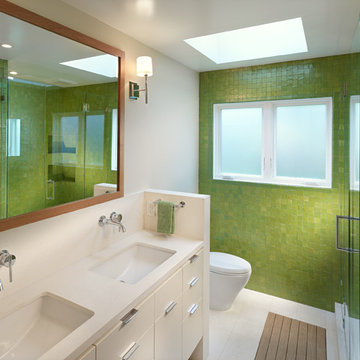
Photo: Rien van Rijthoven
Пример оригинального дизайна: ванная комната в современном стиле с врезной раковиной, плоскими фасадами, белыми фасадами, душем в нише, зеленой плиткой, плиткой мозаикой, зелеными стенами и акцентной стеной
Пример оригинального дизайна: ванная комната в современном стиле с врезной раковиной, плоскими фасадами, белыми фасадами, душем в нише, зеленой плиткой, плиткой мозаикой, зелеными стенами и акцентной стеной
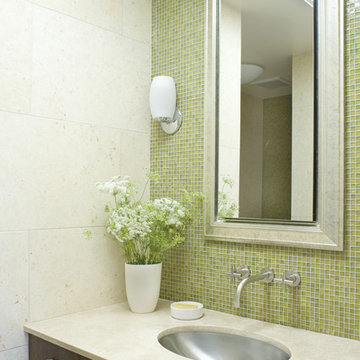
Photos Courtesy of Sharon Risedorph
Пример оригинального дизайна: ванная комната в современном стиле с плиткой мозаикой, врезной раковиной, зелеными стенами и акцентной стеной
Пример оригинального дизайна: ванная комната в современном стиле с плиткой мозаикой, врезной раковиной, зелеными стенами и акцентной стеной

Old farmhouses offer charm and character but usually need some careful changes to efficiently serve the needs of today’s families. This blended family of four desperately desired a master bath and walk-in closet in keeping with the exceptional features of the home. At the top of the list were a large shower, double vanity, and a private toilet area. They also requested additional storage for bathroom items. Windows, doorways could not be relocated, but certain nonloadbearing walls could be removed. Gorgeous antique flooring had to be patched where walls were removed without being noticeable. Original interior doors and woodwork were restored. Deep window sills give hints to the thick stone exterior walls. A local reproduction furniture maker with national accolades was the perfect choice for the cabinetry which was hand planed and hand finished the way furniture was built long ago. Even the wood tops on the beautiful dresser and bench were rich with dimension from these techniques. The legs on the double vanity were hand turned by Amish woodworkers to add to the farmhouse flair. Marble tops and tile as well as antique style fixtures were chosen to complement the classic look of everything else in the room. It was important to choose contractors and installers experienced in historic remodeling as the old systems had to be carefully updated. Every item on the wish list was achieved in this project from functional storage and a private water closet to every aesthetic detail desired. If only the farmers who originally inhabited this home could see it now! Matt Villano Photography
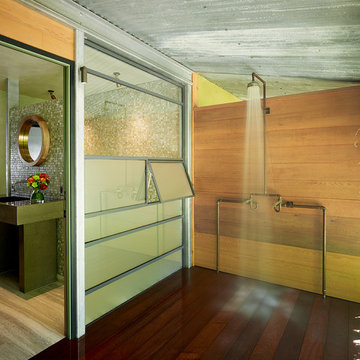
This spaced gets well used by family and friends. Exterior shower from misc. copper fittings on Ironwood deck. All steel framework for window wall and shower partition wall was hot dip galvanized.
Design by Melissa Schmitt
Photos by Adrian Gregorutti

Свежая идея для дизайна: большая главная ванная комната в стиле рустика с плиткой мозаикой, синей плиткой, столешницей из бетона, синим полом, фасадами с утопленной филенкой, светлыми деревянными фасадами, угловым душем, раздельным унитазом, зелеными стенами, врезной раковиной, душем с распашными дверями и зеленой столешницей - отличное фото интерьера

На фото: большой главный совмещенный санузел в стиле неоклассика (современная классика) с зелеными стенами, паркетным полом среднего тона, коричневым полом, серыми фасадами, накладной ванной, открытым душем, раздельным унитазом, разноцветной плиткой, плиткой мозаикой, врезной раковиной, мраморной столешницей, открытым душем, бежевой столешницей, тумбой под две раковины, встроенной тумбой, сводчатым потолком и фасадами в стиле шейкер
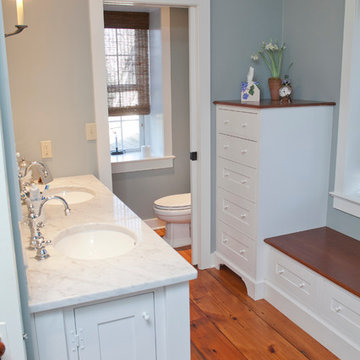
Old farmhouses offer charm and character but usually need some careful changes to efficiently serve the needs of today’s families. This blended family of four desperately desired a master bath and walk-in closet in keeping with the exceptional features of the home. At the top of the list were a large shower, double vanity, and a private toilet area. They also requested additional storage for bathroom items. Windows, doorways could not be relocated, but certain nonloadbearing walls could be removed. Gorgeous antique flooring had to be patched where walls were removed without being noticeable. Original interior doors and woodwork were restored. Deep window sills give hints to the thick stone exterior walls. A local reproduction furniture maker with national accolades was the perfect choice for the cabinetry which was hand planed and hand finished the way furniture was built long ago. Even the wood tops on the beautiful dresser and bench were rich with dimension from these techniques. The legs on the double vanity were hand turned by Amish woodworkers to add to the farmhouse flair. Marble tops and tile as well as antique style fixtures were chosen to complement the classic look of everything else in the room. It was important to choose contractors and installers experienced in historic remodeling as the old systems had to be carefully updated. Every item on the wish list was achieved in this project from functional storage and a private water closet to every aesthetic detail desired. If only the farmers who originally inhabited this home could see it now! Matt Villano Photography
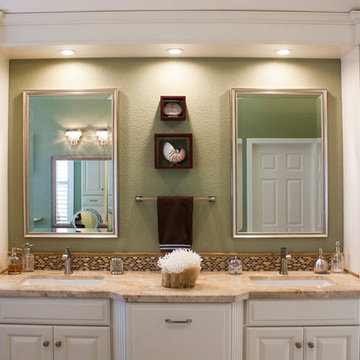
Photo by Nicole Fraser-Herron
Идея дизайна: большая главная ванная комната в стиле неоклассика (современная классика) с фасадами с выступающей филенкой, белыми фасадами, накладной ванной, душем в нише, унитазом-моноблоком, разноцветной плиткой, плиткой мозаикой, зелеными стенами, полом из травертина, врезной раковиной и мраморной столешницей
Идея дизайна: большая главная ванная комната в стиле неоклассика (современная классика) с фасадами с выступающей филенкой, белыми фасадами, накладной ванной, душем в нише, унитазом-моноблоком, разноцветной плиткой, плиткой мозаикой, зелеными стенами, полом из травертина, врезной раковиной и мраморной столешницей
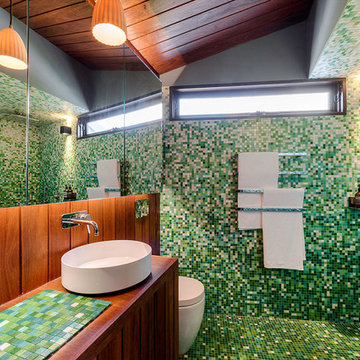
© Itsuka Studio
На фото: ванная комната в современном стиле с открытым душем, унитазом-моноблоком, зеленой плиткой, плиткой мозаикой, зелеными стенами, полом из мозаичной плитки, настольной раковиной, столешницей из плитки, открытым душем и зеленой столешницей
На фото: ванная комната в современном стиле с открытым душем, унитазом-моноблоком, зеленой плиткой, плиткой мозаикой, зелеными стенами, полом из мозаичной плитки, настольной раковиной, столешницей из плитки, открытым душем и зеленой столешницей
Ванная комната с плиткой мозаикой и зелеными стенами – фото дизайна интерьера
1