Ванная комната с зеленой плиткой и раковиной с несколькими смесителями – фото дизайна интерьера
Сортировать:
Бюджет
Сортировать:Популярное за сегодня
1 - 20 из 235 фото
1 из 3

Photography by Brad Knipstein
Стильный дизайн: детская ванная комната среднего размера в стиле кантри с плоскими фасадами, фасадами цвета дерева среднего тона, ванной в нише, душем над ванной, зеленой плиткой, керамической плиткой, белыми стенами, полом из керамогранита, раковиной с несколькими смесителями, столешницей из искусственного кварца, серым полом, шторкой для ванной, серой столешницей, сиденьем для душа, тумбой под одну раковину и встроенной тумбой - последний тренд
Стильный дизайн: детская ванная комната среднего размера в стиле кантри с плоскими фасадами, фасадами цвета дерева среднего тона, ванной в нише, душем над ванной, зеленой плиткой, керамической плиткой, белыми стенами, полом из керамогранита, раковиной с несколькими смесителями, столешницей из искусственного кварца, серым полом, шторкой для ванной, серой столешницей, сиденьем для душа, тумбой под одну раковину и встроенной тумбой - последний тренд
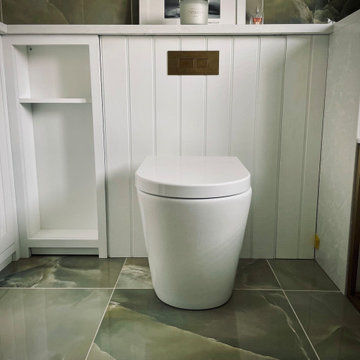
Concealed cistern toilet with tongue and groove panels and beaded doors
Стильный дизайн: маленький главный совмещенный санузел в классическом стиле с фасадами с декоративным кантом, белыми фасадами, накладной ванной, душем над ванной, инсталляцией, зеленой плиткой, керамической плиткой, полом из керамической плитки, раковиной с несколькими смесителями, столешницей из кварцита, зеленым полом, белой столешницей, тумбой под одну раковину и встроенной тумбой для на участке и в саду - последний тренд
Стильный дизайн: маленький главный совмещенный санузел в классическом стиле с фасадами с декоративным кантом, белыми фасадами, накладной ванной, душем над ванной, инсталляцией, зеленой плиткой, керамической плиткой, полом из керамической плитки, раковиной с несколькими смесителями, столешницей из кварцита, зеленым полом, белой столешницей, тумбой под одну раковину и встроенной тумбой для на участке и в саду - последний тренд

На фото: маленькая главная ванная комната в стиле кантри с темными деревянными фасадами, отдельно стоящей ванной, инсталляцией, зеленой плиткой, зелеными стенами, деревянным полом, столешницей из дерева, белым полом, коричневой столешницей, акцентной стеной, тумбой под одну раковину, напольной тумбой, панелями на части стены, душем без бортиков, раковиной с несколькими смесителями и душем с распашными дверями для на участке и в саду
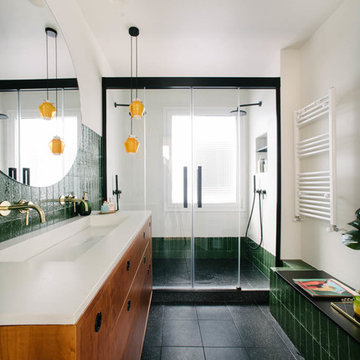
Идея дизайна: ванная комната в современном стиле с фасадами цвета дерева среднего тона, белыми стенами, душевой кабиной, черным полом, душем с раздвижными дверями, белой столешницей, душем в нише, зеленой плиткой, раковиной с несколькими смесителями и плоскими фасадами
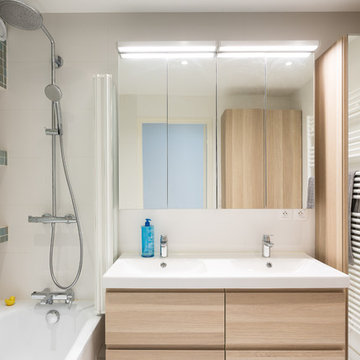
Stéphane Vasco
Свежая идея для дизайна: маленькая главная ванная комната в скандинавском стиле с фасадами с декоративным кантом, бежевыми фасадами, накладной ванной, раздельным унитазом, зеленой плиткой, белыми стенами, полом из керамической плитки, раковиной с несколькими смесителями, белым полом и белой столешницей для на участке и в саду - отличное фото интерьера
Свежая идея для дизайна: маленькая главная ванная комната в скандинавском стиле с фасадами с декоративным кантом, бежевыми фасадами, накладной ванной, раздельным унитазом, зеленой плиткой, белыми стенами, полом из керамической плитки, раковиной с несколькими смесителями, белым полом и белой столешницей для на участке и в саду - отличное фото интерьера

About five years ago, these homeowners saw the potential in a brick-and-oak-heavy, wallpaper-bedecked, 1990s-in-all-the-wrong-ways home tucked in a wooded patch among fields somewhere between Indianapolis and Bloomington. Their first project with SYH was a kitchen remodel, a total overhaul completed by JL Benton Contracting, that added color and function for this family of three (not counting the cats). A couple years later, they were knocking on our door again to strip the ensuite bedroom of its ruffled valences and red carpet—a bold choice that ran right into the bathroom (!)—and make it a serene retreat. Color and function proved the goals yet again, and JL Benton was back to make the design reality. The clients thoughtfully chose to maximize their budget in order to get a whole lot of bells and whistles—details that undeniably change their daily experience of the space. The fantastic zero-entry shower is composed of handmade tile from Heath Ceramics of California. A window where the was none, a handsome teak bench, thoughtful niches, and Kohler fixtures in vibrant brushed nickel finish complete the shower. Custom mirrors and cabinetry by Stoll’s Woodworking, in both the bathroom and closet, elevate the whole design. What you don't see: heated floors, which everybody needs in Indiana.
Contractor: JL Benton Contracting
Cabinetry: Stoll's Woodworking
Photographer: Michiko Owaki

The ensuite shower room features herringbone zellige tiles with a bold zigzag floor tile. The walls are finished in sage green which is complemented by the pink concrete basin.

Meredith Heuer
Идея дизайна: большая ванная комната в стиле модернизм с белыми фасадами, душем над ванной, стеклянной плиткой, зелеными стенами, полом из керамогранита, фасадами островного типа, ванной в нише, раздельным унитазом, зеленой плиткой, душевой кабиной, раковиной с несколькими смесителями, белым полом и шторкой для ванной
Идея дизайна: большая ванная комната в стиле модернизм с белыми фасадами, душем над ванной, стеклянной плиткой, зелеными стенами, полом из керамогранита, фасадами островного типа, ванной в нише, раздельным унитазом, зеленой плиткой, душевой кабиной, раковиной с несколькими смесителями, белым полом и шторкой для ванной
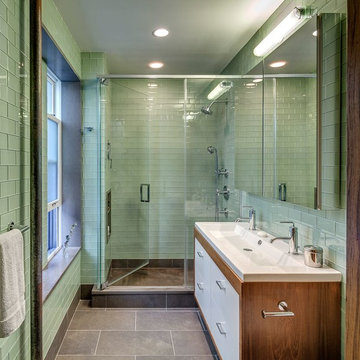
Francis Dzikowski
На фото: ванная комната в классическом стиле с раковиной с несколькими смесителями, зелеными стенами, душем в нише, стеклянной плиткой, зеленой плиткой, белыми фасадами и плоскими фасадами с
На фото: ванная комната в классическом стиле с раковиной с несколькими смесителями, зелеными стенами, душем в нише, стеклянной плиткой, зеленой плиткой, белыми фасадами и плоскими фасадами с

Master bathroom vanity in full length shaker style cabinets and two large matching mirrors now accommodate him and her and open flooring allows for full dressing area.
DreamMaker Bath & Kitchen

Dans la salle de bain le travertin et le quartz évoquent des matières brutes et naturelles. Le bois foncé quant à lui met en lumière les couleurs douces et le laiton. Cette salle de bain a été conçue comme un havre de paix et de bien-être.

ASID Design Excellence First Place Residential – Kitchen and Bathroom: Michael Merrill Design Studio was approached three years ago by the homeowner to redesign her kitchen. Although she was dissatisfied with some aspects of her home, she still loved it dearly. As we discovered her passion for design, we began to rework her entire home--room by room, top to bottom.
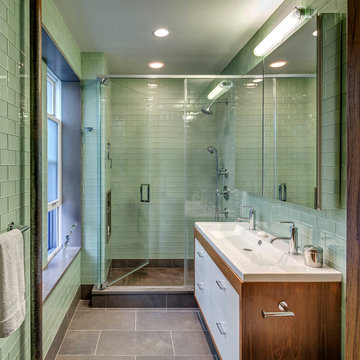
Francis Dzikowski/ESTO
Стильный дизайн: ванная комната в современном стиле с раковиной с несколькими смесителями, белыми фасадами, душем в нише, зеленой плиткой и плиткой кабанчик - последний тренд
Стильный дизайн: ванная комната в современном стиле с раковиной с несколькими смесителями, белыми фасадами, душем в нише, зеленой плиткой и плиткой кабанчик - последний тренд
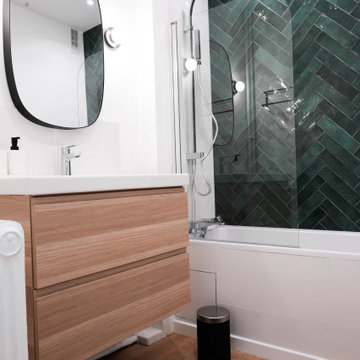
Dans cette magnifique salle de bain, nous avons tout cassé et tout refait. Le très beau carrelage vert installé en chevrons donne du caractère et du relief à la pièce.
Nous avons également installé un parquet spécial pièce humique, et qui se marie très bien avec les couleurs choisies pour la SDB.
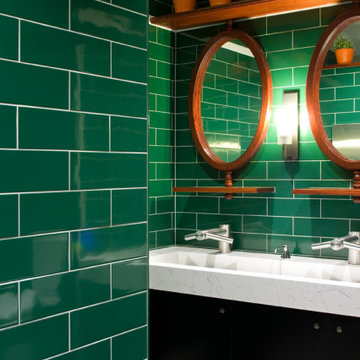
Идея дизайна: ванная комната среднего размера в стиле модернизм с темными деревянными фасадами, зеленой плиткой, керамической плиткой, зелеными стенами, полом из керамической плитки, раковиной с несколькими смесителями, столешницей из искусственного кварца, серым полом, белой столешницей, тумбой под две раковины и подвесной тумбой
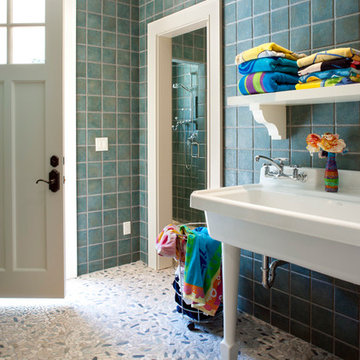
David Dietrich
Свежая идея для дизайна: ванная комната в классическом стиле с раковиной с несколькими смесителями и зеленой плиткой - отличное фото интерьера
Свежая идея для дизайна: ванная комната в классическом стиле с раковиной с несколькими смесителями и зеленой плиткой - отличное фото интерьера
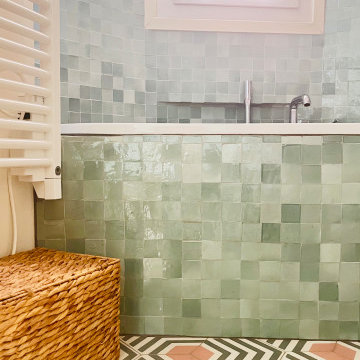
Le défi était de taille : faire entrer une baignoire dans une salle de bain de 2,48m2 avec un mur en demi-cercle !
L’objectif était d’utiliser de beaux matériaux et de créer de l’harmonie dans cette salle de bain. Tout a été retiré (WC, douche, vasque) pour créer une salle de bain fonctionnelle et esthétique.
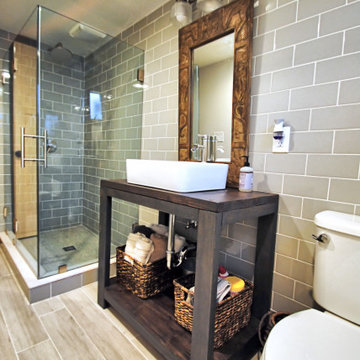
Retro style bathroom. Rustic style bathroom with glass tile walls. Open vanity, wood countertop with trough sink. Penny round tile shower floor.
На фото: маленькая главная ванная комната в стиле кантри с открытыми фасадами, серыми фасадами, открытым душем, раздельным унитазом, зеленой плиткой, стеклянной плиткой, белыми стенами, полом из керамогранита, раковиной с несколькими смесителями, столешницей из дерева, белым полом, душем с распашными дверями и коричневой столешницей для на участке и в саду
На фото: маленькая главная ванная комната в стиле кантри с открытыми фасадами, серыми фасадами, открытым душем, раздельным унитазом, зеленой плиткой, стеклянной плиткой, белыми стенами, полом из керамогранита, раковиной с несколькими смесителями, столешницей из дерева, белым полом, душем с распашными дверями и коричневой столешницей для на участке и в саду
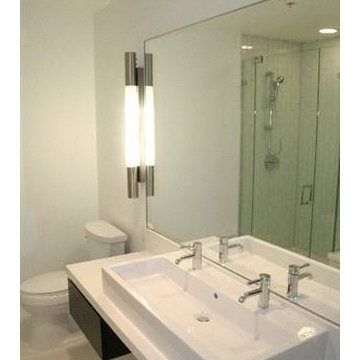
SHE, yes she, is a Scientist.
Her Goal in Life- to help Find a cure for Cancer.
She moved from the Bio-tech Epicenter of Boston to create a New one in New York.
She also Loves Art and Architecture.
She found a former Coconut Processing Plant that had been turned into a Leed Certified Contemporary Loft.
Enter HOM. to Create her new HOM.
She is busy. So it must be Fast, Efficient and Flawless.
The Foyer Starts with a Coat of a "slightly" darker Shade of the Same Cool Blue used in the Main Great Room.
The Art is the Color. Everything else "spins" from it- Accessories to Pillows to Side Chairs.
A Long "communal" table is used for both Large Dining / Gathering....and also for large work projects.
Jeweled Lighting adds just a "hint” of glamour while keeping everything else...Clean and Spare.
An Antique Mid-Century Cabinet adds a warm counterpoint to the mostly Italian designer furniture..
The Bedroom/ Bath en-suite changes the Mood.
It becomes a soft soothing sybaritic chamber in cool calm colors that bathe the body to sleep.
The Drapes from her Boston home were recut, resewn and rehung.
Fresh, relaxing Art, and the Chamber is a place to cocoon from the world of Science.
But no matter how long she works and how determined she is all day... At the end she has her HOM.
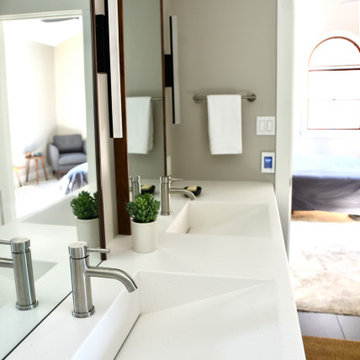
About five years ago, these homeowners saw the potential in a brick-and-oak-heavy, wallpaper-bedecked, 1990s-in-all-the-wrong-ways home tucked in a wooded patch among fields somewhere between Indianapolis and Bloomington. Their first project with SYH was a kitchen remodel, a total overhaul completed by JL Benton Contracting, that added color and function for this family of three (not counting the cats). A couple years later, they were knocking on our door again to strip the ensuite bedroom of its ruffled valences and red carpet—a bold choice that ran right into the bathroom (!)—and make it a serene retreat. Color and function proved the goals yet again, and JL Benton was back to make the design reality. The clients thoughtfully chose to maximize their budget in order to get a whole lot of bells and whistles—details that undeniably change their daily experience of the space. The fantastic zero-entry shower is composed of handmade tile from Heath Ceramics of California. A window where the was none, a handsome teak bench, thoughtful niches, and Kohler fixtures in vibrant brushed nickel finish complete the shower. Custom mirrors and cabinetry by Stoll’s Woodworking, in both the bathroom and closet, elevate the whole design. What you don't see: heated floors, which everybody needs in Indiana.
Contractor: JL Benton Contracting
Cabinetry: Stoll's Woodworking
Photographer: Michiko Owaki
Ванная комната с зеленой плиткой и раковиной с несколькими смесителями – фото дизайна интерьера
1