Ванная комната с розовыми стенами и врезной раковиной – фото дизайна интерьера
Сортировать:
Бюджет
Сортировать:Популярное за сегодня
1 - 20 из 1 209 фото
1 из 3

Источник вдохновения для домашнего уюта: большой главный совмещенный санузел в стиле неоклассика (современная классика) с фасадами с декоративным кантом, черными фасадами, отдельно стоящей ванной, открытым душем, унитазом-моноблоком, серой плиткой, мраморной плиткой, розовыми стенами, мраморным полом, врезной раковиной, столешницей из кварцита, серым полом, открытым душем, белой столешницей, тумбой под две раковины и встроенной тумбой

The Holloway blends the recent revival of mid-century aesthetics with the timelessness of a country farmhouse. Each façade features playfully arranged windows tucked under steeply pitched gables. Natural wood lapped siding emphasizes this homes more modern elements, while classic white board & batten covers the core of this house. A rustic stone water table wraps around the base and contours down into the rear view-out terrace.
Inside, a wide hallway connects the foyer to the den and living spaces through smooth case-less openings. Featuring a grey stone fireplace, tall windows, and vaulted wood ceiling, the living room bridges between the kitchen and den. The kitchen picks up some mid-century through the use of flat-faced upper and lower cabinets with chrome pulls. Richly toned wood chairs and table cap off the dining room, which is surrounded by windows on three sides. The grand staircase, to the left, is viewable from the outside through a set of giant casement windows on the upper landing. A spacious master suite is situated off of this upper landing. Featuring separate closets, a tiled bath with tub and shower, this suite has a perfect view out to the rear yard through the bedroom's rear windows. All the way upstairs, and to the right of the staircase, is four separate bedrooms. Downstairs, under the master suite, is a gymnasium. This gymnasium is connected to the outdoors through an overhead door and is perfect for athletic activities or storing a boat during cold months. The lower level also features a living room with a view out windows and a private guest suite.
Architect: Visbeen Architects
Photographer: Ashley Avila Photography
Builder: AVB Inc.

Пример оригинального дизайна: детская ванная комната среднего размера в современном стиле с плоскими фасадами, коричневыми фасадами, ванной в нише, душем над ванной, унитазом-моноблоком, черно-белой плиткой, цементной плиткой, розовыми стенами, полом из керамической плитки, врезной раковиной, столешницей из искусственного кварца, черным полом, душем с распашными дверями, белой столешницей, тумбой под две раковины и напольной тумбой

Идея дизайна: ванная комната среднего размера в стиле неоклассика (современная классика) с фасадами в стиле шейкер, белыми фасадами, ванной в нише, душем над ванной, унитазом-моноблоком, белой плиткой, розовыми стенами, душевой кабиной, врезной раковиной, серым полом, открытым душем, разноцветной столешницей, керамогранитной плиткой, мраморным полом и мраморной столешницей

We didn’t want the floor to be the cool thing in the room that steals the show, so we picked an interesting color and painted the ceiling as well. This bathroom invites you to look up and down equally.

Sanna Lindberg
На фото: большая главная ванная комната в современном стиле с серыми фасадами, белой плиткой, розовыми стенами, полом из керамической плитки, мраморной столешницей, врезной раковиной и плоскими фасадами с
На фото: большая главная ванная комната в современном стиле с серыми фасадами, белой плиткой, розовыми стенами, полом из керамической плитки, мраморной столешницей, врезной раковиной и плоскими фасадами с
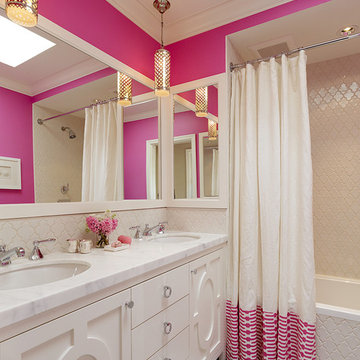
Пример оригинального дизайна: детская ванная комната в стиле неоклассика (современная классика) с врезной раковиной, накладной ванной, душем над ванной, бежевой плиткой, розовыми стенами и белыми фасадами
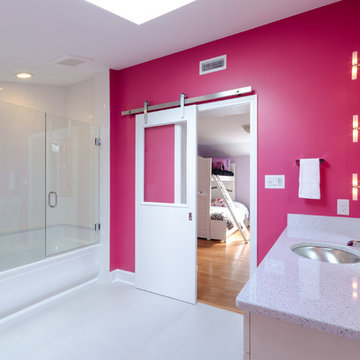
The new en suite with barn style door, frameless glass tub/shower door and Cambria Whitney quartz tops. The use of Panama Rose was a great choice for the bath! Photo by John Magor Photography
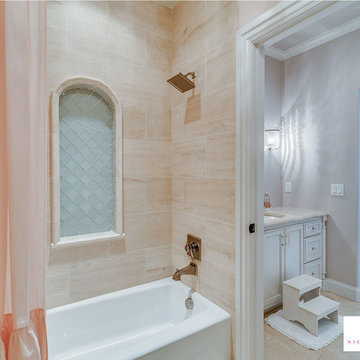
Flow Photography
Стильный дизайн: детская ванная комната среднего размера в стиле неоклассика (современная классика) с плоскими фасадами, белыми фасадами, накладной ванной, душем над ванной, раздельным унитазом, бежевой плиткой, плиткой из травертина, розовыми стенами, врезной раковиной, мраморной столешницей, шторкой для ванной, полом из травертина и бежевым полом - последний тренд
Стильный дизайн: детская ванная комната среднего размера в стиле неоклассика (современная классика) с плоскими фасадами, белыми фасадами, накладной ванной, душем над ванной, раздельным унитазом, бежевой плиткой, плиткой из травертина, розовыми стенами, врезной раковиной, мраморной столешницей, шторкой для ванной, полом из травертина и бежевым полом - последний тренд
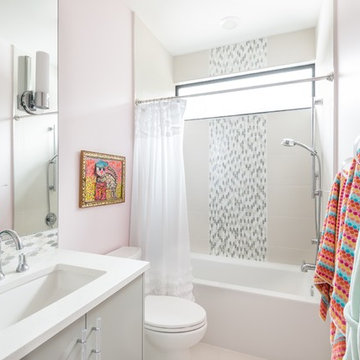
jacob bodkin
Стильный дизайн: ванная комната в современном стиле с плоскими фасадами, серыми фасадами, ванной в нише, душем над ванной, серой плиткой, плиткой мозаикой, розовыми стенами, врезной раковиной и шторкой для ванной - последний тренд
Стильный дизайн: ванная комната в современном стиле с плоскими фасадами, серыми фасадами, ванной в нише, душем над ванной, серой плиткой, плиткой мозаикой, розовыми стенами, врезной раковиной и шторкой для ванной - последний тренд

Пример оригинального дизайна: большая главная ванная комната в классическом стиле с белыми фасадами, полновстраиваемой ванной, душем в нише, белой плиткой, каменной плиткой, розовыми стенами, полом из керамической плитки, мраморной столешницей, фасадами с утопленной филенкой, биде, душем с распашными дверями, врезной раковиной, белым полом и белой столешницей
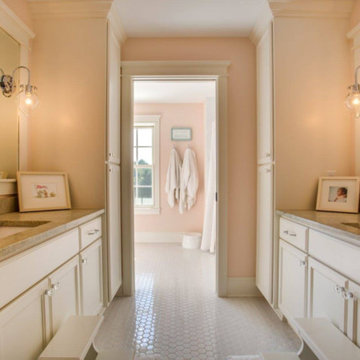
На фото: большая главная ванная комната в стиле кантри с фасадами с утопленной филенкой, белыми фасадами, столешницей из гранита, розовыми стенами, полом из винила и врезной раковиной

This single family home had been recently flipped with builder-grade materials. We touched each and every room of the house to give it a custom designer touch, thoughtfully marrying our soft minimalist design aesthetic with the graphic designer homeowner’s own design sensibilities. One of the most notable transformations in the home was opening up the galley kitchen to create an open concept great room with large skylight to give the illusion of a larger communal space.

My client wanted to keep the pink glow of her 1950's bathroom but bring it into the 21st century. She also needed to make sure it was one she could use as long as possible.
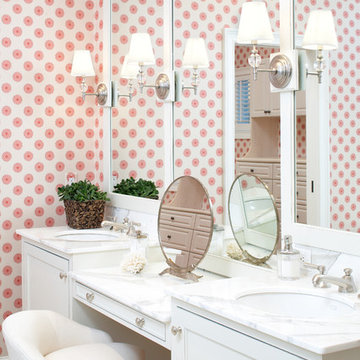
На фото: большая главная ванная комната в морском стиле с мраморной столешницей, врезной раковиной, фасадами с утопленной филенкой, белыми фасадами, отдельно стоящей ванной, угловым душем, каменной плиткой и розовыми стенами с

Michael Hunter Photography
This little guest bathroom is a favorite amongst our social following with its vertically laid glass subway tile and blush pink walls. The navy and pinks complement each other well and the brass pulls stand out on the free-standing vanity. The gold leaf oval mirror is a show-stopper.

The perfect bathroom for a pink loving client!
Пример оригинального дизайна: маленькая ванная комната в современном стиле с плоскими фасадами, фасадами цвета дерева среднего тона, душем без бортиков, раздельным унитазом, розовой плиткой, керамогранитной плиткой, розовыми стенами, полом из керамогранита, душевой кабиной, врезной раковиной, мраморной столешницей, бежевым полом, открытым душем и белой столешницей для на участке и в саду
Пример оригинального дизайна: маленькая ванная комната в современном стиле с плоскими фасадами, фасадами цвета дерева среднего тона, душем без бортиков, раздельным унитазом, розовой плиткой, керамогранитной плиткой, розовыми стенами, полом из керамогранита, душевой кабиной, врезной раковиной, мраморной столешницей, бежевым полом, открытым душем и белой столешницей для на участке и в саду

Salle de bain enfant
Идея дизайна: маленькая ванная комната в современном стиле с фасадами с декоративным кантом, белыми фасадами, отдельно стоящей ванной, душем над ванной, инсталляцией, розовой плиткой, керамогранитной плиткой, полом из керамической плитки, душевой кабиной, врезной раковиной, столешницей из искусственного кварца, серым полом, открытым душем, розовой столешницей и розовыми стенами для на участке и в саду
Идея дизайна: маленькая ванная комната в современном стиле с фасадами с декоративным кантом, белыми фасадами, отдельно стоящей ванной, душем над ванной, инсталляцией, розовой плиткой, керамогранитной плиткой, полом из керамической плитки, душевой кабиной, врезной раковиной, столешницей из искусственного кварца, серым полом, открытым душем, розовой столешницей и розовыми стенами для на участке и в саду
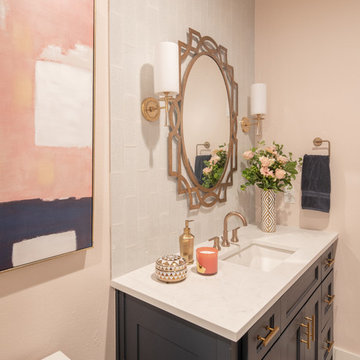
Michael Hunter Photography
Свежая идея для дизайна: ванная комната среднего размера в восточном стиле с фасадами с декоративным кантом, синими фасадами, открытым душем, синей плиткой, стеклянной плиткой, розовыми стенами, светлым паркетным полом, душевой кабиной, врезной раковиной, столешницей из кварцита, коричневым полом, душем с распашными дверями и белой столешницей - отличное фото интерьера
Свежая идея для дизайна: ванная комната среднего размера в восточном стиле с фасадами с декоративным кантом, синими фасадами, открытым душем, синей плиткой, стеклянной плиткой, розовыми стенами, светлым паркетным полом, душевой кабиной, врезной раковиной, столешницей из кварцита, коричневым полом, душем с распашными дверями и белой столешницей - отличное фото интерьера

This single family home had been recently flipped with builder-grade materials. We touched each and every room of the house to give it a custom designer touch, thoughtfully marrying our soft minimalist design aesthetic with the graphic designer homeowner’s own design sensibilities. One of the most notable transformations in the home was opening up the galley kitchen to create an open concept great room with large skylight to give the illusion of a larger communal space.
Ванная комната с розовыми стенами и врезной раковиной – фото дизайна интерьера
1