Ванная комната с унитазом-моноблоком и полом из терраццо – фото дизайна интерьера
Сортировать:
Бюджет
Сортировать:Популярное за сегодня
1 - 20 из 394 фото
1 из 3

Пример оригинального дизайна: главная ванная комната в стиле модернизм с плоскими фасадами, белыми фасадами, отдельно стоящей ванной, двойным душем, унитазом-моноблоком, мраморной плиткой, белыми стенами, полом из терраццо, настольной раковиной, столешницей из искусственного кварца, белым полом, душем с раздвижными дверями и белой столешницей
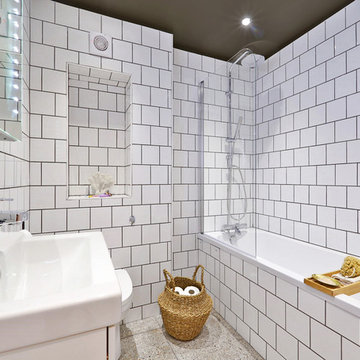
Bathroom walls are clad with white square tiles corresponding with the original 1980’s style we’ve found in the flat and complimented with large scale terrazzo floor tiles that proved to be just perfect for this setting.

Brunswick Parlour transforms a Victorian cottage into a hard-working, personalised home for a family of four.
Our clients loved the character of their Brunswick terrace home, but not its inefficient floor plan and poor year-round thermal control. They didn't need more space, they just needed their space to work harder.
The front bedrooms remain largely untouched, retaining their Victorian features and only introducing new cabinetry. Meanwhile, the main bedroom’s previously pokey en suite and wardrobe have been expanded, adorned with custom cabinetry and illuminated via a generous skylight.
At the rear of the house, we reimagined the floor plan to establish shared spaces suited to the family’s lifestyle. Flanked by the dining and living rooms, the kitchen has been reoriented into a more efficient layout and features custom cabinetry that uses every available inch. In the dining room, the Swiss Army Knife of utility cabinets unfolds to reveal a laundry, more custom cabinetry, and a craft station with a retractable desk. Beautiful materiality throughout infuses the home with warmth and personality, featuring Blackbutt timber flooring and cabinetry, and selective pops of green and pink tones.
The house now works hard in a thermal sense too. Insulation and glazing were updated to best practice standard, and we’ve introduced several temperature control tools. Hydronic heating installed throughout the house is complemented by an evaporative cooling system and operable skylight.
The result is a lush, tactile home that increases the effectiveness of every existing inch to enhance daily life for our clients, proving that good design doesn’t need to add space to add value.

This stunning renovation of the kitchen, bathroom, and laundry room remodel that exudes warmth, style, and individuality. The kitchen boasts a rich tapestry of warm colors, infusing the space with a cozy and inviting ambiance. Meanwhile, the bathroom showcases exquisite terrazzo tiles, offering a mosaic of texture and elegance, creating a spa-like retreat. As you step into the laundry room, be greeted by captivating olive green cabinets, harmonizing functionality with a chic, earthy allure. Each space in this remodel reflects a unique story, blending warm hues, terrazzo intricacies, and the charm of olive green, redefining the essence of contemporary living in a personalized and inviting setting.

На фото: главная ванная комната в стиле ретро с фасадами цвета дерева среднего тона, открытым душем, унитазом-моноблоком, черной плиткой, керамической плиткой, полом из терраццо, накладной раковиной, столешницей из искусственного кварца, черным полом, открытым душем, белой столешницей, тумбой под две раковины, подвесной тумбой и балками на потолке с

This bathroom renovation is located in Clearlake Texas. My client wanted a spa like bath with unique details. We built a fire place in the corner of the bathroom, tiled it with a random travertine mosaic and installed a electric fire place. feature wall with a free standing tub. Walk in shower with several showering functions. Built in master closet with lots of storage feature. Custom pebble tile walkway from tub to shower for a no slip walking path. Master bath- size and space, not necessarily the colors” Electric fireplace next to the free standing tub in master bathroom. The curbless shower is flush with the floor. We designed a large walk in closet with lots of storage space and drawers with a travertine closet floor. Interior Design, Sweetalke Interior Design,
“around the bath n similar color on wall but different texture” Grass cloth in bathroom. Floating shelves stained in bathroom.
“Rough layout for master bath”
“master bath (spa concept)”
“Dream bath...Spa Feeling...bath 7...step to bath...bath idea...Master bath...Stone bath...spa bath ...Beautiful bath. Amazing bath.

The guest bath at times will be used by up to twelve people. The tub/shower and watercloset are each behind their own doors to make sharing easier. An extra deep counter and ledge above provides space for guests to lay out toiletries.

Kids bathroom, with a custom wood vanity, white zellige backsplash from Zia Tile, and custom blue faucets from Fantini.
На фото: детская ванная комната среднего размера в стиле ретро с светлыми деревянными фасадами, накладной ванной, угловым душем, унитазом-моноблоком, белой плиткой, терракотовой плиткой, белыми стенами, полом из терраццо, монолитной раковиной, столешницей из искусственного кварца, серым полом, открытым душем, белой столешницей, тумбой под две раковины и встроенной тумбой
На фото: детская ванная комната среднего размера в стиле ретро с светлыми деревянными фасадами, накладной ванной, угловым душем, унитазом-моноблоком, белой плиткой, терракотовой плиткой, белыми стенами, полом из терраццо, монолитной раковиной, столешницей из искусственного кварца, серым полом, открытым душем, белой столешницей, тумбой под две раковины и встроенной тумбой
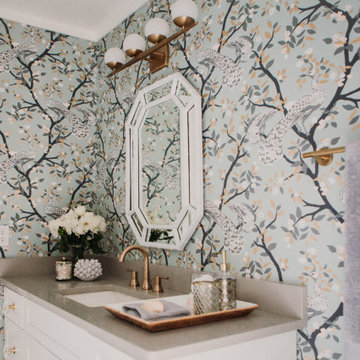
This award-winning classic and retro bathroom packs a punch! This bathroom project was part of a multi-room remodeling and design project in Winter Park. The clients wanted a bold wallpaper and a feminine look to the space, but didn't want the room to feel like it didn't belong to the rest of the home. We used a similar color palette and included mid-century accents in the space to help carry tie this bathroom in with the rest of the house. The bold peacock wall paper pattern was an homage to the home's Winter Park location. Classic white shaker cabinets got a little glam treatment with oversized brass and acrylic hardware.

Стильный дизайн: главная ванная комната среднего размера в стиле ретро с фасадами цвета дерева среднего тона, унитазом-моноблоком, керамогранитной плиткой, полом из терраццо, столешницей из искусственного кварца, открытым душем, белой столешницей, сиденьем для душа, тумбой под две раковины, подвесной тумбой, плоскими фасадами, душем без бортиков, коричневой плиткой, настольной раковиной и коричневым полом - последний тренд
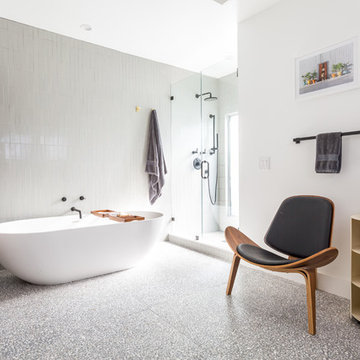
Remodeled by Lion Builder construction
Design By Veneer Designs
Стильный дизайн: большая главная ванная комната в стиле ретро с плоскими фасадами, темными деревянными фасадами, отдельно стоящей ванной, душем в нише, унитазом-моноблоком, серой плиткой, керамической плиткой, белыми стенами, полом из терраццо, врезной раковиной, столешницей из искусственного кварца, серым полом, душем с распашными дверями и белой столешницей - последний тренд
Стильный дизайн: большая главная ванная комната в стиле ретро с плоскими фасадами, темными деревянными фасадами, отдельно стоящей ванной, душем в нише, унитазом-моноблоком, серой плиткой, керамической плиткой, белыми стенами, полом из терраццо, врезной раковиной, столешницей из искусственного кварца, серым полом, душем с распашными дверями и белой столешницей - последний тренд
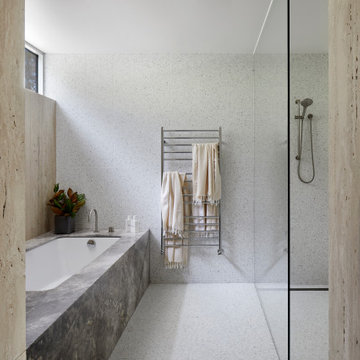
A rickety 1960s beach shack occupied this sandy site close to Diamond Bay on Victoria's Mornington Peninsula. The sophisticated and well-travelled owners sought to retain its relaxed midcentury holiday house feel whilst extending and renovating both levels to a more appropriate level of comfort and elegance for them.
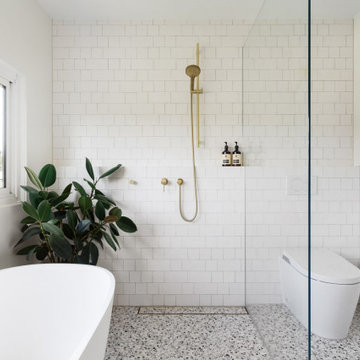
Стильный дизайн: большая главная ванная комната в морском стиле с темными деревянными фасадами, отдельно стоящей ванной, открытым душем, унитазом-моноблоком, белой плиткой, керамической плиткой, белыми стенами, полом из терраццо, накладной раковиной, столешницей из дерева, разноцветным полом, душем с распашными дверями, коричневой столешницей, нишей, тумбой под одну раковину и подвесной тумбой - последний тренд
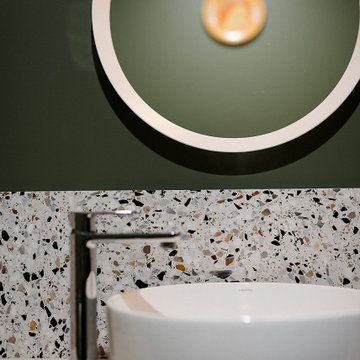
Источник вдохновения для домашнего уюта: маленькая ванная комната в современном стиле с фасадами с утопленной филенкой, серыми фасадами, белыми стенами, полом из терраццо, настольной раковиной, столешницей из ламината, разноцветным полом, серой столешницей, подвесной тумбой и унитазом-моноблоком для на участке и в саду
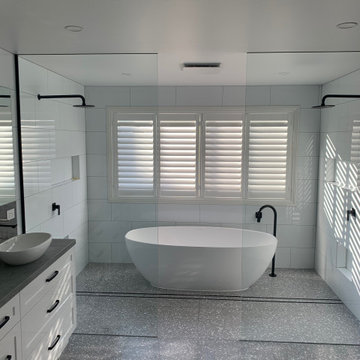
A large but cluttered ensuite has been opened up. Steps up to bath and pillars have been removed to give a wet room with oval freestanding bath and double shower positions. Niches provided for shampoos and soaps as well as a lower one for help with leg shaving. Crisp white tiles with matte black accessories providing a dramatic contrast. All softened with a grey terrazzo floor tile.

A bold bathroom for a commercial interior designer with a love of black. We opted for a statement tile that added a punch of personality and off set it with a modern vanity in a warm wood tone.
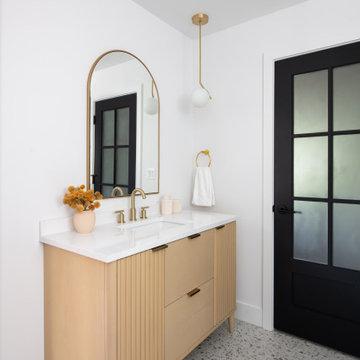
This stunning renovation of the kitchen, bathroom, and laundry room remodel that exudes warmth, style, and individuality. The kitchen boasts a rich tapestry of warm colors, infusing the space with a cozy and inviting ambiance. Meanwhile, the bathroom showcases exquisite terrazzo tiles, offering a mosaic of texture and elegance, creating a spa-like retreat. As you step into the laundry room, be greeted by captivating olive green cabinets, harmonizing functionality with a chic, earthy allure. Each space in this remodel reflects a unique story, blending warm hues, terrazzo intricacies, and the charm of olive green, redefining the essence of contemporary living in a personalized and inviting setting.

Bathrooms by Oldham were engaged by Judith & Frank to redesign their main bathroom and their downstairs powder room.
We provided the upstairs bathroom with a new layout creating flow and functionality with a walk in shower. Custom joinery added the much needed storage and an in-wall cistern created more space.
In the powder room downstairs we offset a wall hung basin and in-wall cistern to create space in the compact room along with a custom cupboard above to create additional storage. Strip lighting on a sensor brings a soft ambience whilst being practical.
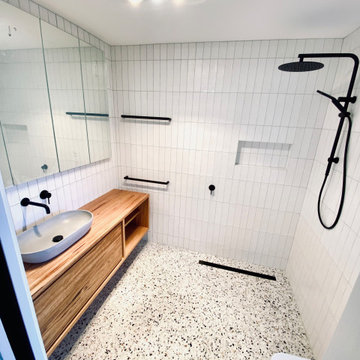
We gladly sank our teeth into this Ocean Grove project, converting a 90's ensuite into a modern day retreat.
The toilet was sunken back into the window frame to help open the space, a 19mm terrazzo floor tile which was also used in their main kitchen/living space was used on the floor – paired with a handcrafted ceramic subway tile on the walls. The matt black tap-ware accentuates the sea of whiteness but nothing speaks more proudly than their (very heavy) custom made vanity and equally heavy cement counter top bowl.
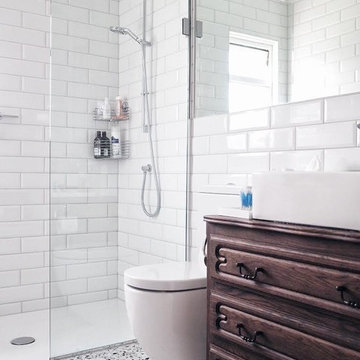
Идея дизайна: ванная комната в современном стиле с коричневыми фасадами, открытым душем, унитазом-моноблоком, белой плиткой, керамической плиткой, белыми стенами, разноцветным полом, открытым душем и полом из терраццо
Ванная комната с унитазом-моноблоком и полом из терраццо – фото дизайна интерьера
1