Ванная комната с угловой ванной и настольной раковиной – фото дизайна интерьера
Сортировать:
Бюджет
Сортировать:Популярное за сегодня
1 - 20 из 1 836 фото
1 из 3

This full home mid-century remodel project is in an affluent community perched on the hills known for its spectacular views of Los Angeles. Our retired clients were returning to sunny Los Angeles from South Carolina. Amidst the pandemic, they embarked on a two-year-long remodel with us - a heartfelt journey to transform their residence into a personalized sanctuary.
Opting for a crisp white interior, we provided the perfect canvas to showcase the couple's legacy art pieces throughout the home. Carefully curating furnishings that complemented rather than competed with their remarkable collection. It's minimalistic and inviting. We created a space where every element resonated with their story, infusing warmth and character into their newly revitalized soulful home.

The master bathroom features a custom flat panel vanity with Caesarstone countertop, onyx look porcelain wall tiles, patterned cement floor tiles and a metallic look accent tile around the mirror, over the toilet and on the shampoo niche.

An original overhead soffit, tile countertops, fluorescent lights and oak cabinets were all removed to create a modern, spa-inspired master bathroom. Color inspiration came from the nearby ocean and was juxtaposed with a custom, expresso-stained vanity, white quartz countertops and new plumbing fixtures.
Sources:
Wall Paint - Sherwin-Williams, Tide Water @ 120%
Faucet - Hans Grohe
Tub Deck Set - Hans Grohe
Sink - Kohler
Ceramic Field Tile - Lanka Tile
Glass Accent Tile - G&G Tile
Shower Floor/Niche Tile - AKDO
Floor Tile - Emser
Countertops, shower & tub deck, niche and pony wall cap - Caesarstone
Bathroom Scone - George Kovacs
Cabinet Hardware - Atlas
Medicine Cabinet - Restoration Hardware
Photographer - Robert Morning Photography
---
Project designed by Pasadena interior design studio Soul Interiors Design. They serve Pasadena, San Marino, La Cañada Flintridge, Sierra Madre, Altadena, and surrounding areas.
---
For more about Soul Interiors Design, click here: https://www.soulinteriorsdesign.com/

Main Bathroom
Стильный дизайн: детская ванная комната среднего размера в стиле модернизм с плоскими фасадами, светлыми деревянными фасадами, угловой ванной, душем в нише, бежевой плиткой, настольной раковиной, серым полом, душем с распашными дверями, белой столешницей, нишей, тумбой под одну раковину и подвесной тумбой - последний тренд
Стильный дизайн: детская ванная комната среднего размера в стиле модернизм с плоскими фасадами, светлыми деревянными фасадами, угловой ванной, душем в нише, бежевой плиткой, настольной раковиной, серым полом, душем с распашными дверями, белой столешницей, нишей, тумбой под одну раковину и подвесной тумбой - последний тренд
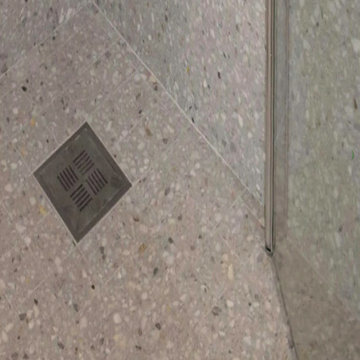
The renowned quality of Agglotech products drew the designers to the company’s Venetian terrazzo, color SB240 Torcello, for the entire flooring of this home’s living area. Delicate, ashen tones adorn the living room and kitchen in perfect harmony with the surrounding wood design features. White marble aggregate, in the tradition of Venetian seminato flooring, further exalts the attention to detail of this elegant setting.

Our Armadale residence was a converted warehouse style home for a young adventurous family with a love of colour, travel, fashion and fun. With a brief of “artsy”, “cosmopolitan” and “colourful”, we created a bright modern home as the backdrop for our Client’s unique style and personality to shine. Incorporating kitchen, family bathroom, kids bathroom, master ensuite, powder-room, study, and other details throughout the home such as flooring and paint colours.
With furniture, wall-paper and styling by Simone Haag.
Construction: Hebden Kitchens and Bathrooms
Cabinetry: Precision Cabinets
Furniture / Styling: Simone Haag
Photography: Dylan James Photography

An ensuite with a tranquil feature wall and stunning custom floating cabinets. Combining the spacious draws and mirror cabinet this space has more storage than you first realise. Clean lines and a calming sensation, a relaxing retreat for morning and night.

Feast your eyes on this stunning master bathroom remodel in Encinitas. Project was completely customized to homeowner's specifications. His and Hers floating beech wood vanities with quartz counters, include a drop down make up vanity on Her side. Custom recessed solid maple medicine cabinets behind each mirror. Both vanities feature large rimmed vessel sinks and polished chrome faucets. The spacious 2 person shower showcases a custom pebble mosaic puddle at the entrance, 3D wave tile walls and hand painted Moroccan fish scale tile accenting the bench and oversized shampoo niches. Each end of the shower is outfitted with it's own set of shower head and valve, as well as a hand shower with slide bar. Also of note are polished chrome towel warmer and radiant under floor heating system.

Marcell Puzsar
Идея дизайна: маленькая ванная комната в классическом стиле с угловой ванной, душем над ванной, раздельным унитазом, белой плиткой, керамогранитной плиткой, синими стенами, полом из мозаичной плитки, душевой кабиной, настольной раковиной, белым полом и шторкой для ванной для на участке и в саду
Идея дизайна: маленькая ванная комната в классическом стиле с угловой ванной, душем над ванной, раздельным унитазом, белой плиткой, керамогранитной плиткой, синими стенами, полом из мозаичной плитки, душевой кабиной, настольной раковиной, белым полом и шторкой для ванной для на участке и в саду

modern Black and touch of brown bathroom with Asian Style
Стильный дизайн: маленькая главная ванная комната в восточном стиле с фасадами островного типа, темными деревянными фасадами, угловой ванной, душем без бортиков, унитазом-моноблоком, белой плиткой, цементной плиткой, белыми стенами, полом из керамической плитки, настольной раковиной, столешницей из гранита, черным полом и душем с раздвижными дверями для на участке и в саду - последний тренд
Стильный дизайн: маленькая главная ванная комната в восточном стиле с фасадами островного типа, темными деревянными фасадами, угловой ванной, душем без бортиков, унитазом-моноблоком, белой плиткой, цементной плиткой, белыми стенами, полом из керамической плитки, настольной раковиной, столешницей из гранита, черным полом и душем с раздвижными дверями для на участке и в саду - последний тренд

Zionsville, IN - HAUS | Architecture For Modern Lifestyles, Christopher Short, Architect, WERK | Building Modern, Construction Managers, Custom Builder
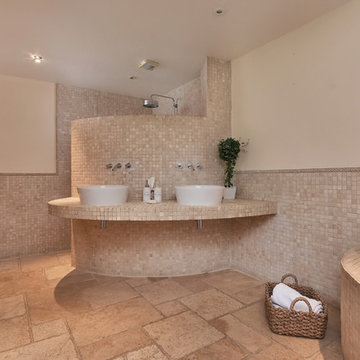
Jon Holmes
На фото: ванная комната среднего размера в средиземноморском стиле с угловой ванной, душевой комнатой, бежевой плиткой, плиткой мозаикой, бежевыми стенами, настольной раковиной, бежевым полом, открытым душем и бежевой столешницей с
На фото: ванная комната среднего размера в средиземноморском стиле с угловой ванной, душевой комнатой, бежевой плиткой, плиткой мозаикой, бежевыми стенами, настольной раковиной, бежевым полом, открытым душем и бежевой столешницей с
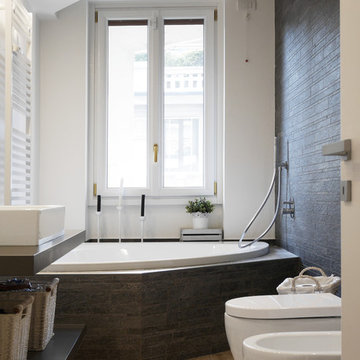
Fotografia di Maurizio Splendore
Идея дизайна: маленькая главная ванная комната в современном стиле с открытыми фасадами, угловой ванной, душем над ванной, биде, белыми стенами, настольной раковиной, коричневым полом, серой плиткой, светлым паркетным полом и открытым душем для на участке и в саду
Идея дизайна: маленькая главная ванная комната в современном стиле с открытыми фасадами, угловой ванной, душем над ванной, биде, белыми стенами, настольной раковиной, коричневым полом, серой плиткой, светлым паркетным полом и открытым душем для на участке и в саду

Il pavimento è, e deve essere, anche il gioco di materie: nella loro successione, deve istituire “sequenze” di materie e così di colore, come di dimensioni e di forme: il pavimento è un “finito” fantastico e preciso, è una progressione o successione. Nei abbiamo creato pattern geometrici usando le cementine esagonali.
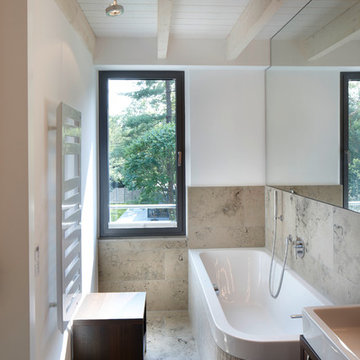
Свежая идея для дизайна: ванная комната в современном стиле с темными деревянными фасадами, угловой ванной, каменной плиткой, белыми стенами, настольной раковиной, столешницей из дерева, мраморным полом и окном - отличное фото интерьера
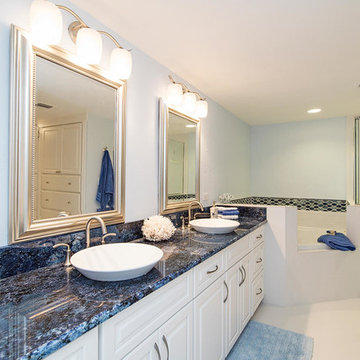
Crisp and clean, this refreshing blue and white master bath combines simplicity and high impact. The cool, white tile and cabinetry create the perfect backdrop for the stunning blue agata countertop and crushed glass accent tile. Paired with silver accents in lighting and fixtures which continue the cool tones of the room. The corner whirlpool tub was a must have in the remodel project, along with enlarging the shower area and expanding the vanity space.
Interior Designer: Wanda Pfeiffer
Photo credits: Naples Kenny
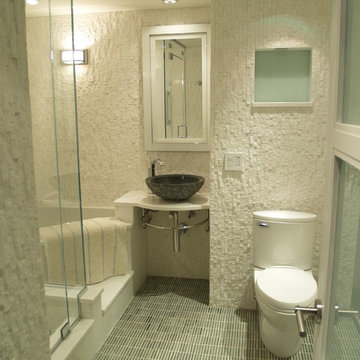
Edgewater condo complete gut and renovation
Свежая идея для дизайна: ванная комната среднего размера в стиле неоклассика (современная классика) с настольной раковиной, угловой ванной, угловым душем, унитазом-моноблоком, белыми стенами, полом из мозаичной плитки, душевой кабиной и столешницей из искусственного камня - отличное фото интерьера
Свежая идея для дизайна: ванная комната среднего размера в стиле неоклассика (современная классика) с настольной раковиной, угловой ванной, угловым душем, унитазом-моноблоком, белыми стенами, полом из мозаичной плитки, душевой кабиной и столешницей из искусственного камня - отличное фото интерьера
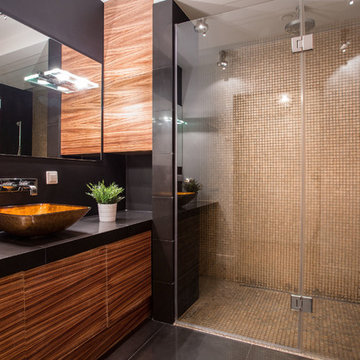
modern Black and touch of brown bathroom with Asian Style
big shower with Glass doors
На фото: маленькая главная ванная комната в восточном стиле с фасадами островного типа, темными деревянными фасадами, угловой ванной, душем без бортиков, унитазом-моноблоком, белой плиткой, цементной плиткой, белыми стенами, полом из керамической плитки, настольной раковиной, столешницей из гранита, черным полом и душем с раздвижными дверями для на участке и в саду
На фото: маленькая главная ванная комната в восточном стиле с фасадами островного типа, темными деревянными фасадами, угловой ванной, душем без бортиков, унитазом-моноблоком, белой плиткой, цементной плиткой, белыми стенами, полом из керамической плитки, настольной раковиной, столешницей из гранита, черным полом и душем с раздвижными дверями для на участке и в саду

Пример оригинального дизайна: ванная комната в современном стиле с плоскими фасадами, белыми фасадами, угловой ванной, зеленой плиткой, плиткой кабанчик, белыми стенами, настольной раковиной, столешницей из дерева, коричневой столешницей, тумбой под одну раковину и напольной тумбой
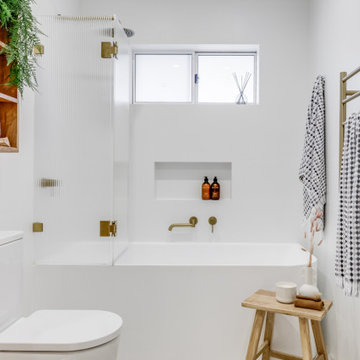
Main bathroom
На фото: маленькая детская ванная комната в стиле модернизм с плоскими фасадами, светлыми деревянными фасадами, угловой ванной, душем над ванной, раздельным унитазом, белой плиткой, белыми стенами, настольной раковиной, серым полом, душем с распашными дверями, белой столешницей, нишей, тумбой под одну раковину и подвесной тумбой для на участке и в саду
На фото: маленькая детская ванная комната в стиле модернизм с плоскими фасадами, светлыми деревянными фасадами, угловой ванной, душем над ванной, раздельным унитазом, белой плиткой, белыми стенами, настольной раковиной, серым полом, душем с распашными дверями, белой столешницей, нишей, тумбой под одну раковину и подвесной тумбой для на участке и в саду
Ванная комната с угловой ванной и настольной раковиной – фото дизайна интерьера
1