Ванная комната с зеркальной плиткой и тумбой под одну раковину – фото дизайна интерьера
Сортировать:
Бюджет
Сортировать:Популярное за сегодня
1 - 20 из 54 фото
1 из 3

A small bathroom gets a major face lift, custom vanity that fits perfectly and maximizes space and storage.
Свежая идея для дизайна: ванная комната, совмещенная с туалетом среднего размера в стиле фьюжн с плоскими фасадами, светлыми деревянными фасадами, накладной ванной, разноцветной плиткой, зеркальной плиткой, белыми стенами, полом из мозаичной плитки, врезной раковиной, мраморной столешницей, белым полом, бежевой столешницей, тумбой под одну раковину, встроенной тумбой, любым потолком и любой отделкой стен - отличное фото интерьера
Свежая идея для дизайна: ванная комната, совмещенная с туалетом среднего размера в стиле фьюжн с плоскими фасадами, светлыми деревянными фасадами, накладной ванной, разноцветной плиткой, зеркальной плиткой, белыми стенами, полом из мозаичной плитки, врезной раковиной, мраморной столешницей, белым полом, бежевой столешницей, тумбой под одну раковину, встроенной тумбой, любым потолком и любой отделкой стен - отличное фото интерьера

This Bathroom refit brought in modern flare to a once dull and dreary space. The clean lines, bright lighting and large mirror add a spacious and contemporary feel to this basement bathroom.
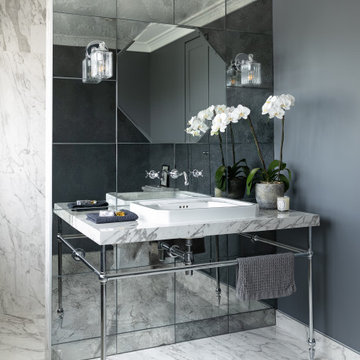
Источник вдохновения для домашнего уюта: главная ванная комната среднего размера в стиле неоклассика (современная классика) с открытыми фасадами, белыми фасадами, душем в нише, серой плиткой, зеркальной плиткой, серыми стенами, полом из керамогранита, настольной раковиной, столешницей из плитки, белым полом, открытым душем, белой столешницей, нишей, тумбой под одну раковину и подвесной тумбой

Свежая идея для дизайна: большая главная ванная комната в современном стиле с плоскими фасадами, бежевыми фасадами, двойным душем, раздельным унитазом, белой плиткой, зеркальной плиткой, белыми стенами, полом из мозаичной плитки, настольной раковиной, столешницей из искусственного кварца, белым полом, душем с распашными дверями, белой столешницей, сиденьем для душа, тумбой под одну раковину, подвесной тумбой и сводчатым потолком - отличное фото интерьера
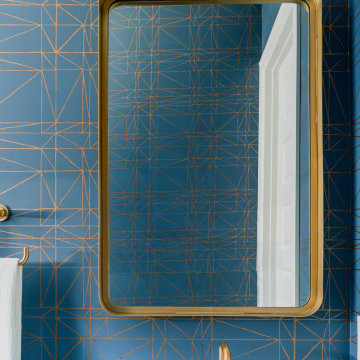
Breathe Design Studio helped this young family select their design finishes and furniture. Before the house was built, we were brought in to make selections from what the production builder offered and then make decisions about what to change after completion. Every detail from design to furnishing was accounted for from the beginning and the result is a serene modern home in the beautiful rolling hills of Bee Caves, Austin.
---
Project designed by the Atomic Ranch featured modern designers at Breathe Design Studio. From their Austin design studio, they serve an eclectic and accomplished nationwide clientele including in Palm Springs, LA, and the San Francisco Bay Area.
For more about Breathe Design Studio, see here: https://www.breathedesignstudio.com/
To learn more about this project, see here: https://www.breathedesignstudio.com/sereneproduction
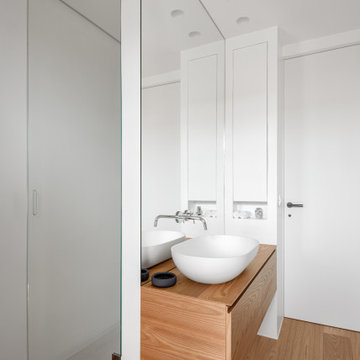
Vista del bagno padronale.
Il bagno padronale è contraddistinto da una precisa suddivisione interna delle varie zone d’impiego.
Una parete a specchio divide la zona lavabo dalla doccia, realizzata su nicchia.
Tutto lo spazio è stato sfruttato al centimetro, grazie alle nicchie ricavate per contenere gli oggetti d’uso quotidiano.
Il mobile porta-lavabo sospeso è in olmo ed è stato realizzato su misura.
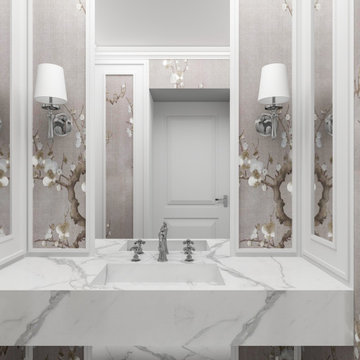
Modern bathroom design with wallpapers
На фото: детская ванная комната среднего размера в стиле модернизм с открытыми фасадами, унитазом-моноблоком, серой плиткой, зеркальной плиткой, полом из керамической плитки, мраморной столешницей, белым полом, белой столешницей, тумбой под одну раковину и подвесной тумбой
На фото: детская ванная комната среднего размера в стиле модернизм с открытыми фасадами, унитазом-моноблоком, серой плиткой, зеркальной плиткой, полом из керамической плитки, мраморной столешницей, белым полом, белой столешницей, тумбой под одну раковину и подвесной тумбой

This Modern Multi-Level Home Boasts Master & Guest Suites on The Main Level + Den + Entertainment Room + Exercise Room with 2 Suites Upstairs as Well as Blended Indoor/Outdoor Living with 14ft Tall Coffered Box Beam Ceilings!
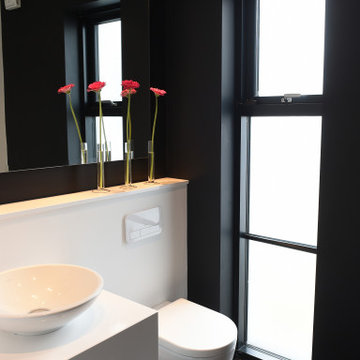
The architecture of this modern house has unique design features. The entrance foyer is bright and spacious with beautiful open frame stairs and large windows. The open-plan interior design combines the living room, dining room and kitchen providing an easy living with a stylish layout. The bathrooms and en-suites throughout the house complement the overall spacious feeling of the house.
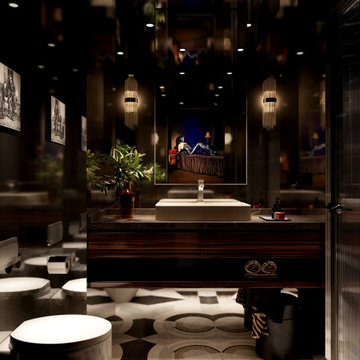
Step into the realm of sophistication with this project's jaw-dropping bathroom design. Behold the allure of smoke mirrors and a captivating custom mosaic floor. The glossy Macassar wood veneer vanity exudes luxury and sets the mood.
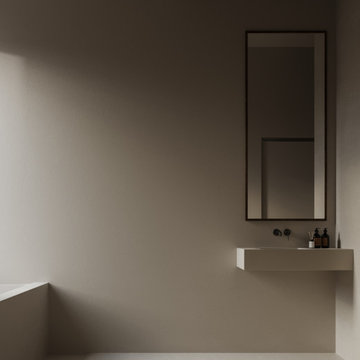
7044.
Dove cade la luce c’è forma e colore. E crea emozione. Ma soprattutto tanto spazio per noi stessi. Lascia respirare. Lascia apprezzare la materia così com’è.
Camera da bagno. Materiale: resina. RAL 7044: tortora chiaro.
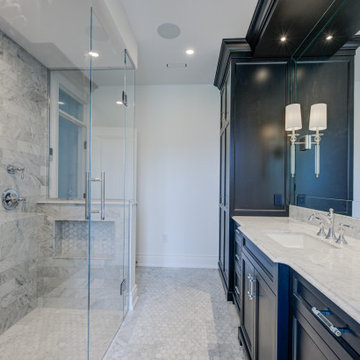
На фото: ванная комната в стиле неоклассика (современная классика) с фасадами в стиле шейкер, черными фасадами, открытым душем, зеркальной плиткой, душевой кабиной, врезной раковиной, столешницей из искусственного кварца, душем с раздвижными дверями, серой столешницей и тумбой под одну раковину с
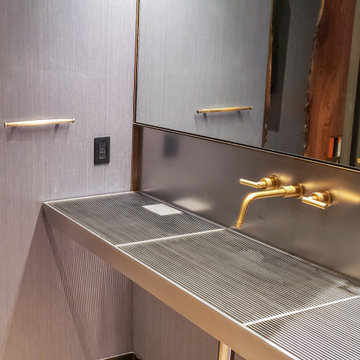
The Powder Grate Sink and Vanity are made of a sleek stainless steel, creating an industrial look in this sophisticated powder room. The vanity features a built in trash bin and formed sink with cross breaks. Grates are removable for convenient cleaning. Brass elements add a touch of warmth, including the sink faucet and sconce lining the top of the mirror. LED lights line the mirror and privacy wall for a sophisticated glow.
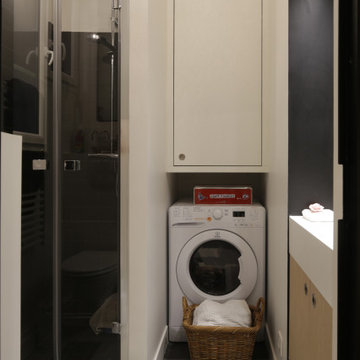
salle de bain minimaliste mais avec toutes les fonctionnalités d'une grande
Источник вдохновения для домашнего уюта: маленькая ванная комната в современном стиле с фасадами с декоративным кантом, белыми фасадами, душем без бортиков, инсталляцией, черной плиткой, зеркальной плиткой, черными стенами, полом из цементной плитки, подвесной раковиной, столешницей из искусственного камня, разноцветным полом, душем с распашными дверями, белой столешницей, сиденьем для душа, тумбой под одну раковину и подвесной тумбой для на участке и в саду
Источник вдохновения для домашнего уюта: маленькая ванная комната в современном стиле с фасадами с декоративным кантом, белыми фасадами, душем без бортиков, инсталляцией, черной плиткой, зеркальной плиткой, черными стенами, полом из цементной плитки, подвесной раковиной, столешницей из искусственного камня, разноцветным полом, душем с распашными дверями, белой столешницей, сиденьем для душа, тумбой под одну раковину и подвесной тумбой для на участке и в саду
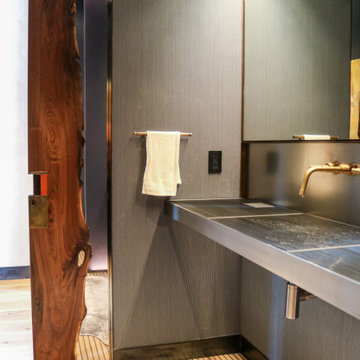
The Powder Grate Sink and Vanity are made of a sleek stainless steel, creating an industrial look in this sophisticated powder room. The vanity features a built in trash bin and formed sink with cross breaks. Grates are removable for convenient cleaning. Brass elements add a touch of warmth, including the sink faucet and sconce lining the top of the mirror. LED lights line the mirror and privacy wall for a sophisticated glow.
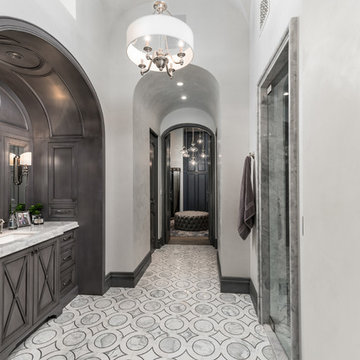
The French Villa master bathroom featured a built-in vanity surrounded by an arched nook with custom wainscoting details on the dark gray vanity and walls. Custom grey tile lines the entire bathroom floor.

Cosa nasce cosa.
Una forma incontrando necessità chiama il desiderio. Così nascono forme nuove. Come conseguenze. Quando vengono progettate e controllate si arriva a forme giuste, desiderate e che rispettano necessità.
Vasca minimale in un bagno milanese. Resinato. Rigorosamente RAL 7044.
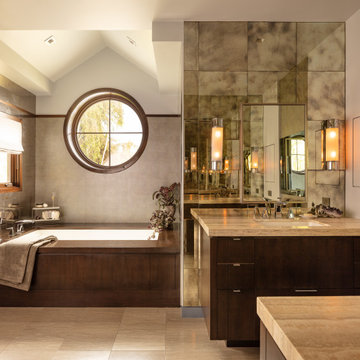
Идея дизайна: ванная комната в современном стиле с плоскими фасадами, темными деревянными фасадами, полновстраиваемой ванной, зеркальной плиткой, белыми стенами, врезной раковиной, серым полом, бежевой столешницей, тумбой под одну раковину, встроенной тумбой и сводчатым потолком
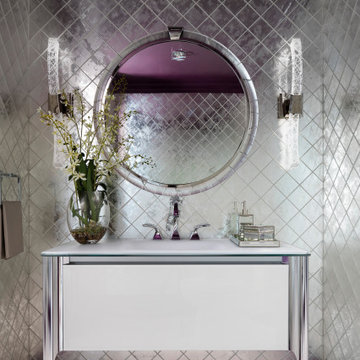
На фото: ванная комната в современном стиле с плоскими фасадами, белыми фасадами, серой плиткой, зеркальной плиткой, монолитной раковиной, серым полом, белой столешницей, тумбой под одну раковину и напольной тумбой с
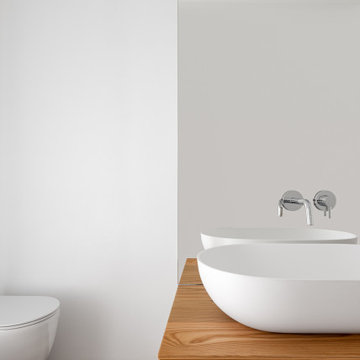
Dettaglio bagno padronale.
Il bagno padronale è contraddistinto da una precisa suddivisione interna delle varie zone d’impiego.
Una parete a specchio divide la zona lavabo dalla doccia, realizzata su nicchia.
Il mobile porta-lavabo sospeso è in olmo ed è stato realizzato su misura.
I miscelatori sono incassati sulla parete a specchio.
Ванная комната с зеркальной плиткой и тумбой под одну раковину – фото дизайна интерьера
1