Ванная комната с столешницей из бетона – фото дизайна интерьера
Сортировать:
Бюджет
Сортировать:Популярное за сегодня
1 - 20 из 1 241 фото
1 из 3

На фото: большая главная ванная комната в современном стиле с плоскими фасадами, фасадами цвета дерева среднего тона, серой плиткой, серыми стенами, настольной раковиной, серым полом, черной столешницей, бетонным полом и столешницей из бетона

Monika Sathe Photography
Стильный дизайн: ванная комната в стиле лофт с серой плиткой, цементной плиткой, серыми стенами, полом из керамической плитки, настольной раковиной, столешницей из бетона, разноцветным полом и серой столешницей - последний тренд
Стильный дизайн: ванная комната в стиле лофт с серой плиткой, цементной плиткой, серыми стенами, полом из керамической плитки, настольной раковиной, столешницей из бетона, разноцветным полом и серой столешницей - последний тренд

The aluminium screen, coupled with bifold doors, allows you to relax into this bathtub in complete privacy, but without the confines of walls.
Photography by Asher King

The ensuite is a luxurious space offering all the desired facilities. The warm theme of all rooms echoes in the materials used. The vanity was created from Recycled Messmate with a horizontal grain, complemented by the polished concrete bench top. The walk in double shower creates a real impact, with its black framed glass which again echoes with the framing in the mirrors and shelving.

bethsingerphotographer.com
Пример оригинального дизайна: маленькая ванная комната в стиле модернизм с плоскими фасадами, коричневыми фасадами, ванной в нише, душем в нише, инсталляцией, белой плиткой, белыми стенами, мраморным полом, душевой кабиной, настольной раковиной, столешницей из бетона, серым полом, душем с распашными дверями, керамогранитной плиткой и серой столешницей для на участке и в саду
Пример оригинального дизайна: маленькая ванная комната в стиле модернизм с плоскими фасадами, коричневыми фасадами, ванной в нише, душем в нише, инсталляцией, белой плиткой, белыми стенами, мраморным полом, душевой кабиной, настольной раковиной, столешницей из бетона, серым полом, душем с распашными дверями, керамогранитной плиткой и серой столешницей для на участке и в саду
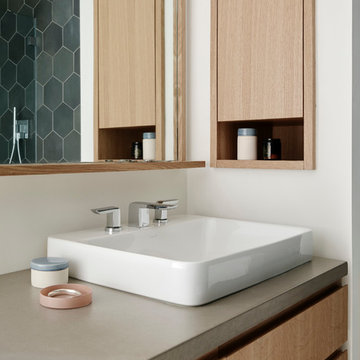
Joe Fletcher
На фото: главная ванная комната среднего размера в стиле модернизм с плоскими фасадами, светлыми деревянными фасадами, ванной в нише, душем над ванной, унитазом-моноблоком, черной плиткой, серой плиткой, керамической плиткой, белыми стенами, настольной раковиной и столешницей из бетона
На фото: главная ванная комната среднего размера в стиле модернизм с плоскими фасадами, светлыми деревянными фасадами, ванной в нише, душем над ванной, унитазом-моноблоком, черной плиткой, серой плиткой, керамической плиткой, белыми стенами, настольной раковиной и столешницей из бетона

Пример оригинального дизайна: большая главная ванная комната в современном стиле с накладной ванной, серыми стенами, светлым паркетным полом, настольной раковиной, плоскими фасадами, белыми фасадами, столешницей из бетона, инсталляцией, серой плиткой, цементной плиткой и бежевым полом
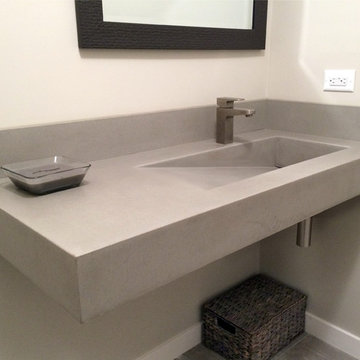
Custom concrete wall mounted bathroom sink.
На фото: ванная комната среднего размера в современном стиле с подвесной раковиной и столешницей из бетона с
На фото: ванная комната среднего размера в современном стиле с подвесной раковиной и столешницей из бетона с
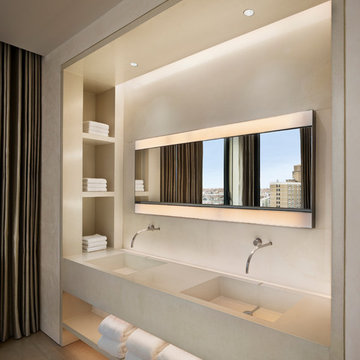
Wall to wall concrete vanity top with integral sink.
Space inconjuction with SPAN Architects
Стильный дизайн: ванная комната в современном стиле с монолитной раковиной и столешницей из бетона - последний тренд
Стильный дизайн: ванная комната в современном стиле с монолитной раковиной и столешницей из бетона - последний тренд
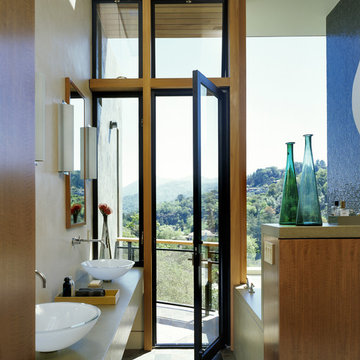
Идея дизайна: ванная комната в стиле модернизм с столешницей из бетона и настольной раковиной
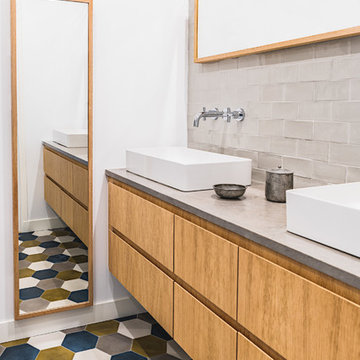
Studio Chevojon
Идея дизайна: ванная комната в современном стиле с плоскими фасадами, фасадами цвета дерева среднего тона, серой плиткой, плиткой кабанчик, белыми стенами, настольной раковиной, столешницей из бетона, разноцветным полом и серой столешницей
Идея дизайна: ванная комната в современном стиле с плоскими фасадами, фасадами цвета дерева среднего тона, серой плиткой, плиткой кабанчик, белыми стенами, настольной раковиной, столешницей из бетона, разноцветным полом и серой столешницей
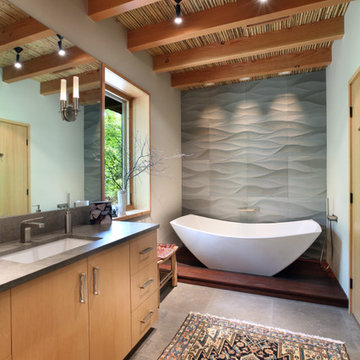
The lower level was designed with retreat in mind. A unique bamboo ceiling overhead gives this level a cozy feel. This full spa includes stunning tilework and modern-lined soaking tub.
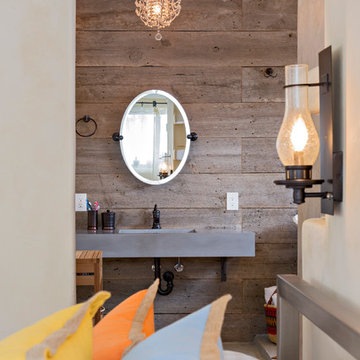
This Boulder, Colorado remodel by fuentesdesign demonstrates the possibility of renewal in American suburbs, and Passive House design principles. Once an inefficient single story 1,000 square-foot ranch house with a forced air furnace, has been transformed into a two-story, solar powered 2500 square-foot three bedroom home ready for the next generation.
The new design for the home is modern with a sustainable theme, incorporating a palette of natural materials including; reclaimed wood finishes, FSC-certified pine Zola windows and doors, and natural earth and lime plasters that soften the interior and crisp contemporary exterior with a flavor of the west. A Ninety-percent efficient energy recovery fresh air ventilation system provides constant filtered fresh air to every room. The existing interior brick was removed and replaced with insulation. The remaining heating and cooling loads are easily met with the highest degree of comfort via a mini-split heat pump, the peak heat load has been cut by a factor of 4, despite the house doubling in size. During the coldest part of the Colorado winter, a wood stove for ambiance and low carbon back up heat creates a special place in both the living and kitchen area, and upstairs loft.
This ultra energy efficient home relies on extremely high levels of insulation, air-tight detailing and construction, and the implementation of high performance, custom made European windows and doors by Zola Windows. Zola’s ThermoPlus Clad line, which boasts R-11 triple glazing and is thermally broken with a layer of patented German Purenit®, was selected for the project. These windows also provide a seamless indoor/outdoor connection, with 9′ wide folding doors from the dining area and a matching 9′ wide custom countertop folding window that opens the kitchen up to a grassy court where mature trees provide shade and extend the living space during the summer months.
With air-tight construction, this home meets the Passive House Retrofit (EnerPHit) air-tightness standard of
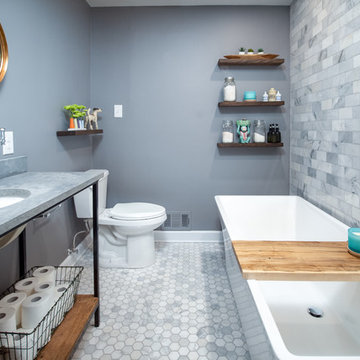
На фото: ванная комната среднего размера в стиле неоклассика (современная классика) с отдельно стоящей ванной, раздельным унитазом, серой плиткой, плиткой кабанчик, серыми стенами, полом из керамической плитки, душевой кабиной, врезной раковиной, столешницей из бетона, серым полом и серой столешницей

The reclaimed barn wood was made into a vanity. Colored concrete counter top, pebbled backsplash and a carved stone vessel sink gives that earthy feel. Iron details through out the space.
Photo by Lift Your Eyes Photography

Ph ©Ezio Manciucca
Пример оригинального дизайна: большая главная ванная комната в стиле модернизм с фасадами цвета дерева среднего тона, бетонным полом, настольной раковиной, столешницей из бетона, красным полом, отдельно стоящей ванной, душем над ванной, серыми стенами и открытым душем
Пример оригинального дизайна: большая главная ванная комната в стиле модернизм с фасадами цвета дерева среднего тона, бетонным полом, настольной раковиной, столешницей из бетона, красным полом, отдельно стоящей ванной, душем над ванной, серыми стенами и открытым душем

На фото: маленькая главная ванная комната в стиле модернизм с плоскими фасадами, светлыми деревянными фасадами, отдельно стоящей ванной, душевой комнатой, унитазом-моноблоком, бежевой плиткой, керамической плиткой, бежевыми стенами, полом из известняка, монолитной раковиной, столешницей из бетона, серым полом, открытым душем и серой столешницей для на участке и в саду с
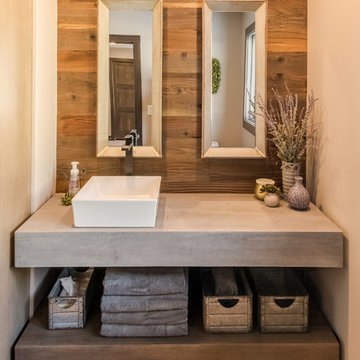
This custom vanity features floating shelves. The top shelf is crafted to look like industrial concrete, while the bottom is artisan made to look like wood. Each counter is 6” thick, making a bold statement. Both shelves use a matte finish to protect the surfaces.
Tom Manitou - Manitou Photography

Photos by Debbie Waldner, Home designed and built by Ron Waldner Signature Homes
Источник вдохновения для домашнего уюта: маленькая главная ванная комната в стиле рустика с фасадами в стиле шейкер, фасадами цвета дерева среднего тона, открытым душем, разноцветной плиткой, керамогранитной плиткой, коричневыми стенами, полом из керамогранита, столешницей из бетона и серым полом для на участке и в саду
Источник вдохновения для домашнего уюта: маленькая главная ванная комната в стиле рустика с фасадами в стиле шейкер, фасадами цвета дерева среднего тона, открытым душем, разноцветной плиткой, керамогранитной плиткой, коричневыми стенами, полом из керамогранита, столешницей из бетона и серым полом для на участке и в саду
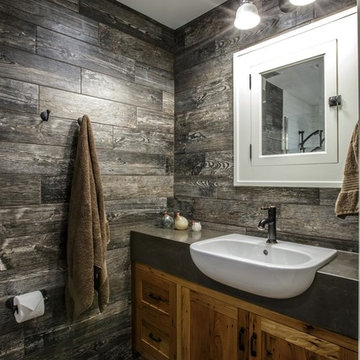
James Netz Photography
На фото: маленькая ванная комната в стиле кантри с накладной раковиной, фасадами цвета дерева среднего тона, столешницей из бетона, душем без бортиков, инсталляцией, серой плиткой, керамогранитной плиткой, серыми стенами и полом из керамогранита для на участке и в саду
На фото: маленькая ванная комната в стиле кантри с накладной раковиной, фасадами цвета дерева среднего тона, столешницей из бетона, душем без бортиков, инсталляцией, серой плиткой, керамогранитной плиткой, серыми стенами и полом из керамогранита для на участке и в саду
Ванная комната с столешницей из бетона – фото дизайна интерьера
1