Ванная комната с столешницей из бетона и открытым душем – фото дизайна интерьера
Сортировать:
Бюджет
Сортировать:Популярное за сегодня
1 - 20 из 943 фото
1 из 3

Пример оригинального дизайна: главный совмещенный санузел среднего размера в стиле фьюжн с фасадами цвета дерева среднего тона, душем над ванной, инсталляцией, серой плиткой, керамогранитной плиткой, полом из керамогранита, настольной раковиной, столешницей из бетона, белым полом, открытым душем, серой столешницей, тумбой под одну раковину, напольной тумбой, плоскими фасадами и желтыми стенами

Идея дизайна: большая главная ванная комната в стиле модернизм с серыми фасадами, отдельно стоящей ванной, серой плиткой, плиткой из листового камня, серыми стенами, бетонным полом, столешницей из бетона, серым полом, открытым душем, серой столешницей, тумбой под две раковины, душем без бортиков, монолитной раковиной и подвесной тумбой

Photography by Paul Linnebach
На фото: большая главная ванная комната в стиле модернизм с плоскими фасадами, темными деревянными фасадами, открытым душем, унитазом-моноблоком, серой плиткой, керамической плиткой, белыми стенами, полом из керамической плитки, настольной раковиной, столешницей из бетона, серым полом и открытым душем с
На фото: большая главная ванная комната в стиле модернизм с плоскими фасадами, темными деревянными фасадами, открытым душем, унитазом-моноблоком, серой плиткой, керамической плиткой, белыми стенами, полом из керамической плитки, настольной раковиной, столешницей из бетона, серым полом и открытым душем с

Свежая идея для дизайна: ванная комната в стиле модернизм с монолитной раковиной, плоскими фасадами, фасадами цвета дерева среднего тона, открытым душем, коричневой плиткой, плиткой мозаикой, столешницей из бетона, бетонным полом и открытым душем - отличное фото интерьера

Embarking on the design journey of Wabi Sabi Refuge, I immersed myself in the profound quest for tranquility and harmony. This project became a testament to the pursuit of a tranquil haven that stirs a deep sense of calm within. Guided by the essence of wabi-sabi, my intention was to curate Wabi Sabi Refuge as a sacred space that nurtures an ethereal atmosphere, summoning a sincere connection with the surrounding world. Deliberate choices of muted hues and minimalist elements foster an environment of uncluttered serenity, encouraging introspection and contemplation. Embracing the innate imperfections and distinctive qualities of the carefully selected materials and objects added an exquisite touch of organic allure, instilling an authentic reverence for the beauty inherent in nature's creations. Wabi Sabi Refuge serves as a sanctuary, an evocative invitation for visitors to embrace the sublime simplicity, find solace in the imperfect, and uncover the profound and tranquil beauty that wabi-sabi unveils.

Dark stone, custom cherry cabinetry, misty forest wallpaper, and a luxurious soaker tub mix together to create this spectacular primary bathroom. These returning clients came to us with a vision to transform their builder-grade bathroom into a showpiece, inspired in part by the Japanese garden and forest surrounding their home. Our designer, Anna, incorporated several accessibility-friendly features into the bathroom design; a zero-clearance shower entrance, a tiled shower bench, stylish grab bars, and a wide ledge for transitioning into the soaking tub. Our master cabinet maker and finish carpenters collaborated to create the handmade tapered legs of the cherry cabinets, a custom mirror frame, and new wood trim.

We designed this bathroom to be clean, simple and modern with the use of the white subway tiles. The rustic aesthetic was achieved through the use of black metal finishes.
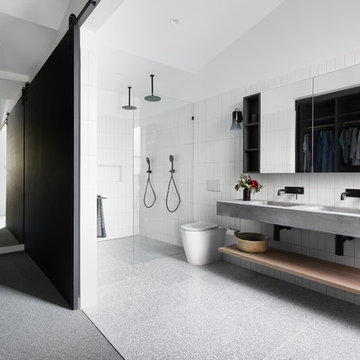
Источник вдохновения для домашнего уюта: главная ванная комната в стиле модернизм с душем без бортиков, унитазом-моноблоком, белой плиткой, монолитной раковиной, столешницей из бетона, серым полом, открытым душем и серой столешницей

На фото: большая главная ванная комната в современном стиле с отдельно стоящей ванной, серой плиткой, белыми стенами, раковиной с несколькими смесителями, серым полом, серой столешницей, открытыми фасадами, открытым душем, инсталляцией, цементной плиткой, бетонным полом, столешницей из бетона и открытым душем
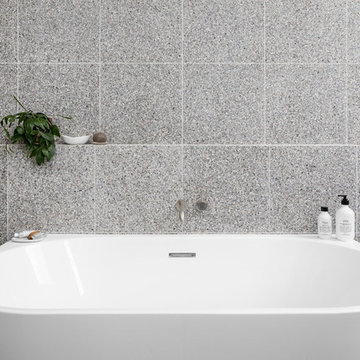
Dylan Lark - Photographer
На фото: большая детская ванная комната в современном стиле с отдельно стоящей ванной, открытым душем, полом из терраццо, столешницей из бетона, открытым душем и серой столешницей
На фото: большая детская ванная комната в современном стиле с отдельно стоящей ванной, открытым душем, полом из терраццо, столешницей из бетона, открытым душем и серой столешницей

The aluminium screen, coupled with bifold doors, allows you to relax into this bathtub in complete privacy, but without the confines of walls.
Photography by Asher King

The ensuite is a luxurious space offering all the desired facilities. The warm theme of all rooms echoes in the materials used. The vanity was created from Recycled Messmate with a horizontal grain, complemented by the polished concrete bench top. The walk in double shower creates a real impact, with its black framed glass which again echoes with the framing in the mirrors and shelving.
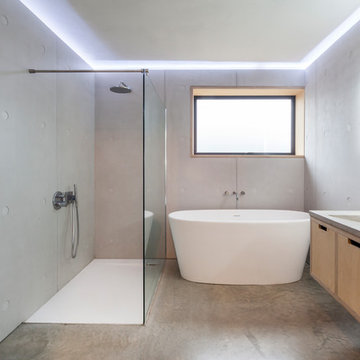
Steve lancefield
На фото: главная ванная комната среднего размера в стиле модернизм с плоскими фасадами, светлыми деревянными фасадами, отдельно стоящей ванной, открытым душем, серыми стенами, бетонным полом, столешницей из бетона, серым полом, серой плиткой, монолитной раковиной и открытым душем с
На фото: главная ванная комната среднего размера в стиле модернизм с плоскими фасадами, светлыми деревянными фасадами, отдельно стоящей ванной, открытым душем, серыми стенами, бетонным полом, столешницей из бетона, серым полом, серой плиткой, монолитной раковиной и открытым душем с
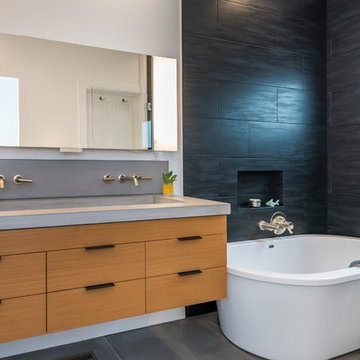
View of custom sink and bathtub. Photo by Olga Soboleva
Стильный дизайн: главная ванная комната среднего размера в современном стиле с плоскими фасадами, светлыми деревянными фасадами, отдельно стоящей ванной, открытым душем, унитазом-моноблоком, черной плиткой, керамической плиткой, белыми стенами, полом из цементной плитки, подвесной раковиной, столешницей из бетона, серым полом и открытым душем - последний тренд
Стильный дизайн: главная ванная комната среднего размера в современном стиле с плоскими фасадами, светлыми деревянными фасадами, отдельно стоящей ванной, открытым душем, унитазом-моноблоком, черной плиткой, керамической плиткой, белыми стенами, полом из цементной плитки, подвесной раковиной, столешницей из бетона, серым полом и открытым душем - последний тренд

Casey Woods
Стильный дизайн: ванная комната среднего размера в морском стиле с плоскими фасадами, синими фасадами, ванной в нише, душем над ванной, унитазом-моноблоком, белой плиткой, керамогранитной плиткой, белыми стенами, бетонным полом, душевой кабиной, врезной раковиной, столешницей из бетона и открытым душем - последний тренд
Стильный дизайн: ванная комната среднего размера в морском стиле с плоскими фасадами, синими фасадами, ванной в нише, душем над ванной, унитазом-моноблоком, белой плиткой, керамогранитной плиткой, белыми стенами, бетонным полом, душевой кабиной, врезной раковиной, столешницей из бетона и открытым душем - последний тренд
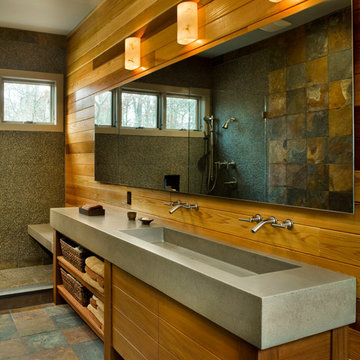
Custom concrete vanity for Wainscott Residence.
Источник вдохновения для домашнего уюта: ванная комната в современном стиле с раковиной с несколькими смесителями, фасадами цвета дерева среднего тона, столешницей из бетона, плиткой мозаикой, открытым душем и открытым душем
Источник вдохновения для домашнего уюта: ванная комната в современном стиле с раковиной с несколькими смесителями, фасадами цвета дерева среднего тона, столешницей из бетона, плиткой мозаикой, открытым душем и открытым душем

Пример оригинального дизайна: главная ванная комната среднего размера в стиле лофт с отдельно стоящей ванной, душем над ванной, серыми стенами, подвесной раковиной, открытым душем, серой столешницей, нишей, тумбой под одну раковину, подвесной тумбой, столешницей из бетона, черным полом, фасадами цвета дерева среднего тона, серой плиткой и полом из керамогранита

2020 New Construction - Designed + Built + Curated by Steven Allen Designs, LLC - 3 of 5 of the Nouveau Bungalow Series. Inspired by New Mexico Artist Georgia O' Keefe. Featuring Sunset Colors + Vintage Decor + Houston Art + Concrete Countertops + Custom White Oak and White Cabinets + Handcrafted Tile + Frameless Glass + Polished Concrete Floors + Floating Concrete Shelves + 48" Concrete Pivot Door + Recessed White Oak Base Boards + Concrete Plater Walls + Recessed Joist Ceilings + Drop Oak Dining Ceiling + Designer Fixtures and Decor.

Adding "wood" tile to the shower floor, walls and ceiling, gave this space a rich organic feel without the maintenance of real wood. Photography by Paul Linnebach
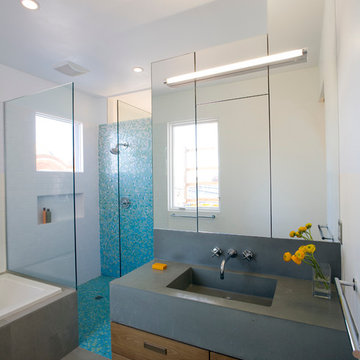
Fabian Birgfeld PHOTOtectonics
Стильный дизайн: главная ванная комната среднего размера в стиле модернизм с плоскими фасадами, фасадами цвета дерева среднего тона, накладной ванной, синей плиткой, полом из керамогранита, монолитной раковиной, столешницей из бетона, угловым душем, плиткой мозаикой, белыми стенами, серым полом и открытым душем - последний тренд
Стильный дизайн: главная ванная комната среднего размера в стиле модернизм с плоскими фасадами, фасадами цвета дерева среднего тона, накладной ванной, синей плиткой, полом из керамогранита, монолитной раковиной, столешницей из бетона, угловым душем, плиткой мозаикой, белыми стенами, серым полом и открытым душем - последний тренд
Ванная комната с столешницей из бетона и открытым душем – фото дизайна интерьера
1