Ванная комната с стеклянными фасадами и черно-белой плиткой – фото дизайна интерьера
Сортировать:
Бюджет
Сортировать:Популярное за сегодня
1 - 20 из 137 фото
1 из 3

An award winning project to transform a two storey Victorian terrace house into a generous family home with the addition of both a side extension and loft conversion.
The side extension provides a light filled open plan kitchen/dining room under a glass roof and bi-folding doors gives level access to the south facing garden. A generous master bedroom with en-suite is housed in the converted loft. A fully glazed dormer provides the occupants with an abundance of daylight and uninterrupted views of the adjacent Wendell Park.
Winner of the third place prize in the New London Architecture 'Don't Move, Improve' Awards 2016
Photograph: Salt Productions

This inviting bath is ingenious with its creative floor plan and use of materials. The owners requested that this space be functional but also distinctive and artistic. They didn’t want plain Jane.
The remodel started with moving some walls and adding a skylight. Prior it was without windows and had poor ventilation. The skylight lets in natural light and fresh air. It operates with a remote, when it rains, it closes automatically with its solar powered sensor. Since the space is small and they needed a full bathroom, making the room feel large was an important part of the design layout.
To achieve a broad visual footprint for the small space and open feel many pieces were raised off the floor. To start a wall hung vanity was installed which looks like its floating. The vanity has glass laminated panels and doors. Fabric was laminated in the glass for a one-of-kind surface. The countertop and sink are molded from one piece of glass. A high arc faucet was used to enhance the sleek look of the vanity. Above sconces that look like rock crystals are on either side of a recessed medicine cabinet with a large mirror. All these features increase the open feel of the bathroom.
Keeping with the plan a wall hung toilet was used. The new toilet also includes a washlet with an array of automatic features that are fun and functional such as a night light, auto flush and more. The floor is always toasty warm with in-floor heating that even reaching into the shower.
Currently, a simple console table has been placed with artwork above it. Later a wall hung cabinet will be installed for some extra storage.
The shower is generous in size and comfort. An enjoyable feature is that a folding bench was include in the plan. The seat can be up or down when needed with ease. It also has a hand shower and its own set of controls conveniently close at hand to use while sitting. The bench is made of teak (warm to sit on, and easy care). A convenient niche with shelves can accommodate numerous items. The glass door is wide for easy access with a curbless entry and an infinity drain was used so the floor seamlessly blends with the rest of this space.
All the finishes used are distinctive. Zebrano Marble, a very striking stone with rivers of veining, accents the vanity and a wall in the shower. The floor tile is a porcelain tile that mimics the look of leather, with a very tactile look and feel. The other tile used has a unique geometric pattern that compliments the other materials exquisitely.
With thoughtful design and planning this space feels open, and uniquely personal to the homeowners.
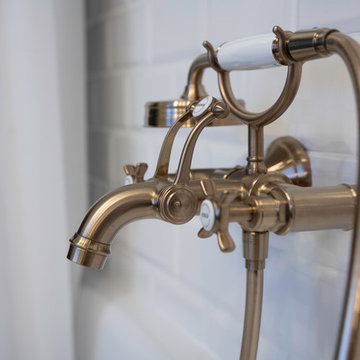
На фото: ванная комната среднего размера в стиле лофт с стеклянными фасадами, белыми фасадами, полновстраиваемой ванной, раздельным унитазом, черно-белой плиткой, плиткой кабанчик, белыми стенами, полом из керамической плитки, душевой кабиной, настольной раковиной, столешницей из нержавеющей стали, черным полом, шторкой для ванной и белой столешницей
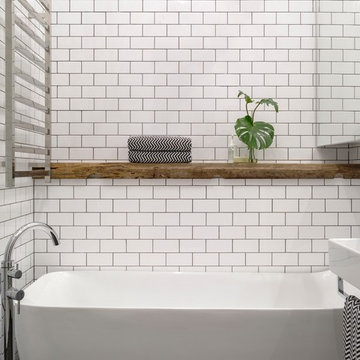
First floor addition, extension and internal renovation to Surry Hills terrace. Modern bathroom with subway tiles, black grout and black mosaic floor tiles.
Architect: Brcar Moroney
Photographer: Justin Alexander
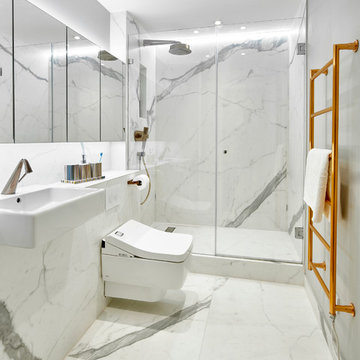
Nick Smith www.nsphotography.co.uk
На фото: главная ванная комната среднего размера в современном стиле с стеклянными фасадами, белыми фасадами, открытым душем, инсталляцией, черно-белой плиткой, керамогранитной плиткой, белыми стенами, полом из керамогранита, подвесной раковиной и столешницей из плитки с
На фото: главная ванная комната среднего размера в современном стиле с стеклянными фасадами, белыми фасадами, открытым душем, инсталляцией, черно-белой плиткой, керамогранитной плиткой, белыми стенами, полом из керамогранита, подвесной раковиной и столешницей из плитки с

Источник вдохновения для домашнего уюта: главная ванная комната среднего размера в современном стиле с стеклянными фасадами, черными фасадами, ванной на ножках, открытым душем, унитазом-моноблоком, черно-белой плиткой, мраморной плиткой, белыми стенами, полом из керамической плитки, подвесной раковиной, столешницей из плитки, черным полом, открытым душем, белой столешницей, нишей, тумбой под две раковины, встроенной тумбой, кессонным потолком и стенами из вагонки
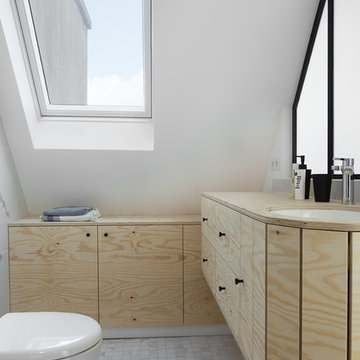
Maude Artarit
Стильный дизайн: маленькая главная ванная комната в морском стиле с стеклянными фасадами, бежевыми фасадами, черно-белой плиткой, подвесной раковиной, столешницей из дерева и душем с распашными дверями для на участке и в саду - последний тренд
Стильный дизайн: маленькая главная ванная комната в морском стиле с стеклянными фасадами, бежевыми фасадами, черно-белой плиткой, подвесной раковиной, столешницей из дерева и душем с распашными дверями для на участке и в саду - последний тренд

Steam Shower
Стильный дизайн: большой хамам в стиле фьюжн с стеклянными фасадами, черными фасадами, душевой комнатой, раздельным унитазом, черно-белой плиткой, цементной плиткой, серыми стенами, бетонным полом, подвесной раковиной, столешницей из кварцита, черным полом, душем с распашными дверями, белой столешницей, сиденьем для душа, тумбой под одну раковину и подвесной тумбой - последний тренд
Стильный дизайн: большой хамам в стиле фьюжн с стеклянными фасадами, черными фасадами, душевой комнатой, раздельным унитазом, черно-белой плиткой, цементной плиткой, серыми стенами, бетонным полом, подвесной раковиной, столешницей из кварцита, черным полом, душем с распашными дверями, белой столешницей, сиденьем для душа, тумбой под одну раковину и подвесной тумбой - последний тренд
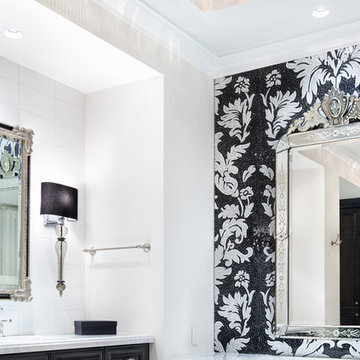
What looks like wallpaper at first glance is actually a handcrafted mosaic, a detail lit to perfect with Ketra lighting throughout the bathroom
Стильный дизайн: большая главная ванная комната в стиле фьюжн с стеклянными фасадами, черными фасадами, ванной на ножках, открытым душем, черно-белой плиткой, плиткой мозаикой, белыми стенами, накладной раковиной, открытым душем и белой столешницей - последний тренд
Стильный дизайн: большая главная ванная комната в стиле фьюжн с стеклянными фасадами, черными фасадами, ванной на ножках, открытым душем, черно-белой плиткой, плиткой мозаикой, белыми стенами, накладной раковиной, открытым душем и белой столешницей - последний тренд
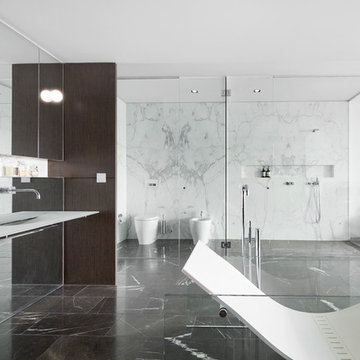
Peter Clarke
Стильный дизайн: большая главная ванная комната в современном стиле с стеклянными фасадами, темными деревянными фасадами, отдельно стоящей ванной, открытым душем, унитазом-моноблоком, черно-белой плиткой, мраморной плиткой, белыми стенами, мраморным полом, подвесной раковиной, стеклянной столешницей, черным полом и душем с распашными дверями - последний тренд
Стильный дизайн: большая главная ванная комната в современном стиле с стеклянными фасадами, темными деревянными фасадами, отдельно стоящей ванной, открытым душем, унитазом-моноблоком, черно-белой плиткой, мраморной плиткой, белыми стенами, мраморным полом, подвесной раковиной, стеклянной столешницей, черным полом и душем с распашными дверями - последний тренд
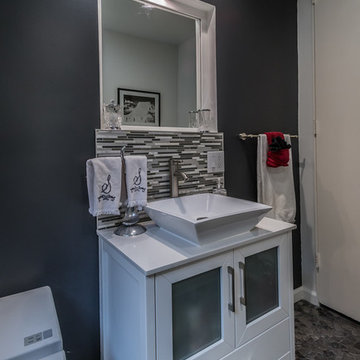
MALIBU bathroom remodeling - new vanity & sink
Свежая идея для дизайна: маленькая баня и сауна в современном стиле с настольной раковиной, унитазом-моноблоком, разноцветной плиткой, черно-белой плиткой, плиткой мозаикой, черными стенами, полом из мозаичной плитки, стеклянными фасадами и белыми фасадами для на участке и в саду - отличное фото интерьера
Свежая идея для дизайна: маленькая баня и сауна в современном стиле с настольной раковиной, унитазом-моноблоком, разноцветной плиткой, черно-белой плиткой, плиткой мозаикой, черными стенами, полом из мозаичной плитки, стеклянными фасадами и белыми фасадами для на участке и в саду - отличное фото интерьера

The owners didn’t want plain Jane. We changed the layout, moved walls, added a skylight and changed everything . This small space needed a broad visual footprint to feel open. everything was raised off the floor.; wall hung toilet, and cabinetry, even a floating seat in the shower. Mix of materials, glass front vanity, integrated glass counter top, stone tile and porcelain tiles. All give tit a modern sleek look. The sconces look like rock crystals next to the recessed medicine cabinet. The shower has a curbless entry and is generous in size and comfort with a folding bench and handy niche.
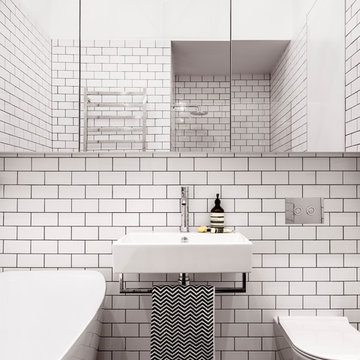
First floor addition, extension and internal renovation to Surry Hills terrace. Modern bathroom with subway tiles, black grout and black mosaic floor tiles.
Architect: Brcar Moroney
Photographer: Justin Alexander
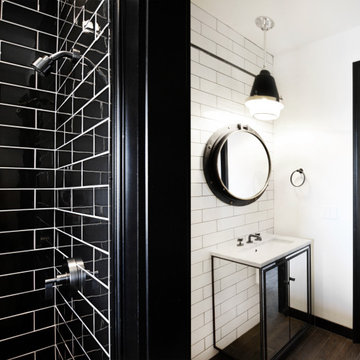
When planning this custom residence, the owners had a clear vision – to create an inviting home for their family, with plenty of opportunities to entertain, play, and relax and unwind. They asked for an interior that was approachable and rugged, with an aesthetic that would stand the test of time. Amy Carman Design was tasked with designing all of the millwork, custom cabinetry and interior architecture throughout, including a private theater, lower level bar, game room and a sport court. A materials palette of reclaimed barn wood, gray-washed oak, natural stone, black windows, handmade and vintage-inspired tile, and a mix of white and stained woodwork help set the stage for the furnishings. This down-to-earth vibe carries through to every piece of furniture, artwork, light fixture and textile in the home, creating an overall sense of warmth and authenticity.

Steam Shower
Пример оригинального дизайна: большая баня и сауна в стиле фьюжн с стеклянными фасадами, черными фасадами, душевой комнатой, раздельным унитазом, черно-белой плиткой, цементной плиткой, серыми стенами, бетонным полом, подвесной раковиной, столешницей из кварцита, черным полом, душем с распашными дверями, белой столешницей, сиденьем для душа, тумбой под одну раковину и подвесной тумбой
Пример оригинального дизайна: большая баня и сауна в стиле фьюжн с стеклянными фасадами, черными фасадами, душевой комнатой, раздельным унитазом, черно-белой плиткой, цементной плиткой, серыми стенами, бетонным полом, подвесной раковиной, столешницей из кварцита, черным полом, душем с распашными дверями, белой столешницей, сиденьем для душа, тумбой под одну раковину и подвесной тумбой
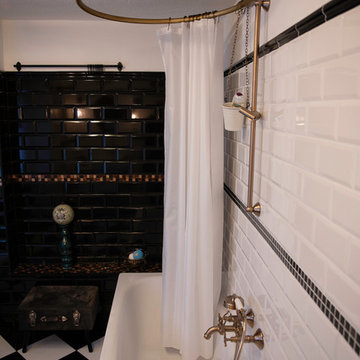
На фото: ванная комната среднего размера в стиле лофт с стеклянными фасадами, белыми фасадами, полновстраиваемой ванной, раздельным унитазом, черно-белой плиткой, плиткой кабанчик, белыми стенами, полом из керамической плитки, душевой кабиной, настольной раковиной, столешницей из нержавеющей стали, черным полом, шторкой для ванной и белой столешницей с
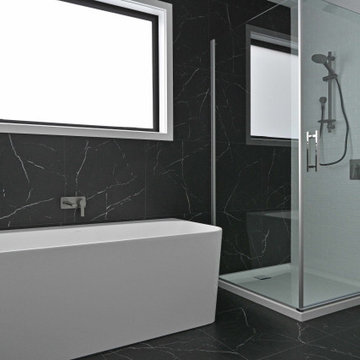
This two storey architecturally designed home was designed with ultimate family living in mind. It features two separate living areas, three designer bathrooms and four generously sized bedrooms, each with views of Lake Taupo and/or Mt Tauhara. The stylish Kitchen, Scullery, Bar and Media room are an entertainer’s dream. The kitchen takes advantage of the sunny outlook with sliding doors opening onto a wraparound deck, complete with louvre system providing shade and shelter.
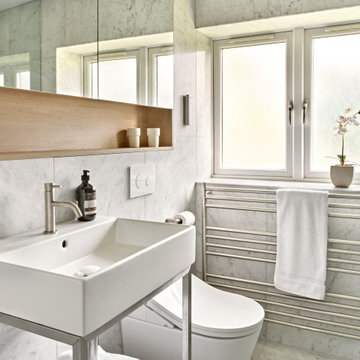
Walk in shower with built-in steam room.
Пример оригинального дизайна: детская ванная комната среднего размера в современном стиле с стеклянными фасадами, светлыми деревянными фасадами, душевой комнатой, инсталляцией, черно-белой плиткой, мраморной плиткой, белыми стенами, мраморным полом, подвесной раковиной, белым полом, душем с распашными дверями, сиденьем для душа, тумбой под одну раковину и подвесной тумбой
Пример оригинального дизайна: детская ванная комната среднего размера в современном стиле с стеклянными фасадами, светлыми деревянными фасадами, душевой комнатой, инсталляцией, черно-белой плиткой, мраморной плиткой, белыми стенами, мраморным полом, подвесной раковиной, белым полом, душем с распашными дверями, сиденьем для душа, тумбой под одну раковину и подвесной тумбой
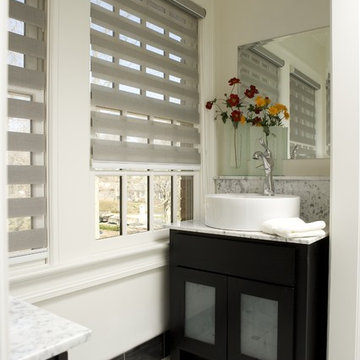
Transitional shades allow the user to adjust the exact amount of light that enters a room, from total privacy to sheer.
Идея дизайна: маленькая ванная комната в современном стиле с стеклянными фасадами, черными фасадами, унитазом-моноблоком, черно-белой плиткой, мраморной плиткой, белыми стенами, мраморным полом, душевой кабиной, настольной раковиной, мраморной столешницей и белым полом для на участке и в саду
Идея дизайна: маленькая ванная комната в современном стиле с стеклянными фасадами, черными фасадами, унитазом-моноблоком, черно-белой плиткой, мраморной плиткой, белыми стенами, мраморным полом, душевой кабиной, настольной раковиной, мраморной столешницей и белым полом для на участке и в саду
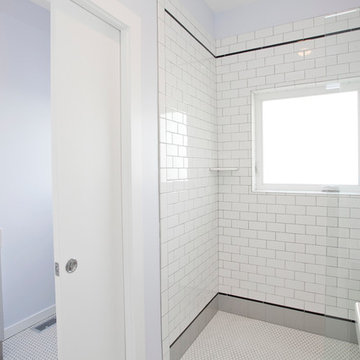
Cat Wilborne Photography
Пример оригинального дизайна: большая главная ванная комната в современном стиле с стеклянными фасадами, серыми фасадами, черно-белой плиткой, керамической плиткой, фиолетовыми стенами и полом из керамической плитки
Пример оригинального дизайна: большая главная ванная комната в современном стиле с стеклянными фасадами, серыми фасадами, черно-белой плиткой, керамической плиткой, фиолетовыми стенами и полом из керамической плитки
Ванная комната с стеклянными фасадами и черно-белой плиткой – фото дизайна интерьера
1