Ванная комната с стеклянной столешницей – фото дизайна интерьера
Сортировать:
Бюджет
Сортировать:Популярное за сегодня
121 - 140 из 5 185 фото
1 из 2
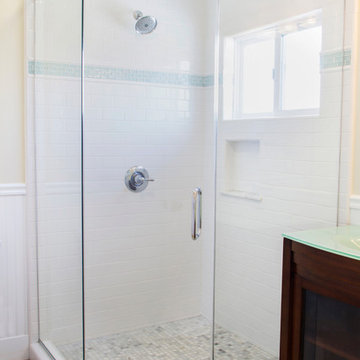
Nicole Leone
На фото: ванная комната среднего размера в стиле кантри с стеклянной столешницей, угловым душем, белой плиткой, керамической плиткой и душевой кабиной
На фото: ванная комната среднего размера в стиле кантри с стеклянной столешницей, угловым душем, белой плиткой, керамической плиткой и душевой кабиной
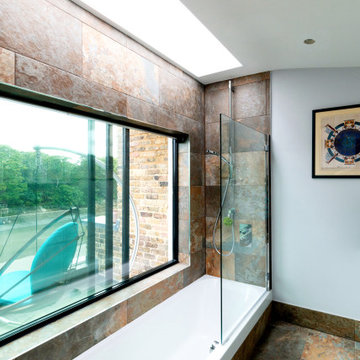
На фото: главная ванная комната среднего размера в средиземноморском стиле с плоскими фасадами, белыми фасадами, полновстраиваемой ванной, душем над ванной, унитазом-моноблоком, коричневой плиткой, каменной плиткой, коричневыми стенами, раковиной с пьедесталом, стеклянной столешницей, коричневым полом, душем с распашными дверями, синей столешницей, тумбой под одну раковину и встроенной тумбой
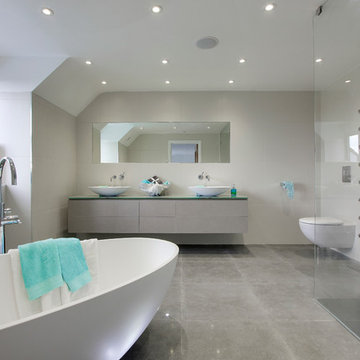
A stunning modern bathroom the tiles give this bathroom a fanatic sleek look.
Walls: Lavica White Sarin60x60cm
Floor: Metallic Steel Semi Polished 60x60cm
Shower Wall: Iridescent Pearl Ice Mosaic
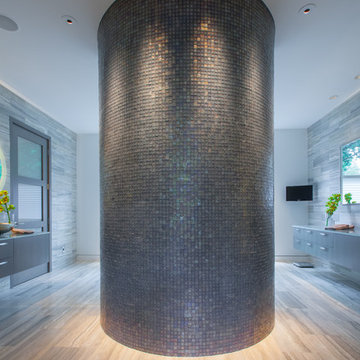
LAIR Architectural + Interior Photography
Идея дизайна: ванная комната в современном стиле с плоскими фасадами, светлыми деревянными фасадами, стеклянной столешницей, отдельно стоящей ванной, душем без бортиков и плиткой мозаикой
Идея дизайна: ванная комната в современном стиле с плоскими фасадами, светлыми деревянными фасадами, стеклянной столешницей, отдельно стоящей ванной, душем без бортиков и плиткой мозаикой
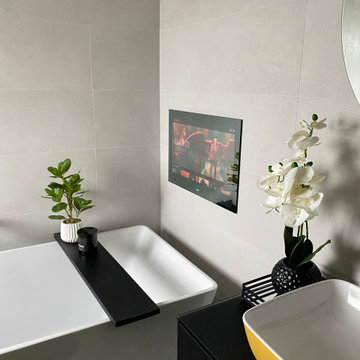
The bathroom features modern elements, including a white porcelain tile with mustard-yellow border, a freestanding bath with matte black fixtures, and Villeroy & Boch furnishings. Practicality combines with style through a wall-hung toilet and towel radiator. A Roman shower cubicle and Amtico flooring complete the luxurious ambiance.
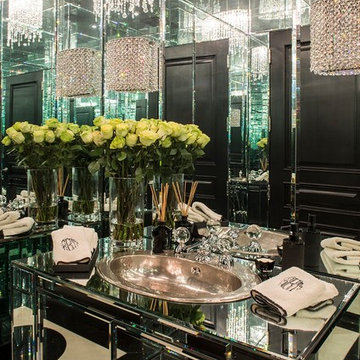
Interiors by SFA Design
Photography by Meghan Beierle-O'Brien
Источник вдохновения для домашнего уюта: маленькая ванная комната в стиле фьюжн с полом из керамогранита, душевой кабиной, накладной раковиной и стеклянной столешницей для на участке и в саду
Источник вдохновения для домашнего уюта: маленькая ванная комната в стиле фьюжн с полом из керамогранита, душевой кабиной, накладной раковиной и стеклянной столешницей для на участке и в саду
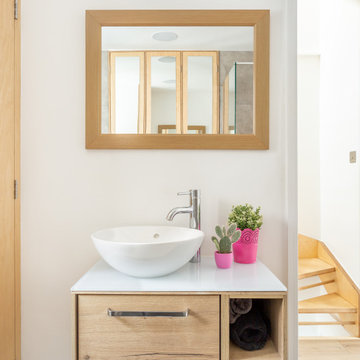
Clean lined modern bathroom with slipper bath and pops of pink
Источник вдохновения для домашнего уюта: детская ванная комната среднего размера в стиле фьюжн с плоскими фасадами, отдельно стоящей ванной, открытым душем, инсталляцией, серой плиткой, керамической плиткой, серыми стенами, полом из керамической плитки, консольной раковиной, стеклянной столешницей, серым полом, открытым душем, белой столешницей, тумбой под одну раковину и напольной тумбой
Источник вдохновения для домашнего уюта: детская ванная комната среднего размера в стиле фьюжн с плоскими фасадами, отдельно стоящей ванной, открытым душем, инсталляцией, серой плиткой, керамической плиткой, серыми стенами, полом из керамической плитки, консольной раковиной, стеклянной столешницей, серым полом, открытым душем, белой столешницей, тумбой под одну раковину и напольной тумбой
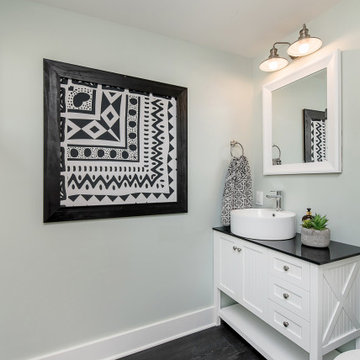
Источник вдохновения для домашнего уюта: маленькая ванная комната в стиле кантри с фасадами островного типа, белыми фасадами, раздельным унитазом, белой плиткой, зелеными стенами, темным паркетным полом, душевой кабиной, настольной раковиной, стеклянной столешницей, черным полом и черной столешницей для на участке и в саду
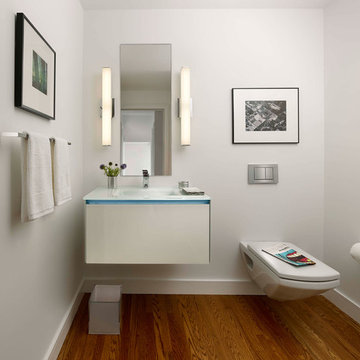
ASID Design Excellence First Place Residential – Kitchen and Bathroom: Michael Merrill Design Studio was approached three years ago by the homeowner to redesign her kitchen. Although she was dissatisfied with some aspects of her home, she still loved it dearly. As we discovered her passion for design, we began to rework her entire home--room by room, top to bottom.
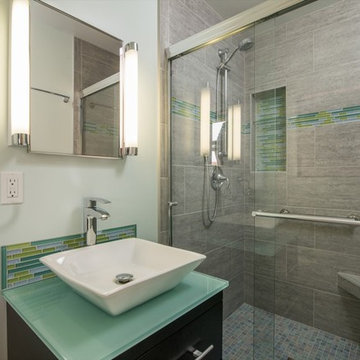
This small guest bathroom was remodeled with the intent to create a modern atmosphere. Floating vanity and a floating toilet complement the modern bathroom feel. With a touch of color on the vanity backsplash adds to the design of the shower tiling. www.remodelworks.com
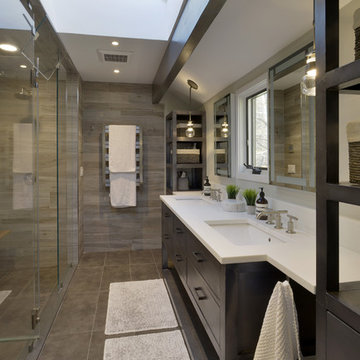
The tub was eliminated in favor of a large walk-in shower featuring double shower heads, multiple shower sprays, a steam unit, two wall-mounted teak seats, a curbless glass enclosure and a minimal infinity drain. Additional floor space in the design allowed us to create a separate water closet. A pocket door replaces a standard door so as not to interfere with either the open shelving next to the vanity or the water closet entrance. We kept the location of the skylight and added a new window for additional light and views to the yard. We responded to the client’s wish for a modern industrial aesthetic by featuring a large metal-clad double vanity and shelving units, wood porcelain wall tile, and a white glass vanity top. Special features include an electric towel warmer, medicine cabinets with integrated lighting, and a heated floor. Industrial style pendants flank the mirrors, completing the symmetry.
Photo: Peter Krupenye

Architecture and Interior Design Photography by Ken Hayden
На фото: хамам среднего размера в средиземноморском стиле с консольной раковиной, фасадами с утопленной филенкой, бежевыми фасадами, стеклянной столешницей, зеленой плиткой, керамической плиткой, белыми стенами и темным паркетным полом
На фото: хамам среднего размера в средиземноморском стиле с консольной раковиной, фасадами с утопленной филенкой, бежевыми фасадами, стеклянной столешницей, зеленой плиткой, керамической плиткой, белыми стенами и темным паркетным полом
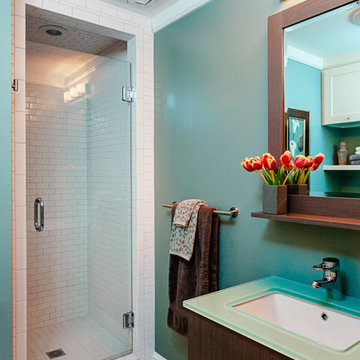
Design by Andrea Marquit of Marquit Fine Art + Design. Photograph © 2014 Joseph Ferraro
Идея дизайна: ванная комната в стиле неоклассика (современная классика) с плоскими фасадами, темными деревянными фасадами, стеклянной столешницей, душем в нише, белой плиткой, плиткой кабанчик и синими стенами
Идея дизайна: ванная комната в стиле неоклассика (современная классика) с плоскими фасадами, темными деревянными фасадами, стеклянной столешницей, душем в нише, белой плиткой, плиткой кабанчик и синими стенами
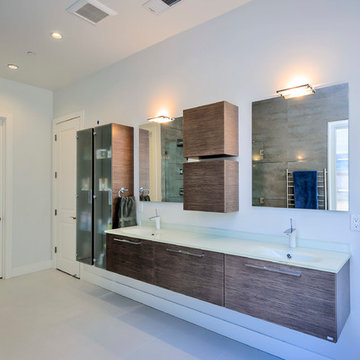
Master and guest bath are designed by European Cabinets & Design Studios. Bathroom vanity by BMT (Italy). Wood veneer and high gloss lacquered cabinets. Glass countertop with fully-integrated sink.
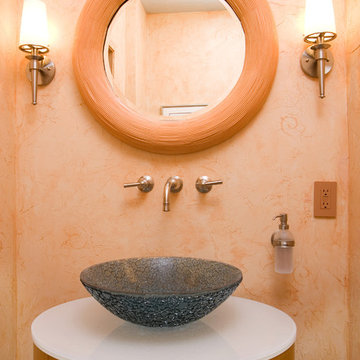
На фото: ванная комната среднего размера в стиле неоклассика (современная классика) с настольной раковиной, светлыми деревянными фасадами, розовыми стенами, стеклянной столешницей, белой столешницей и плоскими фасадами с
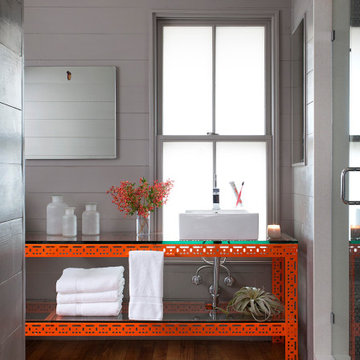
На фото: ванная комната в стиле фьюжн с открытыми фасадами, оранжевыми фасадами, душем в нише, серыми стенами, паркетным полом среднего тона, настольной раковиной, стеклянной столешницей, коричневым полом, душем с распашными дверями, напольной тумбой и стенами из вагонки
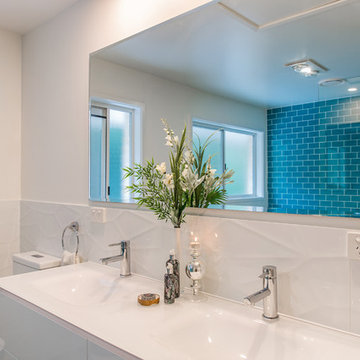
Design & Renovation of Family Bathroom
Clint Henegan, Stop Motion Photography
Свежая идея для дизайна: большая ванная комната в современном стиле с фасадами островного типа, белыми фасадами, отдельно стоящей ванной, открытым душем, унитазом-моноблоком, синей плиткой, керамической плиткой, синими стенами, полом из керамической плитки, врезной раковиной, стеклянной столешницей, серым полом, открытым душем и белой столешницей - отличное фото интерьера
Свежая идея для дизайна: большая ванная комната в современном стиле с фасадами островного типа, белыми фасадами, отдельно стоящей ванной, открытым душем, унитазом-моноблоком, синей плиткой, керамической плиткой, синими стенами, полом из керамической плитки, врезной раковиной, стеклянной столешницей, серым полом, открытым душем и белой столешницей - отличное фото интерьера
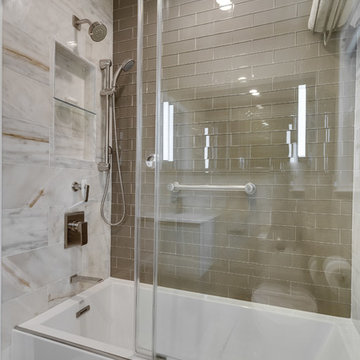
This is one of three bathrooms completed in this home. A hall bathroom upstairs, once served as the "Kids' Bath". Polished marble and glass tile gives this space a luxurious, high-end feel, while maintaining a warm and inviting, spa-like atmosphere. Modern, yet marries well with the traditional charm of the home.
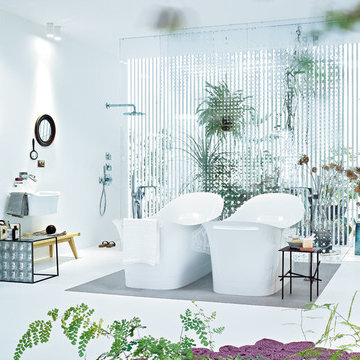
На фото: огромная главная ванная комната в стиле фьюжн с подвесной раковиной, отдельно стоящей ванной, открытым душем, белыми стенами, полом из керамогранита и стеклянной столешницей
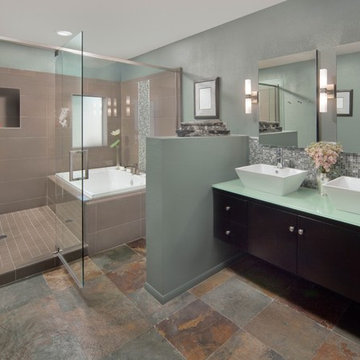
Award-winning, thoughtfully-designed Master Bath that delivers all the luxuries and plenty of hidden storage. Baxter Imaging Photography.
Идея дизайна: большая главная ванная комната в современном стиле с плоскими фасадами, темными деревянными фасадами, ванной в нише, душевой комнатой, раздельным унитазом, бежевой плиткой, серой плиткой, белой плиткой, плиткой мозаикой, серыми стенами, полом из сланца, настольной раковиной, стеклянной столешницей, разноцветным полом и душем с распашными дверями
Идея дизайна: большая главная ванная комната в современном стиле с плоскими фасадами, темными деревянными фасадами, ванной в нише, душевой комнатой, раздельным унитазом, бежевой плиткой, серой плиткой, белой плиткой, плиткой мозаикой, серыми стенами, полом из сланца, настольной раковиной, стеклянной столешницей, разноцветным полом и душем с распашными дверями
Ванная комната с стеклянной столешницей – фото дизайна интерьера
7