Ванная комната с столешницей терраццо и стеклянной столешницей – фото дизайна интерьера
Сортировать:
Бюджет
Сортировать:Популярное за сегодня
1 - 20 из 5 898 фото
1 из 3

Стильный дизайн: ванная комната среднего размера в стиле неоклассика (современная классика) с белой плиткой, синей плиткой, серой плиткой, плиткой кабанчик, белыми фасадами, накладной ванной, душем над ванной, белыми стенами, душевой кабиной, монолитной раковиной, стеклянной столешницей и серым полом - последний тренд

Paul Craig - www.pcraig.co.uk
На фото: ванная комната среднего размера в современном стиле с настольной раковиной, стеклянной столешницей, отдельно стоящей ванной, инсталляцией, белой плиткой, синей плиткой, полом из керамогранита, плоскими фасадами, белыми фасадами, белыми стенами, синей столешницей и окном
На фото: ванная комната среднего размера в современном стиле с настольной раковиной, стеклянной столешницей, отдельно стоящей ванной, инсталляцией, белой плиткой, синей плиткой, полом из керамогранита, плоскими фасадами, белыми фасадами, белыми стенами, синей столешницей и окном

Un baño moderno actual con una amplia sensación de espacio a través de las líneas minimalista y tonos claros.
Пример оригинального дизайна: главная ванная комната среднего размера в стиле лофт с плоскими фасадами, белыми фасадами, накладной ванной, серой плиткой, серыми стенами, полом из керамической плитки, настольной раковиной, столешницей терраццо, серой столешницей, зеркалом с подсветкой, тумбой под две раковины и встроенной тумбой
Пример оригинального дизайна: главная ванная комната среднего размера в стиле лофт с плоскими фасадами, белыми фасадами, накладной ванной, серой плиткой, серыми стенами, полом из керамической плитки, настольной раковиной, столешницей терраццо, серой столешницей, зеркалом с подсветкой, тумбой под две раковины и встроенной тумбой
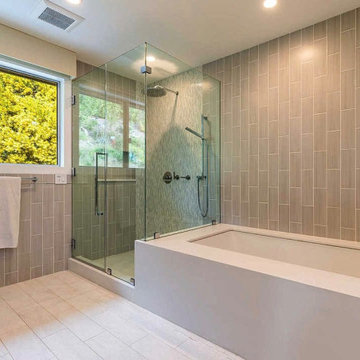
In addition to two bedrooms, the children’s wing encompasses a sizable bathroom. The lower section of the vanity houses a pullout step stool for the youngest ones.
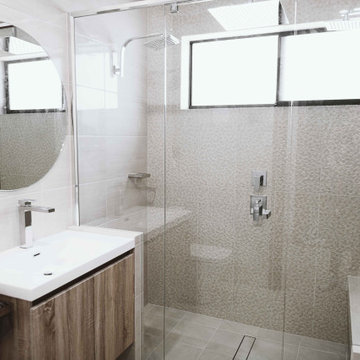
The round mirror breaks up the squared features of the bathroom.
На фото: большая главная ванная комната в стиле модернизм с плоскими фасадами, светлыми деревянными фасадами, двойным душем, раздельным унитазом, бежевой плиткой, керамической плиткой, бежевыми стенами, полом из цементной плитки, монолитной раковиной, стеклянной столешницей, серым полом, душем с распашными дверями, белой столешницей, сиденьем для душа, тумбой под одну раковину, подвесной тумбой и многоуровневым потолком
На фото: большая главная ванная комната в стиле модернизм с плоскими фасадами, светлыми деревянными фасадами, двойным душем, раздельным унитазом, бежевой плиткой, керамической плиткой, бежевыми стенами, полом из цементной плитки, монолитной раковиной, стеклянной столешницей, серым полом, душем с распашными дверями, белой столешницей, сиденьем для душа, тумбой под одну раковину, подвесной тумбой и многоуровневым потолком

Rénovation d'un triplex de 70m² dans un Hôtel Particulier situé dans le Marais.
Le premier enjeu de ce projet était de retravailler et redéfinir l'usage de chacun des espaces de l'appartement. Le jeune couple souhaitait également pouvoir recevoir du monde tout en permettant à chacun de rester indépendant et garder son intimité.
Ainsi, chaque étage de ce triplex offre un grand volume dans lequel vient s'insérer un usage :
Au premier étage, l'espace nuit, avec chambre et salle d'eau attenante.
Au rez-de-chaussée, l'ancien séjour/cuisine devient une cuisine à part entière
En cours anglaise, l'ancienne chambre devient un salon avec une salle de bain attenante qui permet ainsi de recevoir aisément du monde.
Les volumes de cet appartement sont baignés d'une belle lumière naturelle qui a permis d'affirmer une palette de couleurs variée dans l'ensemble des pièces de vie.
Les couleurs intenses gagnent en profondeur en se confrontant à des matières plus nuancées comme le marbre qui confèrent une certaine sobriété aux espaces. Dans un jeu de variations permanentes, le clair-obscur révèle les contrastes de couleurs et de formes et confère à cet appartement une atmosphère à la fois douce et élégante.
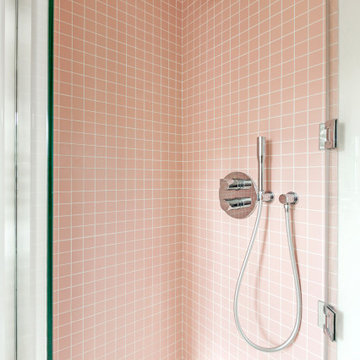
Une belle douche toute de rose vêtue, avec sa paroi transparente sur-mesure. L'ensemble répond au sol en terrazzo et sa pointe de rose.
Идея дизайна: маленькая ванная комната в стиле шебби-шик с фасадами с декоративным кантом, белыми фасадами, угловым душем, инсталляцией, розовой плиткой, керамической плиткой, белыми стенами, полом из терраццо, душевой кабиной, консольной раковиной, столешницей терраццо, разноцветным полом, душем с распашными дверями, розовой столешницей и напольной тумбой для на участке и в саду
Идея дизайна: маленькая ванная комната в стиле шебби-шик с фасадами с декоративным кантом, белыми фасадами, угловым душем, инсталляцией, розовой плиткой, керамической плиткой, белыми стенами, полом из терраццо, душевой кабиной, консольной раковиной, столешницей терраццо, разноцветным полом, душем с распашными дверями, розовой столешницей и напольной тумбой для на участке и в саду
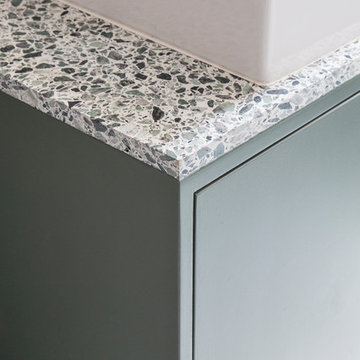
На фото: маленькая главная ванная комната в скандинавском стиле с столешницей терраццо, зеленой столешницей, зелеными фасадами, белой плиткой и керамической плиткой для на участке и в саду с

View of Steam Sower, shower bench and linear drain
На фото: большая главная ванная комната в стиле неоклассика (современная классика) с фасадами с выступающей филенкой, белыми фасадами, накладной ванной, двойным душем, унитазом-моноблоком, белой плиткой, керамогранитной плиткой, серыми стенами, мраморным полом, врезной раковиной, стеклянной столешницей, белым полом, душем с распашными дверями и белой столешницей
На фото: большая главная ванная комната в стиле неоклассика (современная классика) с фасадами с выступающей филенкой, белыми фасадами, накладной ванной, двойным душем, унитазом-моноблоком, белой плиткой, керамогранитной плиткой, серыми стенами, мраморным полом, врезной раковиной, стеклянной столешницей, белым полом, душем с распашными дверями и белой столешницей
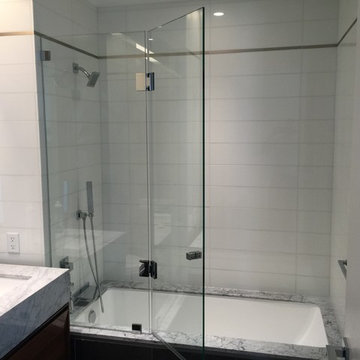
Bi-folding shower door 3/8 clear tempered glass installed on the bathtube for our customers in New York in Manhattan looks great in the interior
Идея дизайна: главная ванная комната среднего размера в стиле модернизм с открытыми фасадами, угловой ванной, душем над ванной, цементной плиткой, стеклянной столешницей и открытым душем
Идея дизайна: главная ванная комната среднего размера в стиле модернизм с открытыми фасадами, угловой ванной, душем над ванной, цементной плиткой, стеклянной столешницей и открытым душем
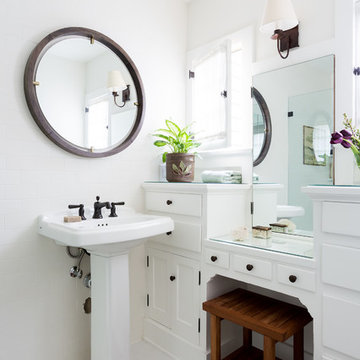
Amy Bartlam Photographer
Пример оригинального дизайна: маленькая ванная комната в стиле кантри с белыми фасадами, белой плиткой, керамической плиткой, белыми стенами, душевой кабиной, раковиной с пьедесталом, стеклянной столешницей, белым полом, белой столешницей и фасадами в стиле шейкер для на участке и в саду
Пример оригинального дизайна: маленькая ванная комната в стиле кантри с белыми фасадами, белой плиткой, керамической плиткой, белыми стенами, душевой кабиной, раковиной с пьедесталом, стеклянной столешницей, белым полом, белой столешницей и фасадами в стиле шейкер для на участке и в саду

The tub was eliminated in favor of a large walk-in shower featuring double shower heads, multiple shower sprays, a steam unit, two wall-mounted teak seats, a curbless glass enclosure and a minimal infinity drain. Additional floor space in the design allowed us to create a separate water closet. A pocket door replaces a standard door so as not to interfere with either the open shelving next to the vanity or the water closet entrance. We kept the location of the skylight and added a new window for additional light and views to the yard. We responded to the client’s wish for a modern industrial aesthetic by featuring a large metal-clad double vanity and shelving units, wood porcelain wall tile, and a white glass vanity top. Special features include an electric towel warmer, medicine cabinets with integrated lighting, and a heated floor. Industrial style pendants flank the mirrors, completing the symmetry.
Photo: Peter Krupenye
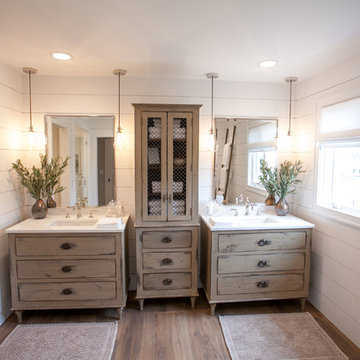
A former client came to us to renovate her cramped master bathroom into a serene, spa-like setting. Armed with an inspiration photo from a magazine, we set out and commissioned a local, custom furniture maker to produce the cabinetry. The hand-distressed reclaimed wormy chestnut vanities and linen closet bring warmth to the space while the painted shiplap and white glass countertops brighten it up. Handmade subway tiles welcome you into the bright shower and wood-look porcelain tile offers a practical flooring solution that still softens the space. It’s not hard to imagine yourself soaking in the deep freestanding tub letting your troubles melt away.
Matt Villano Photography
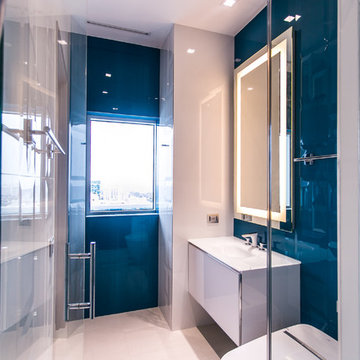
Свежая идея для дизайна: главная ванная комната среднего размера в современном стиле с плоскими фасадами, белыми фасадами, душем в нише, унитазом-моноблоком, синей плиткой, белой плиткой, синими стенами, полом из керамогранита, монолитной раковиной, керамической плиткой и стеклянной столешницей - отличное фото интерьера
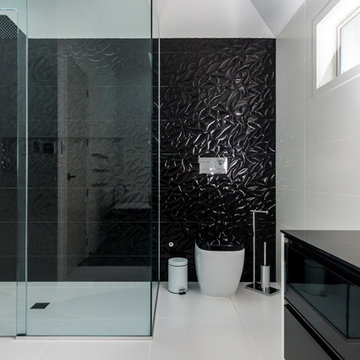
The clients came to me wanting to create a luxury high-concept bespoke bathroom. They wanted to create a feature piece of the home that complimented their style. It had to be extremely well finished with the quality of work and bathroom fittings where to be outstanding.
We wanted to create a space that was relaxing but would also be timeless. Black and white is timeless and will look beautiful wherever you use it and no matter how long it is there. The tiles were selected and laid in a way to accentuate the length & height of the room. This makes the space feel a lot larger than it actually is.
Being monochromatic there is the chance of the bathroom becoming bland and sterile monotonous but there is a textural contrast provided by the tiles and the black gloss and plays well with matte white. Combine this with clean and well-defined lines, lacquered surfaces, a floating vanity and minimal decor, and you have the perfect minimalist bathroom. The addition of a standalone bath complements the rest of the bathroom is a stylish bonus.
The freedom and trust that this client gave me created a bathroom that not only looked beautiful but was practical and easy to use.
Photo Credits: Kevin David

Home and Living Examiner said:
Modern renovation by J Design Group is stunning
J Design Group, an expert in luxury design, completed a new project in Tamarac, Florida, which involved the total interior remodeling of this home. We were so intrigued by the photos and design ideas, we decided to talk to J Design Group CEO, Jennifer Corredor. The concept behind the redesign was inspired by the client’s relocation.
Andrea Campbell: How did you get a feel for the client's aesthetic?
Jennifer Corredor: After a one-on-one with the Client, I could get a real sense of her aesthetics for this home and the type of furnishings she gravitated towards.
The redesign included a total interior remodeling of the client's home. All of this was done with the client's personal style in mind. Certain walls were removed to maximize the openness of the area and bathrooms were also demolished and reconstructed for a new layout. This included removing the old tiles and replacing with white 40” x 40” glass tiles for the main open living area which optimized the space immediately. Bedroom floors were dressed with exotic African Teak to introduce warmth to the space.
We also removed and replaced the outdated kitchen with a modern look and streamlined, state-of-the-art kitchen appliances. To introduce some color for the backsplash and match the client's taste, we introduced a splash of plum-colored glass behind the stove and kept the remaining backsplash with frosted glass. We then removed all the doors throughout the home and replaced with custom-made doors which were a combination of cherry with insert of frosted glass and stainless steel handles.
All interior lights were replaced with LED bulbs and stainless steel trims, including unique pendant and wall sconces that were also added. All bathrooms were totally gutted and remodeled with unique wall finishes, including an entire marble slab utilized in the master bath shower stall.
Once renovation of the home was completed, we proceeded to install beautiful high-end modern furniture for interior and exterior, from lines such as B&B Italia to complete a masterful design. One-of-a-kind and limited edition accessories and vases complimented the look with original art, most of which was custom-made for the home.
To complete the home, state of the art A/V system was introduced. The idea is always to enhance and amplify spaces in a way that is unique to the client and exceeds his/her expectations.
To see complete J Design Group featured article, go to: http://www.examiner.com/article/modern-renovation-by-j-design-group-is-stunning
Living Room,
Dining room,
Master Bedroom,
Master Bathroom,
Powder Bathroom,
Miami Interior Designers,
Miami Interior Designer,
Interior Designers Miami,
Interior Designer Miami,
Modern Interior Designers,
Modern Interior Designer,
Modern interior decorators,
Modern interior decorator,
Miami,
Contemporary Interior Designers,
Contemporary Interior Designer,
Interior design decorators,
Interior design decorator,
Interior Decoration and Design,
Black Interior Designers,
Black Interior Designer,
Interior designer,
Interior designers,
Home interior designers,
Home interior designer,
Daniel Newcomb

Iridescent glass oval and penny tiles add a playful yet sophisticated touch around the soaking tub.
На фото: детская ванная комната среднего размера в стиле неоклассика (современная классика) с стеклянными фасадами, белыми фасадами, ванной в нише, двойным душем, инсталляцией, разноцветной плиткой, стеклянной плиткой, разноцветными стенами, полом из керамогранита, врезной раковиной и стеклянной столешницей с
На фото: детская ванная комната среднего размера в стиле неоклассика (современная классика) с стеклянными фасадами, белыми фасадами, ванной в нише, двойным душем, инсталляцией, разноцветной плиткой, стеклянной плиткой, разноцветными стенами, полом из керамогранита, врезной раковиной и стеклянной столешницей с
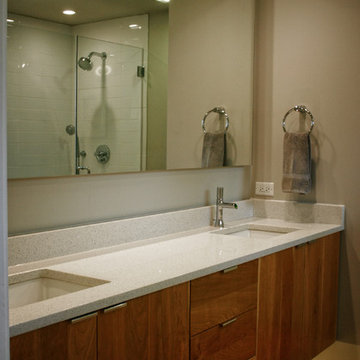
View of new Master bath vanity.
Идея дизайна: главная ванная комната среднего размера в стиле ретро с столешницей терраццо, фасадами островного типа, светлыми деревянными фасадами, полновстраиваемой ванной, угловым душем, белой плиткой, плиткой кабанчик, коричневыми стенами, полом из керамогранита и врезной раковиной
Идея дизайна: главная ванная комната среднего размера в стиле ретро с столешницей терраццо, фасадами островного типа, светлыми деревянными фасадами, полновстраиваемой ванной, угловым душем, белой плиткой, плиткой кабанчик, коричневыми стенами, полом из керамогранита и врезной раковиной
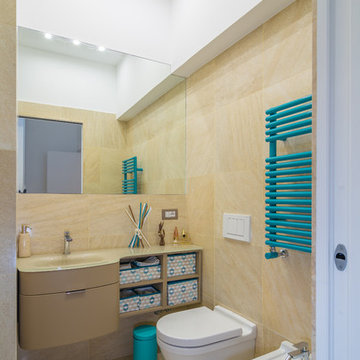
Luigi Astarita
Источник вдохновения для домашнего уюта: ванная комната в современном стиле с монолитной раковиной, плоскими фасадами, стеклянной столешницей, инсталляцией, бежевой плиткой и бежевыми фасадами
Источник вдохновения для домашнего уюта: ванная комната в современном стиле с монолитной раковиной, плоскими фасадами, стеклянной столешницей, инсталляцией, бежевой плиткой и бежевыми фасадами
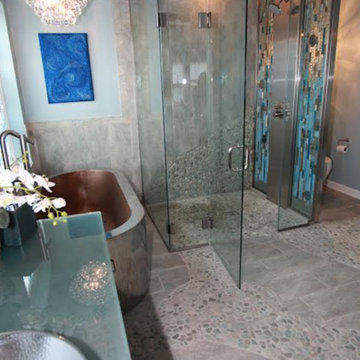
Свежая идея для дизайна: большая главная ванная комната в стиле фьюжн с плоскими фасадами, темными деревянными фасадами, отдельно стоящей ванной, душем без бортиков, раздельным унитазом, синими стенами, полом из галечной плитки, настольной раковиной, стеклянной столешницей и душем с распашными дверями - отличное фото интерьера
Ванная комната с столешницей терраццо и стеклянной столешницей – фото дизайна интерьера
1