Ванная комната с стеклянной столешницей и открытым душем – фото дизайна интерьера
Сортировать:
Бюджет
Сортировать:Популярное за сегодня
1 - 20 из 600 фото
1 из 3

Rénovation d'un triplex de 70m² dans un Hôtel Particulier situé dans le Marais.
Le premier enjeu de ce projet était de retravailler et redéfinir l'usage de chacun des espaces de l'appartement. Le jeune couple souhaitait également pouvoir recevoir du monde tout en permettant à chacun de rester indépendant et garder son intimité.
Ainsi, chaque étage de ce triplex offre un grand volume dans lequel vient s'insérer un usage :
Au premier étage, l'espace nuit, avec chambre et salle d'eau attenante.
Au rez-de-chaussée, l'ancien séjour/cuisine devient une cuisine à part entière
En cours anglaise, l'ancienne chambre devient un salon avec une salle de bain attenante qui permet ainsi de recevoir aisément du monde.
Les volumes de cet appartement sont baignés d'une belle lumière naturelle qui a permis d'affirmer une palette de couleurs variée dans l'ensemble des pièces de vie.
Les couleurs intenses gagnent en profondeur en se confrontant à des matières plus nuancées comme le marbre qui confèrent une certaine sobriété aux espaces. Dans un jeu de variations permanentes, le clair-obscur révèle les contrastes de couleurs et de formes et confère à cet appartement une atmosphère à la fois douce et élégante.
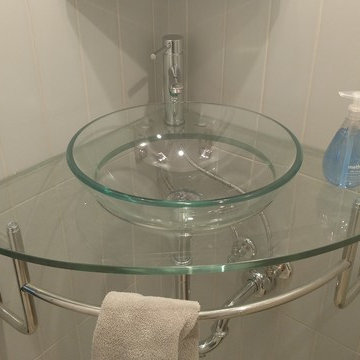
Свежая идея для дизайна: главная ванная комната среднего размера в стиле неоклассика (современная классика) с накладной ванной, душевой комнатой, унитазом-моноблоком, серой плиткой, керамической плиткой, бежевыми стенами, полом из керамической плитки, настольной раковиной, стеклянной столешницей, серым полом и открытым душем - отличное фото интерьера

A light palette with very minimal brass fixtures, making the Tadelakt and the booked match wall the true stars.
Perhaps it’s because of its exotic provenance or perhaps because it connects us to nature, but tadelakt is is one of our favorite material so far. A plaster that has a special application and finish, Tadelakt was originally invented and used by the Berbers in Morocco. It was used for walls, sinks, showers and drinking vessels. It feels both sophisticated and rudimentary at the same time.

Источник вдохновения для домашнего уюта: главная ванная комната среднего размера в современном стиле с плоскими фасадами, бежевыми фасадами, ванной в нише, бежевыми стенами, настольной раковиной, стеклянной столешницей, бежевой столешницей, душем над ванной, биде, паркетным полом среднего тона, коричневым полом и открытым душем

Greg Fonne
Стильный дизайн: главная ванная комната в стиле фьюжн с врезной раковиной, стеклянной столешницей, отдельно стоящей ванной, открытым душем, черной плиткой, плиткой мозаикой, серыми стенами, бетонным полом и открытым душем - последний тренд
Стильный дизайн: главная ванная комната в стиле фьюжн с врезной раковиной, стеклянной столешницей, отдельно стоящей ванной, открытым душем, черной плиткой, плиткой мозаикой, серыми стенами, бетонным полом и открытым душем - последний тренд

Grey Bathroom in Storrington, West Sussex
Contemporary grey furniture and tiling combine with natural wood accents for this sizeable en-suite in Storrington.
The Brief
This Storrington client had a plan to remove a dividing wall between a family bathroom and an existing en-suite to make a sizeable and luxurious new en-suite.
The design idea for the resulting en-suite space was to include a walk-in shower and separate bathing area, with a layout to make the most of natural light. A modern grey theme was preferred with a softening accent colour.
Design Elements
Removing the dividing wall created a long space with plenty of layout options.
After contemplating multiple designs, it was decided the bathing and showering areas should be at opposite ends of the room to create separation within the space.
To create the modern, high-impact theme required, large format grey tiles have been utilised in harmony with a wood-effect accent tile, which feature at opposite ends of the en-suite.
The furniture has been chosen to compliment the modern theme, with a curved Pelipal Cassca unit opted for in a Steel Grey Metallic finish. A matching three-door mirrored unit has provides extra storage for this client, plus it is also equipped with useful LED downlighting.
Special Inclusions
Plenty of additional storage has been made available through the use of built-in niches. These are useful for showering and bathing essentials, as well as a nice place to store decorative items. These niches have been equipped with small downlights to create an alluring ambience.
A spacious walk-in shower has been opted for, which is equipped with a chrome enclosure from British supplier Crosswater. The enclosure combines well with chrome brassware has been used elsewhere in the room from suppliers Saneux and Vado.
Project Highlight
The bathing area of this en-suite is a soothing focal point of this renovation.
It has been placed centrally to the feature wall, in which a built-in niche has been included with discrete downlights. Green accents, natural decorative items, and chrome brassware combines really well at this end of the room.
The End Result
The end result is a completely transformed en-suite bathroom, unrecognisable from the two separate rooms that existed here before. A modern theme is consistent throughout the design, which makes use of natural highlights and inventive storage areas.
Discover how our expert designers can transform your own bathroom with a free design appointment and quotation. Arrange a free appointment in showroom or online.
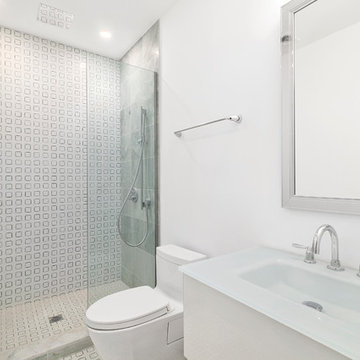
Источник вдохновения для домашнего уюта: ванная комната в современном стиле с унитазом-моноблоком, белыми стенами, открытым душем, белой столешницей, плоскими фасадами, белыми фасадами, душем в нише, белой плиткой, монолитной раковиной, стеклянной столешницей и белым полом
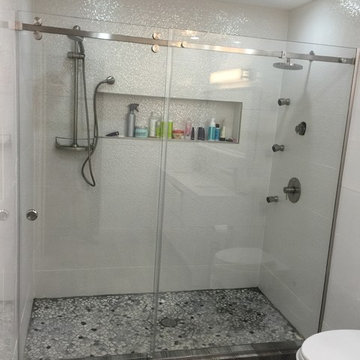
Sliding shower door 3/8 clear tempered glass installed for our customers in Manhattan looks great in the interior
Источник вдохновения для домашнего уюта: главная ванная комната среднего размера в стиле модернизм с открытыми фасадами, угловой ванной, душем над ванной, цементной плиткой, стеклянной столешницей и открытым душем
Источник вдохновения для домашнего уюта: главная ванная комната среднего размера в стиле модернизм с открытыми фасадами, угловой ванной, душем над ванной, цементной плиткой, стеклянной столешницей и открытым душем
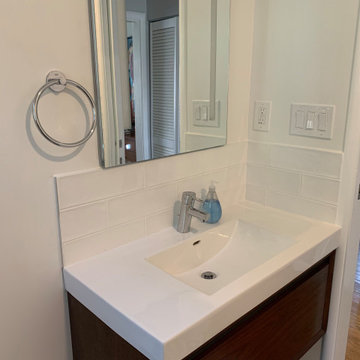
Пример оригинального дизайна: маленькая главная ванная комната в стиле модернизм с темными деревянными фасадами, открытым душем, инсталляцией, белыми стенами, полом из керамической плитки, монолитной раковиной, стеклянной столешницей, синим полом, открытым душем, белой столешницей, тумбой под одну раковину и подвесной тумбой для на участке и в саду
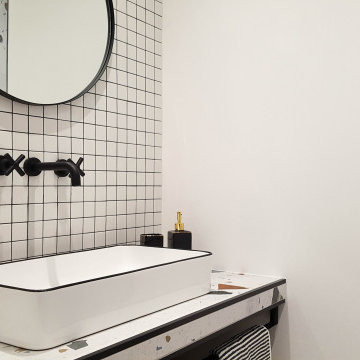
«Le Bellini» Rénovation et décoration d’un appartement de 44 m2 destiné à la location de tourisme à Strasbourg (67)
На фото: ванная комната среднего размера со стиральной машиной в стиле фьюжн с белыми фасадами, душем в нише, белой плиткой, белыми стенами, полом из керамической плитки, душевой кабиной, раковиной с несколькими смесителями, стеклянной столешницей, разноцветным полом, открытым душем и тумбой под одну раковину
На фото: ванная комната среднего размера со стиральной машиной в стиле фьюжн с белыми фасадами, душем в нише, белой плиткой, белыми стенами, полом из керамической плитки, душевой кабиной, раковиной с несколькими смесителями, стеклянной столешницей, разноцветным полом, открытым душем и тумбой под одну раковину
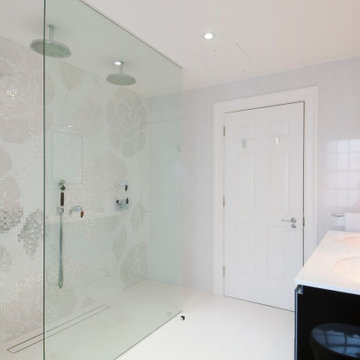
The design brief for this Master bathroom was to create a glamorous light and airy space with double shower, bath and double basins for a couple to use alongside one another. We delivered the design in a contemporary classical style with clean Art Deco influences, and created a double entry shower with glass partition and ceiling roses, a double ended bath set beneath marble, a wall hung WC with concealed cistern, and double basins set beneath an opaque white glass counter combined. Ample storage was provided through both the wall mounted vanity drawer unit and recessed mirrored cabinets. An expansive wall of white gold and white floral mural mosaic is both elaborate and calming, which forms a stunning backdrop to the indulgent shower. The prominent gloss black of the vanity drawers are echoed throughout through accents in both the ebony tap levers and the bezel of the mirrored cabinets to deliver a subtly glamorous yet striking scheme.
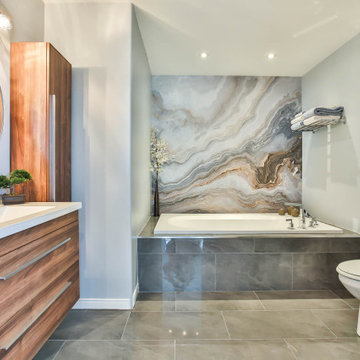
Идея дизайна: главная ванная комната среднего размера в современном стиле с плоскими фасадами, фасадами цвета дерева среднего тона, накладной ванной, угловым душем, унитазом-моноблоком, белой плиткой, керамической плиткой, серыми стенами, полом из керамической плитки, монолитной раковиной, стеклянной столешницей, серым полом, открытым душем, белой столешницей, тумбой под одну раковину, подвесной тумбой и обоями на стенах

Transitional Master Bath with Freestanding Tub
На фото: большая главная ванная комната в стиле неоклассика (современная классика) с фасадами островного типа, светлыми деревянными фасадами, отдельно стоящей ванной, душем без бортиков, полом из керамогранита, врезной раковиной, стеклянной столешницей, открытым душем, белой столешницей, тумбой под две раковины, встроенной тумбой, белой плиткой, керамической плиткой, разноцветными стенами, бежевым полом, обоями на стенах, раздельным унитазом и сиденьем для душа
На фото: большая главная ванная комната в стиле неоклассика (современная классика) с фасадами островного типа, светлыми деревянными фасадами, отдельно стоящей ванной, душем без бортиков, полом из керамогранита, врезной раковиной, стеклянной столешницей, открытым душем, белой столешницей, тумбой под две раковины, встроенной тумбой, белой плиткой, керамической плиткой, разноцветными стенами, бежевым полом, обоями на стенах, раздельным унитазом и сиденьем для душа
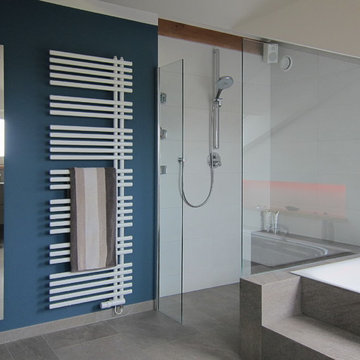
Durch den Einbau einer zusätzlichen Tür haben die Eltern jetzt direkten Zugang vom Schlafzimmer zum Bad ohne einen Umweg über den Flur. Den Platz unter der Dachschräge nutzten wir für den Einbau der Wanne. Sie ist in ein großzügiges Podest mit Stufe eingelassen. Für mehr Licht wurde über der Wanne ein neues Dachflächenfenster eingesetzt. Als praktischer Nebeneffekt entstand so mehr Kopffreiheit in der Wanne. Das Podest zieht sich bis in die danebenliegende Dusche und dient dort als Sitzplatz und Ablage. Als Duschabtrennung kommen nur zwei Festglaselemente zum Einsatz, aufgrund der Größe der Dusche und der großen Freifläche davor hat sich das als völlig ausreichend erwiesen. Die Waschtische sind an die Stirnwand der Gaube gerückt. So genießen die Kunden bei der Benutzung nun den Blick über Bäume und Felder. Der Spiegel – mit integrierter Beleuchtung – wurde einfach an die rechte Seitenwand der Gaube gesetzt. Diese Position hat den Vorteil, dass die Kunden sehr nah an den Spiegel herantreten können, ohne sich über das Becken beugen zu müssen. Die Wand gegenüber der Gaube ist in einem Petrolton abgesetzt, ein großer Handtuchheizkörper und ein gleich großer Spiegel sind dort montiert. Die Dachschräge rechts neben der Gaube war nicht breit genug, um sie offen sinnvoll nutzen zu können, daher ließen wir sie schließen. Vom Schreiner wurde dort ein Schrank flächenbündig eingelassen. An der Kopfseite fand das WC seinen Platz, direkt an der Tür und trotzdem in einer „gemütlichen“ Ecke abgesetzt vom Rest des Raumes.
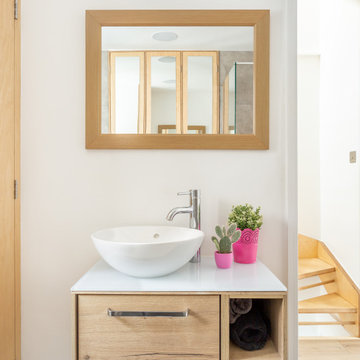
Clean lined modern bathroom with slipper bath and pops of pink
Источник вдохновения для домашнего уюта: детская ванная комната среднего размера в стиле фьюжн с плоскими фасадами, отдельно стоящей ванной, открытым душем, инсталляцией, серой плиткой, керамической плиткой, серыми стенами, полом из керамической плитки, консольной раковиной, стеклянной столешницей, серым полом, открытым душем, белой столешницей, тумбой под одну раковину и напольной тумбой
Источник вдохновения для домашнего уюта: детская ванная комната среднего размера в стиле фьюжн с плоскими фасадами, отдельно стоящей ванной, открытым душем, инсталляцией, серой плиткой, керамической плиткой, серыми стенами, полом из керамической плитки, консольной раковиной, стеклянной столешницей, серым полом, открытым душем, белой столешницей, тумбой под одну раковину и напольной тумбой
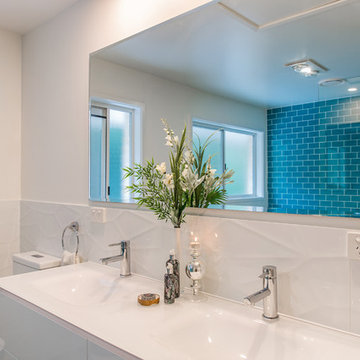
Design & Renovation of Family Bathroom
Clint Henegan, Stop Motion Photography
Свежая идея для дизайна: большая ванная комната в современном стиле с фасадами островного типа, белыми фасадами, отдельно стоящей ванной, открытым душем, унитазом-моноблоком, синей плиткой, керамической плиткой, синими стенами, полом из керамической плитки, врезной раковиной, стеклянной столешницей, серым полом, открытым душем и белой столешницей - отличное фото интерьера
Свежая идея для дизайна: большая ванная комната в современном стиле с фасадами островного типа, белыми фасадами, отдельно стоящей ванной, открытым душем, унитазом-моноблоком, синей плиткой, керамической плиткой, синими стенами, полом из керамической плитки, врезной раковиной, стеклянной столешницей, серым полом, открытым душем и белой столешницей - отличное фото интерьера
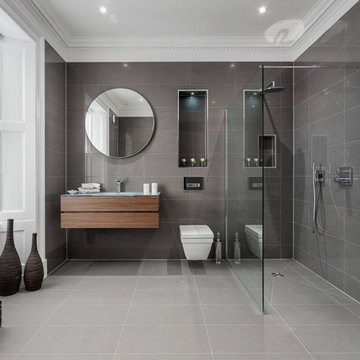
SquareFoot
Идея дизайна: главная ванная комната среднего размера в современном стиле с открытым душем, серой плиткой, каменной плиткой, серыми стенами, полом из сланца, стеклянной столешницей, плоскими фасадами, темными деревянными фасадами и открытым душем
Идея дизайна: главная ванная комната среднего размера в современном стиле с открытым душем, серой плиткой, каменной плиткой, серыми стенами, полом из сланца, стеклянной столешницей, плоскими фасадами, темными деревянными фасадами и открытым душем
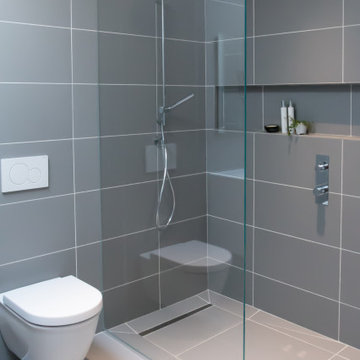
На фото: ванная комната в современном стиле с белыми фасадами, душем без бортиков, инсталляцией, серой плиткой, керамогранитной плиткой, серыми стенами, полом из керамогранита, подвесной раковиной, стеклянной столешницей, серым полом, открытым душем, белой столешницей, нишей, подвесной тумбой и тумбой под одну раковину с

Пример оригинального дизайна: огромная ванная комната в стиле модернизм с фасадами с утопленной филенкой, зелеными фасадами, душем без бортиков, инсталляцией, зеленой плиткой, плиткой мозаикой, белыми стенами, полом из плитки под дерево, душевой кабиной, монолитной раковиной, стеклянной столешницей, серым полом, открытым душем, тумбой под одну раковину, потолком с обоями и обоями на стенах
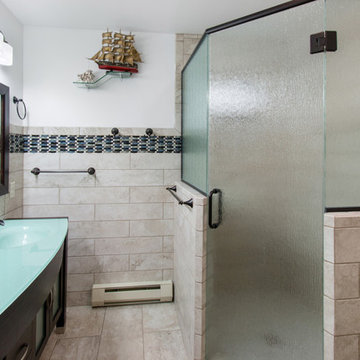
Gorgeous tile work and vanity with double sink were added to this home in Lake Geneva.
Стильный дизайн: главная ванная комната среднего размера в современном стиле с фасадами с утопленной филенкой, темными деревянными фасадами, душем в нише, раздельным унитазом, черной плиткой, синей плиткой, белой плиткой, плиткой мозаикой, белыми стенами, полом из керамической плитки, монолитной раковиной, стеклянной столешницей, бежевым полом и открытым душем - последний тренд
Стильный дизайн: главная ванная комната среднего размера в современном стиле с фасадами с утопленной филенкой, темными деревянными фасадами, душем в нише, раздельным унитазом, черной плиткой, синей плиткой, белой плиткой, плиткой мозаикой, белыми стенами, полом из керамической плитки, монолитной раковиной, стеклянной столешницей, бежевым полом и открытым душем - последний тренд
Ванная комната с стеклянной столешницей и открытым душем – фото дизайна интерьера
1