Ванная комната с фасадами островного типа и синими стенами – фото дизайна интерьера
Сортировать:
Бюджет
Сортировать:Популярное за сегодня
1 - 20 из 3 112 фото
1 из 3

Свежая идея для дизайна: маленькая ванная комната в стиле неоклассика (современная классика) с фасадами островного типа, серыми фасадами, раздельным унитазом, белой плиткой, синими стенами, светлым паркетным полом, душевой кабиной, врезной раковиной, мраморной столешницей, коричневым полом и белой столешницей для на участке и в саду - отличное фото интерьера

Fully remodeled master bathroom was reimaged to fit the lifestyle and personality of the client. Complete with a full-sized freestanding bathtub, customer vanity, wall mounted fixtures and standalone shower.

Walk In Shower, Walk IN Shower No Glass, Bricked Wall Shower Set Up, No Glass Bathroom, 4 Part Wet Room Set Up, Small Bathroom Renovations Perth, Groutless Bathrooms Perth, No Glass Bathrooms Perth

Стильный дизайн: большая ванная комната в стиле неоклассика (современная классика) с фасадами островного типа, светлыми деревянными фасадами, накладной ванной, душем в нише, раздельным унитазом, белой плиткой, плиткой кабанчик, синими стенами, полом из керамической плитки, душевой кабиной, раковиной с пьедесталом, столешницей из искусственного кварца, черным полом, открытым душем, нишей, тумбой под две раковины и напольной тумбой - последний тренд
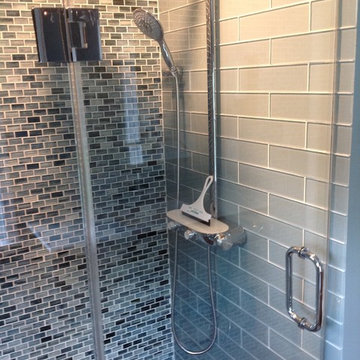
На фото: ванная комната среднего размера в классическом стиле с фасадами островного типа, фасадами цвета дерева среднего тона, душем в нише, раздельным унитазом, синей плиткой, стеклянной плиткой, синими стенами, полом из керамической плитки, душевой кабиной, монолитной раковиной, столешницей из искусственного камня, коричневым полом, душем с распашными дверями и белой столешницей
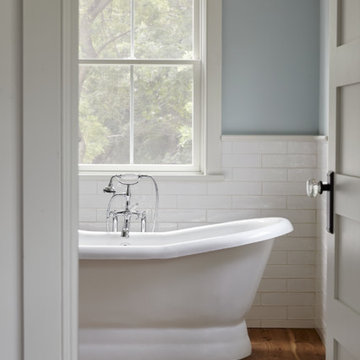
Master bathroom with handmade glazed ceramic tile and freestanding tub. Photo by Kyle Born.
Идея дизайна: главная ванная комната среднего размера в стиле кантри с фасадами островного типа, искусственно-состаренными фасадами, отдельно стоящей ванной, раздельным унитазом, белой плиткой, керамической плиткой, синими стенами, светлым паркетным полом, врезной раковиной, мраморной столешницей, коричневым полом и душем с распашными дверями
Идея дизайна: главная ванная комната среднего размера в стиле кантри с фасадами островного типа, искусственно-состаренными фасадами, отдельно стоящей ванной, раздельным унитазом, белой плиткой, керамической плиткой, синими стенами, светлым паркетным полом, врезной раковиной, мраморной столешницей, коричневым полом и душем с распашными дверями
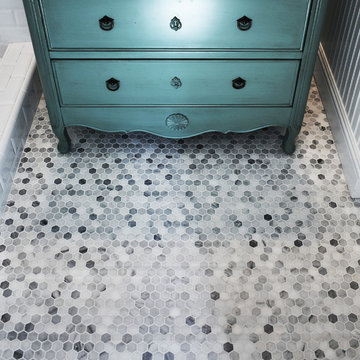
Hexagon floor tile with beautiful blue vanity in house remodel / addition
Photo Credit: Old Adobe Studios
Свежая идея для дизайна: ванная комната среднего размера в морском стиле с фасадами островного типа, синими фасадами, душем в нише, белой плиткой, плиткой кабанчик, душевой кабиной, мраморной столешницей, шторкой для ванной, раздельным унитазом, синими стенами, мраморным полом, врезной раковиной и серым полом - отличное фото интерьера
Свежая идея для дизайна: ванная комната среднего размера в морском стиле с фасадами островного типа, синими фасадами, душем в нише, белой плиткой, плиткой кабанчик, душевой кабиной, мраморной столешницей, шторкой для ванной, раздельным унитазом, синими стенами, мраморным полом, врезной раковиной и серым полом - отличное фото интерьера

A sink area originally located along the back wall is reconfigured into a symmetrical double-sink vanity. Both sink mirrors are flanked by shelves of storage hidden behind tall, slender doors that are configured in the vanity to mimic columns. The central section of the vanity has a make-up drawer and more storage behind the mirror. The base of the cabinetry is filled with a wall of cabinetry and drawers.
Anthony Bonisolli Photography

This transformation started with a builder grade bathroom and was expanded into a sauna wet room. With cedar walls and ceiling and a custom cedar bench, the sauna heats the space for a relaxing dry heat experience. The goal of this space was to create a sauna in the secondary bathroom and be as efficient as possible with the space. This bathroom transformed from a standard secondary bathroom to a ergonomic spa without impacting the functionality of the bedroom.
This project was super fun, we were working inside of a guest bedroom, to create a functional, yet expansive bathroom. We started with a standard bathroom layout and by building out into the large guest bedroom that was used as an office, we were able to create enough square footage in the bathroom without detracting from the bedroom aesthetics or function. We worked with the client on her specific requests and put all of the materials into a 3D design to visualize the new space.
Houzz Write Up: https://www.houzz.com/magazine/bathroom-of-the-week-stylish-spa-retreat-with-a-real-sauna-stsetivw-vs~168139419
The layout of the bathroom needed to change to incorporate the larger wet room/sauna. By expanding the room slightly it gave us the needed space to relocate the toilet, the vanity and the entrance to the bathroom allowing for the wet room to have the full length of the new space.
This bathroom includes a cedar sauna room that is incorporated inside of the shower, the custom cedar bench follows the curvature of the room's new layout and a window was added to allow the natural sunlight to come in from the bedroom. The aromatic properties of the cedar are delightful whether it's being used with the dry sauna heat and also when the shower is steaming the space. In the shower are matching porcelain, marble-look tiles, with architectural texture on the shower walls contrasting with the warm, smooth cedar boards. Also, by increasing the depth of the toilet wall, we were able to create useful towel storage without detracting from the room significantly.
This entire project and client was a joy to work with.

Adding new maser bedroom with master bathroom to existing house.
New walking shower with frameless glass door and rain shower head.
Стильный дизайн: большая главная ванная комната в современном стиле с белыми фасадами, открытым душем, раздельным унитазом, белой плиткой, мраморной плиткой, полом из сланца, врезной раковиной, мраморной столешницей, черным полом, открытым душем, серой столешницей, синими стенами, фасадами островного типа, нишей, сиденьем для душа, тумбой под две раковины и встроенной тумбой - последний тренд
Стильный дизайн: большая главная ванная комната в современном стиле с белыми фасадами, открытым душем, раздельным унитазом, белой плиткой, мраморной плиткой, полом из сланца, врезной раковиной, мраморной столешницей, черным полом, открытым душем, серой столешницей, синими стенами, фасадами островного типа, нишей, сиденьем для душа, тумбой под две раковины и встроенной тумбой - последний тренд
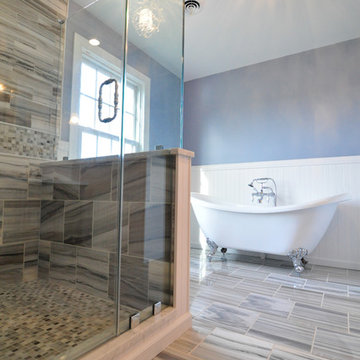
A custom glass shower enclosure modernizes this space! Bringing light into the shower space.
На фото: большая главная ванная комната в стиле неоклассика (современная классика) с врезной раковиной, фасадами островного типа, серыми фасадами, мраморной столешницей, ванной на ножках, угловым душем, раздельным унитазом, разноцветной плиткой, плиткой из листового камня, мраморным полом и синими стенами с
На фото: большая главная ванная комната в стиле неоклассика (современная классика) с врезной раковиной, фасадами островного типа, серыми фасадами, мраморной столешницей, ванной на ножках, угловым душем, раздельным унитазом, разноцветной плиткой, плиткой из листового камня, мраморным полом и синими стенами с
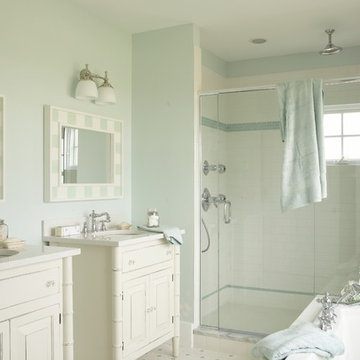
Tracey Rapisardi Design, 2008 Coastal Living Idea House Master Bathroom
Свежая идея для дизайна: ванная комната среднего размера в морском стиле с белой плиткой, душевой кабиной, столешницей из искусственного камня, открытым душем, унитазом-моноблоком, синими стенами, полом из мозаичной плитки, накладной раковиной, белым полом, открытым душем, фасадами островного типа, белыми фасадами, накладной ванной, плиткой кабанчик и белой столешницей - отличное фото интерьера
Свежая идея для дизайна: ванная комната среднего размера в морском стиле с белой плиткой, душевой кабиной, столешницей из искусственного камня, открытым душем, унитазом-моноблоком, синими стенами, полом из мозаичной плитки, накладной раковиной, белым полом, открытым душем, фасадами островного типа, белыми фасадами, накладной ванной, плиткой кабанчик и белой столешницей - отличное фото интерьера
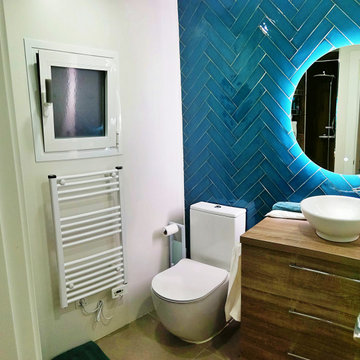
Diseño de baño, con azulejos azules
На фото: маленькая главная ванная комната в стиле модернизм с фасадами островного типа, темными деревянными фасадами, угловым душем, унитазом-моноблоком, синей плиткой, керамической плиткой, синими стенами, полом из керамогранита, настольной раковиной, столешницей из дерева, серым полом, душем с распашными дверями, коричневой столешницей, окном, тумбой под одну раковину и напольной тумбой для на участке и в саду
На фото: маленькая главная ванная комната в стиле модернизм с фасадами островного типа, темными деревянными фасадами, угловым душем, унитазом-моноблоком, синей плиткой, керамической плиткой, синими стенами, полом из керамогранита, настольной раковиной, столешницей из дерева, серым полом, душем с распашными дверями, коричневой столешницей, окном, тумбой под одну раковину и напольной тумбой для на участке и в саду

www.nestkbhomedesign.com
Photos: Linda McKee
This beautifully designed master bath features white inset Wood-Mode cabinetry with bow front sink cabinets. The tall linen cabinet and glass front counter-top towers provide ample storage opportunities while reflecting light back into the room.
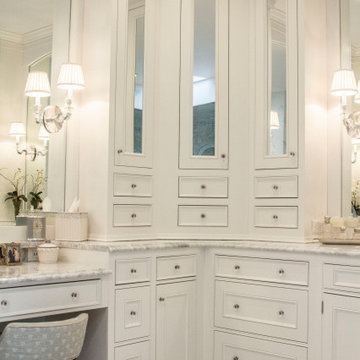
www.nestkbhomedesign.com
Photos: Linda McKee
This beautifully designed master bath features white inset Wood-Mode cabinetry with bow front sink cabinets. The tall linen cabinet and glass front counter-top towers provide ample storage opportunities while reflecting light back into the room.
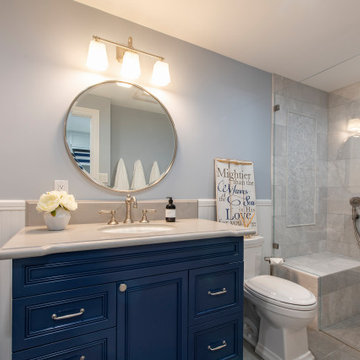
Pool bathroom vanity in a transitional home with Ceaserstone countertop, with custom edge and wing details. Custom cabinet full overlay doors with Emtek Midvale Knobs and pulls
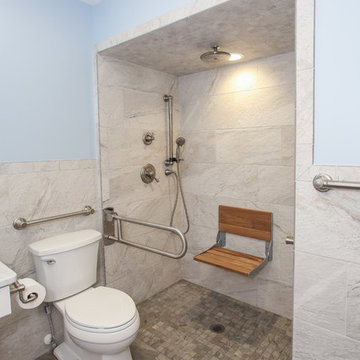
Curb-less roll-in porcelain tiled shower with rainfall shower head, teak fold down seat, hand shower, and strategic grab bar placement
Пример оригинального дизайна: ванная комната среднего размера в стиле неоклассика (современная классика) с фасадами островного типа, белыми фасадами, душем без бортиков, раздельным унитазом, серой плиткой, керамогранитной плиткой, синими стенами, полом из керамогранита, душевой кабиной, врезной раковиной, столешницей из искусственного кварца, серым полом, открытым душем и белой столешницей
Пример оригинального дизайна: ванная комната среднего размера в стиле неоклассика (современная классика) с фасадами островного типа, белыми фасадами, душем без бортиков, раздельным унитазом, серой плиткой, керамогранитной плиткой, синими стенами, полом из керамогранита, душевой кабиной, врезной раковиной, столешницей из искусственного кварца, серым полом, открытым душем и белой столешницей
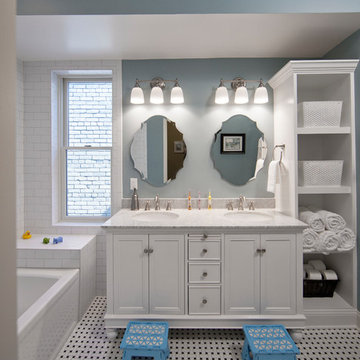
Kenneth M Wyner Photography
Идея дизайна: маленькая детская ванная комната в классическом стиле с фасадами островного типа, белыми фасадами, ванной в нише, душем над ванной, раздельным унитазом, белой плиткой, плиткой кабанчик, синими стенами, полом из мозаичной плитки, врезной раковиной и мраморной столешницей для на участке и в саду
Идея дизайна: маленькая детская ванная комната в классическом стиле с фасадами островного типа, белыми фасадами, ванной в нише, душем над ванной, раздельным унитазом, белой плиткой, плиткой кабанчик, синими стенами, полом из мозаичной плитки, врезной раковиной и мраморной столешницей для на участке и в саду

©Finished Basement Company
Пример оригинального дизайна: ванная комната среднего размера в стиле неоклассика (современная классика) с фасадами островного типа, бежевыми фасадами, душем в нише, унитазом-моноблоком, белой плиткой, плиткой кабанчик, синими стенами, паркетным полом среднего тона, душевой кабиной, врезной раковиной, мраморной столешницей, коричневым полом, душем с распашными дверями и разноцветной столешницей
Пример оригинального дизайна: ванная комната среднего размера в стиле неоклассика (современная классика) с фасадами островного типа, бежевыми фасадами, душем в нише, унитазом-моноблоком, белой плиткой, плиткой кабанчик, синими стенами, паркетным полом среднего тона, душевой кабиной, врезной раковиной, мраморной столешницей, коричневым полом, душем с распашными дверями и разноцветной столешницей
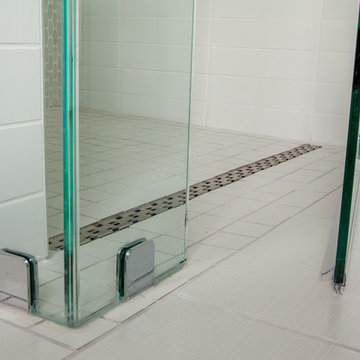
Custom curbless glass shower. Instead of a regular drain in the center of the glass-sided shower, a linear drain catches water, makes an attractive design element, and eliminates the need for a threshold.
Ванная комната с фасадами островного типа и синими стенами – фото дизайна интерьера
1