Ванная комната с синей плиткой – фото дизайна интерьера
Сортировать:
Бюджет
Сортировать:Популярное за сегодня
61 - 80 из 22 328 фото
1 из 2

A large window of edged glass brings in diffused light without sacrificing privacy. Two tall medicine cabinets hover in front are actually hung from the header. Long skylight directly above the counter fills the room with natural light. A ribbon of shimmery blue terrazzo tiles flows from the back wall of the tub, across the floor, and up the back of the wall hung toilet on the opposite side of the room.
Bax+Towner photography

This tiny home has utilized space-saving design and put the bathroom vanity in the corner of the bathroom. Natural light in addition to track lighting makes this vanity perfect for getting ready in the morning. Triangle corner shelves give an added space for personal items to keep from cluttering the wood counter. This contemporary, costal Tiny Home features a bathroom with a shower built out over the tongue of the trailer it sits on saving space and creating space in the bathroom. This shower has it's own clear roofing giving the shower a skylight. This allows tons of light to shine in on the beautiful blue tiles that shape this corner shower. Stainless steel planters hold ferns giving the shower an outdoor feel. With sunlight, plants, and a rain shower head above the shower, it is just like an outdoor shower only with more convenience and privacy. The curved glass shower door gives the whole tiny home bathroom a bigger feel while letting light shine through to the rest of the bathroom. The blue tile shower has niches; built-in shower shelves to save space making your shower experience even better. The bathroom door is a pocket door, saving space in both the bathroom and kitchen to the other side. The frosted glass pocket door also allows light to shine through.
This Tiny Home has a unique shower structure that points out over the tongue of the tiny house trailer. This provides much more room to the entire bathroom and centers the beautiful shower so that it is what you see looking through the bathroom door. The gorgeous blue tile is hit with natural sunlight from above allowed in to nurture the ferns by way of clear roofing. Yes, there is a skylight in the shower and plants making this shower conveniently located in your bathroom feel like an outdoor shower. It has a large rounded sliding glass door that lets the space feel open and well lit. There is even a frosted sliding pocket door that also lets light pass back and forth. There are built-in shelves to conserve space making the shower, bathroom, and thus the tiny house, feel larger, open and airy.
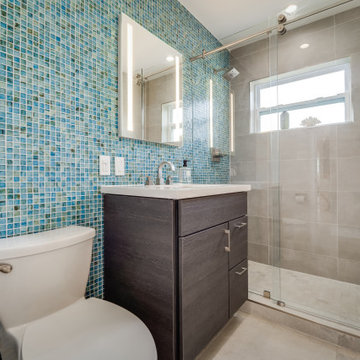
Colorful fun guest bathroom. Keeping with the original location of the vanity and toilet for cost savings; we modernized this bathroom and increased functionality by adding a lighted recessed medicine cabinet and a new vanity. The hydroslide shower door eliminates the obtrusive swing door and increases the doorway opening.

Пример оригинального дизайна: ванная комната в морском стиле с фасадами в стиле шейкер, фасадами цвета дерева среднего тона, ванной в нише, душем над ванной, синей плиткой, белой плиткой, белыми стенами, врезной раковиной, бежевым полом, душем с распашными дверями, белой столешницей, напольной тумбой и тумбой под одну раковину
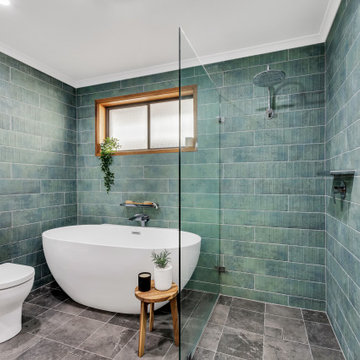
Источник вдохновения для домашнего уюта: ванная комната в морском стиле с темными деревянными фасадами, отдельно стоящей ванной, душем без бортиков, синей плиткой, зеленой плиткой, серым полом, открытым душем и белой столешницей

Источник вдохновения для домашнего уюта: ванная комната в стиле ретро с фасадами цвета дерева среднего тона, угловым душем, синей плиткой, белой плиткой, плиткой кабанчик, серыми стенами, душевой кабиной, раковиной с несколькими смесителями, серым полом, открытым душем, бетонным полом и плоскими фасадами

This master bath was remodeled to allow for two vanities and a freestanding tub. The original master bath was dark and very outdated and featured mauve tile in the shower and a pink marble countertop. Space was borrowed from an adjoining kid's bathroom and an extra wide hallway to give the master bathroom more space. The client loved the thought of using blue as an accent and the layout of the bathroom created the perfect spot to feature a hand glazed blue accent tile. Carrara marble was used on the vanity walls as well as a chimney wall at the end of the tub and the shower. The result is a picture perfect bathroom to relax and enjoy!
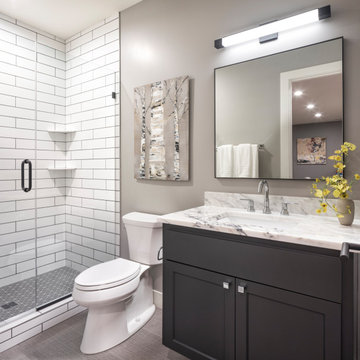
A basement bathroom is bright and open with the combination of white tile, grey tile and walls and black cabinet. White marble countertops bring a richness and warm to the space. Art from a local artist compliments the color tones of the space.
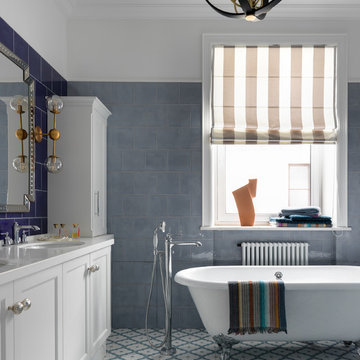
На фото: ванная комната в стиле неоклассика (современная классика) с фасадами с утопленной филенкой, белыми фасадами, ванной на ножках, синей плиткой, белыми стенами, врезной раковиной, разноцветным полом и белой столешницей с
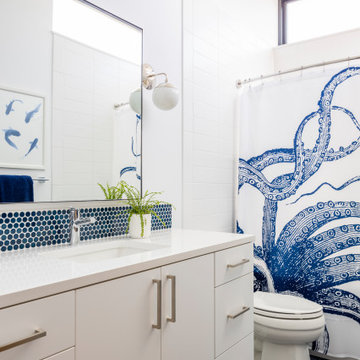
На фото: ванная комната среднего размера в стиле модернизм с плоскими фасадами, белыми фасадами, ванной в нише, душем над ванной, раздельным унитазом, синей плиткой, плиткой мозаикой, белыми стенами, полом из керамогранита, душевой кабиной, врезной раковиной, столешницей из искусственного кварца, черным полом, шторкой для ванной и белой столешницей

Источник вдохновения для домашнего уюта: ванная комната в стиле ретро с плоскими фасадами, фасадами цвета дерева среднего тона, угловым душем, синей плиткой, монолитной раковиной, серым полом, душем с распашными дверями, белой столешницей и зеркалом с подсветкой

На фото: ванная комната среднего размера в стиле неоклассика (современная классика) с белыми фасадами, ванной в нише, синей плиткой, синими стенами, столешницей из кварцита, белым полом, белой столешницей, душем над ванной, унитазом-моноблоком, керамической плиткой, полом из керамогранита, душевой кабиной, монолитной раковиной и шторкой для ванной с
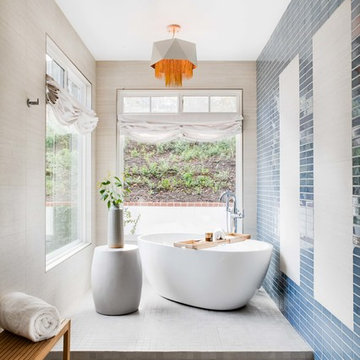
Designer: Nate Fischer
Идея дизайна: большая главная ванная комната в современном стиле с фасадами с утопленной филенкой, серыми фасадами, отдельно стоящей ванной, открытым душем, синей плиткой, керамической плиткой, белыми стенами, врезной раковиной, серым полом, открытым душем и белой столешницей
Идея дизайна: большая главная ванная комната в современном стиле с фасадами с утопленной филенкой, серыми фасадами, отдельно стоящей ванной, открытым душем, синей плиткой, керамической плиткой, белыми стенами, врезной раковиной, серым полом, открытым душем и белой столешницей
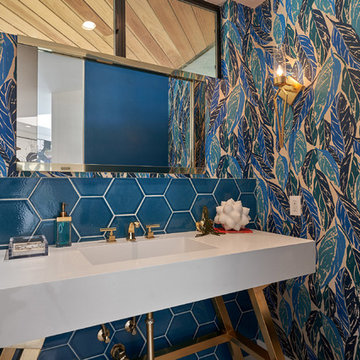
AFTER
На фото: ванная комната в современном стиле с белыми фасадами, синей плиткой, синими стенами, консольной раковиной и белой столешницей
На фото: ванная комната в современном стиле с белыми фасадами, синей плиткой, синими стенами, консольной раковиной и белой столешницей

The star of the show in this charming bathroom is the walnut floating vanity. It offers storage and style and flows with the aesthetic of the rest of the home.
Scott Amundson Photography, LLC

Design: AAmp Studio
Photography: Dale Wilcox
Стильный дизайн: ванная комната в современном стиле с плоскими фасадами, белыми фасадами, накладной ванной, унитазом-моноблоком, синей плиткой, цементной плиткой, белыми стенами, полом из цементной плитки, синим полом, душем над ванной и консольной раковиной - последний тренд
Стильный дизайн: ванная комната в современном стиле с плоскими фасадами, белыми фасадами, накладной ванной, унитазом-моноблоком, синей плиткой, цементной плиткой, белыми стенами, полом из цементной плитки, синим полом, душем над ванной и консольной раковиной - последний тренд

Remodel and addition to a midcentury modern ranch house.
credits:
design: Matthew O. Daby - m.o.daby design
interior design: Angela Mechaley - m.o.daby design
construction: ClarkBuilt
structural engineer: Willamette Building Solutions
photography: Crosby Dove
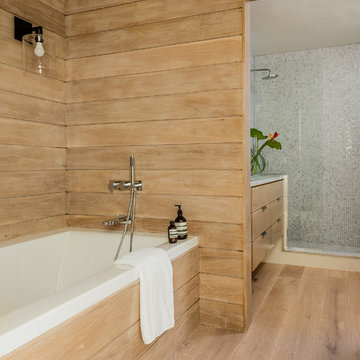
Master suite in urban condo remodel. Light hardwood floor and light wood paneling on walls and tub surround. White drop-in soaking tub. Separate shower with light teal mosaic tile walls. Light wood floating vanity with stone counter. Black light fixture with exposed bulb.
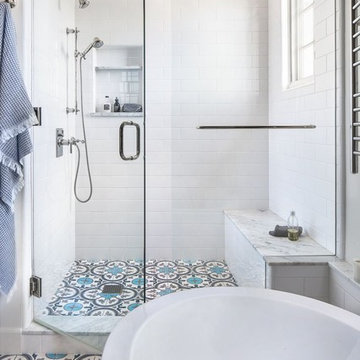
Designed by: Jessica Risko Smith Interior Design
Photo by: Matthew Weir
Источник вдохновения для домашнего уюта: ванная комната в морском стиле с фасадами в стиле шейкер, светлыми деревянными фасадами, отдельно стоящей ванной, душем в нише, синей плиткой, цементной плиткой, полом из мозаичной плитки, врезной раковиной, мраморной столешницей, синим полом, душем с распашными дверями и серой столешницей
Источник вдохновения для домашнего уюта: ванная комната в морском стиле с фасадами в стиле шейкер, светлыми деревянными фасадами, отдельно стоящей ванной, душем в нише, синей плиткой, цементной плиткой, полом из мозаичной плитки, врезной раковиной, мраморной столешницей, синим полом, душем с распашными дверями и серой столешницей
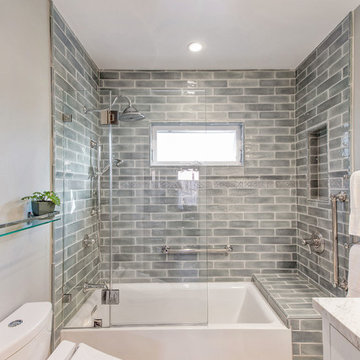
Photo Credit: Open Homes Photography
Свежая идея для дизайна: маленькая главная ванная комната в стиле неоклассика (современная классика) с фасадами с утопленной филенкой, белыми фасадами, ванной в нише, душем над ванной, раздельным унитазом, синей плиткой, керамической плиткой, серыми стенами, полом из керамической плитки, врезной раковиной, мраморной столешницей, бежевым полом, открытым душем и белой столешницей для на участке и в саду - отличное фото интерьера
Свежая идея для дизайна: маленькая главная ванная комната в стиле неоклассика (современная классика) с фасадами с утопленной филенкой, белыми фасадами, ванной в нише, душем над ванной, раздельным унитазом, синей плиткой, керамической плиткой, серыми стенами, полом из керамической плитки, врезной раковиной, мраморной столешницей, бежевым полом, открытым душем и белой столешницей для на участке и в саду - отличное фото интерьера
Ванная комната с синей плиткой – фото дизайна интерьера
4