Ванная комната с цементной плиткой и серыми стенами – фото дизайна интерьера
Сортировать:
Бюджет
Сортировать:Популярное за сегодня
1 - 20 из 2 021 фото
1 из 3

На фото: узкая и длинная главная ванная комната среднего размера в стиле неоклассика (современная классика) с фасадами с филенкой типа жалюзи, черными фасадами, отдельно стоящей ванной, душем в нише, инсталляцией, серой плиткой, цементной плиткой, серыми стенами, мраморным полом, накладной раковиной, мраморной столешницей, серым полом, открытым душем, серой столешницей, тумбой под одну раковину, напольной тумбой, многоуровневым потолком и панелями на стенах

Свежая идея для дизайна: ванная комната среднего размера в стиле модернизм с плоскими фасадами, светлыми деревянными фасадами, открытым душем, инсталляцией, синей плиткой, цементной плиткой, серыми стенами, полом из цементной плитки, душевой кабиной, настольной раковиной, столешницей из дерева, серым полом, открытым душем, коричневой столешницей, нишей, тумбой под одну раковину и подвесной тумбой - отличное фото интерьера

Источник вдохновения для домашнего уюта: большая главная ванная комната в современном стиле с плоскими фасадами, темными деревянными фасадами, серой плиткой, цементной плиткой, серыми стенами, полом из сланца, врезной раковиной, столешницей из искусственного кварца, черным полом, открытым душем, белой столешницей, душем в нише, нишей и подвесной тумбой
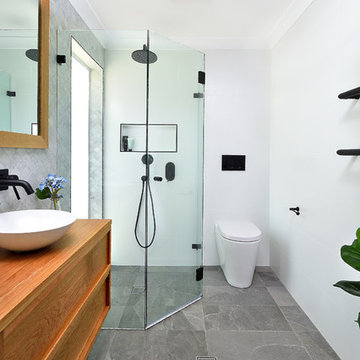
На фото: маленькая главная ванная комната в стиле модернизм с фасадами островного типа, светлыми деревянными фасадами, душевой комнатой, унитазом-моноблоком, белой плиткой, цементной плиткой, серыми стенами, полом из керамической плитки, настольной раковиной, столешницей из дерева, серым полом, душем с распашными дверями и коричневой столешницей для на участке и в саду с
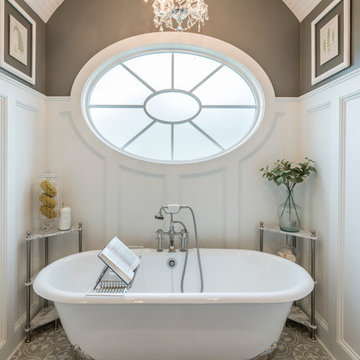
Karen Dorsey Photography
Идея дизайна: большая главная ванная комната в стиле кантри с фасадами в стиле шейкер, белыми фасадами, ванной на ножках, душем в нише, раздельным унитазом, серой плиткой, цементной плиткой, серыми стенами, полом из цементной плитки, врезной раковиной и мраморной столешницей
Идея дизайна: большая главная ванная комната в стиле кантри с фасадами в стиле шейкер, белыми фасадами, ванной на ножках, душем в нише, раздельным унитазом, серой плиткой, цементной плиткой, серыми стенами, полом из цементной плитки, врезной раковиной и мраморной столешницей
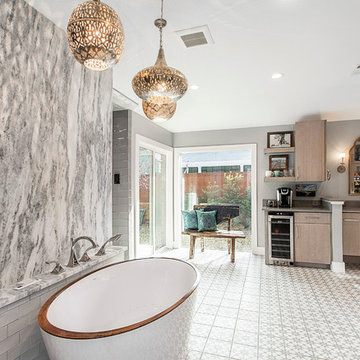
This once dated master suite is now a bright and eclectic space with influence from the homeowners travels abroad. We transformed their overly large bathroom with dysfunctional square footage into cohesive space meant for luxury. We created a large open, walk in shower adorned by a leathered stone slab. The new master closet is adorned with warmth from bird wallpaper and a robin's egg blue chest. We were able to create another bedroom from the excess space in the redesign. The frosted glass french doors, blue walls and special wall paper tie into the feel of the home. In the bathroom, the Bain Ultra freestanding tub below is the focal point of this new space. We mixed metals throughout the space that just work to add detail and unique touches throughout. Design by Hatfield Builders & Remodelers | Photography by Versatile Imaging
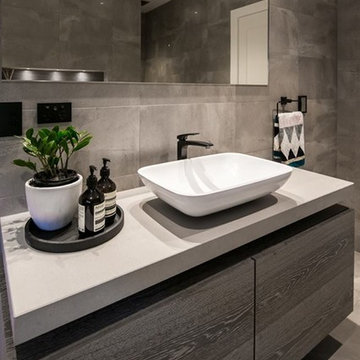
Стильный дизайн: большая ванная комната в стиле модернизм с фасадами островного типа, серыми фасадами, отдельно стоящей ванной, душем в нише, серой плиткой, цементной плиткой, серыми стенами, полом из керамической плитки и душевой кабиной - последний тренд
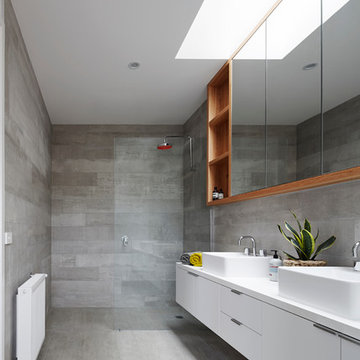
Peter Clarke
На фото: ванная комната среднего размера в современном стиле с белыми фасадами, серой плиткой, цементной плиткой, серыми стенами, полом из керамической плитки, душевой кабиной, столешницей из искусственного кварца, настольной раковиной, плоскими фасадами, открытым душем и открытым душем
На фото: ванная комната среднего размера в современном стиле с белыми фасадами, серой плиткой, цементной плиткой, серыми стенами, полом из керамической плитки, душевой кабиной, столешницей из искусственного кварца, настольной раковиной, плоскими фасадами, открытым душем и открытым душем

A contemporary penthouse apartment in St John's Wood in a converted church. Right next to the famous Beatles crossing next to the Abbey Road.
Concrete clad bathrooms with a fully lit ceiling made of plexiglass panels. The walls and flooring is made of real concrete panels, which give a very cool effect. While underfloor heating keeps these spaces warm, the panels themselves seem to emanate a cooling feeling. Both the ventilation and lighting is hidden above, and the ceiling also allows us to integrate the overhead shower.
Integrated washing machine within a beautifully detailed walnut joinery.

The guest bathroom features an open shower with a concrete tile floor. The walls are finished with smooth matte concrete. The vanity is a recycled cabinet that we had customized to fit the vessel sink. The matte black fixtures are wall mounted.
© Joe Fletcher Photography

We created a amazing spa like experience for our clients by working with them to choose products, build out everything, and gave them a space thy truly love to bathe in

the main bathroom was to be a timeless, elegant sanctuary, to create a sense of peace within a busy home. We chose a neutrality and understated colour palette which evokes a feeling a calm, and allows the brushed brass fittings and free standing bath to become the focus.

Download our free ebook, Creating the Ideal Kitchen. DOWNLOAD NOW
This master bath remodel is the cat's meow for more than one reason! The materials in the room are soothing and give a nice vintage vibe in keeping with the rest of the home. We completed a kitchen remodel for this client a few years’ ago and were delighted when she contacted us for help with her master bath!
The bathroom was fine but was lacking in interesting design elements, and the shower was very small. We started by eliminating the shower curb which allowed us to enlarge the footprint of the shower all the way to the edge of the bathtub, creating a modified wet room. The shower is pitched toward a linear drain so the water stays in the shower. A glass divider allows for the light from the window to expand into the room, while a freestanding tub adds a spa like feel.
The radiator was removed and both heated flooring and a towel warmer were added to provide heat. Since the unit is on the top floor in a multi-unit building it shares some of the heat from the floors below, so this was a great solution for the space.
The custom vanity includes a spot for storing styling tools and a new built in linen cabinet provides plenty of the storage. The doors at the top of the linen cabinet open to stow away towels and other personal care products, and are lighted to ensure everything is easy to find. The doors below are false doors that disguise a hidden storage area. The hidden storage area features a custom litterbox pull out for the homeowner’s cat! Her kitty enters through the cutout, and the pull out drawer allows for easy clean ups.
The materials in the room – white and gray marble, charcoal blue cabinetry and gold accents – have a vintage vibe in keeping with the rest of the home. Polished nickel fixtures and hardware add sparkle, while colorful artwork adds some life to the space.
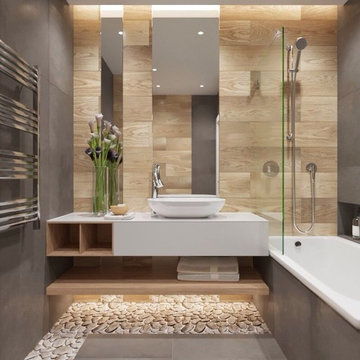
Add Zen to your space! Zen bathrooms are dedicated to relaxation. The Zen style is distinguished by its Japanese influences and its minimalist tendencies.
This style is an excellent choice if you are looking for a soft, relaxing and exotic environment. The main principle is simplicity!
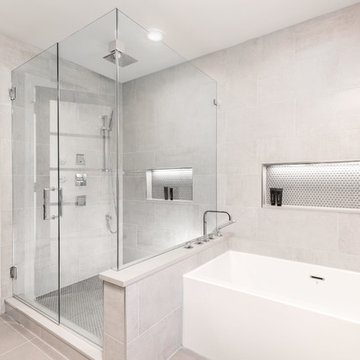
На фото: большая главная ванная комната в стиле модернизм с плоскими фасадами, темными деревянными фасадами, ванной в нише, угловым душем, серой плиткой, цементной плиткой, врезной раковиной, столешницей из искусственного кварца, душем с распашными дверями, белой столешницей, серыми стенами, полом из керамической плитки и серым полом
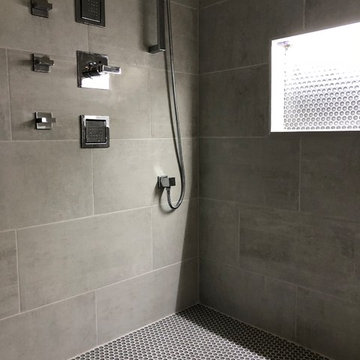
На фото: большая главная ванная комната в стиле модернизм с плоскими фасадами, темными деревянными фасадами, ванной в нише, угловым душем, серой плиткой, цементной плиткой, серыми стенами, полом из керамической плитки, врезной раковиной, столешницей из искусственного кварца, серым полом, душем с распашными дверями и белой столешницей с
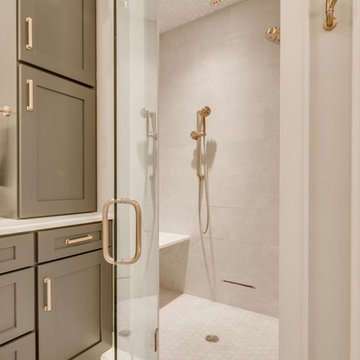
Идея дизайна: огромная главная ванная комната в классическом стиле с фасадами в стиле шейкер, серыми фасадами, отдельно стоящей ванной, душем без бортиков, раздельным унитазом, серой плиткой, цементной плиткой, серыми стенами, мраморным полом, врезной раковиной, мраморной столешницей, серым полом и душем с распашными дверями
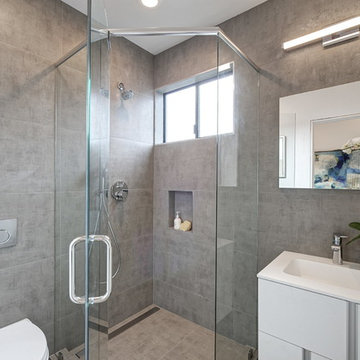
Источник вдохновения для домашнего уюта: ванная комната среднего размера в современном стиле с плоскими фасадами, белыми фасадами, угловым душем, инсталляцией, серой плиткой, цементной плиткой, серыми стенами, душевой кабиной, монолитной раковиной, столешницей из искусственного кварца, бежевым полом и душем с распашными дверями

60 sq ft bathroom with custom cabinets a double vanity, floating shelves, and vessel sinks.
Свежая идея для дизайна: маленькая главная ванная комната в стиле неоклассика (современная классика) с фасадами в стиле шейкер, синими фасадами, душем, раздельным унитазом, серой плиткой, цементной плиткой, серыми стенами, полом из ламината, настольной раковиной, столешницей из кварцита, серым полом, душем с раздвижными дверями, белой столешницей, фартуком, тумбой под две раковины, встроенной тумбой, любым потолком и любой отделкой стен для на участке и в саду - отличное фото интерьера
Свежая идея для дизайна: маленькая главная ванная комната в стиле неоклассика (современная классика) с фасадами в стиле шейкер, синими фасадами, душем, раздельным унитазом, серой плиткой, цементной плиткой, серыми стенами, полом из ламината, настольной раковиной, столешницей из кварцита, серым полом, душем с раздвижными дверями, белой столешницей, фартуком, тумбой под две раковины, встроенной тумбой, любым потолком и любой отделкой стен для на участке и в саду - отличное фото интерьера

Everything you need in a 3m x 1.2m Ensuite. Concrete look 1.2x600 tiles wall and floor, Custom made open vanity,In built shaving cabinet.
Идея дизайна: маленькая ванная комната в современном стиле с фасадами цвета дерева среднего тона, угловым душем, инсталляцией, серой плиткой, цементной плиткой, серыми стенами, полом из цементной плитки, душевой кабиной, настольной раковиной, столешницей из дерева, серым полом, душем с распашными дверями, нишей, тумбой под одну раковину и напольной тумбой для на участке и в саду
Идея дизайна: маленькая ванная комната в современном стиле с фасадами цвета дерева среднего тона, угловым душем, инсталляцией, серой плиткой, цементной плиткой, серыми стенами, полом из цементной плитки, душевой кабиной, настольной раковиной, столешницей из дерева, серым полом, душем с распашными дверями, нишей, тумбой под одну раковину и напольной тумбой для на участке и в саду
Ванная комната с цементной плиткой и серыми стенами – фото дизайна интерьера
1