Ванная комната с серой столешницей – фото дизайна интерьера
Сортировать:
Бюджет
Сортировать:Популярное за сегодня
1 - 20 из 3 230 фото
1 из 3

Baxter Imaging
На фото: ванная комната в современном стиле с открытым душем, открытым душем, серым полом и серой столешницей
На фото: ванная комната в современном стиле с открытым душем, открытым душем, серым полом и серой столешницей

Generous family bathroom in white tiles and black appliances.
Architect: CCASA Architects
Interior Design: Daytrue
На фото: большая ванная комната в современном стиле с плоскими фасадами, открытым душем, белой плиткой, керамической плиткой, белыми стенами, мраморным полом, белым полом, открытым душем, серыми фасадами, душевой кабиной, настольной раковиной, серой столешницей и зеркалом с подсветкой
На фото: большая ванная комната в современном стиле с плоскими фасадами, открытым душем, белой плиткой, керамической плиткой, белыми стенами, мраморным полом, белым полом, открытым душем, серыми фасадами, душевой кабиной, настольной раковиной, серой столешницей и зеркалом с подсветкой
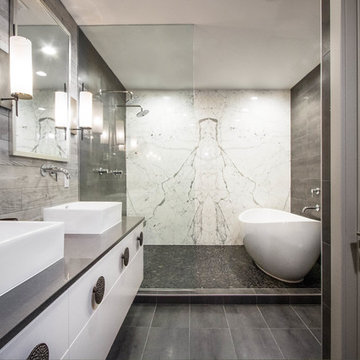
Источник вдохновения для домашнего уюта: главная ванная комната в стиле неоклассика (современная классика) с плоскими фасадами, белыми фасадами, отдельно стоящей ванной, душевой комнатой, серой плиткой, настольной раковиной, серым полом, открытым душем и серой столешницей
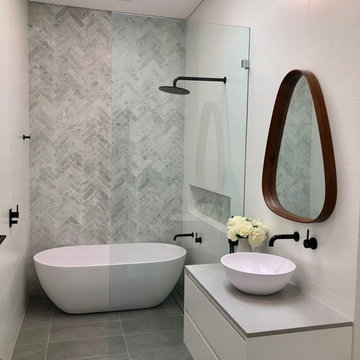
Свежая идея для дизайна: ванная комната в современном стиле с плоскими фасадами, белыми фасадами, отдельно стоящей ванной, душевой комнатой, серой плиткой, настольной раковиной, серым полом, открытым душем и серой столешницей - отличное фото интерьера

For this couple, planning to move back to their rambler home in Arlington after living overseas for few years, they were ready to get rid of clutter, clean up their grown-up kids’ boxes, and transform their home into their dream home for their golden years.
The old home included a box-like 8 feet x 10 feet kitchen, no family room, three small bedrooms and two back to back small bathrooms. The laundry room was located in a small dark space of the unfinished basement.
This home is located in a cul-de-sac, on an uphill lot, of a very secluded neighborhood with lots of new homes just being built around them.
The couple consulted an architectural firm in past but never were satisfied with the final plans. They approached Michael Nash Custom Kitchens hoping for fresh ideas.
The backyard and side yard are wooded and the existing structure was too close to building restriction lines. We developed design plans and applied for special permits to achieve our client’s goals.
The remodel includes a family room, sunroom, breakfast area, home office, large master bedroom suite, large walk-in closet, main level laundry room, lots of windows, front porch, back deck, and most important than all an elevator from lower to upper level given them and their close relative a necessary easier access.
The new plan added extra dimensions to this rambler on all four sides. Starting from the front, we excavated to allow a first level entrance, storage, and elevator room. Building just above it, is a 12 feet x 30 feet covered porch with a leading brick staircase. A contemporary cedar rail with horizontal stainless steel cable rail system on both the front porch and the back deck sets off this project from any others in area. A new foyer with double frosted stainless-steel door was added which contains the elevator.
The garage door was widened and a solid cedar door was installed to compliment the cedar siding.
The left side of this rambler was excavated to allow a storage off the garage and extension of one of the old bedrooms to be converted to a large master bedroom suite, master bathroom suite and walk-in closet.
We installed matching brick for a seam-less exterior look.
The entire house was furnished with new Italian imported highly custom stainless-steel windows and doors. We removed several brick and block structure walls to put doors and floor to ceiling windows.
A full walk in shower with barn style frameless glass doors, double vanities covered with selective stone, floor to ceiling porcelain tile make the master bathroom highly accessible.
The other two bedrooms were reconfigured with new closets, wider doorways, new wood floors and wider windows. Just outside of the bedroom, a new laundry room closet was a major upgrade.
A second HVAC system was added in the attic for all new areas.
The back side of the master bedroom was covered with floor to ceiling windows and a door to step into a new deck covered in trex and cable railing. This addition provides a view to wooded area of the home.
By excavating and leveling the backyard, we constructed a two story 15’x 40’ addition that provided the tall ceiling for the family room just adjacent to new deck, a breakfast area a few steps away from the remodeled kitchen. Upscale stainless-steel appliances, floor to ceiling white custom cabinetry and quartz counter top, and fun lighting improved this back section of the house with its increased lighting and available work space. Just below this addition, there is extra space for exercise and storage room. This room has a pair of sliding doors allowing more light inside.
The right elevation has a trapezoid shape addition with floor to ceiling windows and space used as a sunroom/in-home office. Wide plank wood floors were installed throughout the main level for continuity.
The hall bathroom was gutted and expanded to allow a new soaking tub and large vanity. The basement half bathroom was converted to a full bathroom, new flooring and lighting in the entire basement changed the purpose of the basement for entertainment and spending time with grandkids.
Off white and soft tone were used inside and out as the color schemes to make this rambler spacious and illuminated.
Final grade and landscaping, by adding a few trees, trimming the old cherry and walnut trees in backyard, saddling the yard, and a new concrete driveway and walkway made this home a unique and charming gem in the neighborhood.
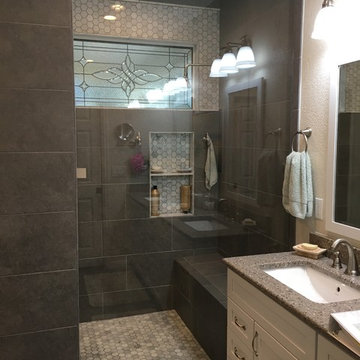
Create walk-in shower for aging-in-place, add storage to vanity, create new clean and updated look.
На фото: большая главная ванная комната в стиле неоклассика (современная классика) с фасадами в стиле шейкер, белыми фасадами, открытым душем, серой плиткой, керамогранитной плиткой, серыми стенами, полом из керамогранита, врезной раковиной, столешницей из искусственного кварца, серым полом, открытым душем и серой столешницей с
На фото: большая главная ванная комната в стиле неоклассика (современная классика) с фасадами в стиле шейкер, белыми фасадами, открытым душем, серой плиткой, керамогранитной плиткой, серыми стенами, полом из керамогранита, врезной раковиной, столешницей из искусственного кварца, серым полом, открытым душем и серой столешницей с
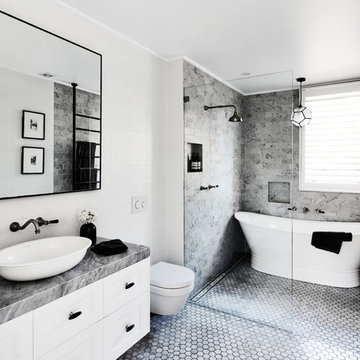
Photographer: Tanya Zouev
На фото: ванная комната в стиле неоклассика (современная классика) с фасадами в стиле шейкер, белыми фасадами, отдельно стоящей ванной, душем без бортиков, инсталляцией, серой плиткой, белыми стенами, душевой кабиной, настольной раковиной, серым полом и серой столешницей с
На фото: ванная комната в стиле неоклассика (современная классика) с фасадами в стиле шейкер, белыми фасадами, отдельно стоящей ванной, душем без бортиков, инсталляцией, серой плиткой, белыми стенами, душевой кабиной, настольной раковиной, серым полом и серой столешницей с
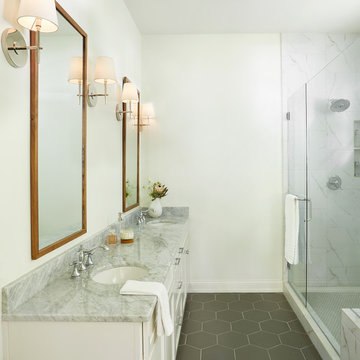
Gieves Anderson Photography
На фото: большая главная ванная комната в стиле ретро с белыми фасадами, белой плиткой, керамической плиткой, белыми стенами, полом из керамической плитки, врезной раковиной, черным полом, душем с распашными дверями, серой столешницей и зеркалом с подсветкой с
На фото: большая главная ванная комната в стиле ретро с белыми фасадами, белой плиткой, керамической плиткой, белыми стенами, полом из керамической плитки, врезной раковиной, черным полом, душем с распашными дверями, серой столешницей и зеркалом с подсветкой с
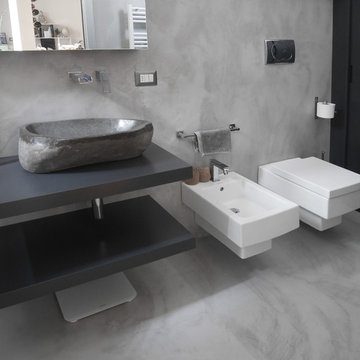
fotografia di Maurizio Splendore
На фото: ванная комната среднего размера в современном стиле с плоскими фасадами, серыми фасадами, душем в нише, инсталляцией, серой плиткой, серыми стенами, бетонным полом, душевой кабиной, настольной раковиной, столешницей из дерева, серым полом, душем с раздвижными дверями и серой столешницей
На фото: ванная комната среднего размера в современном стиле с плоскими фасадами, серыми фасадами, душем в нише, инсталляцией, серой плиткой, серыми стенами, бетонным полом, душевой кабиной, настольной раковиной, столешницей из дерева, серым полом, душем с раздвижными дверями и серой столешницей
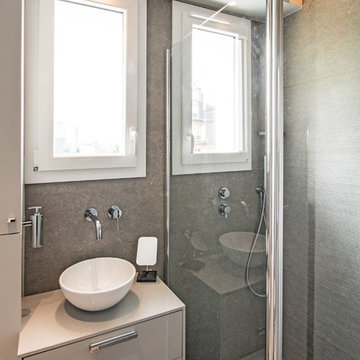
Jean-Christophe Peyrieux
Источник вдохновения для домашнего уюта: маленькая ванная комната в современном стиле с плоскими фасадами, серыми фасадами, серой плиткой, серыми стенами, душевой кабиной, настольной раковиной и серой столешницей для на участке и в саду
Источник вдохновения для домашнего уюта: маленькая ванная комната в современном стиле с плоскими фасадами, серыми фасадами, серой плиткой, серыми стенами, душевой кабиной, настольной раковиной и серой столешницей для на участке и в саду
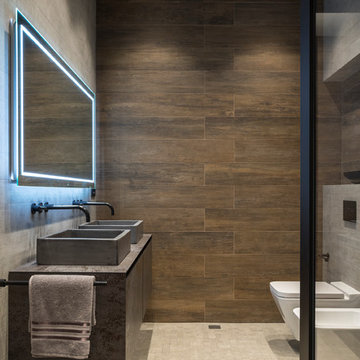
Олег Маковецкий
На фото: ванная комната в стиле лофт с плоскими фасадами, серыми фасадами, писсуаром, коричневой плиткой, настольной раковиной, бежевым полом и серой столешницей с
На фото: ванная комната в стиле лофт с плоскими фасадами, серыми фасадами, писсуаром, коричневой плиткой, настольной раковиной, бежевым полом и серой столешницей с
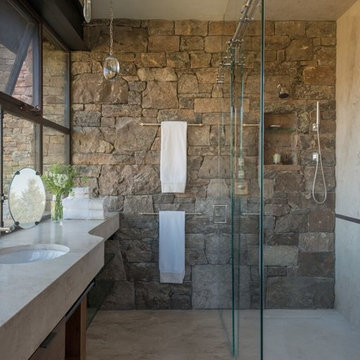
На фото: ванная комната в стиле рустика с душем без бортиков, врезной раковиной, серым полом, душем с раздвижными дверями и серой столешницей

Photo Pixangle
Redesign of the master bathroom into a luxurious space with industrial finishes.
Design of the large home cinema room incorporating a moody home bar space.

The ensuite is a luxurious space offering all the desired facilities. The warm theme of all rooms echoes in the materials used. The vanity was created from Recycled Messmate with a horizontal grain, complemented by the polished concrete bench top. The walk in double shower creates a real impact, with its black framed glass which again echoes with the framing in the mirrors and shelving.
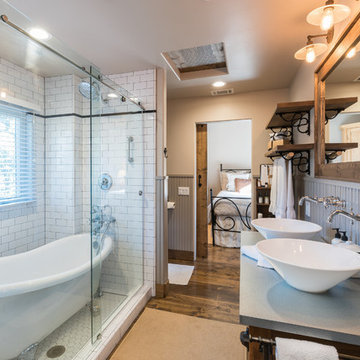
Свежая идея для дизайна: главная ванная комната в стиле кантри с фасадами цвета дерева среднего тона, ванной на ножках, душевой комнатой, белой плиткой, плиткой кабанчик, бежевыми стенами, паркетным полом среднего тона, настольной раковиной, коричневым полом, душем с раздвижными дверями и серой столешницей - отличное фото интерьера

Introducing the Courtyard Collection at Sonoma, located near Ballantyne in Charlotte. These 51 single-family homes are situated with a unique twist, and are ideal for people looking for the lifestyle of a townhouse or condo, without shared walls. Lawn maintenance is included! All homes include kitchens with granite counters and stainless steel appliances, plus attached 2-car garages. Our 3 model homes are open daily! Schools are Elon Park Elementary, Community House Middle, Ardrey Kell High. The Hanna is a 2-story home which has everything you need on the first floor, including a Kitchen with an island and separate pantry, open Family/Dining room with an optional Fireplace, and the laundry room tucked away. Upstairs is a spacious Owner's Suite with large walk-in closet, double sinks, garden tub and separate large shower. You may change this to include a large tiled walk-in shower with bench seat and separate linen closet. There are also 3 secondary bedrooms with a full bath with double sinks.

This Houston, Texas River Oaks home went through a complete remodel of their master bathroom. Originally, it was a bland rectangular space with a misplaced shower in the center of the bathroom; partnered with a built-in tub against the window. We redesigned the new space by completely gutting the old bathroom. We decided to make the space flow more consistently by working with the rectangular layout and then created a master bathroom with free-standing tub inside the shower enclosure. The tub was floated inside the shower by the window. Next, we added a large bench seat with an oversized mosaic glass backdrop by Lunada Bay "Agate Taiko. The 9’ x 9’ shower is fully enclosed with 3/8” seamless glass. The furniture-like vanity was custom built with decorative overlays on the mirror doors to match the shower mosaic tile design. Further, we bleached the hickory wood to get the white wash stain on the cabinets. The floor tile is 12" x 24" Athena Sand with a linear mosaic running the length of the room. This tranquil spa bath has many luxurious amenities such as a Bain Ultra Air Tub, "Evanescence" with Brizo Virage Lavatory faucets and fixtures in a brushed bronze brilliance finish. Overall, this was a drastic, yet much needed change for my client.
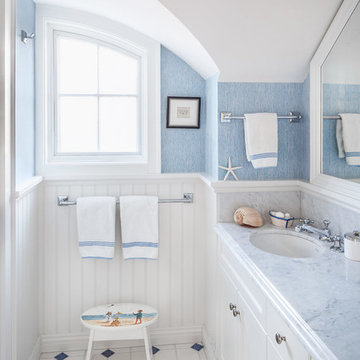
© Irvin Serrano Photography, Hurlbutt Designs
Свежая идея для дизайна: детская ванная комната в морском стиле с врезной раковиной, фасадами с утопленной филенкой, белыми фасадами, белой плиткой, синими стенами, разноцветным полом и серой столешницей - отличное фото интерьера
Свежая идея для дизайна: детская ванная комната в морском стиле с врезной раковиной, фасадами с утопленной филенкой, белыми фасадами, белой плиткой, синими стенами, разноцветным полом и серой столешницей - отличное фото интерьера
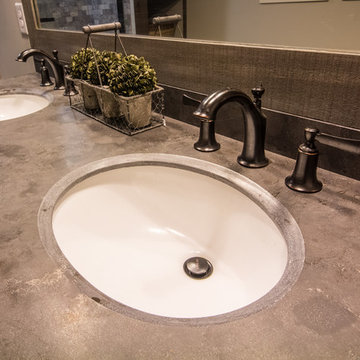
Источник вдохновения для домашнего уюта: главная ванная комната в стиле кантри с фасадами с филенкой типа жалюзи, светлыми деревянными фасадами, накладной ванной, душем над ванной, раздельным унитазом, серой плиткой, каменной плиткой, белыми стенами, полом из керамогранита, врезной раковиной, столешницей из талькохлорита, серым полом, душем с раздвижными дверями и серой столешницей

The 2nd floor hall bath is a charming Craftsman showpiece. The attention to detail is highlighted through the white scroll tile backsplash, wood wainscot, chair rail and wood framed mirror. The green subway tile shower tub surround is the focal point of the room, while the white hex tile with black grout is a timeless throwback to the Arts & Crafts period.
Ванная комната с серой столешницей – фото дизайна интерьера
1