Ванная комната с розовыми стенами и полом из винила – фото дизайна интерьера
Сортировать:
Бюджет
Сортировать:Популярное за сегодня
1 - 20 из 55 фото
1 из 3
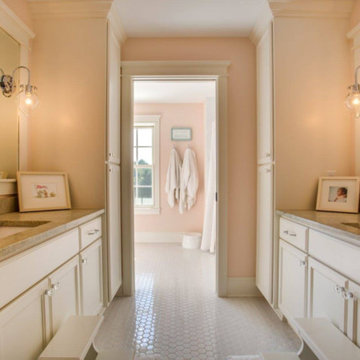
На фото: большая главная ванная комната в стиле кантри с фасадами с утопленной филенкой, белыми фасадами, столешницей из гранита, розовыми стенами, полом из винила и врезной раковиной

На фото: детская ванная комната среднего размера в стиле модернизм с плоскими фасадами, светлыми деревянными фасадами, открытым душем, унитазом-моноблоком, коричневой плиткой, плиткой под дерево, розовыми стенами, полом из винила, подвесной раковиной, столешницей из искусственного кварца, бежевым полом, открытым душем, белой столешницей, нишей, тумбой под одну раковину и подвесной тумбой
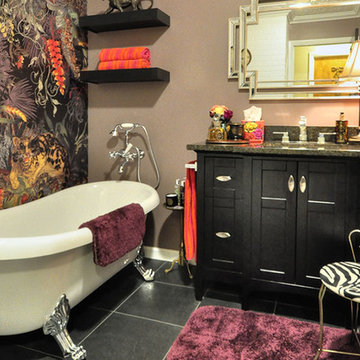
This West Lafayette homeowner loves antiques, a passion she acquired from her beloved mom. Her appreciation for style and elegance, coupled with her vibrant personality are expressed in every inch of this space. Riverside personalized every detail, designing an eye-catching statement wall with a tropical-inspired wallpaper from Glasgow, Scotland and a beautiful Miseno Freestanding Acrylic Soaking Clawfoot Tub. Other features include a polished chrome and beveled vanity light, Uba Tuba square tile granite countertop and Black Engineered Tile flooring.
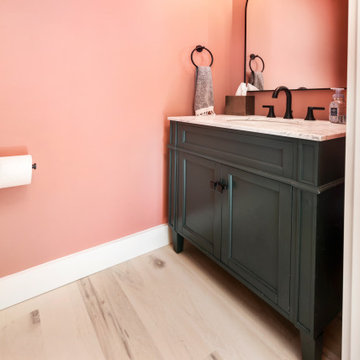
Clean and bright vinyl planks for a space where you can clear your mind and relax. Unique knots bring life and intrigue to this tranquil maple design.
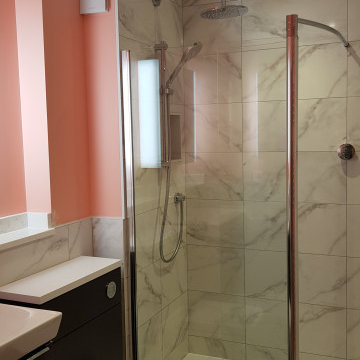
The original space within the house was taken up with an over generous bathroom and cramped storage areas. The area has been replanned and now provides a double bedroom, study and a new family bathroom with walk in shower, wall hung pan and vanity unit.
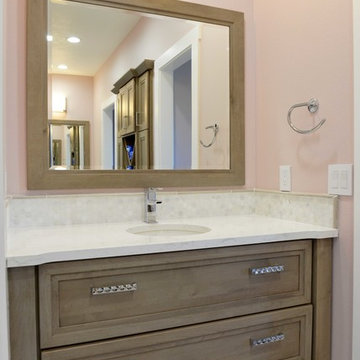
Robb Siverson Photography
На фото: маленькая ванная комната в стиле неоклассика (современная классика) с фасадами с утопленной филенкой, светлыми деревянными фасадами, унитазом-моноблоком, разноцветной плиткой, каменной плиткой, розовыми стенами, полом из винила, врезной раковиной и столешницей из кварцита для на участке и в саду с
На фото: маленькая ванная комната в стиле неоклассика (современная классика) с фасадами с утопленной филенкой, светлыми деревянными фасадами, унитазом-моноблоком, разноцветной плиткой, каменной плиткой, розовыми стенами, полом из винила, врезной раковиной и столешницей из кварцита для на участке и в саду с
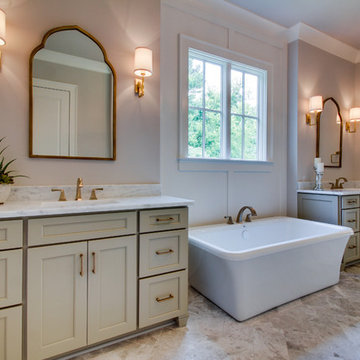
Идея дизайна: большая главная ванная комната в стиле неоклассика (современная классика) с фасадами с декоративным кантом, бежевыми фасадами, отдельно стоящей ванной, розовыми стенами, полом из винила, врезной раковиной и мраморной столешницей
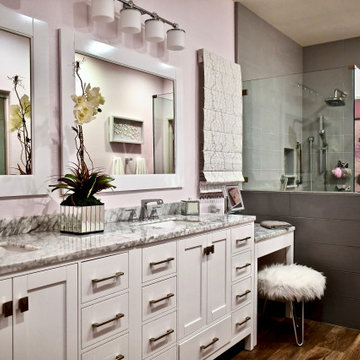
Feminine bathroom makeover for a client with Special Accessible needs. The shower features easy access and non-slip flooring throughout. Hand bars for safety.
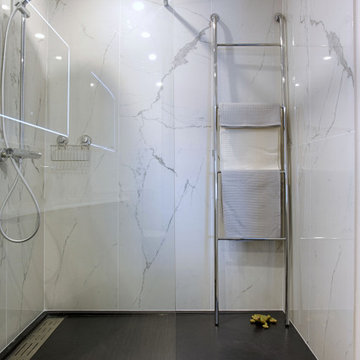
M. P. m’a contactée afin d’avoir des idées de réaménagement de son espace, lors d’une visite conseil. Et chemin faisant, le projet a évolué: il a alors souhaité me confier la restructuration totale de son espace, pour une rénovation en profondeur.
Le souhait: habiter confortablement, créer une vraie chambre, une salle d’eau chic digne d’un hôtel, une cuisine pratique et agréable, et des meubles adaptés sans surcharger. Le tout dans une ambiance fleurie, colorée, qui lui ressemble!
L’étude a donc démarré en réorganisant l’espace: la salle de bain s’est largement agrandie, une vraie chambre séparée de la pièce principale, avec un lit confort +++, et (magie de l’architecture intérieure!) l’espace principal n’a pas été réduit pour autant, il est même beaucoup plus spacieux et confortable!
Tout ceci avec un dressing conséquent, et une belle entrée!
Durant le chantier, nous nous sommes rendus compte que l’isolation du mur extérieur était inefficace, la laine de verre était complètement affaissée suite à un dégat des eaux. Tout a été refait, du sol au plafond, l’appartement en plus d’être tout beau, offre un vrai confort thermique à son propriétaire.
J’ai pris beaucoup de plaisir à travailler sur ce projet, j’espère que vous en aurez tout autant à le découvrir!
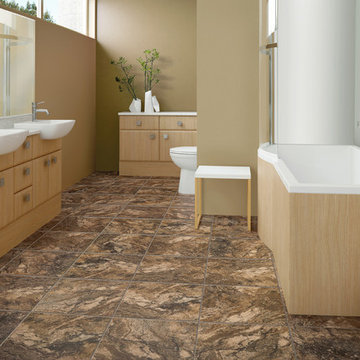
Идея дизайна: большая главная ванная комната в стиле неоклассика (современная классика) с плоскими фасадами, светлыми деревянными фасадами, угловой ванной, унитазом-моноблоком, розовыми стенами, полом из винила, настольной раковиной, столешницей из искусственного кварца, коричневым полом и белой столешницей
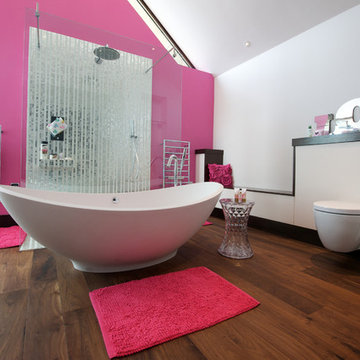
Yorkshire Design Associates
Источник вдохновения для домашнего уюта: главная ванная комната в современном стиле с отдельно стоящей ванной, открытым душем, инсталляцией, белой плиткой, плиткой мозаикой, розовыми стенами, полом из винила и столешницей из дерева
Источник вдохновения для домашнего уюта: главная ванная комната в современном стиле с отдельно стоящей ванной, открытым душем, инсталляцией, белой плиткой, плиткой мозаикой, розовыми стенами, полом из винила и столешницей из дерева
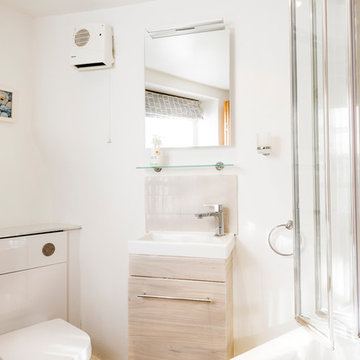
На фото: маленькая детская ванная комната в стиле шебби-шик с плоскими фасадами, бежевыми фасадами, накладной ванной, душем над ванной, унитазом-моноблоком, бежевой плиткой, керамической плиткой, розовыми стенами, полом из винила, консольной раковиной, бежевым полом и душем с распашными дверями для на участке и в саду с
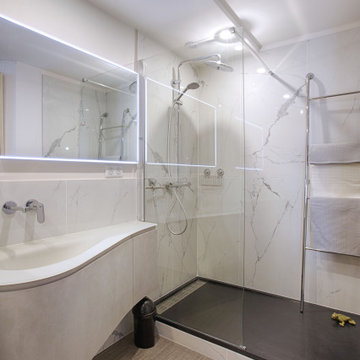
M. P. m’a contactée afin d’avoir des idées de réaménagement de son espace, lors d’une visite conseil. Et chemin faisant, le projet a évolué: il a alors souhaité me confier la restructuration totale de son espace, pour une rénovation en profondeur.
Le souhait: habiter confortablement, créer une vraie chambre, une salle d’eau chic digne d’un hôtel, une cuisine pratique et agréable, et des meubles adaptés sans surcharger. Le tout dans une ambiance fleurie, colorée, qui lui ressemble!
L’étude a donc démarré en réorganisant l’espace: la salle de bain s’est largement agrandie, une vraie chambre séparée de la pièce principale, avec un lit confort +++, et (magie de l’architecture intérieure!) l’espace principal n’a pas été réduit pour autant, il est même beaucoup plus spacieux et confortable!
Tout ceci avec un dressing conséquent, et une belle entrée!
Durant le chantier, nous nous sommes rendus compte que l’isolation du mur extérieur était inefficace, la laine de verre était complètement affaissée suite à un dégat des eaux. Tout a été refait, du sol au plafond, l’appartement en plus d’être tout beau, offre un vrai confort thermique à son propriétaire.
J’ai pris beaucoup de plaisir à travailler sur ce projet, j’espère que vous en aurez tout autant à le découvrir!
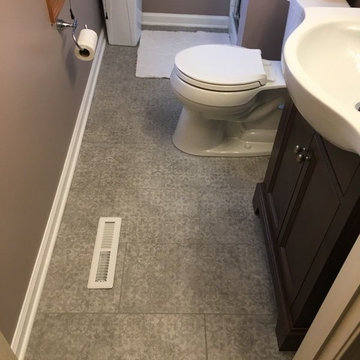
Идея дизайна: маленькая детская ванная комната в классическом стиле с фасадами островного типа, черными фасадами, душем в нише, раздельным унитазом, розовыми стенами, полом из винила, консольной раковиной, мраморной столешницей, бежевым полом, душем с распашными дверями и белой столешницей для на участке и в саду
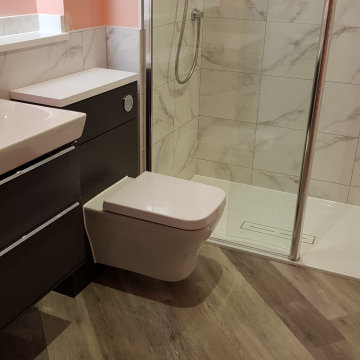
The original space within the house was taken up with an over generous bathroom and cramped storage areas. The area has been replanned and now provides a double bedroom, study and a new family bathroom with walk in shower, wall hung pan and vanity unit.
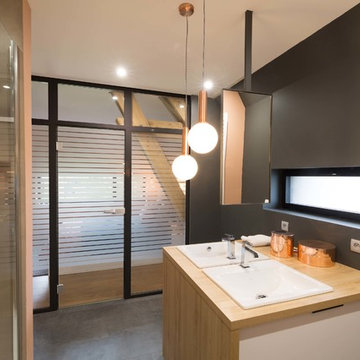
Photos : Emmanuel Daix.
Agencement d'une salle de douche parentale, entre douceur et élégance.
Agence L'ART DU PLAN
На фото: большая ванная комната в современном стиле с фасадами с декоративным кантом, белыми фасадами, двойным душем, серой плиткой, розовыми стенами, полом из винила, душевой кабиной, врезной раковиной, столешницей из ламината, серым полом и душем с распашными дверями
На фото: большая ванная комната в современном стиле с фасадами с декоративным кантом, белыми фасадами, двойным душем, серой плиткой, розовыми стенами, полом из винила, душевой кабиной, врезной раковиной, столешницей из ламината, серым полом и душем с распашными дверями
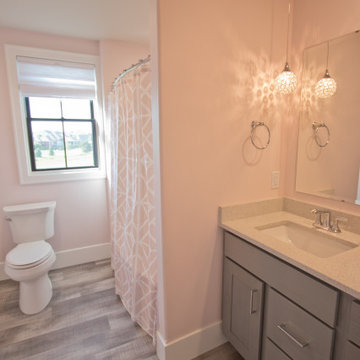
Luxury Vinyl floor from Pergo Extreme series, color: Ballard Oak • Vanity from Aspect: Poplar Castlegate • Countertop
Источник вдохновения для домашнего уюта: ванная комната с серыми фасадами, врезной раковиной, столешницей из искусственного кварца, белой столешницей, тумбой под две раковины, встроенной тумбой, раздельным унитазом, розовыми стенами, полом из винила и шторкой для ванной
Источник вдохновения для домашнего уюта: ванная комната с серыми фасадами, врезной раковиной, столешницей из искусственного кварца, белой столешницей, тумбой под две раковины, встроенной тумбой, раздельным унитазом, розовыми стенами, полом из винила и шторкой для ванной
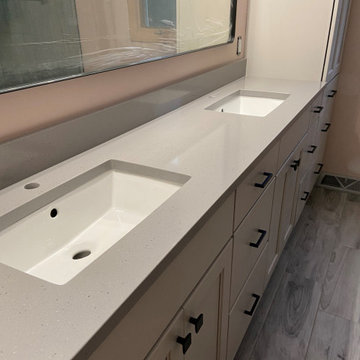
На фото: главная ванная комната среднего размера с фасадами с утопленной филенкой, серыми фасадами, розовыми стенами, полом из винила, врезной раковиной, столешницей из искусственного кварца, серым полом, серой столешницей, тумбой под две раковины и встроенной тумбой с
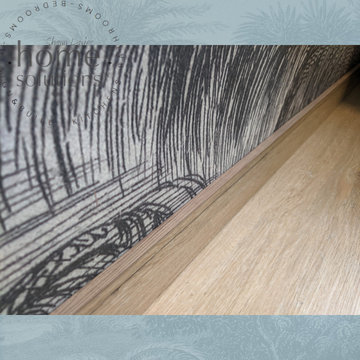
Свежая идея для дизайна: детская ванная комната среднего размера в стиле модернизм с плоскими фасадами, светлыми деревянными фасадами, угловой ванной, открытым душем, унитазом-моноблоком, бежевой плиткой, плиткой под дерево, розовыми стенами, полом из винила, подвесной раковиной, столешницей из искусственного кварца, бежевым полом, открытым душем, белой столешницей, нишей, тумбой под одну раковину, подвесной тумбой и обоями на стенах - отличное фото интерьера
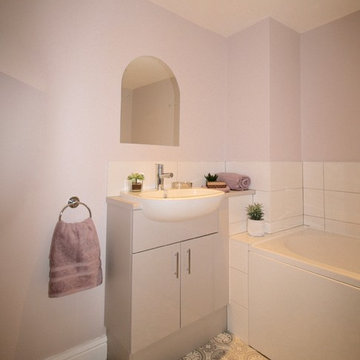
Some customers value functionality over aesthetics particularly my older customers who have concerns about future mobility, and easy to clean was top of the list in the brief for this project. But that doesn’t mean style goes out of the window, this petite bathroom still has style and character.
Ванная комната с розовыми стенами и полом из винила – фото дизайна интерьера
1