Ванная комната с темными деревянными фасадами и раздельным унитазом – фото дизайна интерьера
Сортировать:
Бюджет
Сортировать:Популярное за сегодня
1 - 20 из 30 354 фото
1 из 3

Свежая идея для дизайна: большая главная ванная комната в стиле модернизм с плоскими фасадами, темными деревянными фасадами, ванной на ножках, двойным душем, раздельным унитазом, белой плиткой, стеклянной плиткой, серыми стенами, полом из керамической плитки, накладной раковиной, столешницей из плитки, серым полом и душем с распашными дверями - отличное фото интерьера

На фото: большая главная ванная комната в классическом стиле с фасадами с выступающей филенкой, темными деревянными фасадами, отдельно стоящей ванной, душем в нише, раздельным унитазом, бежевыми стенами, мраморным полом, врезной раковиной и столешницей из известняка с

Our clients had been in their home since the early 1980’s and decided it was time for some updates. We took on the kitchen, two bathrooms and a powder room.
This petite master bathroom primarily had storage and space planning challenges. Since the wife uses a larger bath down the hall, this bath is primarily the husband’s domain and was designed with his needs in mind. We started out by converting an existing alcove tub to a new shower since the tub was never used. The custom shower base and decorative tile are now visible through the glass shower door and help to visually elongate the small room. A Kohler tailored vanity provides as much storage as possible in a small space, along with a small wall niche and large medicine cabinet to supplement. “Wood” plank tile, specialty wall covering and the darker vanity and glass accents give the room a more masculine feel as was desired. Floor heating and 1 piece ceramic vanity top add a bit of luxury to this updated modern feeling space.
Designed by: Susan Klimala, CKD, CBD
Photography by: Michael Alan Kaskel
For more information on kitchen and bath design ideas go to: www.kitchenstudio-ge.com

Each of the two custom vanities provide plenty of space for personal items as well as storage. Brushed gold mirrors, sconces, sink fittings, and hardware shine bright against the neutral grey wall and dark brown vanities.

Пример оригинального дизайна: маленькая детская ванная комната в классическом стиле с фасадами в стиле шейкер, темными деревянными фасадами, ванной в нише, душем в нише, раздельным унитазом, синей плиткой, керамогранитной плиткой, синими стенами, полом из мозаичной плитки, врезной раковиной и столешницей из кварцита для на участке и в саду

This 3200 square foot home features a maintenance free exterior of LP Smartside, corrugated aluminum roofing, and native prairie landscaping. The design of the structure is intended to mimic the architectural lines of classic farm buildings. The outdoor living areas are as important to this home as the interior spaces; covered and exposed porches, field stone patios and an enclosed screen porch all offer expansive views of the surrounding meadow and tree line.
The home’s interior combines rustic timbers and soaring spaces which would have traditionally been reserved for the barn and outbuildings, with classic finishes customarily found in the family homestead. Walls of windows and cathedral ceilings invite the outdoors in. Locally sourced reclaimed posts and beams, wide plank white oak flooring and a Door County fieldstone fireplace juxtapose with classic white cabinetry and millwork, tongue and groove wainscoting and a color palate of softened paint hues, tiles and fabrics to create a completely unique Door County homestead.
Mitch Wise Design, Inc.
Richard Steinberger Photography

This small bath carries an immense amount of presence. Bold metallic Copper walls and the Black walnut sliding barn door set a unique stage. **See the before pictures.
His/Hers toilets and vanities are in separate compartments.

Ensuite Bathroom
Свежая идея для дизайна: маленькая ванная комната в современном стиле с плоскими фасадами, темными деревянными фасадами, открытым душем, раздельным унитазом, серой плиткой, серыми стенами, душевой кабиной, настольной раковиной, серым полом, открытым душем, белой столешницей, нишей, тумбой под одну раковину и подвесной тумбой для на участке и в саду - отличное фото интерьера
Свежая идея для дизайна: маленькая ванная комната в современном стиле с плоскими фасадами, темными деревянными фасадами, открытым душем, раздельным унитазом, серой плиткой, серыми стенами, душевой кабиной, настольной раковиной, серым полом, открытым душем, белой столешницей, нишей, тумбой под одну раковину и подвесной тумбой для на участке и в саду - отличное фото интерьера

Transformation d'un salle de bains pour adolescents. On déplace une baignoire encombrante pour permettre la création d'une douche.
Le coin baignoire se fait plus petit, pour gagner beaucoup plus d'espace.
Style intemporel et élégant. Meuble suspendu avec plan en marbre noir. Faience murale XXL.

The building had a single stack running through the primary bath, so to create a double vanity, a trough sink was installed. Oversized hexagon tile makes this bathroom appear spacious, and ceramic textured like wood creates a zen-like spa atmosphere. Close attention was focused on the installation of the floor tile so that the zero-clearance walk-in shower would appear seamless throughout the space.
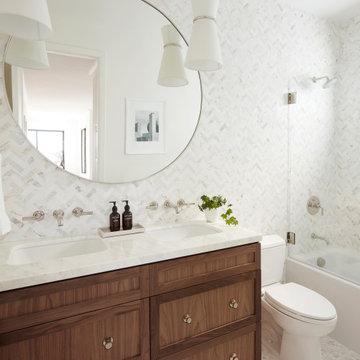
Пример оригинального дизайна: ванная комната среднего размера в стиле неоклассика (современная классика) с фасадами в стиле шейкер, темными деревянными фасадами, ванной в нише, душем над ванной, раздельным унитазом, белой плиткой, мраморной плиткой, белыми стенами, мраморным полом, душевой кабиной, врезной раковиной, мраморной столешницей, белым полом, душем с распашными дверями, белой столешницей, тумбой под две раковины и встроенной тумбой
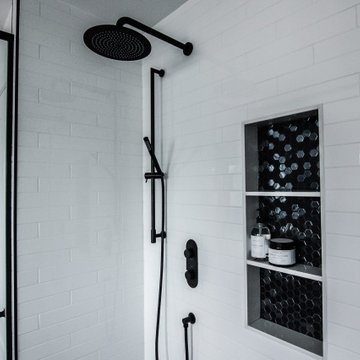
Took a nice but dated master bathroom and totally updated it with a custom oversized double shower, yes a double shower, double vanity can dark tile floor, hex shower floor with center drain. custom glass with black trim throughout shower
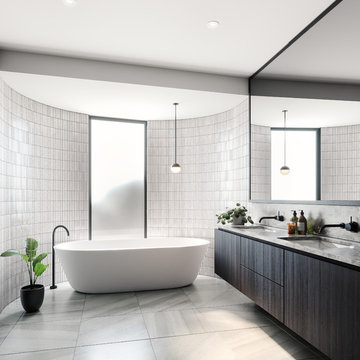
Стильный дизайн: главная ванная комната среднего размера в современном стиле с плоскими фасадами, темными деревянными фасадами, отдельно стоящей ванной, открытым душем, раздельным унитазом, белой плиткой, плиткой мозаикой, белыми стенами, полом из керамогранита, врезной раковиной, мраморной столешницей, серым полом, открытым душем и серой столешницей - последний тренд
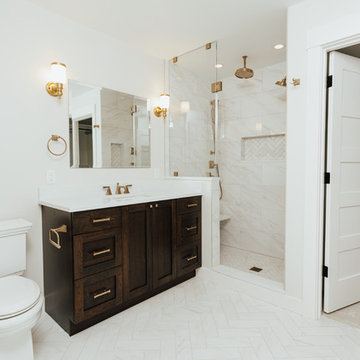
Стильный дизайн: ванная комната среднего размера в стиле кантри с фасадами с утопленной филенкой, темными деревянными фасадами, душем в нише, раздельным унитазом, белой плиткой, мраморной плиткой, белыми стенами, мраморным полом, врезной раковиной, столешницей из кварцита, белым полом, душем с распашными дверями и белой столешницей - последний тренд

Свежая идея для дизайна: детская ванная комната среднего размера в стиле рустика с фасадами в стиле шейкер, темными деревянными фасадами, накладной ванной, угловым душем, раздельным унитазом, белой плиткой, плиткой кабанчик, бежевыми стенами, полом из керамогранита, врезной раковиной, столешницей из гранита, коричневым полом, открытым душем и бежевой столешницей - отличное фото интерьера
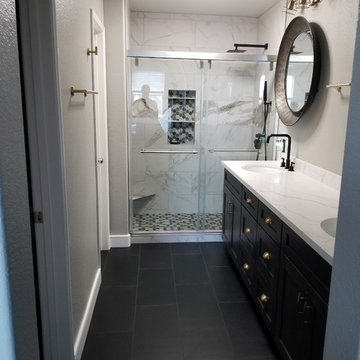
Complete Bathroom Remodel
Идея дизайна: главная ванная комната среднего размера в стиле модернизм с фасадами в стиле шейкер, темными деревянными фасадами, открытым душем, раздельным унитазом, серыми стенами, полом из керамогранита, столешницей из кварцита, черным полом, душем с раздвижными дверями и белой столешницей
Идея дизайна: главная ванная комната среднего размера в стиле модернизм с фасадами в стиле шейкер, темными деревянными фасадами, открытым душем, раздельным унитазом, серыми стенами, полом из керамогранита, столешницей из кварцита, черным полом, душем с раздвижными дверями и белой столешницей

Photographer: Ryan Gamma
Пример оригинального дизайна: главная ванная комната среднего размера в стиле модернизм с плоскими фасадами, темными деревянными фасадами, отдельно стоящей ванной, душем без бортиков, раздельным унитазом, белой плиткой, керамогранитной плиткой, белыми стенами, полом из керамогранита, врезной раковиной, столешницей из искусственного кварца, серым полом, открытым душем и белой столешницей
Пример оригинального дизайна: главная ванная комната среднего размера в стиле модернизм с плоскими фасадами, темными деревянными фасадами, отдельно стоящей ванной, душем без бортиков, раздельным унитазом, белой плиткой, керамогранитной плиткой, белыми стенами, полом из керамогранита, врезной раковиной, столешницей из искусственного кварца, серым полом, открытым душем и белой столешницей
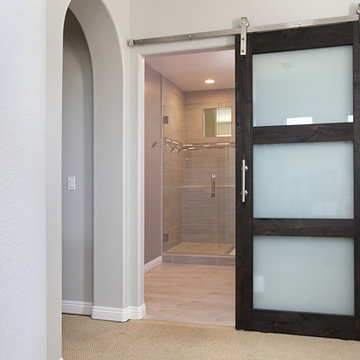
This master bathroom remodel was designed with relaxation in mind. Stepping through this modern, frosted barn door, a marvelous walk in shower, large vanity, lighted mirrors and luxury toilet are within this space. Porcelain tile, 12x24 Explorer Milan from Arizona Tile is through out the floor and walls. The walk in shower features a drying area at the entrance of the shower. A double vanity with a dark wood stain is also featured along with two LED mirrors. These mirrors are an up and coming trend due to its lighting features. Another unique feature is the multi color LED light added to the ceiling and under the vanity. This gives the bathroom a fun and modern look and feel. Photos by Preview First.

We designed these custom cabinets in a walnut finish and mixed many different materials on purpose... wood, chrome, metal, porcelain. They all add so much interest together.
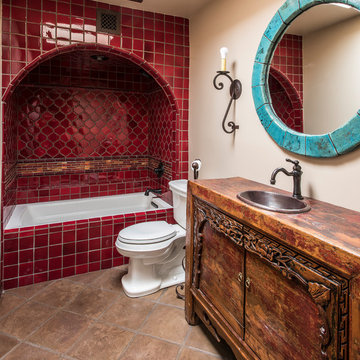
На фото: ванная комната в стиле фьюжн с плоскими фасадами, темными деревянными фасадами, ванной в нише, душем над ванной, раздельным унитазом, красной плиткой, бежевыми стенами, душевой кабиной, накладной раковиной, столешницей из дерева и бежевым полом с
Ванная комната с темными деревянными фасадами и раздельным унитазом – фото дизайна интерьера
1