Ванная комната с раздельным унитазом и черно-белой плиткой – фото дизайна интерьера
Сортировать:
Бюджет
Сортировать:Популярное за сегодня
1 - 20 из 3 591 фото
1 из 3

Project completed by Reka Jemmott, Jemm Interiors desgn firm, which serves Sandy Springs, Alpharetta, Johns Creek, Buckhead, Cumming, Roswell, Brookhaven and Atlanta areas.

Свежая идея для дизайна: большая главная ванная комната в стиле неоклассика (современная классика) с фасадами с декоративным кантом, черными фасадами, отдельно стоящей ванной, угловым душем, раздельным унитазом, черно-белой плиткой, керамогранитной плиткой, серыми стенами, полом из керамогранита, врезной раковиной, столешницей из искусственного кварца, белым полом, душем с распашными дверями, белой столешницей, сиденьем для душа, тумбой под две раковины, встроенной тумбой, балками на потолке и стенами из вагонки - отличное фото интерьера

Источник вдохновения для домашнего уюта: огромная главная ванная комната с плоскими фасадами, бежевыми фасадами, отдельно стоящей ванной, душем в нише, раздельным унитазом, черно-белой плиткой, керамической плиткой, бежевыми стенами, полом из керамогранита, врезной раковиной, столешницей из искусственного кварца, белым полом, душем с распашными дверями, белой столешницей, фартуком, тумбой под две раковины, встроенной тумбой и балками на потолке

photography: Josh Beeman
Стильный дизайн: маленькая детская ванная комната в классическом стиле с фасадами с декоративным кантом, белыми фасадами, душем в нише, раздельным унитазом, черно-белой плиткой, керамогранитной плиткой, бежевыми стенами, полом из керамогранита, столешницей из искусственного кварца, белым полом, душем с распашными дверями, белой столешницей, тумбой под одну раковину, напольной тумбой и панелями на стенах для на участке и в саду - последний тренд
Стильный дизайн: маленькая детская ванная комната в классическом стиле с фасадами с декоративным кантом, белыми фасадами, душем в нише, раздельным унитазом, черно-белой плиткой, керамогранитной плиткой, бежевыми стенами, полом из керамогранита, столешницей из искусственного кварца, белым полом, душем с распашными дверями, белой столешницей, тумбой под одну раковину, напольной тумбой и панелями на стенах для на участке и в саду - последний тренд

Идея дизайна: маленькая ванная комната в стиле ретро с плоскими фасадами, белыми фасадами, душем без бортиков, раздельным унитазом, черно-белой плиткой, керамической плиткой, белыми стенами, полом из терраццо, душевой кабиной, настольной раковиной, столешницей из дерева, разноцветным полом, душем с раздвижными дверями, коричневой столешницей, нишей, тумбой под одну раковину и подвесной тумбой для на участке и в саду

Источник вдохновения для домашнего уюта: маленькая главная ванная комната в классическом стиле с фасадами в стиле шейкер, белыми фасадами, ванной в нише, душем в нише, раздельным унитазом, черно-белой плиткой, керамической плиткой, белыми стенами, полом из плитки под дерево, врезной раковиной, столешницей из кварцита, черным полом, душем с раздвижными дверями, белой столешницей, тумбой под одну раковину, напольной тумбой и стенами из вагонки для на участке и в саду

Идея дизайна: главная ванная комната среднего размера в стиле кантри с фасадами в стиле шейкер, серыми фасадами, отдельно стоящей ванной, угловым душем, раздельным унитазом, черно-белой плиткой, керамогранитной плиткой, серыми стенами, полом из керамогранита, врезной раковиной, столешницей из искусственного кварца, разноцветным полом, душем с распашными дверями, белой столешницей, нишей, тумбой под две раковины, встроенной тумбой и сводчатым потолком

Andrea Rugg Photography
Стильный дизайн: маленькая ванная комната в классическом стиле с синими фасадами, угловым душем, раздельным унитазом, черно-белой плиткой, керамической плиткой, синими стенами, мраморным полом, врезной раковиной, столешницей из искусственного кварца, серым полом, душем с распашными дверями, белой столешницей и фасадами в стиле шейкер для на участке и в саду - последний тренд
Стильный дизайн: маленькая ванная комната в классическом стиле с синими фасадами, угловым душем, раздельным унитазом, черно-белой плиткой, керамической плиткой, синими стенами, мраморным полом, врезной раковиной, столешницей из искусственного кварца, серым полом, душем с распашными дверями, белой столешницей и фасадами в стиле шейкер для на участке и в саду - последний тренд
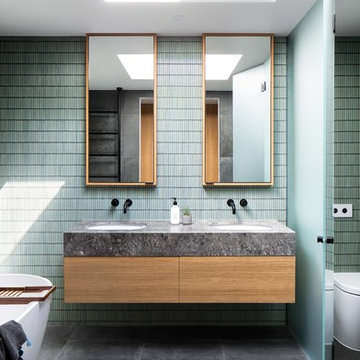
Свежая идея для дизайна: главная ванная комната среднего размера в современном стиле с плоскими фасадами, белыми фасадами, накладной ванной, угловым душем, раздельным унитазом, черно-белой плиткой, серой плиткой, керамической плиткой, серыми стенами, полом из керамической плитки, накладной раковиной, столешницей из искусственного кварца, серым полом, душем с распашными дверями и белой столешницей - отличное фото интерьера

The tile in the kids' bath is all new, designed to look original to the 1936 home. The tile is from B&W Tile in Los Angeles.
Свежая идея для дизайна: ванная комната среднего размера в викторианском стиле с душем в нише, раздельным унитазом, черно-белой плиткой, керамической плиткой, белыми стенами, полом из керамической плитки, раковиной с пьедесталом, черным полом и шторкой для ванной - отличное фото интерьера
Свежая идея для дизайна: ванная комната среднего размера в викторианском стиле с душем в нише, раздельным унитазом, черно-белой плиткой, керамической плиткой, белыми стенами, полом из керамической плитки, раковиной с пьедесталом, черным полом и шторкой для ванной - отличное фото интерьера
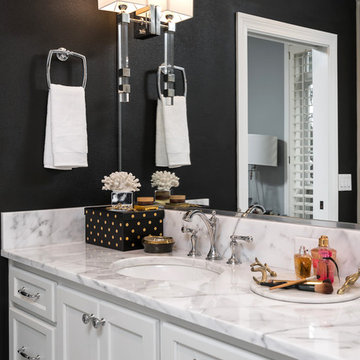
Идея дизайна: главная ванная комната среднего размера в стиле неоклассика (современная классика) с плоскими фасадами, белыми фасадами, отдельно стоящей ванной, душем в нише, раздельным унитазом, черно-белой плиткой, плиткой мозаикой, черными стенами, полом из мозаичной плитки, врезной раковиной и мраморной столешницей
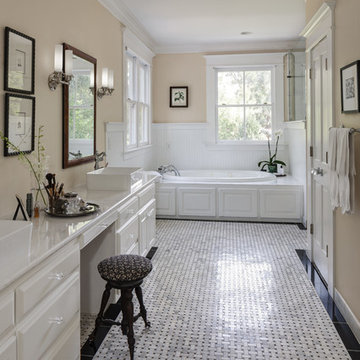
The cabinet to the left is the only thing that was existing in this redo. Love the Restoration Hardware sconces that are slightly industrial.
На фото: большая главная ванная комната в классическом стиле с фасадами с выступающей филенкой, белыми фасадами, накладной ванной, угловым душем, раздельным унитазом, черно-белой плиткой, каменной плиткой, бежевыми стенами, мраморным полом, настольной раковиной и столешницей из искусственного кварца
На фото: большая главная ванная комната в классическом стиле с фасадами с выступающей филенкой, белыми фасадами, накладной ванной, угловым душем, раздельным унитазом, черно-белой плиткой, каменной плиткой, бежевыми стенами, мраморным полом, настольной раковиной и столешницей из искусственного кварца
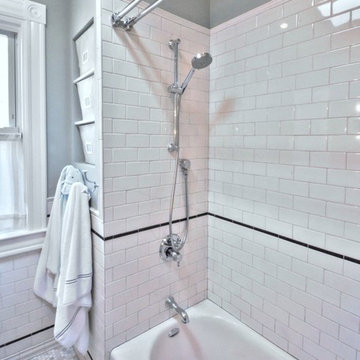
Lisa Garcia Architecture + Interior Design
Идея дизайна: главная ванная комната среднего размера в классическом стиле с врезной раковиной, плоскими фасадами, белыми фасадами, мраморной столешницей, ванной в нише, раздельным унитазом, черно-белой плиткой, керамической плиткой, зелеными стенами и мраморным полом
Идея дизайна: главная ванная комната среднего размера в классическом стиле с врезной раковиной, плоскими фасадами, белыми фасадами, мраморной столешницей, ванной в нише, раздельным унитазом, черно-белой плиткой, керамической плиткой, зелеными стенами и мраморным полом
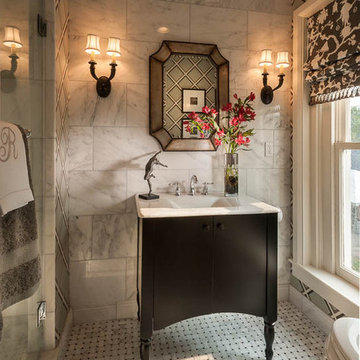
Natural materials like marble blend so nicely with a black and white theme. Add a dash surprise with aqua geometric wallpaper and toille and you've got a classic remake! A part of the ladies retreat, this small bath is the perfect size for the owner when she's escaping the world outside! I pulled the grays and aquas from the sitting area into this space with a graphic wallpaper and classic toile roman shade. Photo by Walt Roycraft

New build dreams always require a clear design vision and this 3,650 sf home exemplifies that. Our clients desired a stylish, modern aesthetic with timeless elements to create balance throughout their home. With our clients intention in mind, we achieved an open concept floor plan complimented by an eye-catching open riser staircase. Custom designed features are showcased throughout, combined with glass and stone elements, subtle wood tones, and hand selected finishes.
The entire home was designed with purpose and styled with carefully curated furnishings and decor that ties these complimenting elements together to achieve the end goal. At Avid Interior Design, our goal is to always take a highly conscious, detailed approach with our clients. With that focus for our Altadore project, we were able to create the desirable balance between timeless and modern, to make one more dream come true.

Источник вдохновения для домашнего уюта: главная ванная комната среднего размера в стиле неоклассика (современная классика) с открытыми фасадами, черными фасадами, открытым душем, раздельным унитазом, черно-белой плиткой, плиткой кабанчик, черными стенами, полом из мозаичной плитки, врезной раковиной и столешницей из искусственного кварца

This transformation started with a builder grade bathroom and was expanded into a sauna wet room. With cedar walls and ceiling and a custom cedar bench, the sauna heats the space for a relaxing dry heat experience. The goal of this space was to create a sauna in the secondary bathroom and be as efficient as possible with the space. This bathroom transformed from a standard secondary bathroom to a ergonomic spa without impacting the functionality of the bedroom.
This project was super fun, we were working inside of a guest bedroom, to create a functional, yet expansive bathroom. We started with a standard bathroom layout and by building out into the large guest bedroom that was used as an office, we were able to create enough square footage in the bathroom without detracting from the bedroom aesthetics or function. We worked with the client on her specific requests and put all of the materials into a 3D design to visualize the new space.
Houzz Write Up: https://www.houzz.com/magazine/bathroom-of-the-week-stylish-spa-retreat-with-a-real-sauna-stsetivw-vs~168139419
The layout of the bathroom needed to change to incorporate the larger wet room/sauna. By expanding the room slightly it gave us the needed space to relocate the toilet, the vanity and the entrance to the bathroom allowing for the wet room to have the full length of the new space.
This bathroom includes a cedar sauna room that is incorporated inside of the shower, the custom cedar bench follows the curvature of the room's new layout and a window was added to allow the natural sunlight to come in from the bedroom. The aromatic properties of the cedar are delightful whether it's being used with the dry sauna heat and also when the shower is steaming the space. In the shower are matching porcelain, marble-look tiles, with architectural texture on the shower walls contrasting with the warm, smooth cedar boards. Also, by increasing the depth of the toilet wall, we were able to create useful towel storage without detracting from the room significantly.
This entire project and client was a joy to work with.

Masterbath remodel. Utilizing the existing space this master bathroom now looks and feels larger than ever. The homeowner was amazed by the wasted space in the existing bath design.

Mid-Century Modern Bathroom
На фото: главная ванная комната среднего размера в стиле ретро с плоскими фасадами, светлыми деревянными фасадами, отдельно стоящей ванной, угловым душем, раздельным унитазом, черно-белой плиткой, керамогранитной плиткой, серыми стенами, полом из керамогранита, врезной раковиной, столешницей из искусственного кварца, черным полом, душем с распашными дверями, серой столешницей, нишей, тумбой под две раковины, напольной тумбой и сводчатым потолком
На фото: главная ванная комната среднего размера в стиле ретро с плоскими фасадами, светлыми деревянными фасадами, отдельно стоящей ванной, угловым душем, раздельным унитазом, черно-белой плиткой, керамогранитной плиткой, серыми стенами, полом из керамогранита, врезной раковиной, столешницей из искусственного кварца, черным полом, душем с распашными дверями, серой столешницей, нишей, тумбой под две раковины, напольной тумбой и сводчатым потолком

This home has a beautiful ocean view, and the homeowners wanted to connect the inside and outside. We achieved this by removing the entire roof and outside walls in the kitchen and living room area, replacing them with a dramatic steel and wood structure and a large roof overhang.
We love the open floor plan and the fun splashes of color throughout this remodel.
Ванная комната с раздельным унитазом и черно-белой плиткой – фото дизайна интерьера
1