Ванная комната с раковиной с пьедесталом – фото дизайна интерьера
Сортировать:Популярное за сегодня
121 - 140 из 18 386 фото
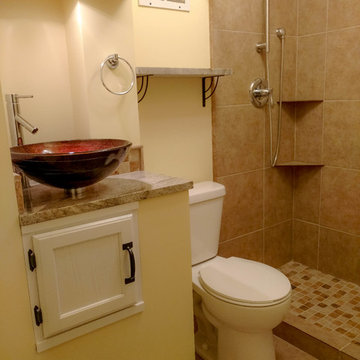
Bartler Mable and Tile
Источник вдохновения для домашнего уюта: маленькая ванная комната в морском стиле с фасадами с утопленной филенкой, белыми фасадами, душем в нише, унитазом-моноблоком, коричневой плиткой, керамической плиткой, желтыми стенами, душевой кабиной, раковиной с пьедесталом и столешницей из кварцита для на участке и в саду
Источник вдохновения для домашнего уюта: маленькая ванная комната в морском стиле с фасадами с утопленной филенкой, белыми фасадами, душем в нише, унитазом-моноблоком, коричневой плиткой, керамической плиткой, желтыми стенами, душевой кабиной, раковиной с пьедесталом и столешницей из кварцита для на участке и в саду
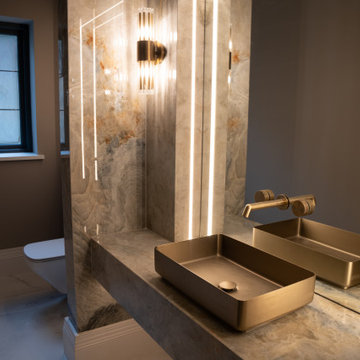
Ensuite Bathroom Basin
Стильный дизайн: главная ванная комната в стиле модернизм с инсталляцией, разноцветной плиткой, керамогранитной плиткой, разноцветными стенами, полом из керамогранита, раковиной с пьедесталом, столешницей из плитки, белым полом, разноцветной столешницей и тумбой под одну раковину - последний тренд
Стильный дизайн: главная ванная комната в стиле модернизм с инсталляцией, разноцветной плиткой, керамогранитной плиткой, разноцветными стенами, полом из керамогранита, раковиной с пьедесталом, столешницей из плитки, белым полом, разноцветной столешницей и тумбой под одну раковину - последний тренд
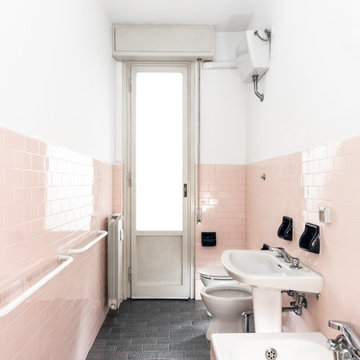
Committente: Studio Immobiliare GR Firenze. Ripresa fotografica: impiego obiettivo 20mm su pieno formato; macchina su treppiedi con allineamento ortogonale dell'inquadratura; impiego luce naturale esistente con l'ausilio di luci flash e luci continue 5400°K. Post-produzione: aggiustamenti base immagine; fusione manuale di livelli con differente esposizione per produrre un'immagine ad alto intervallo dinamico ma realistica; rimozione elementi di disturbo. Obiettivo commerciale: realizzazione fotografie di complemento ad annunci su siti web agenzia immobiliare; pubblicità su social network; pubblicità a stampa (principalmente volantini e pieghevoli).
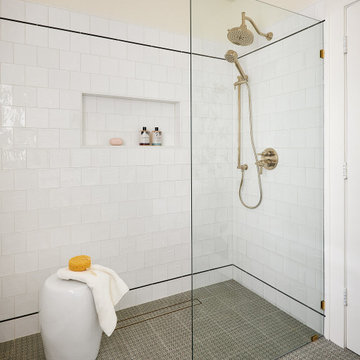
Пример оригинального дизайна: главная ванная комната среднего размера в стиле неоклассика (современная классика) с душем без бортиков, унитазом-моноблоком, белой плиткой, цементной плиткой, белыми стенами, полом из керамической плитки, раковиной с пьедесталом, серым полом, открытым душем, тумбой под одну раковину и обоями на стенах

Twin Peaks House is a vibrant extension to a grand Edwardian homestead in Kensington.
Originally built in 1913 for a wealthy family of butchers, when the surrounding landscape was pasture from horizon to horizon, the homestead endured as its acreage was carved up and subdivided into smaller terrace allotments. Our clients discovered the property decades ago during long walks around their neighbourhood, promising themselves that they would buy it should the opportunity ever arise.
Many years later the opportunity did arise, and our clients made the leap. Not long after, they commissioned us to update the home for their family of five. They asked us to replace the pokey rear end of the house, shabbily renovated in the 1980s, with a generous extension that matched the scale of the original home and its voluminous garden.
Our design intervention extends the massing of the original gable-roofed house towards the back garden, accommodating kids’ bedrooms, living areas downstairs and main bedroom suite tucked away upstairs gabled volume to the east earns the project its name, duplicating the main roof pitch at a smaller scale and housing dining, kitchen, laundry and informal entry. This arrangement of rooms supports our clients’ busy lifestyles with zones of communal and individual living, places to be together and places to be alone.
The living area pivots around the kitchen island, positioned carefully to entice our clients' energetic teenaged boys with the aroma of cooking. A sculpted deck runs the length of the garden elevation, facing swimming pool, borrowed landscape and the sun. A first-floor hideout attached to the main bedroom floats above, vertical screening providing prospect and refuge. Neither quite indoors nor out, these spaces act as threshold between both, protected from the rain and flexibly dimensioned for either entertaining or retreat.
Galvanised steel continuously wraps the exterior of the extension, distilling the decorative heritage of the original’s walls, roofs and gables into two cohesive volumes. The masculinity in this form-making is balanced by a light-filled, feminine interior. Its material palette of pale timbers and pastel shades are set against a textured white backdrop, with 2400mm high datum adding a human scale to the raked ceilings. Celebrating the tension between these design moves is a dramatic, top-lit 7m high void that slices through the centre of the house. Another type of threshold, the void bridges the old and the new, the private and the public, the formal and the informal. It acts as a clear spatial marker for each of these transitions and a living relic of the home’s long history.

Идея дизайна: маленькая ванная комната в классическом стиле с душем в нише, унитазом-моноблоком, белой плиткой, плиткой кабанчик, зелеными стенами, полом из керамической плитки, душевой кабиной, раковиной с пьедесталом, белым полом, душем с распашными дверями, сиденьем для душа, тумбой под одну раковину и панелями на стенах для на участке и в саду

The English Contractor & Remodeling Services, Cincinnati, Ohio, 2020 Regional CotY Award Winner, Residential Bath Under $25,000
На фото: маленькая ванная комната в викторианском стиле с белыми фасадами, ванной на ножках, душем в нише, унитазом-моноблоком, белой плиткой, керамической плиткой, разноцветными стенами, полом из керамической плитки, раковиной с пьедесталом, разноцветным полом, душем с распашными дверями, тумбой под одну раковину, напольной тумбой и панелями на стенах для на участке и в саду
На фото: маленькая ванная комната в викторианском стиле с белыми фасадами, ванной на ножках, душем в нише, унитазом-моноблоком, белой плиткой, керамической плиткой, разноцветными стенами, полом из керамической плитки, раковиной с пьедесталом, разноцветным полом, душем с распашными дверями, тумбой под одну раковину, напольной тумбой и панелями на стенах для на участке и в саду
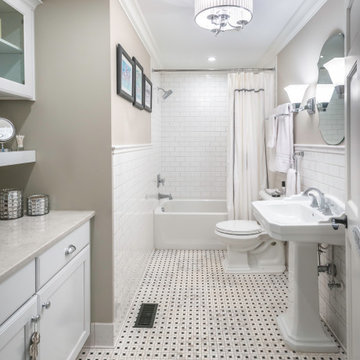
Стильный дизайн: ванная комната в классическом стиле с фасадами с утопленной филенкой, белыми фасадами, ванной в нише, душем над ванной, белой плиткой, плиткой кабанчик, серыми стенами, полом из мозаичной плитки, раковиной с пьедесталом, разноцветным полом и шторкой для ванной - последний тренд

Стильный дизайн: главная ванная комната среднего размера в стиле модернизм с отдельно стоящей ванной, душем над ванной, белой плиткой, керамической плиткой, белыми стенами, инсталляцией, полом из цементной плитки, раковиной с пьедесталом, разноцветной столешницей, столешницей из плитки и бежевым полом - последний тренд
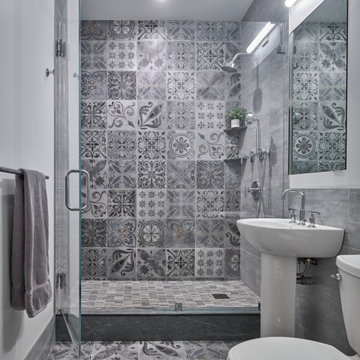
Пример оригинального дизайна: ванная комната в стиле неоклассика (современная классика) с душем в нише, раздельным унитазом, серой плиткой, цементной плиткой, белыми стенами, полом из цементной плитки, душевой кабиной, раковиной с пьедесталом, серым полом и душем с распашными дверями

Tired of doing laundry in an unfinished rugged basement? The owners of this 1922 Seward Minneapolis home were as well! They contacted Castle to help them with their basement planning and build for a finished laundry space and new bathroom with shower.
Changes were first made to improve the health of the home. Asbestos tile flooring/glue was abated and the following items were added: a sump pump and drain tile, spray foam insulation, a glass block window, and a Panasonic bathroom fan.
After the designer and client walked through ideas to improve flow of the space, we decided to eliminate the existing 1/2 bath in the family room and build the new 3/4 bathroom within the existing laundry room. This allowed the family room to be enlarged.
Plumbing fixtures in the bathroom include a Kohler, Memoirs® Stately 24″ pedestal bathroom sink, Kohler, Archer® sink faucet and showerhead in polished chrome, and a Kohler, Highline® Comfort Height® toilet with Class Five® flush technology.
American Olean 1″ hex tile was installed in the shower’s floor, and subway tile on shower walls all the way up to the ceiling. A custom frameless glass shower enclosure finishes the sleek, open design.
Highly wear-resistant Adura luxury vinyl tile flooring runs throughout the entire bathroom and laundry room areas.
The full laundry room was finished to include new walls and ceilings. Beautiful shaker-style cabinetry with beadboard panels in white linen was chosen, along with glossy white cultured marble countertops from Central Marble, a Blanco, Precis 27″ single bowl granite composite sink in cafe brown, and a Kohler, Bellera® sink faucet.
We also decided to save and restore some original pieces in the home, like their existing 5-panel doors; one of which was repurposed into a pocket door for the new bathroom.
The homeowners completed the basement finish with new carpeting in the family room. The whole basement feels fresh, new, and has a great flow. They will enjoy their healthy, happy home for years to come.
Designed by: Emily Blonigen
See full details, including before photos at https://www.castlebri.com/basements/project-3378-1/
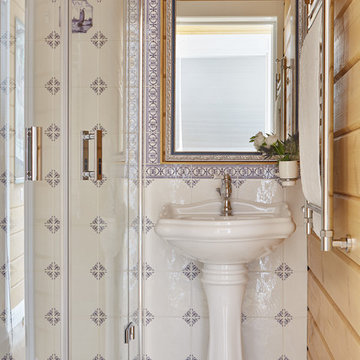
Дизайнер Екатерина Владимирова, фото Сергей Ананьев
На фото: маленькая ванная комната в классическом стиле с угловым душем, синей плиткой, белой плиткой, керамической плиткой, полом из керамогранита, душевой кабиной, раковиной с пьедесталом и серым полом для на участке и в саду с
На фото: маленькая ванная комната в классическом стиле с угловым душем, синей плиткой, белой плиткой, керамической плиткой, полом из керамогранита, душевой кабиной, раковиной с пьедесталом и серым полом для на участке и в саду с
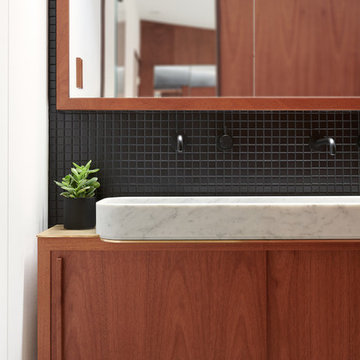
Jean Bai/Konstrukt Photo
Источник вдохновения для домашнего уюта: маленькая главная ванная комната в стиле модернизм с плоскими фасадами, фасадами цвета дерева среднего тона, двойным душем, инсталляцией, черной плиткой, керамической плиткой, черными стенами, бетонным полом, раковиной с пьедесталом, серым полом и открытым душем для на участке и в саду
Источник вдохновения для домашнего уюта: маленькая главная ванная комната в стиле модернизм с плоскими фасадами, фасадами цвета дерева среднего тона, двойным душем, инсталляцией, черной плиткой, керамической плиткой, черными стенами, бетонным полом, раковиной с пьедесталом, серым полом и открытым душем для на участке и в саду

Guest bathroom. Photo: Nick Glimenakis
Идея дизайна: ванная комната среднего размера в современном стиле с накладной ванной, душем над ванной, инсталляцией, синей плиткой, керамической плиткой, синими стенами, мраморным полом, раковиной с пьедесталом, серым полом, шторкой для ванной и белой столешницей
Идея дизайна: ванная комната среднего размера в современном стиле с накладной ванной, душем над ванной, инсталляцией, синей плиткой, керамической плиткой, синими стенами, мраморным полом, раковиной с пьедесталом, серым полом, шторкой для ванной и белой столешницей
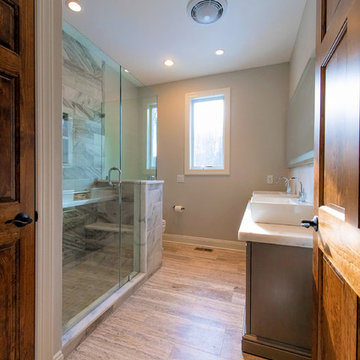
На фото: большая ванная комната в стиле неоклассика (современная классика) с фасадами островного типа, коричневыми фасадами, унитазом-моноблоком, разноцветной плиткой, мраморной плиткой, серыми стенами, паркетным полом среднего тона, раковиной с пьедесталом, столешницей из искусственного кварца, коричневым полом, душем с распашными дверями и белой столешницей
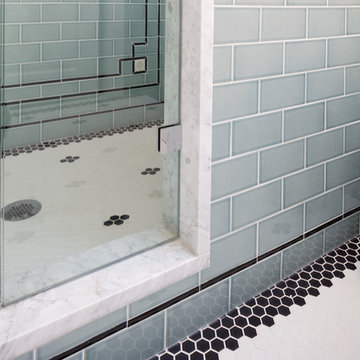
Christian J Anderson Photography
Стильный дизайн: маленькая ванная комната в классическом стиле с душем в нише, раздельным унитазом, синей плиткой, белыми стенами, полом из керамогранита, душевой кабиной, раковиной с пьедесталом, белым полом и душем с распашными дверями для на участке и в саду - последний тренд
Стильный дизайн: маленькая ванная комната в классическом стиле с душем в нише, раздельным унитазом, синей плиткой, белыми стенами, полом из керамогранита, душевой кабиной, раковиной с пьедесталом, белым полом и душем с распашными дверями для на участке и в саду - последний тренд
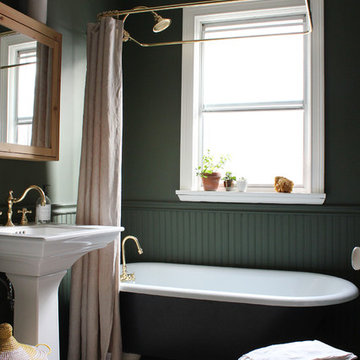
Идея дизайна: ванная комната в классическом стиле с ванной на ножках, душем над ванной, зелеными стенами, душевой кабиной, раковиной с пьедесталом, белым полом и шторкой для ванной
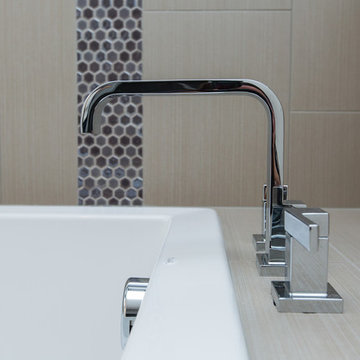
Источник вдохновения для домашнего уюта: главная ванная комната среднего размера в стиле неоклассика (современная классика) с плоскими фасадами, белыми фасадами, накладной ванной, душем в нише, унитазом-моноблоком, серой плиткой, керамической плиткой, белыми стенами, полом из керамической плитки, раковиной с пьедесталом, столешницей из плитки, серым полом и открытым душем
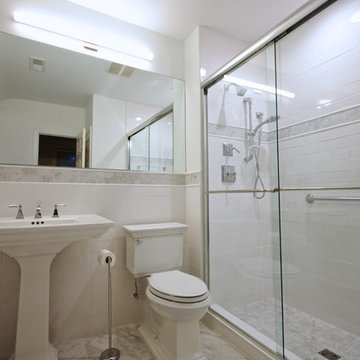
This is a small master bath renovation for a past client in Roland Park. After removing all the existing finishes we installed this new bathroom. It features a white subway tile on this walls with marble tile in a decorative strip as well as on the floor - ADR Builders
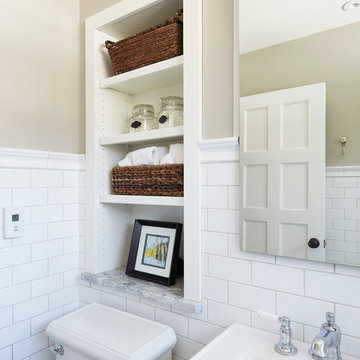
Идея дизайна: маленькая детская ванная комната в стиле неоклассика (современная классика) с ванной в нише, душем над ванной, раздельным унитазом, белой плиткой, плиткой кабанчик, бежевыми стенами, мраморным полом и раковиной с пьедесталом для на участке и в саду
Ванная комната с раковиной с пьедесталом – фото дизайна интерьера
7