Ванная комната с галечной плиткой и раковиной с пьедесталом – фото дизайна интерьера
Сортировать:
Бюджет
Сортировать:Популярное за сегодня
1 - 20 из 36 фото
1 из 3
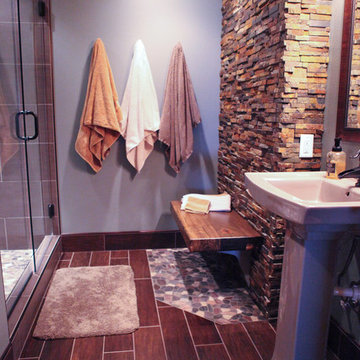
Идея дизайна: ванная комната среднего размера в стиле рустика с открытыми фасадами, темными деревянными фасадами, угловым душем, раздельным унитазом, разноцветной плиткой, галечной плиткой, синими стенами, полом из керамогранита, душевой кабиной и раковиной с пьедесталом
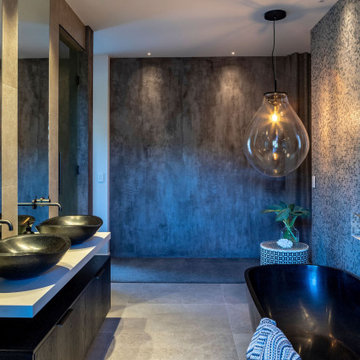
Стильный дизайн: большая главная ванная комната в современном стиле с плоскими фасадами, темными деревянными фасадами, отдельно стоящей ванной, открытым душем, раздельным унитазом, разноцветной плиткой, галечной плиткой, белыми стенами, полом из керамической плитки, раковиной с пьедесталом, столешницей из искусственного кварца, бежевым полом, открытым душем, белой столешницей, нишей, тумбой под две раковины, подвесной тумбой и обоями на стенах - последний тренд
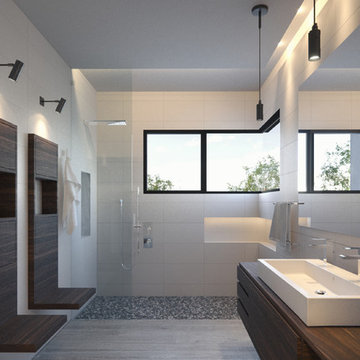
На фото: большая главная ванная комната в восточном стиле с плоскими фасадами, фасадами цвета дерева среднего тона, открытым душем, унитазом-моноблоком, белой плиткой, галечной плиткой, белыми стенами, полом из керамогранита, раковиной с пьедесталом и столешницей из дерева
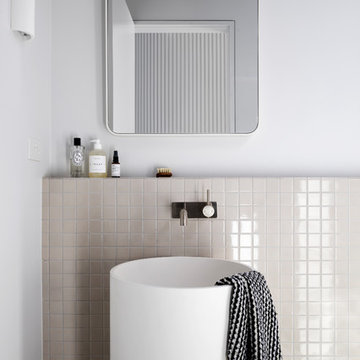
Dylan Lark - photographer
Свежая идея для дизайна: маленькая ванная комната в современном стиле с раковиной с пьедесталом, бежевой плиткой, галечной плиткой и белыми стенами для на участке и в саду - отличное фото интерьера
Свежая идея для дизайна: маленькая ванная комната в современном стиле с раковиной с пьедесталом, бежевой плиткой, галечной плиткой и белыми стенами для на участке и в саду - отличное фото интерьера
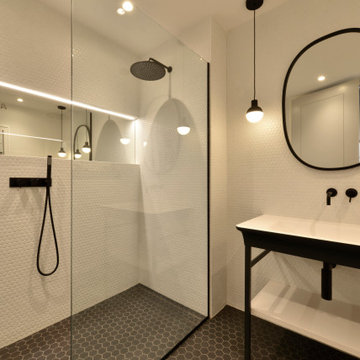
На фото: главная ванная комната среднего размера в стиле лофт с открытым душем, белой плиткой, галечной плиткой, белыми стенами, полом из галечной плитки, раковиной с пьедесталом, черным полом и открытым душем с
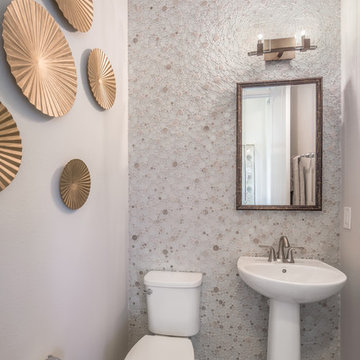
Пример оригинального дизайна: ванная комната в современном стиле с унитазом-моноблоком, серой плиткой, галечной плиткой, серыми стенами, паркетным полом среднего тона, душевой кабиной, раковиной с пьедесталом и коричневым полом
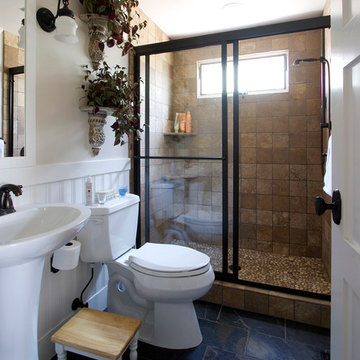
We performed both the design work and the construction for this project.
Свежая идея для дизайна: маленькая ванная комната в классическом стиле с раковиной с пьедесталом, душем в нише, раздельным унитазом, коричневой плиткой, галечной плиткой, белыми стенами, полом из сланца и душевой кабиной для на участке и в саду - отличное фото интерьера
Свежая идея для дизайна: маленькая ванная комната в классическом стиле с раковиной с пьедесталом, душем в нише, раздельным унитазом, коричневой плиткой, галечной плиткой, белыми стенами, полом из сланца и душевой кабиной для на участке и в саду - отличное фото интерьера
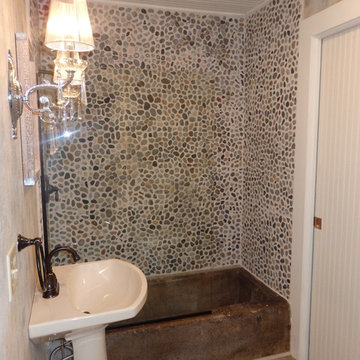
This guest cottage was once a horse barn that sat behind the farm house built sometime before 1836. In fact, the tub in the shower is an original concrete horse trough.
For this project we installed solid vinyl flooring and a glass splash guard for the shower. To offset the rustic feel the homeowner purchased flashy wall sconces. We also installed crackle wallpaper which is gorgeous alongside the classic pebble river rock tile outlining the shower.
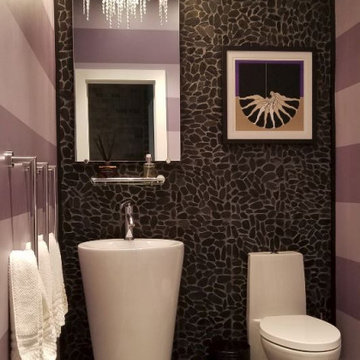
Completed Installation with a flowing Tahitian flat Stone that covered the flooring and back wall to create a seamless installation. Tapered Vessel pedestal sink and Kohler one piece toilet provide functional design with clean lines. Storage cabinet on opposing wall serves for storage of daily and functional products, with a built-in Sonos Speaker to provide white noise and music for visitors to this sleek powder room. A novel installation of vertical towel bars lends a contemporary and progressive approach to utilitarian needs. Other elements include a wall hung shelf, floating clear mirror panel and LED Stylized crystal pendant...
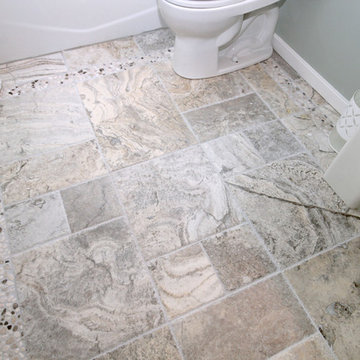
Свежая идея для дизайна: ванная комната среднего размера в стиле модернизм с раковиной с пьедесталом, душем над ванной, раздельным унитазом, серой плиткой, галечной плиткой, синими стенами и полом из керамогранита - отличное фото интерьера
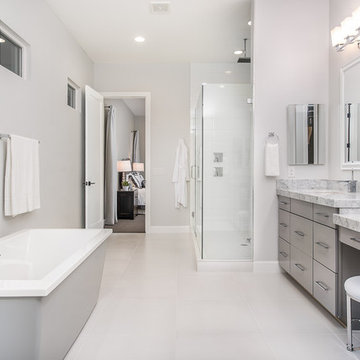
Jennifer Kruk Photography
Пример оригинального дизайна: главная ванная комната в современном стиле с раковиной с пьедесталом, плоскими фасадами, серыми фасадами, мраморной столешницей, отдельно стоящей ванной, открытым душем, унитазом-моноблоком, белой плиткой, галечной плиткой, серыми стенами и полом из керамогранита
Пример оригинального дизайна: главная ванная комната в современном стиле с раковиной с пьедесталом, плоскими фасадами, серыми фасадами, мраморной столешницей, отдельно стоящей ванной, открытым душем, унитазом-моноблоком, белой плиткой, галечной плиткой, серыми стенами и полом из керамогранита
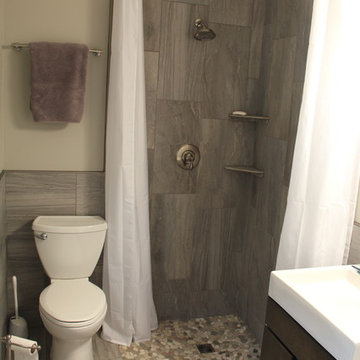
Пример оригинального дизайна: маленькая ванная комната в современном стиле с раковиной с пьедесталом, плоскими фасадами, темными деревянными фасадами, душем без бортиков, раздельным унитазом, серой плиткой, галечной плиткой, серыми стенами, полом из известняка и душевой кабиной для на участке и в саду

Home and Living Examiner said:
Modern renovation by J Design Group is stunning
J Design Group, an expert in luxury design, completed a new project in Tamarac, Florida, which involved the total interior remodeling of this home. We were so intrigued by the photos and design ideas, we decided to talk to J Design Group CEO, Jennifer Corredor. The concept behind the redesign was inspired by the client’s relocation.
Andrea Campbell: How did you get a feel for the client's aesthetic?
Jennifer Corredor: After a one-on-one with the Client, I could get a real sense of her aesthetics for this home and the type of furnishings she gravitated towards.
The redesign included a total interior remodeling of the client's home. All of this was done with the client's personal style in mind. Certain walls were removed to maximize the openness of the area and bathrooms were also demolished and reconstructed for a new layout. This included removing the old tiles and replacing with white 40” x 40” glass tiles for the main open living area which optimized the space immediately. Bedroom floors were dressed with exotic African Teak to introduce warmth to the space.
We also removed and replaced the outdated kitchen with a modern look and streamlined, state-of-the-art kitchen appliances. To introduce some color for the backsplash and match the client's taste, we introduced a splash of plum-colored glass behind the stove and kept the remaining backsplash with frosted glass. We then removed all the doors throughout the home and replaced with custom-made doors which were a combination of cherry with insert of frosted glass and stainless steel handles.
All interior lights were replaced with LED bulbs and stainless steel trims, including unique pendant and wall sconces that were also added. All bathrooms were totally gutted and remodeled with unique wall finishes, including an entire marble slab utilized in the master bath shower stall.
Once renovation of the home was completed, we proceeded to install beautiful high-end modern furniture for interior and exterior, from lines such as B&B Italia to complete a masterful design. One-of-a-kind and limited edition accessories and vases complimented the look with original art, most of which was custom-made for the home.
To complete the home, state of the art A/V system was introduced. The idea is always to enhance and amplify spaces in a way that is unique to the client and exceeds his/her expectations.
To see complete J Design Group featured article, go to: http://www.examiner.com/article/modern-renovation-by-j-design-group-is-stunning
Living Room,
Dining room,
Master Bedroom,
Master Bathroom,
Powder Bathroom,
Miami Interior Designers,
Miami Interior Designer,
Interior Designers Miami,
Interior Designer Miami,
Modern Interior Designers,
Modern Interior Designer,
Modern interior decorators,
Modern interior decorator,
Miami,
Contemporary Interior Designers,
Contemporary Interior Designer,
Interior design decorators,
Interior design decorator,
Interior Decoration and Design,
Black Interior Designers,
Black Interior Designer,
Interior designer,
Interior designers,
Home interior designers,
Home interior designer,
Daniel Newcomb
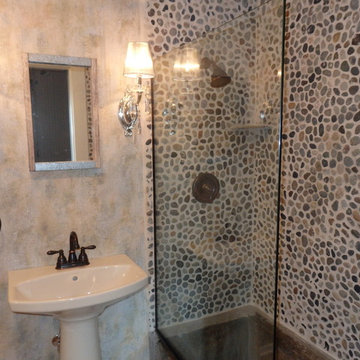
This guest cottage was once a horse barn that sat behind the farm house built sometime before 1836. In fact, the tub in the shower is an original concrete horse trough.
For this project we installed solid vinyl flooring and a glass splash guard for the shower. To offset the rustic feel the homeowner purchased flashy wall sconces. We also installed crackle wallpaper which is gorgeous alongside the classic pebble river rock tile outlining the shower.
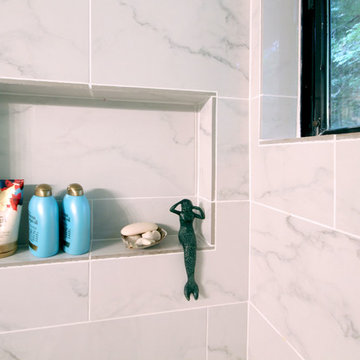
Свежая идея для дизайна: ванная комната среднего размера в стиле модернизм с раковиной с пьедесталом, душем над ванной, раздельным унитазом, серой плиткой, галечной плиткой, синими стенами и полом из керамогранита - отличное фото интерьера
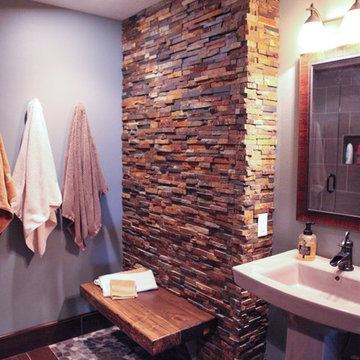
Идея дизайна: ванная комната среднего размера в стиле рустика с открытыми фасадами, темными деревянными фасадами, угловым душем, раздельным унитазом, разноцветной плиткой, галечной плиткой, синими стенами, полом из керамогранита, душевой кабиной и раковиной с пьедесталом
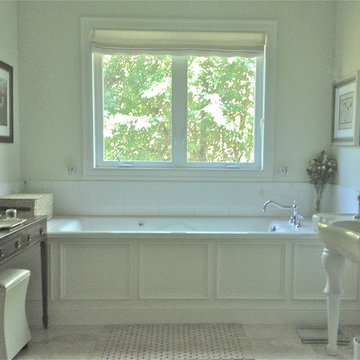
На фото: большая главная ванная комната в классическом стиле с ванной в нише, галечной плиткой, белыми стенами, полом из керамической плитки и раковиной с пьедесталом с
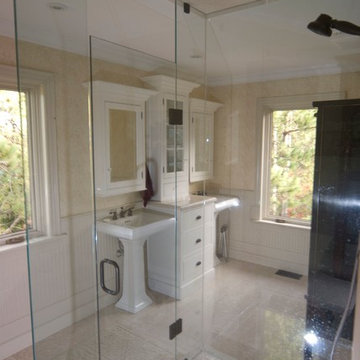
Custom designed bathroom with his and hers sinks, stone shower floor and fantastic natural views.
На фото: ванная комната в классическом стиле с раковиной с пьедесталом, фасадами островного типа, белыми фасадами, бежевой плиткой, галечной плиткой и бежевыми стенами
На фото: ванная комната в классическом стиле с раковиной с пьедесталом, фасадами островного типа, белыми фасадами, бежевой плиткой, галечной плиткой и бежевыми стенами
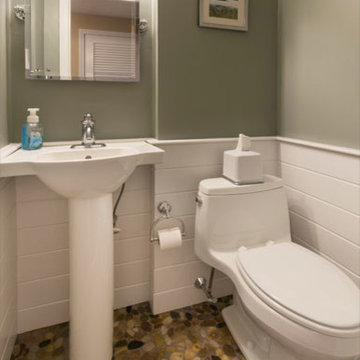
Источник вдохновения для домашнего уюта: маленькая ванная комната в классическом стиле с раковиной с пьедесталом, унитазом-моноблоком, разноцветной плиткой, галечной плиткой, зелеными стенами, полом из керамической плитки и душевой кабиной для на участке и в саду
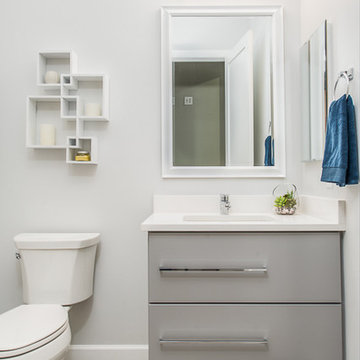
Jennifer Kruk Photography
Пример оригинального дизайна: ванная комната в современном стиле с раковиной с пьедесталом, плоскими фасадами, серыми фасадами, мраморной столешницей, унитазом-моноблоком, серой плиткой, галечной плиткой, серыми стенами и полом из керамогранита
Пример оригинального дизайна: ванная комната в современном стиле с раковиной с пьедесталом, плоскими фасадами, серыми фасадами, мраморной столешницей, унитазом-моноблоком, серой плиткой, галечной плиткой, серыми стенами и полом из керамогранита
Ванная комната с галечной плиткой и раковиной с пьедесталом – фото дизайна интерьера
1