Ванная комната с пробковым полом – фото дизайна интерьера с высоким бюджетом
Сортировать:
Бюджет
Сортировать:Популярное за сегодня
1 - 20 из 69 фото
1 из 3
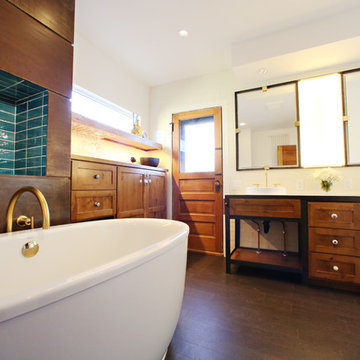
Стильный дизайн: большая главная ванная комната в стиле лофт с накладной раковиной, фасадами с утопленной филенкой, фасадами цвета дерева среднего тона, столешницей из бетона, отдельно стоящей ванной, душем в нише, унитазом-моноблоком, белой плиткой, керамогранитной плиткой, белыми стенами и пробковым полом - последний тренд
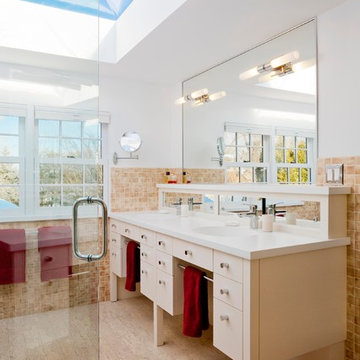
Oversized pyramidal skylight adds drama and space to an older style home. Double sink vanity has convenient inset towel bars and mirrored sliding doors on storage compartments at rear of countertop. This also creates more countertop above, under mirror. Vanity lights mounted directly to mirror. Polished chrome switch plate cover, drawer pulls, faucet, shower door handle, lights and makeup mirror all share the same polished chrome finish.
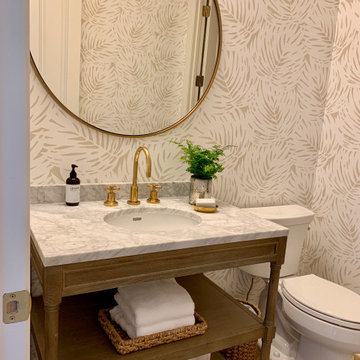
www.lowellcustomhomes.com - This beautiful home was in need of a few updates on a tight schedule. Under the watchful eye of Superintendent Dennis www.LowellCustomHomes.com Retractable screens, invisible glass panels, indoor outdoor living area porch. Levine we made the deadline with stunning results. We think you'll be impressed with this remodel that included a makeover of the main living areas including the entry, great room, kitchen, bedrooms, baths, porch, lower level and more!
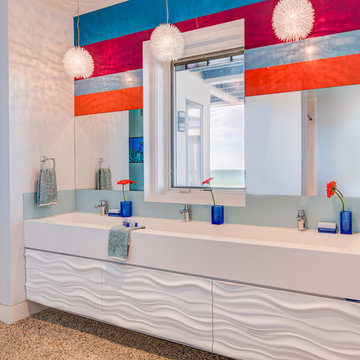
Guest bath with vibrant color pops and textured cabinetry.
Свежая идея для дизайна: детская ванная комната среднего размера в стиле модернизм с плоскими фасадами, белыми фасадами, открытым душем, мраморной столешницей, открытым душем, белыми стенами, пробковым полом, раковиной с несколькими смесителями и коричневым полом - отличное фото интерьера
Свежая идея для дизайна: детская ванная комната среднего размера в стиле модернизм с плоскими фасадами, белыми фасадами, открытым душем, мраморной столешницей, открытым душем, белыми стенами, пробковым полом, раковиной с несколькими смесителями и коричневым полом - отличное фото интерьера
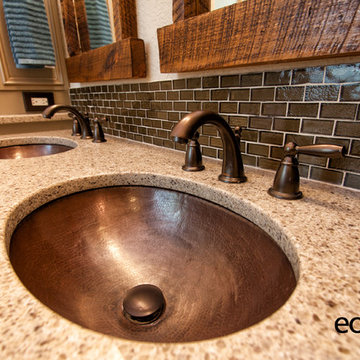
BAC Photography
Источник вдохновения для домашнего уюта: главная ванная комната среднего размера в стиле рустика с фасадами с утопленной филенкой, бежевыми фасадами, бежевыми стенами, пробковым полом, ванной в нише, душем в нише, коричневой плиткой, удлиненной плиткой, врезной раковиной и столешницей из искусственного кварца
Источник вдохновения для домашнего уюта: главная ванная комната среднего размера в стиле рустика с фасадами с утопленной филенкой, бежевыми фасадами, бежевыми стенами, пробковым полом, ванной в нише, душем в нише, коричневой плиткой, удлиненной плиткой, врезной раковиной и столешницей из искусственного кварца
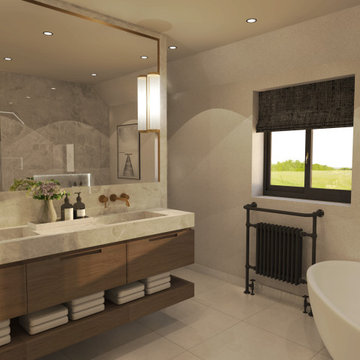
На фото: ванная комната: освещение в современном стиле с коричневыми фасадами, отдельно стоящей ванной, пробковым полом, накладной раковиной, бежевым полом, тумбой под две раковины и сводчатым потолком
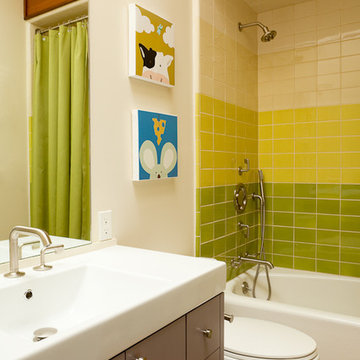
Mid-Century Modern Renovation
Свежая идея для дизайна: большая детская ванная комната в стиле модернизм с плоскими фасадами, белыми стенами, пробковым полом, столешницей из искусственного камня, ванной в нише, душем над ванной, унитазом-моноблоком, зеленой плиткой, плиткой кабанчик и консольной раковиной - отличное фото интерьера
Свежая идея для дизайна: большая детская ванная комната в стиле модернизм с плоскими фасадами, белыми стенами, пробковым полом, столешницей из искусственного камня, ванной в нише, душем над ванной, унитазом-моноблоком, зеленой плиткой, плиткой кабанчик и консольной раковиной - отличное фото интерьера
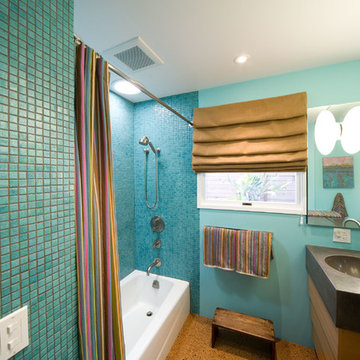
Источник вдохновения для домашнего уюта: маленькая ванная комната в современном стиле с монолитной раковиной, плоскими фасадами, фасадами цвета дерева среднего тона, столешницей из бетона, открытым душем, раздельным унитазом, коричневыми стенами и пробковым полом для на участке и в саду
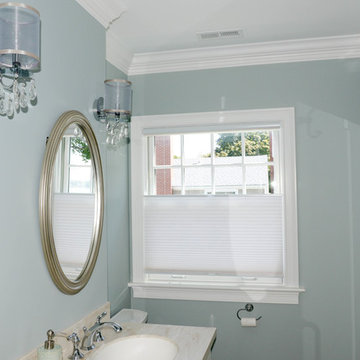
64 Degrees Photography
Monique Sabatino
Источник вдохновения для домашнего уюта: детская ванная комната среднего размера в морском стиле с фасадами с утопленной филенкой, белыми фасадами, угловым душем, бежевой плиткой, керамической плиткой, зелеными стенами, пробковым полом, врезной раковиной, столешницей из искусственного кварца и бежевым полом
Источник вдохновения для домашнего уюта: детская ванная комната среднего размера в морском стиле с фасадами с утопленной филенкой, белыми фасадами, угловым душем, бежевой плиткой, керамической плиткой, зелеными стенами, пробковым полом, врезной раковиной, столешницей из искусственного кварца и бежевым полом
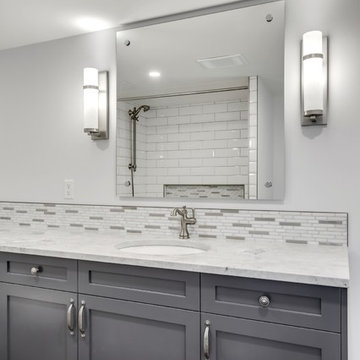
"The owner of this 700 square foot condo sought to completely remodel her home to better suit her needs. After completion, she now enjoys an updated kitchen including prep counter, art room, a bright sunny living room and full washroom remodel.
In the main entryway a recessed niche with coat hooks, bench and shoe storage welcomes you into this condo.
As an avid cook, this homeowner sought more functionality and counterspace with her kitchen makeover. All new Kitchenaid appliances were added. Quartzite countertops add a fresh look, while custom cabinetry adds sufficient storage. A marble mosaic backsplash and two-toned cabinetry add a classic feel to this kitchen.
In the main living area, new sliding doors onto the balcony, along with cork flooring and Benjamin Moore’s Silver Lining paint open the previously dark area. A new wall was added to give the homeowner a full pantry and art space. Custom barn doors were added to separate the art space from the living area.
In the master bedroom, an expansive walk-in closet was added. New flooring, paint, baseboards and chandelier make this the perfect area for relaxing.
To complete the en-suite remodel, everything was completely torn out. A combination tub/shower with custom mosaic wall niche and subway tile was installed. A new vanity with quartzite countertops finishes off this room.
The homeowner is pleased with the new layout and functionality of her home. The result of this remodel is a bright, welcoming condo that is both well-designed and beautiful. "
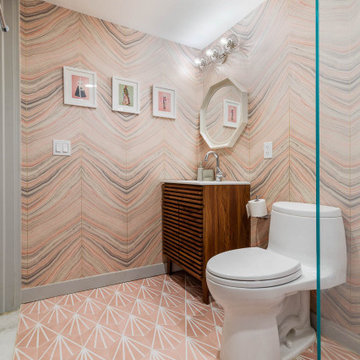
Modern bathroom decked out in pale pink finishes
На фото: главная ванная комната среднего размера в стиле неоклассика (современная классика) с фасадами с выступающей филенкой, фасадами цвета дерева среднего тона, унитазом-моноблоком, мраморной плиткой, розовыми стенами, пробковым полом, белым полом, тумбой под одну раковину и напольной тумбой
На фото: главная ванная комната среднего размера в стиле неоклассика (современная классика) с фасадами с выступающей филенкой, фасадами цвета дерева среднего тона, унитазом-моноблоком, мраморной плиткой, розовыми стенами, пробковым полом, белым полом, тумбой под одну раковину и напольной тумбой
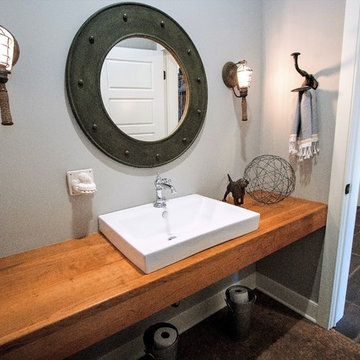
MTM Photography
На фото: маленькая ванная комната в стиле кантри с открытыми фасадами, светлыми деревянными фасадами, ванной в нише, душем над ванной, раздельным унитазом, желтой плиткой, керамогранитной плиткой, серыми стенами, пробковым полом, душевой кабиной, настольной раковиной и столешницей из дерева для на участке и в саду
На фото: маленькая ванная комната в стиле кантри с открытыми фасадами, светлыми деревянными фасадами, ванной в нише, душем над ванной, раздельным унитазом, желтой плиткой, керамогранитной плиткой, серыми стенами, пробковым полом, душевой кабиной, настольной раковиной и столешницей из дерева для на участке и в саду
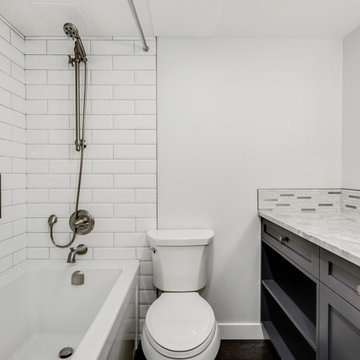
"The owner of this 700 square foot condo sought to completely remodel her home to better suit her needs. After completion, she now enjoys an updated kitchen including prep counter, art room, a bright sunny living room and full washroom remodel.
In the main entryway a recessed niche with coat hooks, bench and shoe storage welcomes you into this condo.
As an avid cook, this homeowner sought more functionality and counterspace with her kitchen makeover. All new Kitchenaid appliances were added. Quartzite countertops add a fresh look, while custom cabinetry adds sufficient storage. A marble mosaic backsplash and two-toned cabinetry add a classic feel to this kitchen.
In the main living area, new sliding doors onto the balcony, along with cork flooring and Benjamin Moore’s Silver Lining paint open the previously dark area. A new wall was added to give the homeowner a full pantry and art space. Custom barn doors were added to separate the art space from the living area.
In the master bedroom, an expansive walk-in closet was added. New flooring, paint, baseboards and chandelier make this the perfect area for relaxing.
To complete the en-suite remodel, everything was completely torn out. A combination tub/shower with custom mosaic wall niche and subway tile was installed. A new vanity with quartzite countertops finishes off this room.
The homeowner is pleased with the new layout and functionality of her home. The result of this remodel is a bright, welcoming condo that is both well-designed and beautiful. "
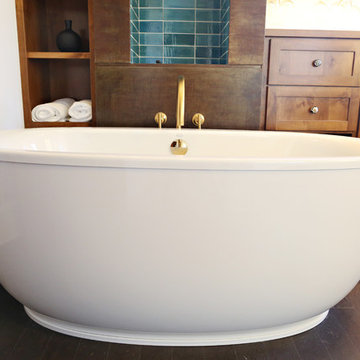
Пример оригинального дизайна: большая главная ванная комната в стиле лофт с накладной раковиной, фасадами с утопленной филенкой, фасадами цвета дерева среднего тона, столешницей из бетона, отдельно стоящей ванной, душем в нише, унитазом-моноблоком, белой плиткой, керамогранитной плиткой, белыми стенами и пробковым полом
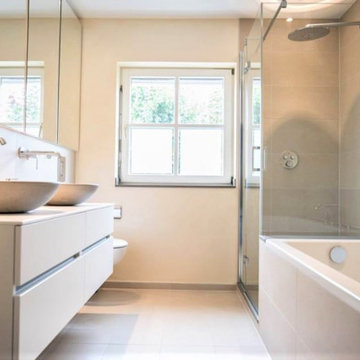
Badgestaltungstechnik in Krefeld. Es handelt sich um ein Badezimmer/ Modernisierung, welches ca. 7,2qm groß ist, mit einem Fliesenformat von 30x60cm, Sandgrau Beige. Auf der restliche Wandfläche wurde die Gestaltungtechnik von Spatula Stuhhi - White Paint angewändet.
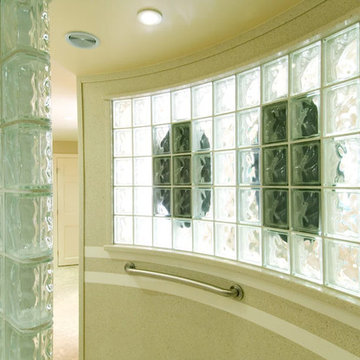
Стильный дизайн: большая главная ванная комната в классическом стиле с фасадами островного типа, белыми фасадами, угловым душем, бежевыми стенами, пробковым полом, врезной раковиной, столешницей из искусственного кварца, коричневым полом и открытым душем - последний тренд
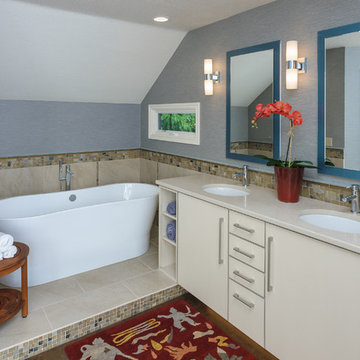
Идея дизайна: главная ванная комната среднего размера в стиле неоклассика (современная классика) с плоскими фасадами, белыми фасадами, отдельно стоящей ванной, унитазом-моноблоком, бежевой плиткой, стеклянной плиткой, синими стенами, пробковым полом, врезной раковиной и столешницей из искусственного кварца
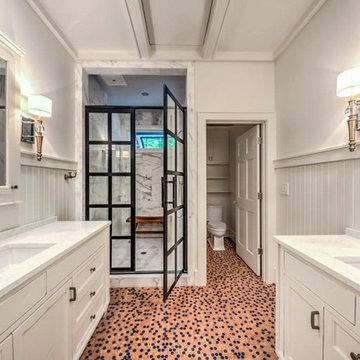
The back room in the before photo was removed and a transom window as added over the shower to let natural light still flow through the room. A separate room was designed for toilet privacy and storage. Vanities now dual on each side of the room - furniture style with semi-recessed medicine cabinets.
Unique bathroom with cork penny tile floors, custom inset cabinetry with coordinating medicine cabinets framed with beautiful sconces. Shower door by Coastal shower doors.
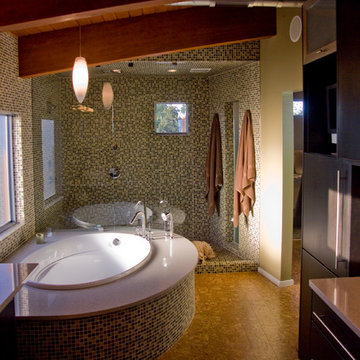
Пример оригинального дизайна: главная ванная комната среднего размера в современном стиле с настольной раковиной, плоскими фасадами, темными деревянными фасадами, столешницей из искусственного кварца, накладной ванной, двойным душем, унитазом-моноблоком, серой плиткой, плиткой мозаикой, серыми стенами и пробковым полом
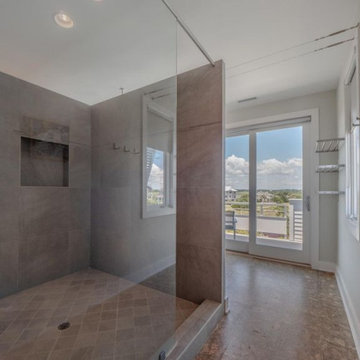
Contemporary Beach House
Architect: Kersting Architecture
Contractor: David Lennard Builders
На фото: ванная комната среднего размера в современном стиле с пробковым полом и коричневым полом
На фото: ванная комната среднего размера в современном стиле с пробковым полом и коричневым полом
Ванная комната с пробковым полом – фото дизайна интерьера с высоким бюджетом
1