Ванная комната с полом из травертина – фото дизайна интерьера со средним бюджетом
Сортировать:
Бюджет
Сортировать:Популярное за сегодня
1 - 20 из 3 350 фото
1 из 3

Compact master bath remodel, with hair accessories plug ins, Swiss Alps Photography
На фото: маленькая главная ванная комната в классическом стиле с фасадами с выступающей филенкой, фасадами цвета дерева среднего тона, душем без бортиков, инсталляцией, бежевой плиткой, плиткой из травертина, бежевыми стенами, полом из травертина, врезной раковиной, столешницей из искусственного кварца, разноцветным полом и душем с распашными дверями для на участке и в саду с
На фото: маленькая главная ванная комната в классическом стиле с фасадами с выступающей филенкой, фасадами цвета дерева среднего тона, душем без бортиков, инсталляцией, бежевой плиткой, плиткой из травертина, бежевыми стенами, полом из травертина, врезной раковиной, столешницей из искусственного кварца, разноцветным полом и душем с распашными дверями для на участке и в саду с

This guest bath has a light and airy feel with an organic element and pop of color. The custom vanity is in a midtown jade aqua-green PPG paint Holy Glen. It provides ample storage while giving contrast to the white and brass elements. A playful use of mixed metal finishes gives the bathroom an up-dated look. The 3 light sconce is gold and black with glass globes that tie the gold cross handle plumbing fixtures and matte black hardware and bathroom accessories together. The quartz countertop has gold veining that adds additional warmth to the space. The acacia wood framed mirror with a natural interior edge gives the bathroom an organic warm feel that carries into the curb-less shower through the use of warn toned river rock. White subway tile in an offset pattern is used on all three walls in the shower and carried over to the vanity backsplash. The shower has a tall niche with quartz shelves providing lots of space for storing shower necessities. The river rock from the shower floor is carried to the back of the niche to add visual interest to the white subway shower wall as well as a black Schluter edge detail. The shower has a frameless glass rolling shower door with matte black hardware to give the this smaller bathroom an open feel and allow the natural light in. There is a gold handheld shower fixture with a cross handle detail that looks amazing against the white subway tile wall. The white Sherwin Williams Snowbound walls are the perfect backdrop to showcase the design elements of the bathroom.
Photography by LifeCreated.
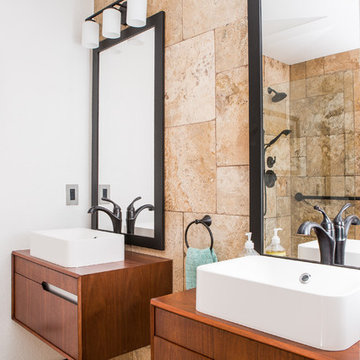
This project is an exhilarating exploration into function, simplicity, and the beauty of a white palette. Our wonderful client and friend was seeking a massive upgrade to a newly purchased home and had hopes of integrating her European inspired aesthetic throughout. At the forefront of consideration was clean-lined simplicity, and this concept is evident in every space in the home. The highlight of the project is the heart of the home: the kitchen. We integrated smooth, sleek, white slab cabinetry to create a functional kitchen with minimal door details and upgraded modernity. The cabinets are topped with concrete-look quartz from Caesarstone; a welcome soft contrast that further emphasizes the contemporary approach we took. The backsplash is a simple and elongated white subway paired against white grout for a modernist grid that virtually melts into the background. Taking the kitchen far outside of its intended footprint, we created a floating island with a waterfall countertop that can house critical cooking fixtures on one side and adequate seating on the other. The island is backed by a dramatic exotic wood countertop that extends into a full wall splash reaching the ceiling. Pops of black and high-gloss finishes in appliances add a touch of drama in an otherwise white field. The entire main level has new hickory floors in a natural finish, allowing the gorgeous variation of the wood to shine. Also included on the main level is a re-face to the living room fireplace, powder room, and upgrades to all walls and lighting. Upstairs, we created two critical retreats: a warm Mediterranean inspired bathroom for the client's mother, and the master bathroom. In the mother's bathroom, we covered the floors and a large accent wall with dramatic travertine tile in a bold Versailles pattern. We paired this highly traditional tile with sleek contemporary floating vanities and dark fixtures for contrast. The shower features a slab quartz base and thin profile glass door. In the master bath, we welcomed drama and explored space planning and material use adventurously. Keeping with the quiet monochromatic palette, we integrated all black and white into our bathroom concept. The floors are covered with large format graphic tiles in a deco pattern that reach through every part of the space. At the vanity area, high gloss white floating vanities offer separate space for his/her use. Tall linear LED fixtures provide ample lighting and illuminate another grid pattern backsplash that runs floor to ceiling. The show-stopping bathtub is a square steel soaker tub that nestles quietly between windows in the bathroom's far corner. We paired this tub with an unapologetic tub filler that is bold and large in scale. Next to the tub, an open shower is adorned with a full expanse of white grid subway tile, a slab quartz shower base, and sleek steel fixtures. This project was exciting and inspiring in its ability to push the boundaries of simplicity and quietude in color. We love the result and are so thrilled that our wonderful clients can enjoy this home for years to come!

A deux pas du canal de l’Ourq dans le XIXè arrondissement de Paris, cet appartement était bien loin d’en être un. Surface vétuste et humide, corroborée par des problématiques structurelles importantes, le local ne présentait initialement aucun atout. Ce fut sans compter sur la faculté de projection des nouveaux acquéreurs et d’un travail important en amont du bureau d’étude Védia Ingéniérie, que cet appartement de 27m2 a pu se révéler. Avec sa forme rectangulaire et ses 3,00m de hauteur sous plafond, le potentiel de l’enveloppe architecturale offrait à l’équipe d’Ameo Concept un terrain de jeu bien prédisposé. Le challenge : créer un espace nuit indépendant et allier toutes les fonctionnalités d’un appartement d’une surface supérieure, le tout dans un esprit chaleureux reprenant les codes du « bohème chic ». Tout en travaillant les verticalités avec de nombreux rangements se déclinant jusqu’au faux plafond, une cuisine ouverte voit le jour avec son espace polyvalent dinatoire/bureau grâce à un plan de table rabattable, une pièce à vivre avec son canapé trois places, une chambre en second jour avec dressing, une salle d’eau attenante et un sanitaire séparé. Les surfaces en cannage se mêlent au travertin naturel, essences de chêne et zelliges aux nuances sables, pour un ensemble tout en douceur et caractère. Un projet clé en main pour cet appartement fonctionnel et décontracté destiné à la location.
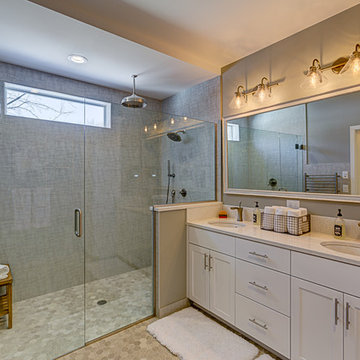
The master suite, an inviting retreat.
Свежая идея для дизайна: главная ванная комната среднего размера в стиле неоклассика (современная классика) с фасадами в стиле шейкер, белыми фасадами, душем без бортиков, унитазом-моноблоком, серой плиткой, каменной плиткой, серыми стенами, полом из травертина, врезной раковиной, столешницей из кварцита, душем с распашными дверями, белой столешницей и бежевым полом - отличное фото интерьера
Свежая идея для дизайна: главная ванная комната среднего размера в стиле неоклассика (современная классика) с фасадами в стиле шейкер, белыми фасадами, душем без бортиков, унитазом-моноблоком, серой плиткой, каменной плиткой, серыми стенами, полом из травертина, врезной раковиной, столешницей из кварцита, душем с распашными дверями, белой столешницей и бежевым полом - отличное фото интерьера
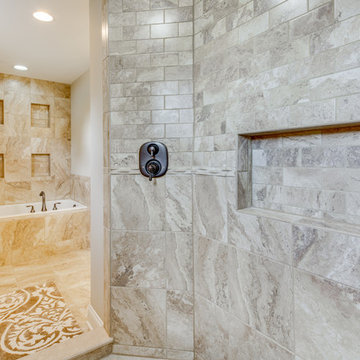
Built in Shower Niche in one Vikings Custom Master Bathrooms. Feels like a Spa!
Свежая идея для дизайна: главная ванная комната среднего размера в стиле неоклассика (современная классика) с накладной ванной, угловым душем, бежевой плиткой, серой плиткой, керамогранитной плиткой, белыми стенами и полом из травертина - отличное фото интерьера
Свежая идея для дизайна: главная ванная комната среднего размера в стиле неоклассика (современная классика) с накладной ванной, угловым душем, бежевой плиткой, серой плиткой, керамогранитной плиткой, белыми стенами и полом из травертина - отличное фото интерьера
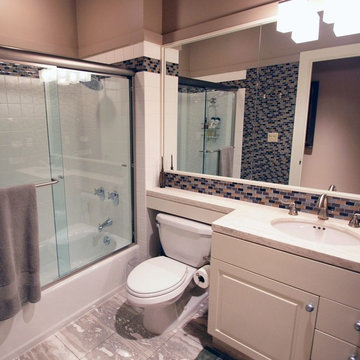
Пример оригинального дизайна: детская ванная комната среднего размера в стиле модернизм с врезной раковиной, плоскими фасадами, белыми фасадами, столешницей из гранита, ванной в нише, душем в нише, унитазом-моноблоком, коричневой плиткой, стеклянной плиткой, коричневыми стенами и полом из травертина
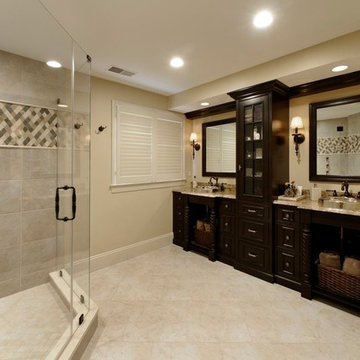
Bob Narod Photography
Идея дизайна: главная ванная комната среднего размера в классическом стиле с накладной раковиной, фасадами с утопленной филенкой, темными деревянными фасадами, столешницей из гранита, угловым душем, унитазом-моноблоком, бежевой плиткой, каменной плиткой, бежевыми стенами, полом из травертина, бежевым полом, душем с распашными дверями и коричневой столешницей
Идея дизайна: главная ванная комната среднего размера в классическом стиле с накладной раковиной, фасадами с утопленной филенкой, темными деревянными фасадами, столешницей из гранита, угловым душем, унитазом-моноблоком, бежевой плиткой, каменной плиткой, бежевыми стенами, полом из травертина, бежевым полом, душем с распашными дверями и коричневой столешницей
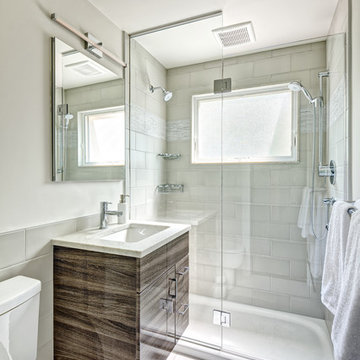
Compact bath serves as powder room and guest bath.
Свежая идея для дизайна: маленькая детская ванная комната в стиле неоклассика (современная классика) с плоскими фасадами, фасадами цвета дерева среднего тона, унитазом-моноблоком, серой плиткой, плиткой кабанчик, серыми стенами, полом из травертина, врезной раковиной, столешницей из искусственного кварца, серым полом, душем с распашными дверями и серой столешницей для на участке и в саду - отличное фото интерьера
Свежая идея для дизайна: маленькая детская ванная комната в стиле неоклассика (современная классика) с плоскими фасадами, фасадами цвета дерева среднего тона, унитазом-моноблоком, серой плиткой, плиткой кабанчик, серыми стенами, полом из травертина, врезной раковиной, столешницей из искусственного кварца, серым полом, душем с распашными дверями и серой столешницей для на участке и в саду - отличное фото интерьера
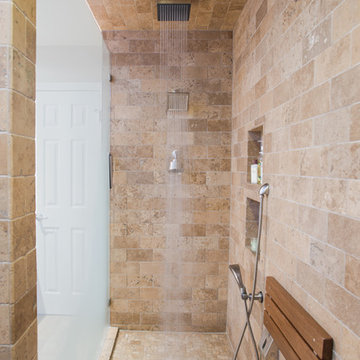
Sonja Quintero
На фото: маленькая баня и сауна в современном стиле с монолитной раковиной, фасадами в стиле шейкер, светлыми деревянными фасадами, мраморной столешницей, унитазом-моноблоком, бежевой плиткой, каменной плиткой, бежевыми стенами и полом из травертина для на участке и в саду с
На фото: маленькая баня и сауна в современном стиле с монолитной раковиной, фасадами в стиле шейкер, светлыми деревянными фасадами, мраморной столешницей, унитазом-моноблоком, бежевой плиткой, каменной плиткой, бежевыми стенами и полом из травертина для на участке и в саду с

Il s'agit de la toute première maison entièrement construite par Mon Concept Habitation ! Autre particularité de ce projet : il a été entièrement dirigé à distance. Nos clients sont une famille d'expatriés, ils étaient donc peu présents à Paris. Mais grâce à notre processus et le suivi du chantier via WhatsApp, les résultats ont été à la hauteur de leurs attentes.
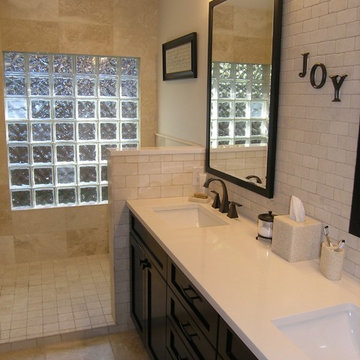
Идея дизайна: главная ванная комната среднего размера в классическом стиле с фасадами в стиле шейкер, темными деревянными фасадами, открытым душем, раздельным унитазом, бежевой плиткой, плиткой из травертина, белыми стенами, полом из травертина, врезной раковиной, столешницей из искусственного кварца, бежевым полом, открытым душем и белой столешницей
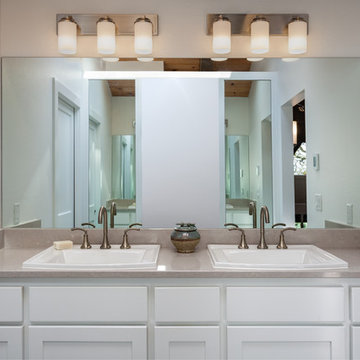
Свежая идея для дизайна: главная ванная комната среднего размера в стиле неоклассика (современная классика) с фасадами в стиле шейкер, белыми фасадами, белой плиткой, керамогранитной плиткой, столешницей из искусственного камня, душем в нише, раздельным унитазом, белыми стенами, накладной раковиной, душем с распашными дверями, полом из травертина и бежевым полом - отличное фото интерьера
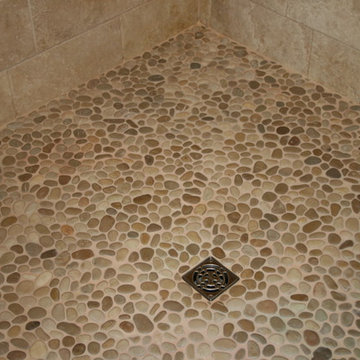
Beautiful master bathroom features peaceful tones and luxurious finishes. The pedestal tub sits on travertine flooring. The built in double sink include custom trim, mirror sconce and marble countertop. The large walk in shower features ceramic tile and pebble flooring

This guest bath has a light and airy feel with an organic element and pop of color. The custom vanity is in a midtown jade aqua-green PPG paint Holy Glen. It provides ample storage while giving contrast to the white and brass elements. A playful use of mixed metal finishes gives the bathroom an up-dated look. The 3 light sconce is gold and black with glass globes that tie the gold cross handle plumbing fixtures and matte black hardware and bathroom accessories together. The quartz countertop has gold veining that adds additional warmth to the space. The acacia wood framed mirror with a natural interior edge gives the bathroom an organic warm feel that carries into the curb-less shower through the use of warn toned river rock. White subway tile in an offset pattern is used on all three walls in the shower and carried over to the vanity backsplash. The shower has a tall niche with quartz shelves providing lots of space for storing shower necessities. The river rock from the shower floor is carried to the back of the niche to add visual interest to the white subway shower wall as well as a black Schluter edge detail. The shower has a frameless glass rolling shower door with matte black hardware to give the this smaller bathroom an open feel and allow the natural light in. There is a gold handheld shower fixture with a cross handle detail that looks amazing against the white subway tile wall. The white Sherwin Williams Snowbound walls are the perfect backdrop to showcase the design elements of the bathroom.
Photography by LifeCreated.
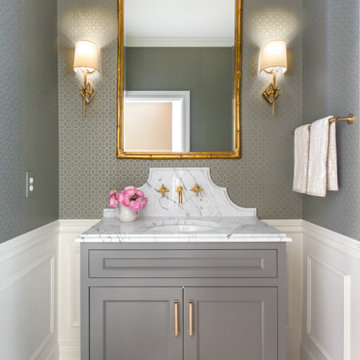
Идея дизайна: маленькая ванная комната в стиле неоклассика (современная классика) с плоскими фасадами, серыми фасадами, раздельным унитазом, серыми стенами, полом из травертина, душевой кабиной, врезной раковиной, мраморной столешницей, бежевым полом и разноцветной столешницей для на участке и в саду
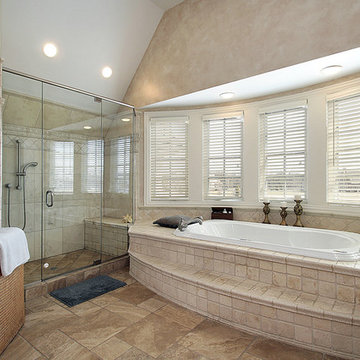
Источник вдохновения для домашнего уюта: главная ванная комната среднего размера в средиземноморском стиле с накладной ванной, душем в нише, бежевой плиткой, керамической плиткой, бежевыми стенами и полом из травертина
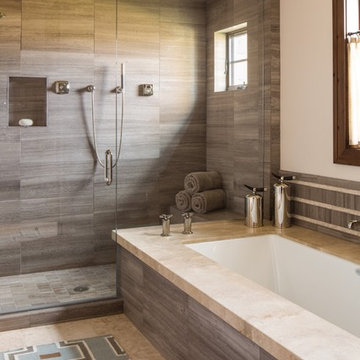
Источник вдохновения для домашнего уюта: главная ванная комната среднего размера в современном стиле с ванной в нише, душем в нише, белыми стенами и полом из травертина
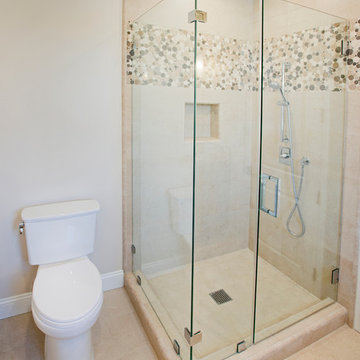
Victor Boghossian Photography
www.victorboghossian.com
818-634-3133
Свежая идея для дизайна: маленькая ванная комната в современном стиле с фасадами с утопленной филенкой, темными деревянными фасадами, душем в нише, унитазом-моноблоком, бежевой плиткой, коричневой плиткой, белой плиткой, плиткой мозаикой, бежевыми стенами, полом из травертина, душевой кабиной, врезной раковиной и столешницей из искусственного камня для на участке и в саду - отличное фото интерьера
Свежая идея для дизайна: маленькая ванная комната в современном стиле с фасадами с утопленной филенкой, темными деревянными фасадами, душем в нише, унитазом-моноблоком, бежевой плиткой, коричневой плиткой, белой плиткой, плиткой мозаикой, бежевыми стенами, полом из травертина, душевой кабиной, врезной раковиной и столешницей из искусственного камня для на участке и в саду - отличное фото интерьера
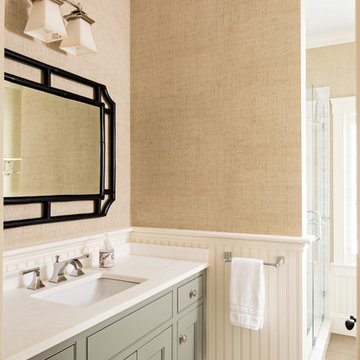
Свежая идея для дизайна: главная ванная комната среднего размера в стиле неоклассика (современная классика) с фасадами с утопленной филенкой, отдельно стоящей ванной, душем в нише, полом из травертина, врезной раковиной, столешницей из искусственного камня, керамогранитной плиткой, душем с распашными дверями, серыми фасадами, бежевыми стенами и бежевым полом - отличное фото интерьера
Ванная комната с полом из травертина – фото дизайна интерьера со средним бюджетом
1