Ванная комната с унитазом-моноблоком и полом из сланца – фото дизайна интерьера
Сортировать:
Бюджет
Сортировать:Популярное за сегодня
1 - 20 из 1 843 фото
1 из 3

The Tranquility Residence is a mid-century modern home perched amongst the trees in the hills of Suffern, New York. After the homeowners purchased the home in the Spring of 2021, they engaged TEROTTI to reimagine the primary and tertiary bathrooms. The peaceful and subtle material textures of the primary bathroom are rich with depth and balance, providing a calming and tranquil space for daily routines. The terra cotta floor tile in the tertiary bathroom is a nod to the history of the home while the shower walls provide a refined yet playful texture to the room.

The soaking tub was positioned to capture views of the tree canopy beyond. The vanity mirror floats in the space, exposing glimpses of the shower behind.

With expansive fields and beautiful farmland surrounding it, this historic farmhouse celebrates these views with floor-to-ceiling windows from the kitchen and sitting area. Originally constructed in the late 1700’s, the main house is connected to the barn by a new addition, housing a master bedroom suite and new two-car garage with carriage doors. We kept and restored all of the home’s existing historic single-pane windows, which complement its historic character. On the exterior, a combination of shingles and clapboard siding were continued from the barn and through the new addition.
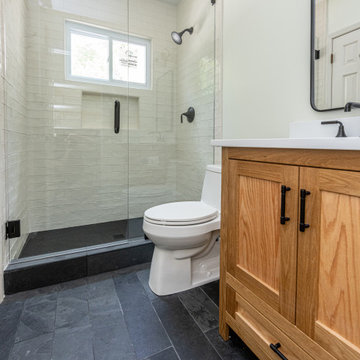
Charming farmhouse guest bath
Источник вдохновения для домашнего уюта: ванная комната среднего размера в стиле кантри с плоскими фасадами, светлыми деревянными фасадами, душем в нише, унитазом-моноблоком, белой плиткой, керамической плиткой, белыми стенами, полом из сланца, душевой кабиной, врезной раковиной, черным полом, душем с распашными дверями, белой столешницей, нишей и напольной тумбой
Источник вдохновения для домашнего уюта: ванная комната среднего размера в стиле кантри с плоскими фасадами, светлыми деревянными фасадами, душем в нише, унитазом-моноблоком, белой плиткой, керамической плиткой, белыми стенами, полом из сланца, душевой кабиной, врезной раковиной, черным полом, душем с распашными дверями, белой столешницей, нишей и напольной тумбой

Modern master bathroom remodel featuring custom finishes throughout. A simple yet rich palette, brass and black fixtures, and warm wood tones make this a luxurious suite.
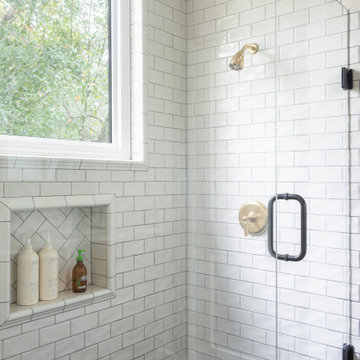
Master Shower with black onyx herringbone tile floor
Стильный дизайн: главная ванная комната среднего размера в стиле кантри с фасадами в стиле шейкер, унитазом-моноблоком, плиткой кабанчик, белыми стенами, врезной раковиной, мраморной столешницей, белой столешницей, тумбой под две раковины, встроенной тумбой, фасадами цвета дерева среднего тона, двойным душем, полом из сланца, черным полом и душем с распашными дверями - последний тренд
Стильный дизайн: главная ванная комната среднего размера в стиле кантри с фасадами в стиле шейкер, унитазом-моноблоком, плиткой кабанчик, белыми стенами, врезной раковиной, мраморной столешницей, белой столешницей, тумбой под две раковины, встроенной тумбой, фасадами цвета дерева среднего тона, двойным душем, полом из сланца, черным полом и душем с распашными дверями - последний тренд

Builder | Thin Air Construction |
Electrical Contractor- Shadow Mtn. Electric
Photography | Jon Kohlwey
Designer | Tara Bender
Starmark Cabinetry
Идея дизайна: главная ванная комната среднего размера в стиле рустика с фасадами в стиле шейкер, темными деревянными фасадами, ванной в нише, душем над ванной, унитазом-моноблоком, серой плиткой, мраморной плиткой, бежевыми стенами, полом из сланца, врезной раковиной, мраморной столешницей, серым полом, шторкой для ванной и серой столешницей
Идея дизайна: главная ванная комната среднего размера в стиле рустика с фасадами в стиле шейкер, темными деревянными фасадами, ванной в нише, душем над ванной, унитазом-моноблоком, серой плиткой, мраморной плиткой, бежевыми стенами, полом из сланца, врезной раковиной, мраморной столешницей, серым полом, шторкой для ванной и серой столешницей
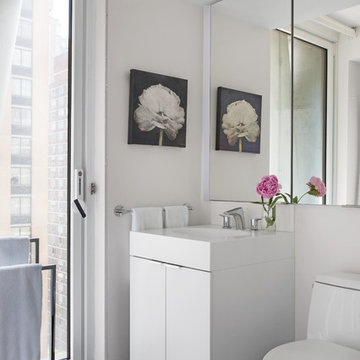
Идея дизайна: маленькая ванная комната в современном стиле с плоскими фасадами, белыми фасадами, унитазом-моноблоком, белыми стенами, полом из сланца, душевой кабиной, мраморной столешницей, черным полом, белой столешницей и монолитной раковиной для на участке и в саду
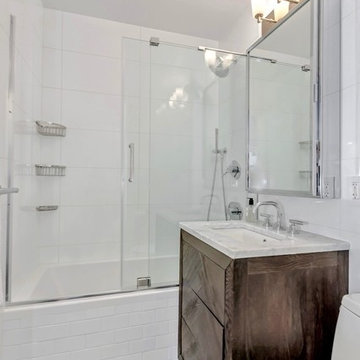
Пример оригинального дизайна: маленькая ванная комната в современном стиле с плоскими фасадами, унитазом-моноблоком, белой плиткой, керамогранитной плиткой, белыми стенами, полом из сланца, врезной раковиной, мраморной столешницей, темными деревянными фасадами, ванной в нише, душем над ванной, душевой кабиной, серым полом и душем с распашными дверями для на участке и в саду
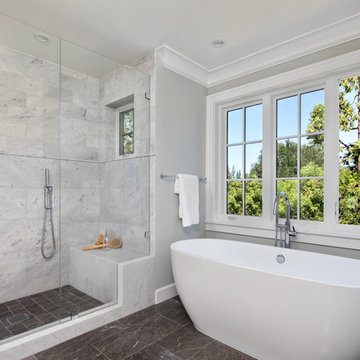
JPM Construction offers complete support for designing, building, and renovating homes in Atherton, Menlo Park, Portola Valley, and surrounding mid-peninsula areas. With a focus on high-quality craftsmanship and professionalism, our clients can expect premium end-to-end service.
The promise of JPM is unparalleled quality both on-site and off, where we value communication and attention to detail at every step. Onsite, we work closely with our own tradesmen, subcontractors, and other vendors to bring the highest standards to construction quality and job site safety. Off site, our management team is always ready to communicate with you about your project. The result is a beautiful, lasting home and seamless experience for you.
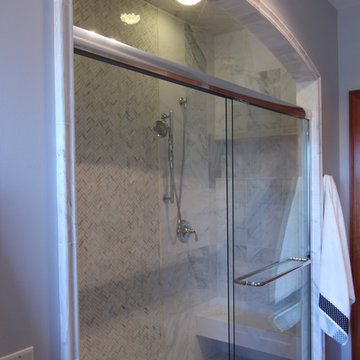
The archway over the shower sliding doors mimics the archway over the vanity. Marble tile in various sizes and patterns was used throughout the shower. Herringbone marble tile was used on the floor and as an accent tile on the wall. A long shampoo shelf was added over the floating bench. An adjustable shower head was placed near the bench and a shower head was placed on the opposite end.

Пример оригинального дизайна: большая ванная комната в классическом стиле с фасадами в стиле шейкер, темными деревянными фасадами, душем в нише, унитазом-моноблоком, разноцветной плиткой, плиткой из сланца, бежевыми стенами, полом из сланца, душевой кабиной, врезной раковиной и столешницей из гранита
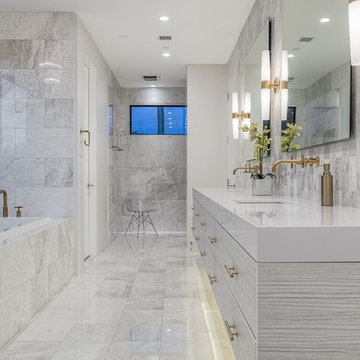
Идея дизайна: главная ванная комната среднего размера в классическом стиле с плоскими фасадами, светлыми деревянными фасадами, накладной ванной, открытым душем, унитазом-моноблоком, каменной плиткой, белыми стенами, полом из сланца, врезной раковиной, столешницей из искусственного кварца и серой плиткой
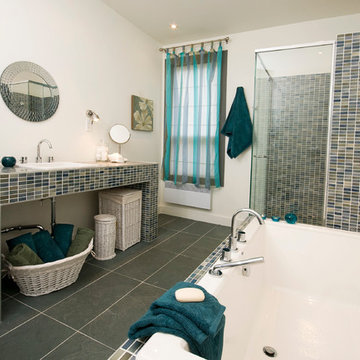
Идея дизайна: главная ванная комната среднего размера в современном стиле с накладной раковиной, столешницей из плитки, накладной ванной, угловым душем, унитазом-моноблоком, синей плиткой, керамогранитной плиткой, белыми стенами и полом из сланца

Designing this spec home meant envisioning the future homeowners, without actually meeting them. The family we created that lives here while we were designing prefers clean simple spaces that exude character reminiscent of the historic neighborhood. By using substantial moldings and built-ins throughout the home feels like it’s been here for one hundred years. Yet with the fresh color palette rooted in nature it feels like home for a modern family.
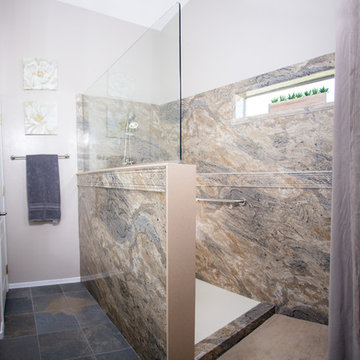
Свежая идея для дизайна: ванная комната среднего размера в классическом стиле с фасадами с выступающей филенкой, белыми фасадами, открытым душем, унитазом-моноблоком, бежевой плиткой, коричневой плиткой, серой плиткой, плиткой из листового камня, фиолетовыми стенами, полом из сланца, душевой кабиной, врезной раковиной и столешницей из искусственного камня - отличное фото интерьера
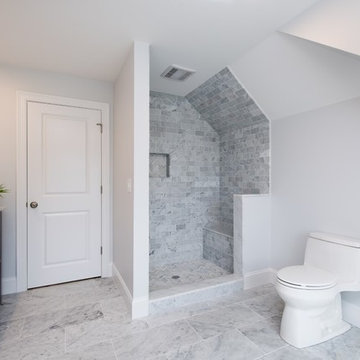
Стильный дизайн: большая главная ванная комната в стиле неоклассика (современная классика) с фасадами в стиле шейкер, серыми фасадами, открытым душем, унитазом-моноблоком, серой плиткой, белой плиткой, плиткой кабанчик, белыми стенами, полом из сланца, врезной раковиной и столешницей из искусственного камня - последний тренд
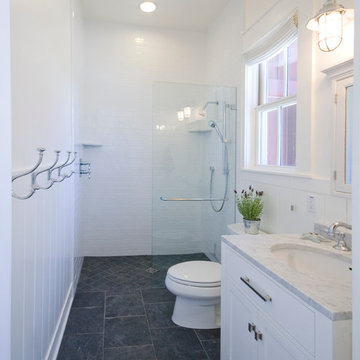
Идея дизайна: ванная комната среднего размера в стиле кантри с фасадами в стиле шейкер, белыми фасадами, открытым душем, унитазом-моноблоком, черной плиткой, каменной плиткой, белыми стенами, полом из сланца, душевой кабиной, врезной раковиной и мраморной столешницей
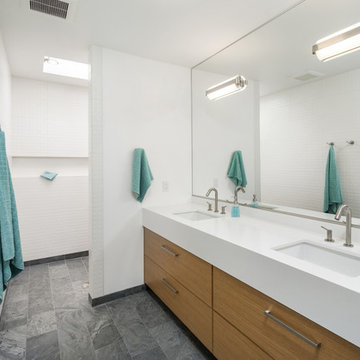
Пример оригинального дизайна: главный совмещенный санузел среднего размера в современном стиле с плоскими фасадами, фасадами цвета дерева среднего тона, столешницей из искусственного кварца, белой плиткой, врезной раковиной, белыми стенами, открытым душем, душем без бортиков, унитазом-моноблоком, керамической плиткой, полом из сланца, серым полом, белой столешницей, тумбой под две раковины и встроенной тумбой
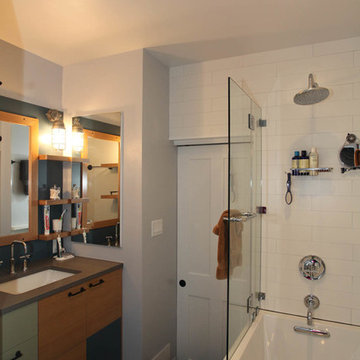
This bath was total re-do. The original bath was inadequate and the pipes too old. We chose timeless white tiles and stainless steel fixtures to create a simple, modern look. Using the same cabinetry as in the kitchen, we were able to continue the theme, important in a small space. The
Ванная комната с унитазом-моноблоком и полом из сланца – фото дизайна интерьера
1