Совмещенный санузел с полом из плитки под дерево – фото дизайна интерьера
Сортировать:
Бюджет
Сортировать:Популярное за сегодня
1 - 20 из 271 фото
1 из 3

The homeowners of this large single-family home in Fairfax Station suburb of Virginia, desired a remodel of their master bathroom. The homeowners selected an open concept for the master bathroom.
We relocated and enlarged the shower. The prior built-in tub was removed and replaced with a slip-free standing tub. The commode was moved the other side of the bathroom in its own space. The bathroom was enlarged by taking a few feet of space from an adjacent closet and bedroom to make room for two separate vanity spaces. The doorway was widened which required relocating ductwork and plumbing to accommodate the spacing. A new barn door is now the bathroom entrance. Each of the vanities are equipped with decorative mirrors and sconce lights. We removed a window for placement of the new shower which required new siding and framing to create a seamless exterior appearance. Elegant plank porcelain floors with embedded hexagonal marble inlay for shower floor and surrounding tub make this memorable transformation. The shower is equipped with multi-function shower fixtures, a hand shower and beautiful custom glass inlay on feature wall. A custom French-styled door shower enclosure completes this elegant shower area. The heated floors and heated towel warmers are among other new amenities.

Owner's Bathroom with custom white brick veneer focal wall behind freestanding tub with curb-less shower entry behind
Источник вдохновения для домашнего уюта: главный совмещенный санузел в стиле кантри с фасадами с выступающей филенкой, отдельно стоящей ванной, душем без бортиков, раздельным унитазом, белой плиткой, керамической плиткой, бежевыми стенами, полом из плитки под дерево, накладной раковиной, столешницей из искусственного кварца, серым полом, открытым душем, белой столешницей, тумбой под две раковины, напольной тумбой и кирпичными стенами
Источник вдохновения для домашнего уюта: главный совмещенный санузел в стиле кантри с фасадами с выступающей филенкой, отдельно стоящей ванной, душем без бортиков, раздельным унитазом, белой плиткой, керамической плиткой, бежевыми стенами, полом из плитки под дерево, накладной раковиной, столешницей из искусственного кварца, серым полом, открытым душем, белой столешницей, тумбой под две раковины, напольной тумбой и кирпичными стенами
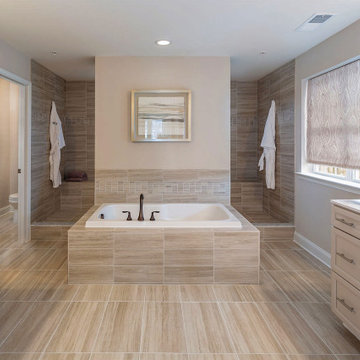
Источник вдохновения для домашнего уюта: главный совмещенный санузел в стиле неоклассика (современная классика) с фасадами с утопленной филенкой, бежевыми фасадами, накладной ванной, душем в нише, коричневой плиткой, бежевыми стенами, полом из плитки под дерево, монолитной раковиной, коричневым полом, открытым душем, белой столешницей, сиденьем для душа, тумбой под две раковины и встроенной тумбой
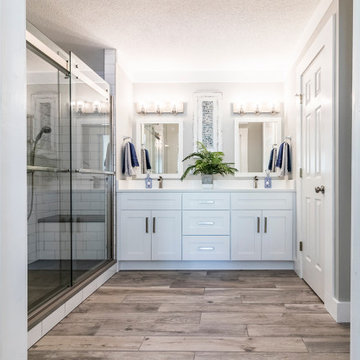
Professional Home Improvement, Inc., Lawrenceville, Georgia, 2020 Regional CotY Award Winner, Residential Bath Under $25,000
Источник вдохновения для домашнего уюта: главный совмещенный санузел в стиле кантри с фасадами в стиле шейкер, белыми фасадами, двойным душем, унитазом-моноблоком, белой плиткой, керамической плиткой, серыми стенами, полом из плитки под дерево, врезной раковиной, столешницей из искусственного кварца, бежевым полом, душем с раздвижными дверями, белой столешницей, тумбой под две раковины и встроенной тумбой
Источник вдохновения для домашнего уюта: главный совмещенный санузел в стиле кантри с фасадами в стиле шейкер, белыми фасадами, двойным душем, унитазом-моноблоком, белой плиткой, керамической плиткой, серыми стенами, полом из плитки под дерево, врезной раковиной, столешницей из искусственного кварца, бежевым полом, душем с раздвижными дверями, белой столешницей, тумбой под две раковины и встроенной тумбой
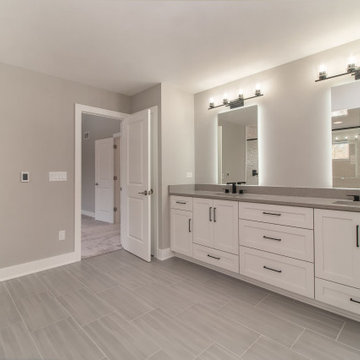
Свежая идея для дизайна: главный совмещенный санузел с белыми фасадами, двойным душем, унитазом-моноблоком, серыми стенами, полом из плитки под дерево, накладной раковиной, душем с распашными дверями, белой столешницей, тумбой под две раковины и встроенной тумбой - отличное фото интерьера
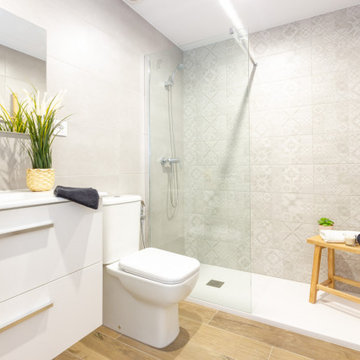
Пример оригинального дизайна: маленький главный, серо-белый совмещенный санузел в скандинавском стиле с белыми фасадами, душевой комнатой, унитазом-моноблоком, серой плиткой, керамической плиткой, серыми стенами, полом из плитки под дерево, коричневым полом, белой столешницей, тумбой под одну раковину и напольной тумбой для на участке и в саду
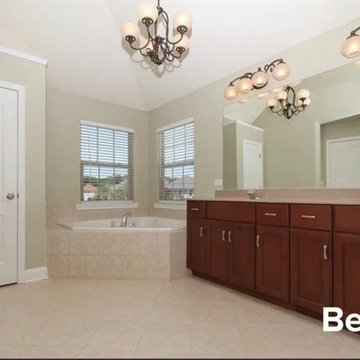
This bathroom is a harmonious blend of contemporary design and minimalist elegance. It features a neutral color palette, predominantly in shades of soft grey that evoke a serene and tranquil atmosphere. The vaulted ceiling adds a sense of grandeur and openness to the space, while the geometric chandelier with matte black finish and vintage bulbs creates a striking visual element that draws the eye upward.
The flooring extends the minimalist theme with wood-look tiles in a light grey hue, providing the aesthetic appeal of wood with the practicality of tile. The expansive layout includes a large freestanding cabinet that echoes the shaker-style design of the vanity, offering ample storage while maintaining the sleek look with matte black hardware.
At the heart of the room is the glossy white freestanding bathtub, strategically placed under a window to benefit from the natural light, enhancing the room's airy vibe and offering a relaxing soak with a view. The window treatments are simple, ensuring privacy and allowing light to filter through, contributing to the calming ambiance.
Overall, the bathroom design is meticulously curated to balance style and function, resulting in a luxurious retreat that combines clean lines, refined materials, and thoughtful details to create an inviting and modern sanctuary.
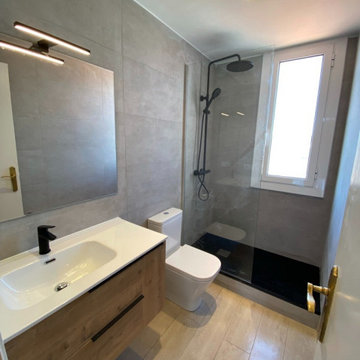
Una reforma sencilla pero limpia y pulcra en el concepto que tenia nuestro cliente. Lo más importante para nosotros es que nuestro cliente este satisfecho con el resultado y este baño ha sido muestra de ello.
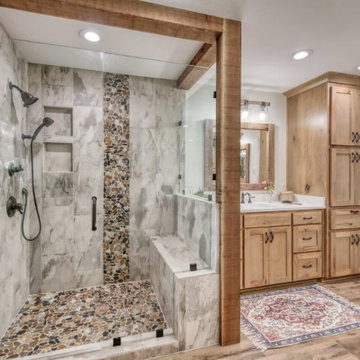
На фото: главный совмещенный санузел среднего размера в стиле рустика с душем в нише, раздельным унитазом, серой плиткой, каменной плиткой, белыми стенами, полом из плитки под дерево, врезной раковиной, столешницей из искусственного кварца, коричневым полом, душем с распашными дверями, белой столешницей, тумбой под две раковины и встроенной тумбой
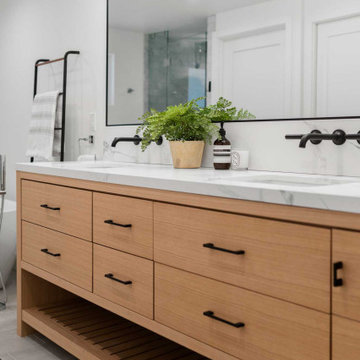
Пример оригинального дизайна: большой главный совмещенный санузел в стиле неоклассика (современная классика) с плоскими фасадами, фасадами цвета дерева среднего тона, отдельно стоящей ванной, душем в нише, унитазом-моноблоком, серой плиткой, керамогранитной плиткой, белыми стенами, полом из плитки под дерево, врезной раковиной, столешницей из искусственного кварца, серым полом, душем с распашными дверями, белой столешницей, тумбой под две раковины и встроенной тумбой

На фото: главный совмещенный санузел среднего размера в современном стиле с плоскими фасадами, серыми фасадами, угловым душем, инсталляцией, бежевой плиткой, белыми стенами, полом из плитки под дерево, врезной раковиной, столешницей из искусственного кварца, серым полом, душем с распашными дверями, белой столешницей, тумбой под две раковины, встроенной тумбой и балками на потолке
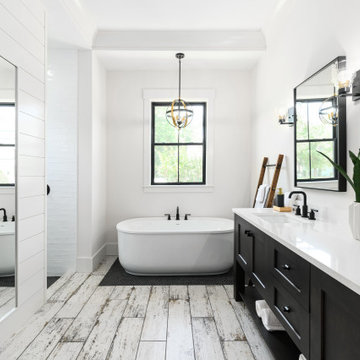
Стильный дизайн: большой главный совмещенный санузел в стиле кантри с черными фасадами, отдельно стоящей ванной, двойным душем, унитазом-моноблоком, белой плиткой, керамической плиткой, белыми стенами, врезной раковиной, открытым душем, белой столешницей, тумбой под две раковины, напольной тумбой, фасадами в стиле шейкер, полом из плитки под дерево, столешницей из искусственного кварца, белым полом, любым потолком и любой отделкой стен - последний тренд
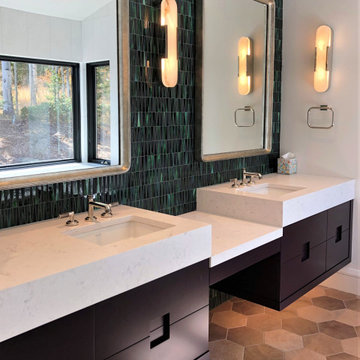
Deep maroon master bath vanity with integrated finger-pulls.
Идея дизайна: главный совмещенный санузел среднего размера в современном стиле с плоскими фасадами, черными фасадами, отдельно стоящей ванной, душевой комнатой, зеленой плиткой, стеклянной плиткой, белыми стенами, полом из плитки под дерево, врезной раковиной, коричневым полом, душем с распашными дверями, белой столешницей, тумбой под две раковины, подвесной тумбой и сводчатым потолком
Идея дизайна: главный совмещенный санузел среднего размера в современном стиле с плоскими фасадами, черными фасадами, отдельно стоящей ванной, душевой комнатой, зеленой плиткой, стеклянной плиткой, белыми стенами, полом из плитки под дерево, врезной раковиной, коричневым полом, душем с распашными дверями, белой столешницей, тумбой под две раковины, подвесной тумбой и сводчатым потолком
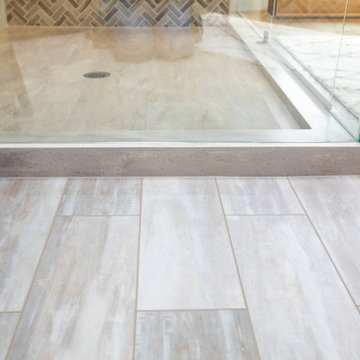
Trendy bathroom design in a southwestern home in Santa Fe - Houzz
На фото: большой главный совмещенный санузел в стиле модернизм с плоскими фасадами, серыми фасадами, отдельно стоящей ванной, двойным душем, унитазом-моноблоком, бежевой плиткой, бежевыми стенами, полом из плитки под дерево, раковиной с пьедесталом, столешницей из искусственного кварца, серым полом, душем с распашными дверями, белой столешницей, тумбой под две раковины, подвесной тумбой и деревянным потолком
На фото: большой главный совмещенный санузел в стиле модернизм с плоскими фасадами, серыми фасадами, отдельно стоящей ванной, двойным душем, унитазом-моноблоком, бежевой плиткой, бежевыми стенами, полом из плитки под дерево, раковиной с пьедесталом, столешницей из искусственного кварца, серым полом, душем с распашными дверями, белой столешницей, тумбой под две раковины, подвесной тумбой и деревянным потолком

This Project was so fun, the client was a dream to work with. So open to new ideas.
Since this is on a canal the coastal theme was prefect for the client. We gutted both bathrooms. The master bath was a complete waste of space, a huge tub took much of the room. So we removed that and shower which was all strange angles. By combining the tub and shower into a wet room we were able to do 2 large separate vanities and still had room to space.
The guest bath received a new coastal look as well which included a better functioning shower.
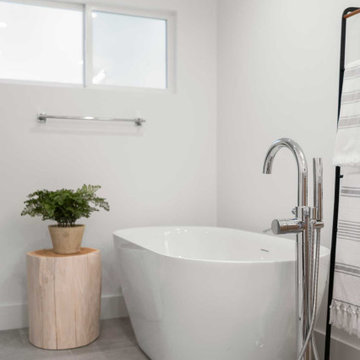
Источник вдохновения для домашнего уюта: большой главный совмещенный санузел в стиле неоклассика (современная классика) с плоскими фасадами, фасадами цвета дерева среднего тона, отдельно стоящей ванной, душем в нише, унитазом-моноблоком, серой плиткой, керамогранитной плиткой, белыми стенами, полом из плитки под дерево, врезной раковиной, столешницей из искусственного кварца, серым полом, душем с распашными дверями, белой столешницей, тумбой под две раковины и встроенной тумбой
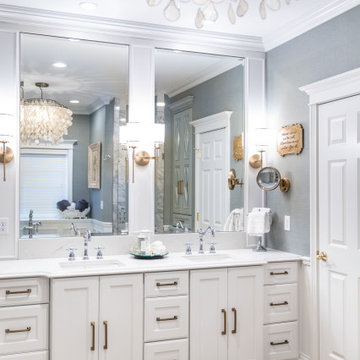
Идея дизайна: главный совмещенный санузел среднего размера в классическом стиле с фасадами с утопленной филенкой, белыми фасадами, отдельно стоящей ванной, угловым душем, зелеными стенами, полом из плитки под дерево, врезной раковиной, столешницей из искусственного кварца, коричневым полом, душем с распашными дверями, белой столешницей, тумбой под две раковины, встроенной тумбой и обоями на стенах
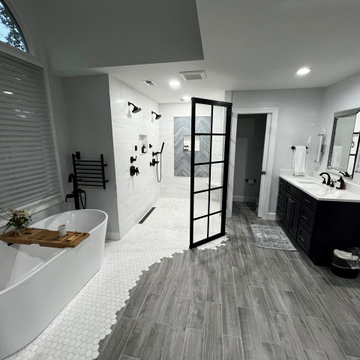
The homeowners of this large single-family home in Fairfax Station suburb of Virginia, desired a remodel of their master bathroom. The homeowners selected an open concept for the master bathroom.
We relocated and enlarged the shower. The prior built-in tub was removed and replaced with a slip-free standing tub. The commode was moved the other side of the bathroom in its own space. The bathroom was enlarged by taking a few feet of space from an adjacent closet and bedroom to make room for two separate vanity spaces. The doorway was widened which required relocating ductwork and plumbing to accommodate the spacing. A new barn door is now the bathroom entrance. Each of the vanities are equipped with decorative mirrors and sconce lights. We removed a window for placement of the new shower which required new siding and framing to create a seamless exterior appearance. Elegant plank porcelain floors with embedded hexagonal marble inlay for shower floor and surrounding tub make this memorable transformation. The shower is equipped with multi-function shower fixtures, a hand shower and beautiful custom glass inlay on feature wall. A custom French-styled door shower enclosure completes this elegant shower area. The heated floors and heated towel warmers are among other new amenities.
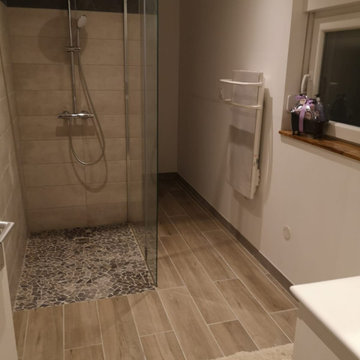
Création de l'espace salle de bain en cours de travaux.
Стильный дизайн: маленький совмещенный санузел в стиле неоклассика (современная классика) с душем без бортиков, унитазом-моноблоком, бежевой плиткой, керамической плиткой, белыми стенами, полом из плитки под дерево, душевой кабиной, подвесной раковиной, бежевым полом и тумбой под одну раковину для на участке и в саду - последний тренд
Стильный дизайн: маленький совмещенный санузел в стиле неоклассика (современная классика) с душем без бортиков, унитазом-моноблоком, бежевой плиткой, керамической плиткой, белыми стенами, полом из плитки под дерево, душевой кабиной, подвесной раковиной, бежевым полом и тумбой под одну раковину для на участке и в саду - последний тренд
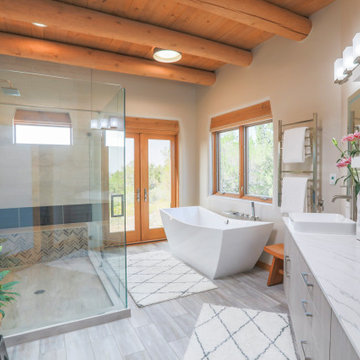
Trendy bathroom design in a southwestern home in Santa Fe - Houzz
Идея дизайна: большой главный совмещенный санузел с плоскими фасадами, серыми фасадами, отдельно стоящей ванной, двойным душем, унитазом-моноблоком, бежевой плиткой, бежевыми стенами, полом из плитки под дерево, раковиной с пьедесталом, столешницей из искусственного кварца, серым полом, душем с распашными дверями, белой столешницей, тумбой под две раковины, подвесной тумбой и деревянным потолком
Идея дизайна: большой главный совмещенный санузел с плоскими фасадами, серыми фасадами, отдельно стоящей ванной, двойным душем, унитазом-моноблоком, бежевой плиткой, бежевыми стенами, полом из плитки под дерево, раковиной с пьедесталом, столешницей из искусственного кварца, серым полом, душем с распашными дверями, белой столешницей, тумбой под две раковины, подвесной тумбой и деревянным потолком
Совмещенный санузел с полом из плитки под дерево – фото дизайна интерьера
1