Ванная комната с темными деревянными фасадами и полом из линолеума – фото дизайна интерьера
Сортировать:
Бюджет
Сортировать:Популярное за сегодня
1 - 20 из 297 фото
1 из 3

The main bath pays homage to the historical style of the original house. Classic elements like marble mosaics and a black and white theme will be timeless for years to come. Aligning all plumbing elements on one side of the room allows for a more spacious flow.
Photos: Dave Remple

The original fiberglass tub-shower combo was repalced by a more durable acrylic tub and solid surface surround. A hand-held shower and grab bar that doubles as a toiletry shelf make this bathing element accessible and usable by people of many abilities.
Photo: A Kitchen That Works LLC
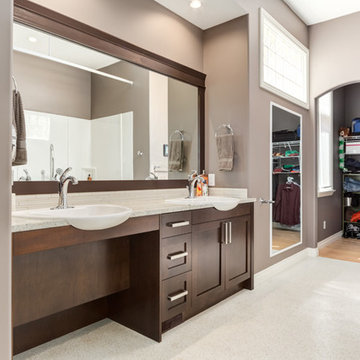
This home is a welcome sight for any person in a wheelchair. The need for a functional and accessible barrier free layout can be accomplished while still achieving an aesthetically pleasing design. Photography - Calgary Photos
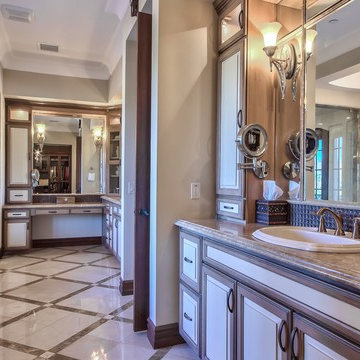
На фото: ванная комната в средиземноморском стиле с фасадами в стиле шейкер, темными деревянными фасадами, ванной в нише, угловым душем, раздельным унитазом, коричневой плиткой, плиткой мозаикой, бежевыми стенами, полом из линолеума, врезной раковиной и столешницей из талькохлорита
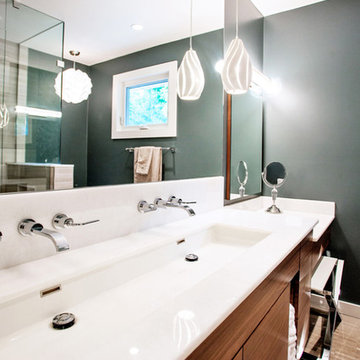
Custom Vanity by Absolute Cabinets. Design by Madison Taylor.
Источник вдохновения для домашнего уюта: большая ванная комната в стиле модернизм с плоскими фасадами, темными деревянными фасадами, угловой ванной, открытым душем, унитазом-моноблоком, белой плиткой, плиткой из листового камня, белыми стенами, полом из линолеума, душевой кабиной, раковиной с несколькими смесителями и столешницей из искусственного камня
Источник вдохновения для домашнего уюта: большая ванная комната в стиле модернизм с плоскими фасадами, темными деревянными фасадами, угловой ванной, открытым душем, унитазом-моноблоком, белой плиткой, плиткой из листового камня, белыми стенами, полом из линолеума, душевой кабиной, раковиной с несколькими смесителями и столешницей из искусственного камня
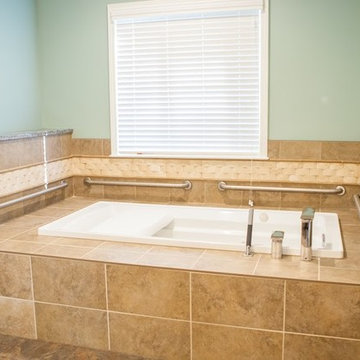
На фото: ванная комната среднего размера в классическом стиле с фасадами с выступающей филенкой, темными деревянными фасадами, накладной ванной, бежевой плиткой, керамической плиткой, зелеными стенами, полом из линолеума, накладной раковиной и коричневым полом
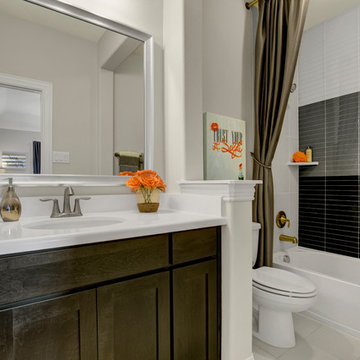
Стильный дизайн: большая детская ванная комната в стиле неоклассика (современная классика) с фасадами с утопленной филенкой, темными деревянными фасадами, ванной в нише, душем над ванной, черно-белой плиткой, плиткой кабанчик, серыми стенами, полом из линолеума, врезной раковиной, столешницей из искусственного камня, серым полом и шторкой для ванной - последний тренд
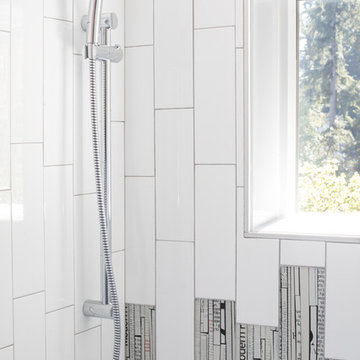
Winner of the 2018 Tour of Homes Best Remodel, this whole house re-design of a 1963 Bennet & Johnson mid-century raised ranch home is a beautiful example of the magic we can weave through the application of more sustainable modern design principles to existing spaces.
We worked closely with our client on extensive updates to create a modernized MCM gem.
Extensive alterations include:
- a completely redesigned floor plan to promote a more intuitive flow throughout
- vaulted the ceilings over the great room to create an amazing entrance and feeling of inspired openness
- redesigned entry and driveway to be more inviting and welcoming as well as to experientially set the mid-century modern stage
- the removal of a visually disruptive load bearing central wall and chimney system that formerly partitioned the homes’ entry, dining, kitchen and living rooms from each other
- added clerestory windows above the new kitchen to accentuate the new vaulted ceiling line and create a greater visual continuation of indoor to outdoor space
- drastically increased the access to natural light by increasing window sizes and opening up the floor plan
- placed natural wood elements throughout to provide a calming palette and cohesive Pacific Northwest feel
- incorporated Universal Design principles to make the home Aging In Place ready with wide hallways and accessible spaces, including single-floor living if needed
- moved and completely redesigned the stairway to work for the home’s occupants and be a part of the cohesive design aesthetic
- mixed custom tile layouts with more traditional tiling to create fun and playful visual experiences
- custom designed and sourced MCM specific elements such as the entry screen, cabinetry and lighting
- development of the downstairs for potential future use by an assisted living caretaker
- energy efficiency upgrades seamlessly woven in with much improved insulation, ductless mini splits and solar gain
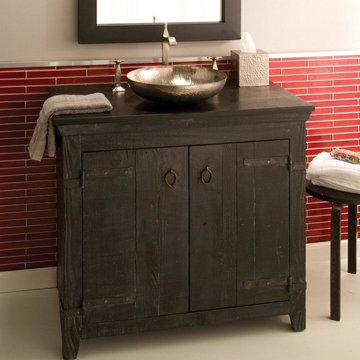
Grove Supply Inc. is proud to present this anvil finished floor mount vanity, by Native Trails. The VNB368 is made from premium materials, this Floor Mount Vanity offers great function and value for your home. This fixture is part of Native Trails's decorative Americana Collection Collection, so make sure to check out other styles of fixtures to accessorize your room.
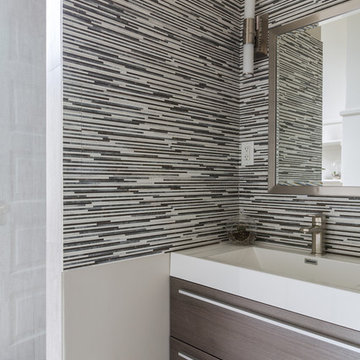
Sara Essex Bradley
Пример оригинального дизайна: ванная комната среднего размера в стиле модернизм с плоскими фасадами, темными деревянными фасадами, душем в нише, раздельным унитазом, черно-белой плиткой, серой плиткой, удлиненной плиткой, разноцветными стенами, полом из линолеума, душевой кабиной, раковиной с несколькими смесителями и столешницей из плитки
Пример оригинального дизайна: ванная комната среднего размера в стиле модернизм с плоскими фасадами, темными деревянными фасадами, душем в нише, раздельным унитазом, черно-белой плиткой, серой плиткой, удлиненной плиткой, разноцветными стенами, полом из линолеума, душевой кабиной, раковиной с несколькими смесителями и столешницей из плитки
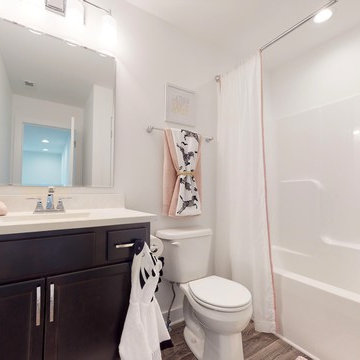
Стильный дизайн: большая ванная комната в стиле кантри с фасадами с утопленной филенкой, темными деревянными фасадами, душем над ванной, унитазом-моноблоком, серыми стенами, полом из линолеума, душевой кабиной, монолитной раковиной, мраморной столешницей, серым полом и белой столешницей - последний тренд
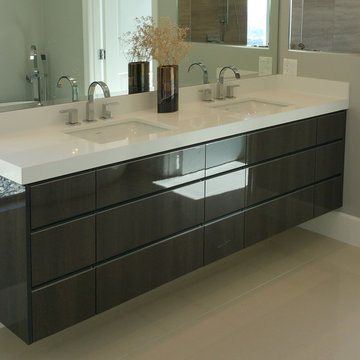
Luxe by Alvic. Roble Frappe high gloss floating vanity cabinets with integrated stainless steel FILO handle.
На фото: большая ванная комната в стиле модернизм с плоскими фасадами, темными деревянными фасадами, раздельным унитазом, бежевыми стенами, полом из линолеума, врезной раковиной и столешницей из искусственного камня с
На фото: большая ванная комната в стиле модернизм с плоскими фасадами, темными деревянными фасадами, раздельным унитазом, бежевыми стенами, полом из линолеума, врезной раковиной и столешницей из искусственного камня с
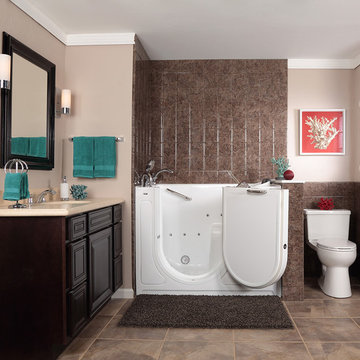
Свежая идея для дизайна: главная ванная комната среднего размера в классическом стиле с раковиной с пьедесталом, открытыми фасадами, темными деревянными фасадами, столешницей из искусственного камня, ванной в нише, открытым душем, унитазом-моноблоком, белой плиткой, белыми стенами и полом из линолеума - отличное фото интерьера

Идея дизайна: маленькая ванная комната в стиле рустика с настольной раковиной, столешницей из гранита, фасадами островного типа, темными деревянными фасадами, раздельным унитазом, разноцветной плиткой, каменной плиткой, бежевыми стенами, полом из линолеума и душевой кабиной для на участке и в саду
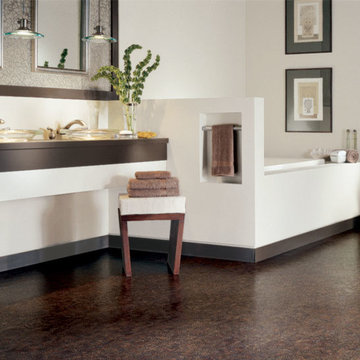
Стильный дизайн: главная ванная комната среднего размера в современном стиле с плоскими фасадами, темными деревянными фасадами, отдельно стоящей ванной, унитазом-моноблоком, бежевой плиткой, коричневой плиткой, керамической плиткой, белыми стенами, полом из линолеума, накладной раковиной и столешницей из дерева - последний тренд
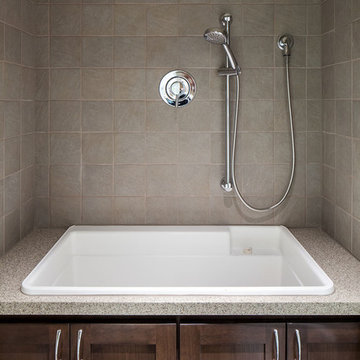
KuDa Photography
На фото: большая ванная комната в стиле модернизм с фасадами в стиле шейкер, темными деревянными фасадами, столешницей из искусственного кварца, серой плиткой, керамогранитной плиткой, бежевыми стенами и полом из линолеума
На фото: большая ванная комната в стиле модернизм с фасадами в стиле шейкер, темными деревянными фасадами, столешницей из искусственного кварца, серой плиткой, керамогранитной плиткой, бежевыми стенами и полом из линолеума
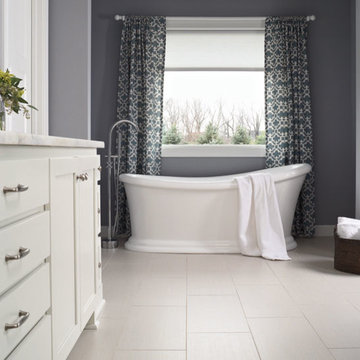
Пример оригинального дизайна: главная ванная комната среднего размера в современном стиле с плоскими фасадами, темными деревянными фасадами, отдельно стоящей ванной, унитазом-моноблоком, бежевой плиткой, коричневой плиткой, керамической плиткой, белыми стенами, полом из линолеума, накладной раковиной и столешницей из дерева
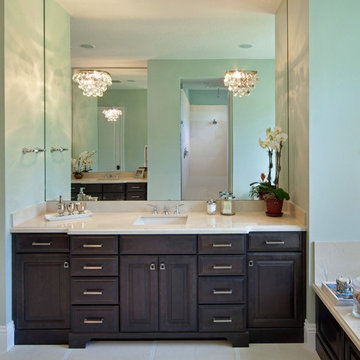
Cabinetry by Lisa Saathoff, IAS Kitchen & Bath Design
Lighting, paint and tile selections by Andrea Hurt, Interior Designer
Источник вдохновения для домашнего уюта: большая главная ванная комната в классическом стиле с фасадами с выступающей филенкой, темными деревянными фасадами, ванной в нише, раздельным унитазом, зелеными стенами, полом из линолеума, врезной раковиной, столешницей из известняка и бежевым полом
Источник вдохновения для домашнего уюта: большая главная ванная комната в классическом стиле с фасадами с выступающей филенкой, темными деревянными фасадами, ванной в нише, раздельным унитазом, зелеными стенами, полом из линолеума, врезной раковиной, столешницей из известняка и бежевым полом

Winner of the 2018 Tour of Homes Best Remodel, this whole house re-design of a 1963 Bennet & Johnson mid-century raised ranch home is a beautiful example of the magic we can weave through the application of more sustainable modern design principles to existing spaces.
We worked closely with our client on extensive updates to create a modernized MCM gem.
Extensive alterations include:
- a completely redesigned floor plan to promote a more intuitive flow throughout
- vaulted the ceilings over the great room to create an amazing entrance and feeling of inspired openness
- redesigned entry and driveway to be more inviting and welcoming as well as to experientially set the mid-century modern stage
- the removal of a visually disruptive load bearing central wall and chimney system that formerly partitioned the homes’ entry, dining, kitchen and living rooms from each other
- added clerestory windows above the new kitchen to accentuate the new vaulted ceiling line and create a greater visual continuation of indoor to outdoor space
- drastically increased the access to natural light by increasing window sizes and opening up the floor plan
- placed natural wood elements throughout to provide a calming palette and cohesive Pacific Northwest feel
- incorporated Universal Design principles to make the home Aging In Place ready with wide hallways and accessible spaces, including single-floor living if needed
- moved and completely redesigned the stairway to work for the home’s occupants and be a part of the cohesive design aesthetic
- mixed custom tile layouts with more traditional tiling to create fun and playful visual experiences
- custom designed and sourced MCM specific elements such as the entry screen, cabinetry and lighting
- development of the downstairs for potential future use by an assisted living caretaker
- energy efficiency upgrades seamlessly woven in with much improved insulation, ductless mini splits and solar gain
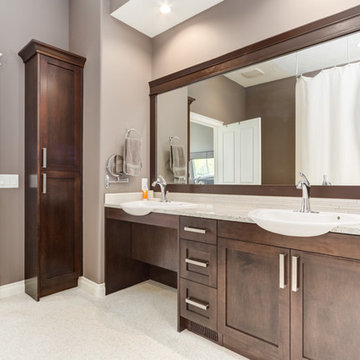
This home is a welcome sight for any person in a wheelchair. The need for a functional and accessible barrier free layout can be accomplished while still achieving an aesthetically pleasing design. Photography - Calgary Photos
Ванная комната с темными деревянными фасадами и полом из линолеума – фото дизайна интерьера
1