Ванная комната с полом из керамогранита и душевой кабиной – фото дизайна интерьера
Сортировать:
Бюджет
Сортировать:Популярное за сегодня
121 - 140 из 30 148 фото
1 из 3

This 1930's Barrington Hills farmhouse was in need of some TLC when it was purchased by this southern family of five who planned to make it their new home. The renovation taken on by Advance Design Studio's designer Scott Christensen and master carpenter Justin Davis included a custom porch, custom built in cabinetry in the living room and children's bedrooms, 2 children's on-suite baths, a guest powder room, a fabulous new master bath with custom closet and makeup area, a new upstairs laundry room, a workout basement, a mud room, new flooring and custom wainscot stairs with planked walls and ceilings throughout the home.
The home's original mechanicals were in dire need of updating, so HVAC, plumbing and electrical were all replaced with newer materials and equipment. A dramatic change to the exterior took place with the addition of a quaint standing seam metal roofed farmhouse porch perfect for sipping lemonade on a lazy hot summer day.
In addition to the changes to the home, a guest house on the property underwent a major transformation as well. Newly outfitted with updated gas and electric, a new stacking washer/dryer space was created along with an updated bath complete with a glass enclosed shower, something the bath did not previously have. A beautiful kitchenette with ample cabinetry space, refrigeration and a sink was transformed as well to provide all the comforts of home for guests visiting at the classic cottage retreat.
The biggest design challenge was to keep in line with the charm the old home possessed, all the while giving the family all the convenience and efficiency of modern functioning amenities. One of the most interesting uses of material was the porcelain "wood-looking" tile used in all the baths and most of the home's common areas. All the efficiency of porcelain tile, with the nostalgic look and feel of worn and weathered hardwood floors. The home’s casual entry has an 8" rustic antique barn wood look porcelain tile in a rich brown to create a warm and welcoming first impression.
Painted distressed cabinetry in muted shades of gray/green was used in the powder room to bring out the rustic feel of the space which was accentuated with wood planked walls and ceilings. Fresh white painted shaker cabinetry was used throughout the rest of the rooms, accentuated by bright chrome fixtures and muted pastel tones to create a calm and relaxing feeling throughout the home.
Custom cabinetry was designed and built by Advance Design specifically for a large 70” TV in the living room, for each of the children’s bedroom’s built in storage, custom closets, and book shelves, and for a mudroom fit with custom niches for each family member by name.
The ample master bath was fitted with double vanity areas in white. A generous shower with a bench features classic white subway tiles and light blue/green glass accents, as well as a large free standing soaking tub nestled under a window with double sconces to dim while relaxing in a luxurious bath. A custom classic white bookcase for plush towels greets you as you enter the sanctuary bath.
Joe Nowak

Свежая идея для дизайна: ванная комната среднего размера в стиле рустика с фасадами в стиле шейкер, темными деревянными фасадами, угловым душем, раздельным унитазом, коричневой плиткой, разноцветной плиткой, каменной плиткой, бежевыми стенами, полом из керамогранита, душевой кабиной и столешницей из гранита - отличное фото интерьера
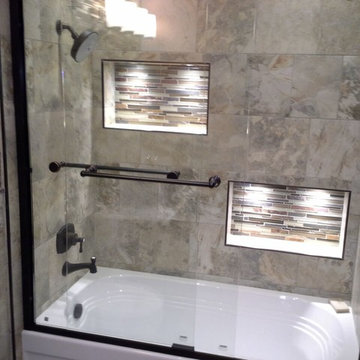
High content in a small space. Air jet tub surrounded by detailed Glass Tile in LED lighted niches. Floating Vanity with a basin style sink flanked by a wall mounted, Tankless toilet!
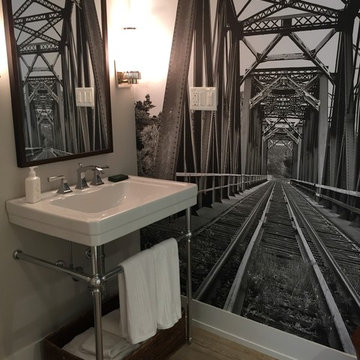
Beautiful Bath with Industrial elements designed to meet all of the home owners wishes,
Стильный дизайн: маленькая ванная комната в стиле лофт с подвесной раковиной, керамогранитной плиткой, полом из керамогранита и душевой кабиной для на участке и в саду - последний тренд
Стильный дизайн: маленькая ванная комната в стиле лофт с подвесной раковиной, керамогранитной плиткой, полом из керамогранита и душевой кабиной для на участке и в саду - последний тренд
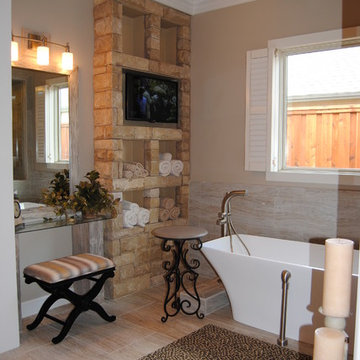
Свежая идея для дизайна: маленькая ванная комната в современном стиле с фасадами с выступающей филенкой, искусственно-состаренными фасадами, отдельно стоящей ванной, бежевыми стенами, душевой кабиной, накладной раковиной, столешницей из гранита, полом из керамогранита и бежевым полом для на участке и в саду - отличное фото интерьера
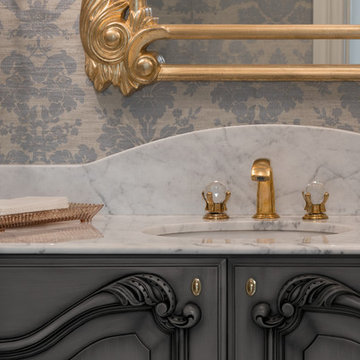
This Formal Powder Room has a floating vanity with a blue grey patina glazed finish, and a white marble top. The gold mirror with jeweled faucet makes this powder room sparkle. The wallpaper is the finishing touch in the room! John Carlson @ Carlson Productions
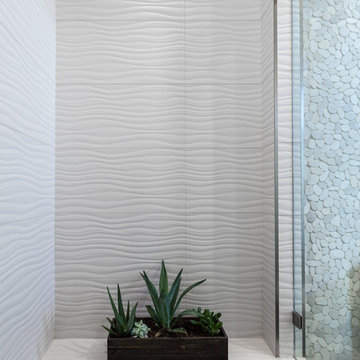
Photographer Kat Alves
Источник вдохновения для домашнего уюта: ванная комната среднего размера в стиле неоклассика (современная классика) с врезной раковиной, белой плиткой, каменной плиткой, белыми стенами, плоскими фасадами, фасадами цвета дерева среднего тона, столешницей из искусственного кварца, полом из керамогранита и душевой кабиной
Источник вдохновения для домашнего уюта: ванная комната среднего размера в стиле неоклассика (современная классика) с врезной раковиной, белой плиткой, каменной плиткой, белыми стенами, плоскими фасадами, фасадами цвета дерева среднего тона, столешницей из искусственного кварца, полом из керамогранита и душевой кабиной
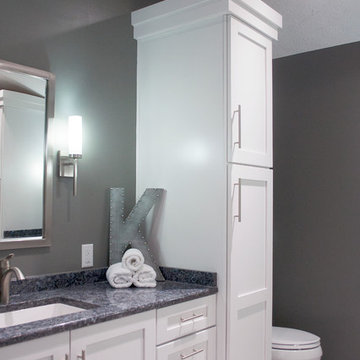
На фото: ванная комната среднего размера в современном стиле с фасадами в стиле шейкер, белыми фасадами, угловым душем, синей плиткой, серой плиткой, зеленой плиткой, белой плиткой, керамогранитной плиткой, серыми стенами, полом из керамогранита, душевой кабиной, врезной раковиной и столешницей из гранита
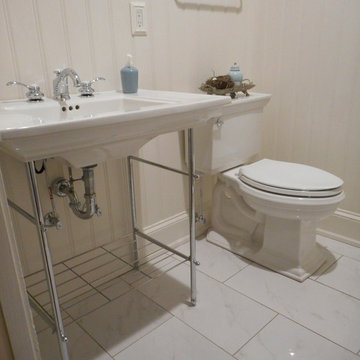
Converted this hall bathroom to a craftsman style with Kohler brand plumbing fixtures & toilet, porcelain tile floor and walls with a glass mosaic tile band, smooth ceiling, LED light/fan in the ceiling, pedestal sink with shelf, recess medicine cabinet, and vanity light.
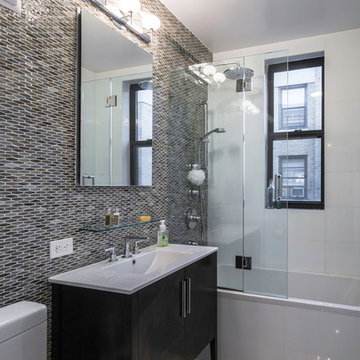
Eric Soltan Photography www.ericsoltan.com
Пример оригинального дизайна: ванная комната среднего размера в современном стиле с черными фасадами, ванной в нише, душем над ванной, раздельным унитазом, серой плиткой, плиткой мозаикой, серыми стенами, полом из керамогранита, душевой кабиной, монолитной раковиной, плоскими фасадами и окном
Пример оригинального дизайна: ванная комната среднего размера в современном стиле с черными фасадами, ванной в нише, душем над ванной, раздельным унитазом, серой плиткой, плиткой мозаикой, серыми стенами, полом из керамогранита, душевой кабиной, монолитной раковиной, плоскими фасадами и окном

This is a custom floating, Walnut vanity. The blue tile back splash, and hanging lights complement the Walnut drawers, and give this bathroom a very modern look.

Robert Schwerdt
Пример оригинального дизайна: большая ванная комната в стиле ретро с отдельно стоящей ванной, раковиной с несколькими смесителями, плоскими фасадами, темными деревянными фасадами, столешницей из бетона, зеленой плиткой, бежевыми стенами, раздельным унитазом, полом из керамогранита, душевой кабиной, бежевым полом, угловым душем, открытым душем и цементной плиткой
Пример оригинального дизайна: большая ванная комната в стиле ретро с отдельно стоящей ванной, раковиной с несколькими смесителями, плоскими фасадами, темными деревянными фасадами, столешницей из бетона, зеленой плиткой, бежевыми стенами, раздельным унитазом, полом из керамогранита, душевой кабиной, бежевым полом, угловым душем, открытым душем и цементной плиткой
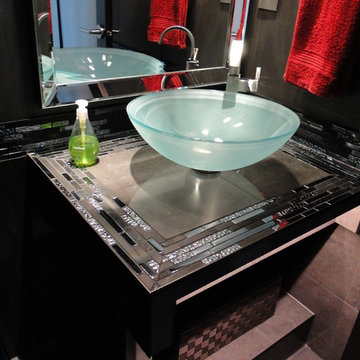
Custom Designed Vanity Cabinet, MDF Slab Door Style, Black Painted Lacquer with Mosaic tile and glass countertop, custom glass sink, ceramic tile flooring.
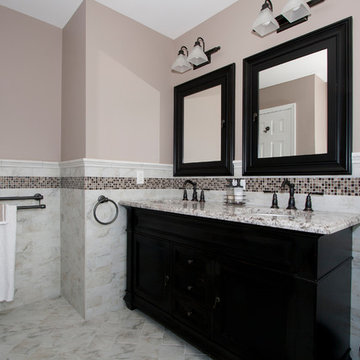
На фото: ванная комната среднего размера в стиле неоклассика (современная классика) с фасадами с утопленной филенкой, черными фасадами, угловым душем, унитазом-моноблоком, бежевой плиткой, коричневой плиткой, серой плиткой, керамогранитной плиткой, разноцветными стенами, полом из керамогранита, душевой кабиной, врезной раковиной и столешницей из гранита
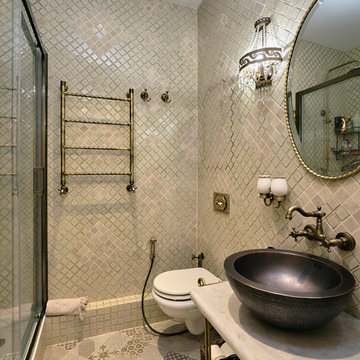
Архитектор: Нестерова Юлия
Фотограф: LifeStyleFoto Андрей Кочешков
Свежая идея для дизайна: маленькая ванная комната в классическом стиле с душем в нише, инсталляцией, бежевой плиткой, плиткой из травертина, полом из керамогранита, душевой кабиной, настольной раковиной, мраморной столешницей, бежевым полом и душем с раздвижными дверями для на участке и в саду - отличное фото интерьера
Свежая идея для дизайна: маленькая ванная комната в классическом стиле с душем в нише, инсталляцией, бежевой плиткой, плиткой из травертина, полом из керамогранита, душевой кабиной, настольной раковиной, мраморной столешницей, бежевым полом и душем с раздвижными дверями для на участке и в саду - отличное фото интерьера

Свежая идея для дизайна: маленькая ванная комната в стиле неоклассика (современная классика) с белыми фасадами, душем в нише, раздельным унитазом, белой плиткой, керамогранитной плиткой, белыми стенами, полом из керамогранита, душевой кабиной, монолитной раковиной, белым полом, душем с раздвижными дверями, нишей и тумбой под одну раковину для на участке и в саду - отличное фото интерьера

Одна из стен в душевой кабине оформлена мозаикой с золотистыми полосами, которые красиво сочетаются с фурнитурой и аксессуарами. Серая дверь с фигурной рамой перекликается с декоративным потолочным карнизом с серым кантом.

Karolina Zawistowska
Источник вдохновения для домашнего уюта: маленькая ванная комната в стиле неоклассика (современная классика) с фасадами островного типа, белыми фасадами, угловым душем, раздельным унитазом, белой плиткой, керамогранитной плиткой, серыми стенами, полом из керамогранита, душевой кабиной, врезной раковиной, мраморной столешницей, серым полом, душем с распашными дверями и белой столешницей для на участке и в саду
Источник вдохновения для домашнего уюта: маленькая ванная комната в стиле неоклассика (современная классика) с фасадами островного типа, белыми фасадами, угловым душем, раздельным унитазом, белой плиткой, керамогранитной плиткой, серыми стенами, полом из керамогранита, душевой кабиной, врезной раковиной, мраморной столешницей, серым полом, душем с распашными дверями и белой столешницей для на участке и в саду

One of the new modern bathrooms in the Marianella apartments.
Photo: Baha Khakimov
Пример оригинального дизайна: ванная комната среднего размера в современном стиле с инсталляцией, бежевой плиткой, керамогранитной плиткой, бежевыми стенами, полом из керамогранита, душевой кабиной, бежевым полом, душем в нише, подвесной раковиной и душем с распашными дверями
Пример оригинального дизайна: ванная комната среднего размера в современном стиле с инсталляцией, бежевой плиткой, керамогранитной плиткой, бежевыми стенами, полом из керамогранита, душевой кабиной, бежевым полом, душем в нише, подвесной раковиной и душем с распашными дверями
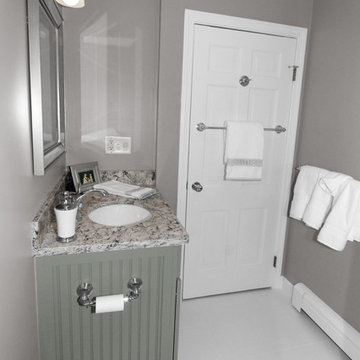
Renovisions recently remodeled a first-floor bath for this South Shore couple. They needed a better solution to their existing, outdated fiberglass shower stall and had difficulty squatting to enter the shower. As bathroom designers, we realize that a neo-angle shower is a simple and minimalistic design option where space is a premium. The clipped corner creates an angled opening that allows easy access to the shower between other fixtures in the bathroom.
This new shower has a curb using a combination of glass and tile for the walls. Taking advantage of every possible inch for the shower made an enormous difference in comfort while showering. A traditional shower head along with a multi-function hand-held shower head and a shampoo niche both save space and provide a relaxing showering experience. The custom 3/8″ thick glass shower enclosure with mitered corners provides a clean and seamless appearance. The vanity’s bead-board design in sage green compliments the unique veining and hues in the quartz countertop.
Overall, the clients were ecstatic with their newly transformed bathroom and are eager to share it with friends and family. One friend in fact, exclaimed that the bathroom resembled one she had seen in a five star resort!
Ванная комната с полом из керамогранита и душевой кабиной – фото дизайна интерьера
7