Ванная комната с шторкой для ванной и подвесной тумбой – фото дизайна интерьера
Сортировать:
Бюджет
Сортировать:Популярное за сегодня
1 - 20 из 1 460 фото
1 из 3

• Remodeled Eichler bathroom
• General Contractor: CKM Construction
• Mosiac Glass Tile: Island Stone / Waveline
• Shower niche
Стильный дизайн: маленькая ванная комната в современном стиле с бежевыми фасадами, накладной ванной, душем над ванной, зеленой плиткой, керамической плиткой, белыми стенами, подвесной раковиной, столешницей из искусственного камня, шторкой для ванной, унитазом-моноблоком, полом из керамической плитки, белым полом, белой столешницей, тумбой под одну раковину и подвесной тумбой для на участке и в саду - последний тренд
Стильный дизайн: маленькая ванная комната в современном стиле с бежевыми фасадами, накладной ванной, душем над ванной, зеленой плиткой, керамической плиткой, белыми стенами, подвесной раковиной, столешницей из искусственного камня, шторкой для ванной, унитазом-моноблоком, полом из керамической плитки, белым полом, белой столешницей, тумбой под одну раковину и подвесной тумбой для на участке и в саду - последний тренд
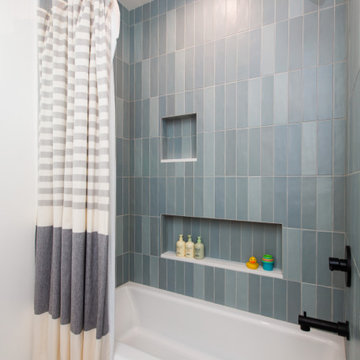
Пример оригинального дизайна: маленькая детская ванная комната в стиле ретро с плоскими фасадами, светлыми деревянными фасадами, ванной в нише, душем над ванной, унитазом-моноблоком, синей плиткой, керамической плиткой, белыми стенами, полом из цементной плитки, врезной раковиной, столешницей из искусственного кварца, серым полом, шторкой для ванной, белой столешницей, нишей, тумбой под одну раковину и подвесной тумбой для на участке и в саду
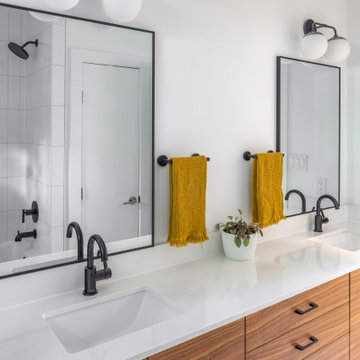
Идея дизайна: детская ванная комната среднего размера в скандинавском стиле с плоскими фасадами, фасадами цвета дерева среднего тона, ванной в нише, душем над ванной, унитазом-моноблоком, белой плиткой, керамогранитной плиткой, врезной раковиной, столешницей из искусственного кварца, шторкой для ванной, белой столешницей, тумбой под две раковины и подвесной тумбой

Experience the latest renovation by TK Homes with captivating Mid Century contemporary design by Jessica Koltun Home. Offering a rare opportunity in the Preston Hollow neighborhood, this single story ranch home situated on a prime lot has been superbly rebuilt to new construction specifications for an unparalleled showcase of quality and style. The mid century inspired color palette of textured whites and contrasting blacks flow throughout the wide-open floor plan features a formal dining, dedicated study, and Kitchen Aid Appliance Chef's kitchen with 36in gas range, and double island. Retire to your owner's suite with vaulted ceilings, an oversized shower completely tiled in Carrara marble, and direct access to your private courtyard. Three private outdoor areas offer endless opportunities for entertaining. Designer amenities include white oak millwork, tongue and groove shiplap, marble countertops and tile, and a high end lighting, plumbing, & hardware.

The client came to us looking for a bathroom remodel for their Glen Park home. They had two seemingly opposing interests—creating a spa getaway and a child-friendly bathroom.
The space served many roles. It was the main guest restroom, mom’s get-ready and relax space, and the kids’ stomping grounds. We took all of these functional needs and incorporated them with mom’s aesthetic goals.
First, we doubled the medicine cabinets to provide ample storage space. Rounded-top, dark metal mirrors created a soft but modern appearance. Then, we paired these with a wooden floating vanity with black hardware and a simple white sink. This piece brought in a natural, spa feel and made space for the kids to store their step stool.
We enveloped the room with a simple stone floor and white subway tiles set vertically to elongate the small space.
As the centerpiece, we chose a large, sleek tub and surrounded it in an entirely unique textured stone tile. Tactile and warm, the tile created a soothing, restful environment. We added an inset for storage, plenty of black metal hooks for the kids’ accessories, and modern black metal faucets and showerheads.
Finally, we accented the space with orb sconces for a starlet illusion.
Once the design was set, we prepared site measurements and permit drawings, sourced all materials, and vetted contractors. We assisted in working with vendors and communicating between all parties.
This little space now serves as the portfolio piece of the home.
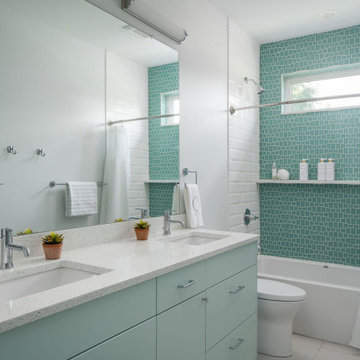
Kids jack-n-jill style full bathroom.
Contemporary design - terrazzo style quartz countertops, flat panel, full layover custom vanity cabinet, aqua seaglass mosic & subway tile shower walls.

A colorful kids' bathroom holds its own in this mid-century ranch remodel.
Стильный дизайн: детская ванная комната среднего размера в стиле ретро с плоскими фасадами, фасадами цвета дерева среднего тона, душем над ванной, оранжевой плиткой, керамической плиткой, столешницей из искусственного кварца, шторкой для ванной, тумбой под одну раковину и подвесной тумбой - последний тренд
Стильный дизайн: детская ванная комната среднего размера в стиле ретро с плоскими фасадами, фасадами цвета дерева среднего тона, душем над ванной, оранжевой плиткой, керамической плиткой, столешницей из искусственного кварца, шторкой для ванной, тумбой под одну раковину и подвесной тумбой - последний тренд

Showcasing our muted pink glass tile this eclectic bathroom is soaked in style.
DESIGN
Project M plus, Oh Joy
PHOTOS
Bethany Nauert
LOCATION
Los Angeles, CA
Tile Shown: 4x12 in Rosy Finch Gloss; 4x4 & 4x12 in Carolina Wren Gloss

This Waukesha bathroom remodel was unique because the homeowner needed wheelchair accessibility. We designed a beautiful master bathroom and met the client’s ADA bathroom requirements.
Original Space
The old bathroom layout was not functional or safe. The client could not get in and out of the shower or maneuver around the vanity or toilet. The goal of this project was ADA accessibility.
ADA Bathroom Requirements
All elements of this bathroom and shower were discussed and planned. Every element of this Waukesha master bathroom is designed to meet the unique needs of the client. Designing an ADA bathroom requires thoughtful consideration of showering needs.
Open Floor Plan – A more open floor plan allows for the rotation of the wheelchair. A 5-foot turning radius allows the wheelchair full access to the space.
Doorways – Sliding barn doors open with minimal force. The doorways are 36” to accommodate a wheelchair.
Curbless Shower – To create an ADA shower, we raised the sub floor level in the bedroom. There is a small rise at the bedroom door and the bathroom door. There is a seamless transition to the shower from the bathroom tile floor.
Grab Bars – Decorative grab bars were installed in the shower, next to the toilet and next to the sink (towel bar).
Handheld Showerhead – The handheld Delta Palm Shower slips over the hand for easy showering.
Shower Shelves – The shower storage shelves are minimalistic and function as handhold points.
Non-Slip Surface – Small herringbone ceramic tile on the shower floor prevents slipping.
ADA Vanity – We designed and installed a wheelchair accessible bathroom vanity. It has clearance under the cabinet and insulated pipes.
Lever Faucet – The faucet is offset so the client could reach it easier. We installed a lever operated faucet that is easy to turn on/off.
Integrated Counter/Sink – The solid surface counter and sink is durable and easy to clean.
ADA Toilet – The client requested a bidet toilet with a self opening and closing lid. ADA bathroom requirements for toilets specify a taller height and more clearance.
Heated Floors – WarmlyYours heated floors add comfort to this beautiful space.
Linen Cabinet – A custom linen cabinet stores the homeowners towels and toiletries.
Style
The design of this bathroom is light and airy with neutral tile and simple patterns. The cabinetry matches the existing oak woodwork throughout the home.
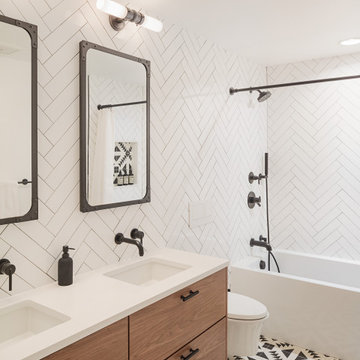
Пример оригинального дизайна: ванная комната в современном стиле с плоскими фасадами, фасадами цвета дерева среднего тона, ванной в нише, белой плиткой, врезной раковиной, разноцветным полом, шторкой для ванной, белой столешницей, тумбой под две раковины и подвесной тумбой

Patterned floor tile and plenty of storage space for these kiddos.
На фото: большая детская ванная комната в стиле неоклассика (современная классика) с фасадами в стиле шейкер, темными деревянными фасадами, ванной в нише, душем над ванной, раздельным унитазом, белой плиткой, плиткой кабанчик, белыми стенами, полом из цементной плитки, врезной раковиной, столешницей из искусственного кварца, разноцветным полом, шторкой для ванной, белой столешницей, нишей, тумбой под две раковины и подвесной тумбой с
На фото: большая детская ванная комната в стиле неоклассика (современная классика) с фасадами в стиле шейкер, темными деревянными фасадами, ванной в нише, душем над ванной, раздельным унитазом, белой плиткой, плиткой кабанчик, белыми стенами, полом из цементной плитки, врезной раковиной, столешницей из искусственного кварца, разноцветным полом, шторкой для ванной, белой столешницей, нишей, тумбой под две раковины и подвесной тумбой с

Ванная комната
Источник вдохновения для домашнего уюта: главная ванная комната среднего размера в современном стиле с плоскими фасадами, фасадами цвета дерева среднего тона, ванной в нише, душем над ванной, инсталляцией, серой плиткой, керамогранитной плиткой, серыми стенами, полом из керамогранита, накладной раковиной, столешницей из дерева, серым полом, шторкой для ванной, тумбой под одну раковину и подвесной тумбой
Источник вдохновения для домашнего уюта: главная ванная комната среднего размера в современном стиле с плоскими фасадами, фасадами цвета дерева среднего тона, ванной в нише, душем над ванной, инсталляцией, серой плиткой, керамогранитной плиткой, серыми стенами, полом из керамогранита, накладной раковиной, столешницей из дерева, серым полом, шторкой для ванной, тумбой под одну раковину и подвесной тумбой

Свежая идея для дизайна: ванная комната среднего размера в современном стиле с открытыми фасадами, ванной в нише, душем в нише, синей плиткой, керамогранитной плиткой, полом из керамогранита, душевой кабиной, раковиной с несколькими смесителями, серым полом, шторкой для ванной, белой столешницей, сиденьем для душа, тумбой под одну раковину и подвесной тумбой - отличное фото интерьера
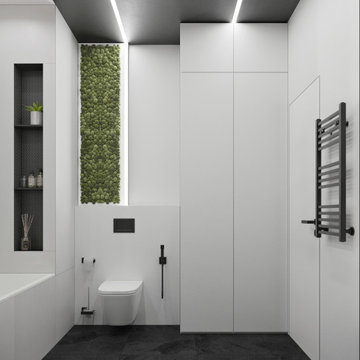
Пример оригинального дизайна: главная ванная комната среднего размера в современном стиле с плоскими фасадами, белыми фасадами, полновстраиваемой ванной, инсталляцией, белой плиткой, керамогранитной плиткой, белыми стенами, полом из керамогранита, настольной раковиной, столешницей из искусственного камня, черным полом, шторкой для ванной, белой столешницей, душем над ванной, тумбой под одну раковину и подвесной тумбой
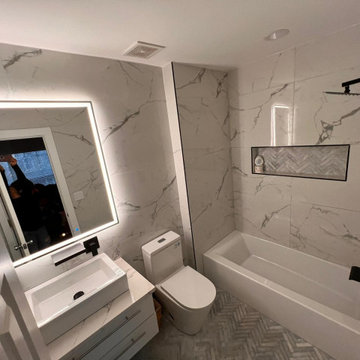
На фото: маленькая детская ванная комната с белыми фасадами, ванной в нише, душем над ванной, белой плиткой, керамогранитной плиткой, мраморным полом, столешницей из кварцита, шторкой для ванной, белой столешницей, тумбой под одну раковину и подвесной тумбой для на участке и в саду
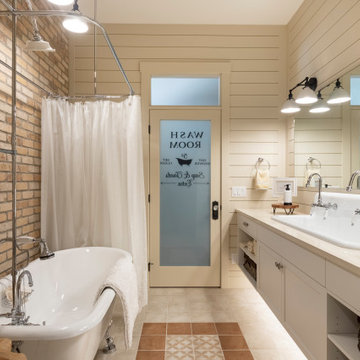
Пример оригинального дизайна: ванная комната среднего размера в стиле кантри с фасадами в стиле шейкер, белыми фасадами, ванной на ножках, душем над ванной, бежевой плиткой, бежевыми стенами, столешницей из искусственного кварца, шторкой для ванной, бежевой столешницей, нишей, тумбой под две раковины и подвесной тумбой

Идея дизайна: маленькая ванная комната в стиле кантри с открытым душем, унитазом-моноблоком, белыми стенами, полом из линолеума, душевой кабиной, подвесной раковиной, коричневым полом, шторкой для ванной, тумбой под одну раковину, подвесной тумбой, деревянным потолком и стенами из вагонки для на участке и в саду
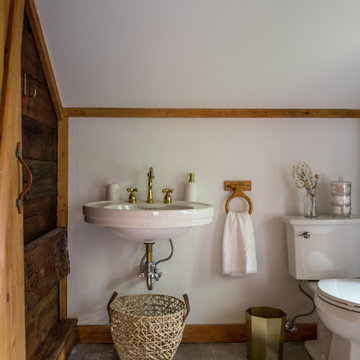
The playfully patterned neutral Brick floor adds timeless texture to this rustic bathroom.
DESIGN
Danielle & Ely Franko
PHOTOS
Danielle & Ely Franko
Tile Shown: Glazed Thin Brick in Elk
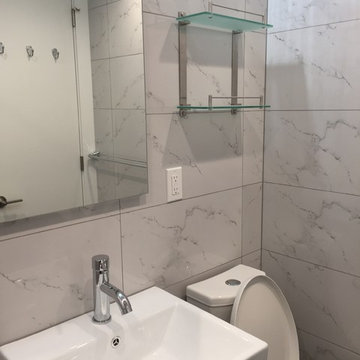
Пример оригинального дизайна: главная ванная комната среднего размера в стиле модернизм с фасадами в стиле шейкер, черными фасадами, двойным душем, унитазом-моноблоком, белой плиткой, каменной плиткой, белыми стенами, консольной раковиной, столешницей из плитки, черным полом, шторкой для ванной, белой столешницей, фартуком, тумбой под одну раковину, подвесной тумбой и сводчатым потолком
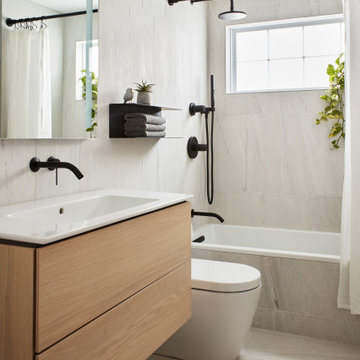
Свежая идея для дизайна: ванная комната в скандинавском стиле с плоскими фасадами, фасадами цвета дерева среднего тона, ванной в нише, душем над ванной, унитазом-моноблоком, керамогранитной плиткой, полом из керамогранита, монолитной раковиной, столешницей из искусственного камня, шторкой для ванной, белой столешницей, тумбой под одну раковину и подвесной тумбой - отличное фото интерьера
Ванная комната с шторкой для ванной и подвесной тумбой – фото дизайна интерьера
1