Ванная комната с плиткой кабанчик и зелеными стенами – фото дизайна интерьера
Сортировать:
Бюджет
Сортировать:Популярное за сегодня
1 - 20 из 1 438 фото
1 из 3

Snowberry Lane Photography
Стильный дизайн: большая главная ванная комната в морском стиле с серыми фасадами, отдельно стоящей ванной, душем в нише, зеленой плиткой, полом из керамогранита, настольной раковиной, столешницей из искусственного кварца, серым полом, душем с распашными дверями, белой столешницей, фасадами в стиле шейкер, плиткой кабанчик и зелеными стенами - последний тренд
Стильный дизайн: большая главная ванная комната в морском стиле с серыми фасадами, отдельно стоящей ванной, душем в нише, зеленой плиткой, полом из керамогранита, настольной раковиной, столешницей из искусственного кварца, серым полом, душем с распашными дверями, белой столешницей, фасадами в стиле шейкер, плиткой кабанчик и зелеными стенами - последний тренд

Bodoum Photographie
Идея дизайна: маленькая ванная комната в стиле модернизм с плоскими фасадами, ванной в нише, душем над ванной, унитазом-моноблоком, белой плиткой, зелеными стенами, полом из керамической плитки, душевой кабиной, столешницей из кварцита, белой столешницей, серым полом, светлыми деревянными фасадами, плиткой кабанчик и консольной раковиной для на участке и в саду
Идея дизайна: маленькая ванная комната в стиле модернизм с плоскими фасадами, ванной в нише, душем над ванной, унитазом-моноблоком, белой плиткой, зелеными стенами, полом из керамической плитки, душевой кабиной, столешницей из кварцита, белой столешницей, серым полом, светлыми деревянными фасадами, плиткой кабанчик и консольной раковиной для на участке и в саду

Michele Lee Wilson
Идея дизайна: ванная комната среднего размера в стиле кантри с фасадами в стиле шейкер, фасадами цвета дерева среднего тона, душем в нише, раздельным унитазом, зеленой плиткой, плиткой кабанчик, зелеными стенами, полом из керамогранита, душевой кабиной, врезной раковиной, мраморной столешницей, белым полом и душем с распашными дверями
Идея дизайна: ванная комната среднего размера в стиле кантри с фасадами в стиле шейкер, фасадами цвета дерева среднего тона, душем в нише, раздельным унитазом, зеленой плиткой, плиткой кабанчик, зелеными стенами, полом из керамогранита, душевой кабиной, врезной раковиной, мраморной столешницей, белым полом и душем с распашными дверями
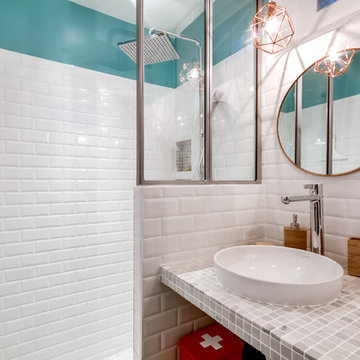
Decor InterieurLe projet : Aux Batignolles, un studio parisien de 25m2 laissé dans son jus avec une minuscule cuisine biscornue dans l’entrée et une salle de bains avec WC, vieillotte en plein milieu de l’appartement.
La jeune propriétaire souhaite revoir intégralement les espaces pour obtenir un studio très fonctionnel et clair.
Notre solution : Nous allons faire table rase du passé et supprimer tous les murs. Grâce à une surélévation partielle du plancher pour les conduits sanitaires, nous allons repenser intégralement l’espace tout en tenant compte de différentes contraintes techniques.
Une chambre en alcôve surélevée avec des rangements tiroirs dissimulés en dessous, dont un avec une marche escamotable, est créée dans l’espace séjour. Un dressing coulissant à la verticale complète les rangements et une verrière laissera passer la lumière. La salle de bains est équipée d’une grande douche à l’italienne et d’un plan vasque sur-mesure avec lave-linge encastré. Les WC sont indépendants. La cuisine est ouverte sur le séjour et est équipée de tout l’électroménager nécessaire avec un îlot repas très convivial. Un meuble d’angle menuisé permet de ranger livres et vaisselle.
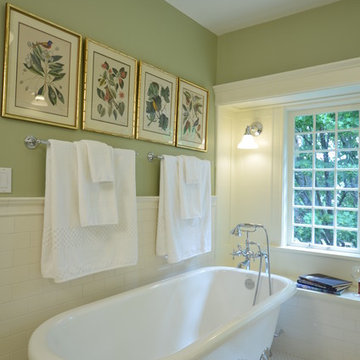
The homeowners desired a more usable layout with timeless appeal in keeping with their historic home. New vanity cabinets with smart storage replaced pedestal sinks. The custom built-in medicine cabinets provide additional spots for bathroom necessities. Classic finishes, black and white hex tile floors, and a soothing green keep the space looking fresh while tying it into the historic roots of the home.

This 1930's Barrington Hills farmhouse was in need of some TLC when it was purchased by this southern family of five who planned to make it their new home. The renovation taken on by Advance Design Studio's designer Scott Christensen and master carpenter Justin Davis included a custom porch, custom built in cabinetry in the living room and children's bedrooms, 2 children's on-suite baths, a guest powder room, a fabulous new master bath with custom closet and makeup area, a new upstairs laundry room, a workout basement, a mud room, new flooring and custom wainscot stairs with planked walls and ceilings throughout the home.
The home's original mechanicals were in dire need of updating, so HVAC, plumbing and electrical were all replaced with newer materials and equipment. A dramatic change to the exterior took place with the addition of a quaint standing seam metal roofed farmhouse porch perfect for sipping lemonade on a lazy hot summer day.
In addition to the changes to the home, a guest house on the property underwent a major transformation as well. Newly outfitted with updated gas and electric, a new stacking washer/dryer space was created along with an updated bath complete with a glass enclosed shower, something the bath did not previously have. A beautiful kitchenette with ample cabinetry space, refrigeration and a sink was transformed as well to provide all the comforts of home for guests visiting at the classic cottage retreat.
The biggest design challenge was to keep in line with the charm the old home possessed, all the while giving the family all the convenience and efficiency of modern functioning amenities. One of the most interesting uses of material was the porcelain "wood-looking" tile used in all the baths and most of the home's common areas. All the efficiency of porcelain tile, with the nostalgic look and feel of worn and weathered hardwood floors. The home’s casual entry has an 8" rustic antique barn wood look porcelain tile in a rich brown to create a warm and welcoming first impression.
Painted distressed cabinetry in muted shades of gray/green was used in the powder room to bring out the rustic feel of the space which was accentuated with wood planked walls and ceilings. Fresh white painted shaker cabinetry was used throughout the rest of the rooms, accentuated by bright chrome fixtures and muted pastel tones to create a calm and relaxing feeling throughout the home.
Custom cabinetry was designed and built by Advance Design specifically for a large 70” TV in the living room, for each of the children’s bedroom’s built in storage, custom closets, and book shelves, and for a mudroom fit with custom niches for each family member by name.
The ample master bath was fitted with double vanity areas in white. A generous shower with a bench features classic white subway tiles and light blue/green glass accents, as well as a large free standing soaking tub nestled under a window with double sconces to dim while relaxing in a luxurious bath. A custom classic white bookcase for plush towels greets you as you enter the sanctuary bath.
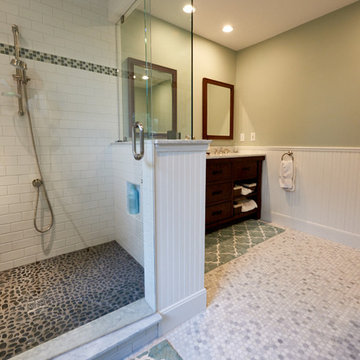
На фото: главная ванная комната среднего размера в стиле кантри с плоскими фасадами, темными деревянными фасадами, угловым душем, белой плиткой, плиткой кабанчик, зелеными стенами, полом из керамической плитки, врезной раковиной и столешницей из гранита с

На фото: маленькая детская ванная комната в стиле неоклассика (современная классика) с темными деревянными фасадами, накладной ванной, душем над ванной, раздельным унитазом, белой плиткой, плиткой кабанчик, зелеными стенами, врезной раковиной, столешницей из искусственного кварца, белым полом, шторкой для ванной, белой столешницей, тумбой под одну раковину и встроенной тумбой для на участке и в саду с

Пример оригинального дизайна: ванная комната в стиле кантри с синими фасадами, белой плиткой, плиткой кабанчик, зелеными стенами, полом из мозаичной плитки, врезной раковиной, серым полом, серой столешницей и фасадами с утопленной филенкой
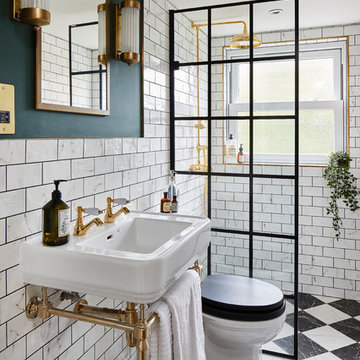
Идея дизайна: ванная комната в викторианском стиле с белой плиткой, плиткой кабанчик, зелеными стенами, душевой кабиной, консольной раковиной, разноцветным полом, открытым душем и окном
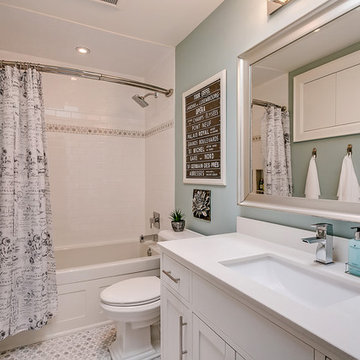
Идея дизайна: маленькая главная ванная комната в стиле неоклассика (современная классика) с фасадами в стиле шейкер, белыми фасадами, накладной ванной, душем над ванной, белой плиткой, плиткой кабанчик, зелеными стенами, полом из мозаичной плитки, врезной раковиной, столешницей из искусственного камня, разноцветным полом, шторкой для ванной и белой столешницей для на участке и в саду
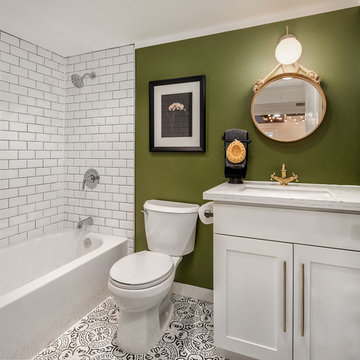
Идея дизайна: ванная комната в стиле неоклассика (современная классика) с фасадами в стиле шейкер, белыми фасадами, ванной в нише, душем над ванной, раздельным унитазом, белой плиткой, плиткой кабанчик, зелеными стенами, полом из цементной плитки, душевой кабиной, врезной раковиной и открытым душем
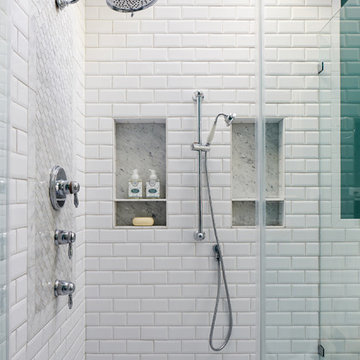
Project Developer April Case Underwood
https://www.houzz.com/pro/awood21/april-case-underwood
Designer Elena Eskandari
https://www.houzz.com/pro/eeskandari/elena-eskandari-case-design-remodeling-inc
Photography by Stacy Zarin Goldberg
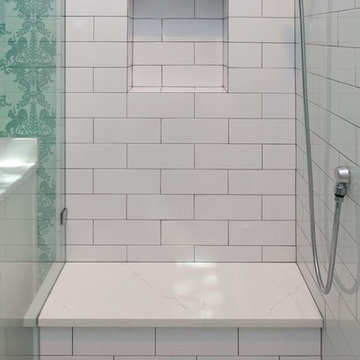
На фото: ванная комната среднего размера в стиле неоклассика (современная классика) с фасадами островного типа, белыми фасадами, душем в нише, белой плиткой, плиткой кабанчик, зелеными стенами, душевой кабиной, врезной раковиной, столешницей из искусственного кварца и душем с распашными дверями с
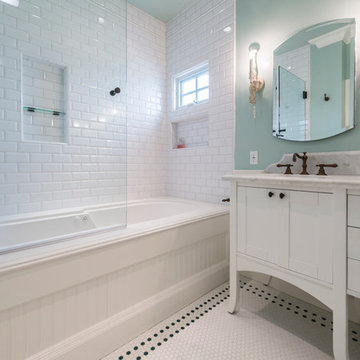
Стильный дизайн: ванная комната среднего размера в морском стиле с фасадами островного типа, белыми фасадами, ванной в нише, душем над ванной, белой плиткой, плиткой кабанчик, зелеными стенами, полом из мозаичной плитки, душевой кабиной, врезной раковиной, мраморной столешницей, белым полом, открытым душем и белой столешницей - последний тренд
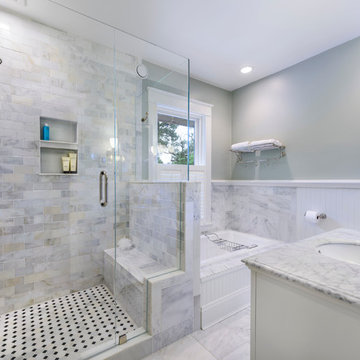
From budget fiberglass shower and tub to the classic, timeless use of marble and polished nickel fixtures transforms this master bathroom into an oasis to start your day. Photo by: Michael Schneider

Идея дизайна: маленькая ванная комната в классическом стиле с душем в нише, унитазом-моноблоком, белой плиткой, плиткой кабанчик, зелеными стенами, полом из керамической плитки, душевой кабиной, раковиной с пьедесталом, белым полом, душем с распашными дверями, сиденьем для душа, тумбой под одну раковину и панелями на стенах для на участке и в саду
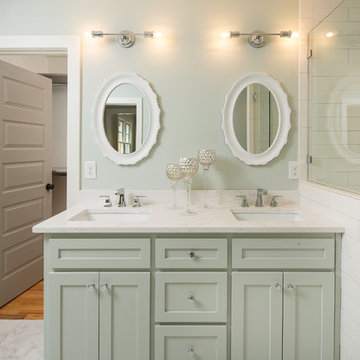
Renovation by Gibbs Capital (www.gibbscapital.com) and images produced by David Cannon Photography (www.davidcannonphotography.com).
Идея дизайна: главная ванная комната в стиле неоклассика (современная классика) с фасадами с утопленной филенкой, зелеными фасадами, душем в нише, раздельным унитазом, белой плиткой, плиткой кабанчик, зелеными стенами, мраморным полом, врезной раковиной, столешницей из искусственного кварца, серым полом и душем с распашными дверями
Идея дизайна: главная ванная комната в стиле неоклассика (современная классика) с фасадами с утопленной филенкой, зелеными фасадами, душем в нише, раздельным унитазом, белой плиткой, плиткой кабанчик, зелеными стенами, мраморным полом, врезной раковиной, столешницей из искусственного кварца, серым полом и душем с распашными дверями
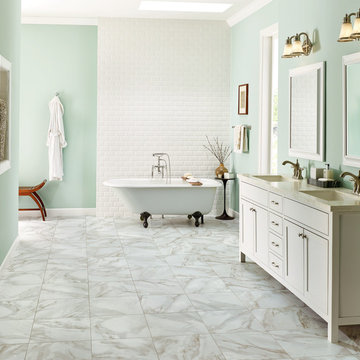
Свежая идея для дизайна: большая главная ванная комната в морском стиле с фасадами в стиле шейкер, белыми фасадами, ванной на ножках, белой плиткой, плиткой кабанчик, зелеными стенами, мраморным полом, врезной раковиной, мраморной столешницей и разноцветным полом - отличное фото интерьера

This 1930's Barrington Hills farmhouse was in need of some TLC when it was purchased by this southern family of five who planned to make it their new home. The renovation taken on by Advance Design Studio's designer Scott Christensen and master carpenter Justin Davis included a custom porch, custom built in cabinetry in the living room and children's bedrooms, 2 children's on-suite baths, a guest powder room, a fabulous new master bath with custom closet and makeup area, a new upstairs laundry room, a workout basement, a mud room, new flooring and custom wainscot stairs with planked walls and ceilings throughout the home.
The home's original mechanicals were in dire need of updating, so HVAC, plumbing and electrical were all replaced with newer materials and equipment. A dramatic change to the exterior took place with the addition of a quaint standing seam metal roofed farmhouse porch perfect for sipping lemonade on a lazy hot summer day.
In addition to the changes to the home, a guest house on the property underwent a major transformation as well. Newly outfitted with updated gas and electric, a new stacking washer/dryer space was created along with an updated bath complete with a glass enclosed shower, something the bath did not previously have. A beautiful kitchenette with ample cabinetry space, refrigeration and a sink was transformed as well to provide all the comforts of home for guests visiting at the classic cottage retreat.
The biggest design challenge was to keep in line with the charm the old home possessed, all the while giving the family all the convenience and efficiency of modern functioning amenities. One of the most interesting uses of material was the porcelain "wood-looking" tile used in all the baths and most of the home's common areas. All the efficiency of porcelain tile, with the nostalgic look and feel of worn and weathered hardwood floors. The home’s casual entry has an 8" rustic antique barn wood look porcelain tile in a rich brown to create a warm and welcoming first impression.
Painted distressed cabinetry in muted shades of gray/green was used in the powder room to bring out the rustic feel of the space which was accentuated with wood planked walls and ceilings. Fresh white painted shaker cabinetry was used throughout the rest of the rooms, accentuated by bright chrome fixtures and muted pastel tones to create a calm and relaxing feeling throughout the home.
Custom cabinetry was designed and built by Advance Design specifically for a large 70” TV in the living room, for each of the children’s bedroom’s built in storage, custom closets, and book shelves, and for a mudroom fit with custom niches for each family member by name.
The ample master bath was fitted with double vanity areas in white. A generous shower with a bench features classic white subway tiles and light blue/green glass accents, as well as a large free standing soaking tub nestled under a window with double sconces to dim while relaxing in a luxurious bath. A custom classic white bookcase for plush towels greets you as you enter the sanctuary bath.
Ванная комната с плиткой кабанчик и зелеными стенами – фото дизайна интерьера
1