Ванная комната с плоскими фасадами и плиткой из листового стекла – фото дизайна интерьера
Сортировать:
Бюджет
Сортировать:Популярное за сегодня
1 - 20 из 699 фото
1 из 3

This lavish primary bathroom stars an illuminated, floating vanity brilliantly suited with French gold fixtures and set before floor-to-ceiling chevron tile. The walk-in shower features large, book-matched porcelain slabs that mirror the pattern, movement, and veining of marble. As a stylistic nod to the previous design inhabiting this space, our designers created a custom wood niche lined with wallpaper passed down through generations.

Gray tones abound in this master bathroom which boasts a large walk-in shower with a tub, lighted mirrors, wall mounted fixtures, and floating vanities.

Mark Compton
Стильный дизайн: маленькая ванная комната в стиле ретро с плоскими фасадами, фасадами цвета дерева среднего тона, ванной в нише, душем над ванной, унитазом-моноблоком, синей плиткой, плиткой из листового стекла, белыми стенами, полом из керамогранита, душевой кабиной, раковиной с несколькими смесителями, столешницей из искусственного кварца, бежевым полом, душем с распашными дверями и белой столешницей для на участке и в саду - последний тренд
Стильный дизайн: маленькая ванная комната в стиле ретро с плоскими фасадами, фасадами цвета дерева среднего тона, ванной в нише, душем над ванной, унитазом-моноблоком, синей плиткой, плиткой из листового стекла, белыми стенами, полом из керамогранита, душевой кабиной, раковиной с несколькими смесителями, столешницей из искусственного кварца, бежевым полом, душем с распашными дверями и белой столешницей для на участке и в саду - последний тренд

Идея дизайна: огромная главная ванная комната в стиле модернизм с плоскими фасадами, белыми фасадами, отдельно стоящей ванной, душем без бортиков, инсталляцией, черно-белой плиткой, плиткой из листового стекла, белыми стенами, мраморным полом, монолитной раковиной, столешницей из кварцита, белым полом и душем с распашными дверями

Massery Photography, Inc.
На фото: большая главная ванная комната в современном стиле с светлыми деревянными фасадами, накладной ванной, двойным душем, унитазом-моноблоком, зеленой плиткой, плиткой из листового стекла, полом из известняка, настольной раковиной, столешницей из известняка, плоскими фасадами и зелеными стенами
На фото: большая главная ванная комната в современном стиле с светлыми деревянными фасадами, накладной ванной, двойным душем, унитазом-моноблоком, зеленой плиткой, плиткой из листового стекла, полом из известняка, настольной раковиной, столешницей из известняка, плоскими фасадами и зелеными стенами
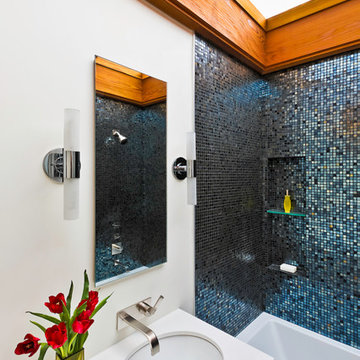
Ciro Coelho
На фото: ванная комната среднего размера в стиле ретро с плоскими фасадами, фасадами цвета дерева среднего тона, ванной в нише, душем в нише, синей плиткой, плиткой из листового стекла, белыми стенами, душевой кабиной, врезной раковиной, шторкой для ванной и белой столешницей с
На фото: ванная комната среднего размера в стиле ретро с плоскими фасадами, фасадами цвета дерева среднего тона, ванной в нише, душем в нише, синей плиткой, плиткой из листового стекла, белыми стенами, душевой кабиной, врезной раковиной, шторкой для ванной и белой столешницей с
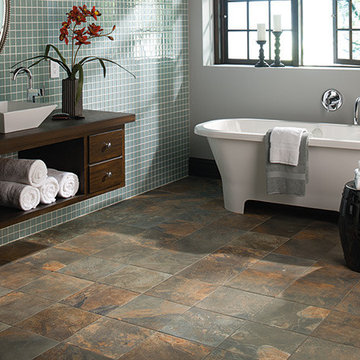
Пример оригинального дизайна: маленькая ванная комната в стиле модернизм с настольной раковиной, плоскими фасадами, темными деревянными фасадами, столешницей из дерева, отдельно стоящей ванной, синей плиткой, плиткой из листового стекла, душевой кабиной, зелеными стенами, полом из сланца и коричневым полом для на участке и в саду

Bagno con doccia, soffione a soffitto con cromoterapia, body jet e cascata d'acqua. A finitura delle pareti la carta da parati wall e decò - wet system anche all'interno del box. Mofile lavabo IKEA.
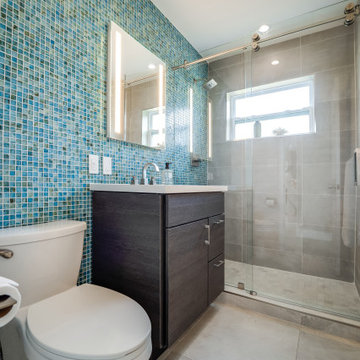
Colorful fun guest bathroom. Keeping with the original location of the vanity and toilet for cost savings; we modernized this bathroom and increased functionality by adding a lighted recessed medicine cabinet and a new vanity. The hydroslide shower door eliminates the obtrusive swing door and increases the doorway opening.
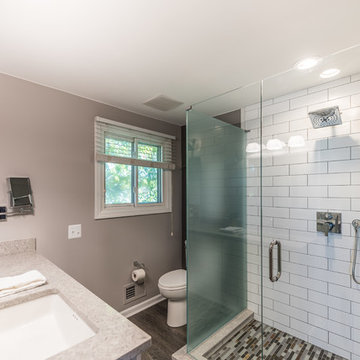
A redesigned master bath suite with walk in closet has a modest floor plan and inviting color palette. Functional and durable surfaces will allow this private space to look and feel good for years to come.
General Contractor: Stella Contracting, Inc.
Photo Credit: The Front Door Real Estate Photography
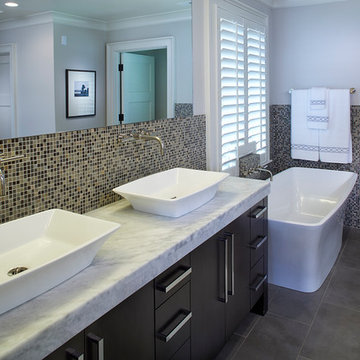
Rick Smoak Photography
Evon Kirkland Interiors
На фото: большая главная ванная комната в современном стиле с плоскими фасадами, темными деревянными фасадами, отдельно стоящей ванной, бежевой плиткой, коричневой плиткой, разноцветной плиткой, плиткой из листового стекла, серыми стенами, настольной раковиной, мраморной столешницей, полом из сланца и серым полом с
На фото: большая главная ванная комната в современном стиле с плоскими фасадами, темными деревянными фасадами, отдельно стоящей ванной, бежевой плиткой, коричневой плиткой, разноцветной плиткой, плиткой из листового стекла, серыми стенами, настольной раковиной, мраморной столешницей, полом из сланца и серым полом с
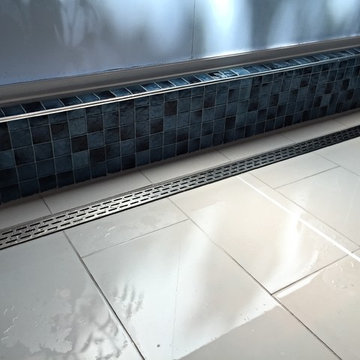
На фото: главная ванная комната в современном стиле с плоскими фасадами, темными деревянными фасадами, синей плиткой, плиткой из листового стекла, полом из керамической плитки, раковиной с несколькими смесителями и столешницей из кварцита с
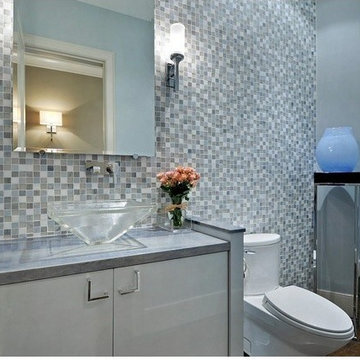
Идея дизайна: маленькая ванная комната в современном стиле с плоскими фасадами, серыми фасадами, синей плиткой, плиткой из листового стекла и столешницей из кварцита для на участке и в саду
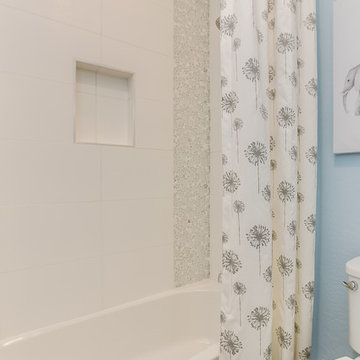
На фото: большая детская ванная комната в современном стиле с плоскими фасадами, черными фасадами, ванной в нише, душем над ванной, серой плиткой, плиткой из листового стекла, синими стенами, полом из керамической плитки, врезной раковиной, столешницей из искусственного камня, серым полом и шторкой для ванной
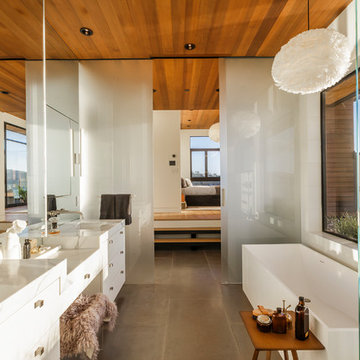
Master Bathroom
Идея дизайна: главная ванная комната в современном стиле с плоскими фасадами, белыми фасадами, отдельно стоящей ванной, душем без бортиков, унитазом-моноблоком, плиткой из листового стекла, белыми стенами, врезной раковиной, мраморной столешницей и душем с раздвижными дверями
Идея дизайна: главная ванная комната в современном стиле с плоскими фасадами, белыми фасадами, отдельно стоящей ванной, душем без бортиков, унитазом-моноблоком, плиткой из листового стекла, белыми стенами, врезной раковиной, мраморной столешницей и душем с раздвижными дверями
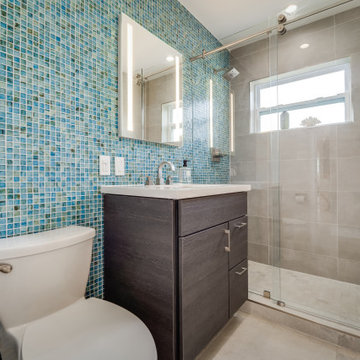
Colorful fun guest bathroom. Keeping with the original location of the vanity and toilet for cost savings; we modernized this bathroom and increased functionality by adding a lighted recessed medicine cabinet and a new vanity. The hydroslide shower door eliminates the obtrusive swing door and increases the doorway opening.
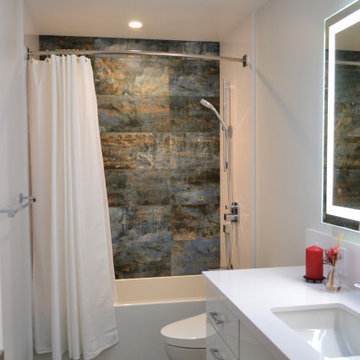
The hall bath was the last space in the home to be renovated. All the other spaces were now dramatic and functional This bath couldn't be left out of the action.

A redesigned master bath suite with walk in closet has a modest floor plan and inviting color palette. Functional and durable surfaces will allow this private space to look and feel good for years to come.
General Contractor: Stella Contracting, Inc.
Photo Credit: The Front Door Real Estate Photography

Elizabeth Pedinotti Haynes
Свежая идея для дизайна: маленькая ванная комната в стиле фьюжн с искусственно-состаренными фасадами, бежевой плиткой, плиткой из листового стекла, бежевыми стенами, столешницей из искусственного камня, белой столешницей, врезной раковиной и плоскими фасадами для на участке и в саду - отличное фото интерьера
Свежая идея для дизайна: маленькая ванная комната в стиле фьюжн с искусственно-состаренными фасадами, бежевой плиткой, плиткой из листового стекла, бежевыми стенами, столешницей из искусственного камня, белой столешницей, врезной раковиной и плоскими фасадами для на участке и в саду - отличное фото интерьера

A master bath gets reinvented into a luxurious spa-like retreat in tranquil shades of aqua blue, crisp whites and rich bittersweet chocolate browns. A mix of materials including glass tiles, smooth riverstone rocks, honed granite and practical porcelain create a great textural palette that is soothing and inviting. The symmetrical vanities were anchored on the wall to make the floorplan feel more open and the clever use of space under the sink maximizes cabinet space. Oversize La Cava vessels perfectly balance the vanity tops and bright chrome accents in the plumbing components and vanity hardware adds just enough of a sparkle. Photo by Pete Maric.
Ванная комната с плоскими фасадами и плиткой из листового стекла – фото дизайна интерьера
1