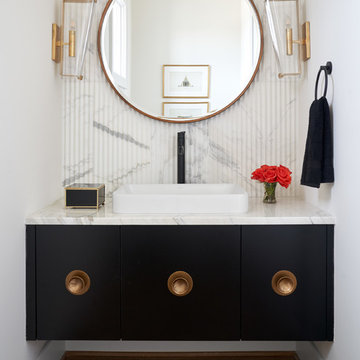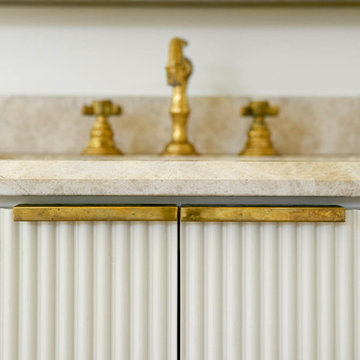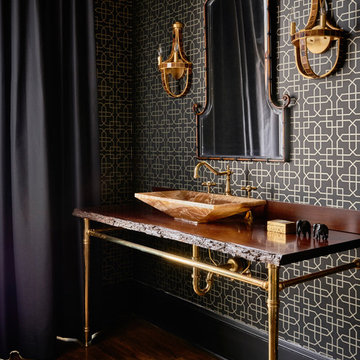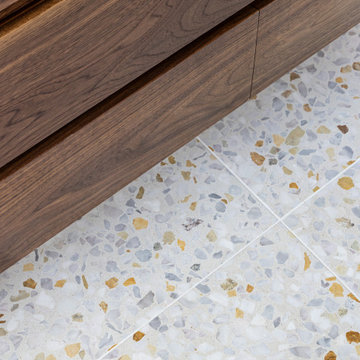Ванная комната с паркетным полом среднего тона и полом из терраццо – фото дизайна интерьера
Сортировать:
Бюджет
Сортировать:Популярное за сегодня
1 - 20 из 17 672 фото
1 из 3

Свежая идея для дизайна: ванная комната в современном стиле с плоскими фасадами, белыми фасадами, отдельно стоящей ванной, серой плиткой, паркетным полом среднего тона, настольной раковиной, коричневым полом, белой столешницей и подвесной тумбой - отличное фото интерьера

Enfort Homes - 2019
Идея дизайна: большая главная ванная комната в стиле кантри с фасадами в стиле шейкер, серыми фасадами, отдельно стоящей ванной, душевой комнатой, белыми стенами, паркетным полом среднего тона, открытым душем и белой столешницей
Идея дизайна: большая главная ванная комната в стиле кантри с фасадами в стиле шейкер, серыми фасадами, отдельно стоящей ванной, душевой комнатой, белыми стенами, паркетным полом среднего тона, открытым душем и белой столешницей

Master Bed/Bath Remodel
Идея дизайна: маленькая главная ванная комната в современном стиле с отдельно стоящей ванной, душем без бортиков, керамической плиткой, полом из терраццо, душем с распашными дверями, синей плиткой, бежевыми стенами, белым полом и нишей для на участке и в саду
Идея дизайна: маленькая главная ванная комната в современном стиле с отдельно стоящей ванной, душем без бортиков, керамической плиткой, полом из терраццо, душем с распашными дверями, синей плиткой, бежевыми стенами, белым полом и нишей для на участке и в саду

На фото: главная ванная комната среднего размера в стиле модернизм с плоскими фасадами, фасадами цвета дерева среднего тона, накладной ванной, открытым душем, белой плиткой, плиткой кабанчик, белыми стенами, паркетным полом среднего тона, врезной раковиной, столешницей из искусственного кварца, открытым душем, белой столешницей, тумбой под две раковины и подвесной тумбой с

bagno padronale, con porta finestra, pareti grigie, rivestimento doccia in piastrelle rettangolari arrotondate colore rubino abbinato al mobile lavabo color cipria.
Due vetrate alte portano luce al secondo bagno cieco retrostante.

This Willow Glen Eichler had undergone an 80s renovation that sadly didn't take the midcentury modern architecture into consideration. We converted both bathrooms back to a midcentury modern style with an infusion of Japandi elements. We borrowed space from the master bedroom to make the master ensuite a luxurious curbless wet room with soaking tub and Japanese tiles.

На фото: большая главная ванная комната в белых тонах с отделкой деревом в современном стиле с светлыми деревянными фасадами, белой плиткой, керамической плиткой, белыми стенами, полом из терраццо, врезной раковиной, столешницей из искусственного кварца, серым полом, белой столешницей, тумбой под две раковины, подвесной тумбой и плоскими фасадами с

На фото: большая главная ванная комната в стиле ретро с плоскими фасадами, темными деревянными фасадами, отдельно стоящей ванной, душевой комнатой, мраморной плиткой, паркетным полом среднего тона, врезной раковиной, коричневым полом, открытым душем, серой плиткой, белой плиткой, коричневыми стенами, столешницей из кварцита и белой столешницей

Elegant powder bath with floating black cabinetry, gold accents, and marble accent wall. Tile and hardware provided and installed by Natural Selections.

Reagen Taylor
Свежая идея для дизайна: маленькая главная ванная комната в стиле ретро с плоскими фасадами, фасадами цвета дерева среднего тона, душем без бортиков, инсталляцией, белой плиткой, керамической плиткой, белыми стенами, паркетным полом среднего тона, настольной раковиной, столешницей из искусственного кварца и открытым душем для на участке и в саду - отличное фото интерьера
Свежая идея для дизайна: маленькая главная ванная комната в стиле ретро с плоскими фасадами, фасадами цвета дерева среднего тона, душем без бортиков, инсталляцией, белой плиткой, керамической плиткой, белыми стенами, паркетным полом среднего тона, настольной раковиной, столешницей из искусственного кварца и открытым душем для на участке и в саду - отличное фото интерьера

На фото: большая главная ванная комната в стиле неоклассика (современная классика) с фасадами островного типа, белыми фасадами, накладной ванной, душем без бортиков, бежевой плиткой, белыми стенами, паркетным полом среднего тона, подвесной раковиной и мраморной столешницей с

Стильный дизайн: ванная комната в современном стиле с черными стенами, паркетным полом среднего тона и консольной раковиной - последний тренд

MASTER BATH
Стильный дизайн: главная ванная комната в стиле лофт с угловым душем, черно-белой плиткой, плиткой кабанчик, белыми стенами, паркетным полом среднего тона и врезной раковиной - последний тренд
Стильный дизайн: главная ванная комната в стиле лофт с угловым душем, черно-белой плиткой, плиткой кабанчик, белыми стенами, паркетным полом среднего тона и врезной раковиной - последний тренд

Jason Roehner
Стильный дизайн: ванная комната в стиле лофт с столешницей из дерева, белой плиткой, плиткой кабанчик, отдельно стоящей ванной, монолитной раковиной, белыми стенами, паркетным полом среднего тона, плоскими фасадами, фасадами цвета дерева среднего тона, открытым душем, открытым душем и коричневой столешницей - последний тренд
Стильный дизайн: ванная комната в стиле лофт с столешницей из дерева, белой плиткой, плиткой кабанчик, отдельно стоящей ванной, монолитной раковиной, белыми стенами, паркетным полом среднего тона, плоскими фасадами, фасадами цвета дерева среднего тона, открытым душем, открытым душем и коричневой столешницей - последний тренд

Victorian print blue tile with a fabric-like texture were fitted inside the niche.
Стильный дизайн: узкая и длинная ванная комната в викторианском стиле с консольной раковиной, белыми фасадами, накладной ванной, душем над ванной, керамогранитной плиткой, паркетным полом среднего тона, инсталляцией и фасадами с утопленной филенкой - последний тренд
Стильный дизайн: узкая и длинная ванная комната в викторианском стиле с консольной раковиной, белыми фасадами, накладной ванной, душем над ванной, керамогранитной плиткой, паркетным полом среднего тона, инсталляцией и фасадами с утопленной филенкой - последний тренд

Brunswick Parlour transforms a Victorian cottage into a hard-working, personalised home for a family of four.
Our clients loved the character of their Brunswick terrace home, but not its inefficient floor plan and poor year-round thermal control. They didn't need more space, they just needed their space to work harder.
The front bedrooms remain largely untouched, retaining their Victorian features and only introducing new cabinetry. Meanwhile, the main bedroom’s previously pokey en suite and wardrobe have been expanded, adorned with custom cabinetry and illuminated via a generous skylight.
At the rear of the house, we reimagined the floor plan to establish shared spaces suited to the family’s lifestyle. Flanked by the dining and living rooms, the kitchen has been reoriented into a more efficient layout and features custom cabinetry that uses every available inch. In the dining room, the Swiss Army Knife of utility cabinets unfolds to reveal a laundry, more custom cabinetry, and a craft station with a retractable desk. Beautiful materiality throughout infuses the home with warmth and personality, featuring Blackbutt timber flooring and cabinetry, and selective pops of green and pink tones.
The house now works hard in a thermal sense too. Insulation and glazing were updated to best practice standard, and we’ve introduced several temperature control tools. Hydronic heating installed throughout the house is complemented by an evaporative cooling system and operable skylight.
The result is a lush, tactile home that increases the effectiveness of every existing inch to enhance daily life for our clients, proving that good design doesn’t need to add space to add value.

Источник вдохновения для домашнего уюта: детская ванная комната среднего размера в стиле модернизм с фасадами с декоративным кантом, отдельно стоящей ванной, открытым душем, розовой плиткой, белыми стенами, полом из терраццо, врезной раковиной, разноцветным полом, открытым душем, белой столешницей, нишей, тумбой под одну раковину и подвесной тумбой

Bathrom design
На фото: большая детская ванная комната в стиле неоклассика (современная классика) с плоскими фасадами, бежевыми фасадами, отдельно стоящей ванной, открытым душем, розовой плиткой, розовыми стенами, паркетным полом среднего тона, монолитной раковиной, тумбой под одну раковину и подвесной тумбой с
На фото: большая детская ванная комната в стиле неоклассика (современная классика) с плоскими фасадами, бежевыми фасадами, отдельно стоящей ванной, открытым душем, розовой плиткой, розовыми стенами, паркетным полом среднего тона, монолитной раковиной, тумбой под одну раковину и подвесной тумбой с

Beautiful orange textured ceramic wall tiles and terrazzo floor tiles that create a unique and visually appealing look. Polished chrome fixtures add a touch of elegance to the space and complement the overall modern aesthetic. The walls have been partially painted in a calming teal hue, which brings the space together and adds a sense of tranquility. Overall, the newly renovated bathroom is a true testament to the power of thoughtful design and attention to detail.

Our clients came to us wanting to create a kitchen that better served their day-to-day, to add a powder room so that guests were not using their primary bathroom, and to give a refresh to their primary bathroom.
Our design plan consisted of reimagining the kitchen space, adding a powder room and creating a primary bathroom that delighted our clients.
In the kitchen we created more integrated pantry space. We added a large island which allowed the homeowners to maintain seating within the kitchen and utilized the excess circulation space that was there previously. We created more space on either side of the kitchen range for easy back and forth from the sink to the range.
To add in the powder room we took space from a third bedroom and tied into the existing plumbing and electrical from the basement.
Lastly, we added unique square shaped skylights into the hallway. This completely brightened the hallway and changed the space.
Ванная комната с паркетным полом среднего тона и полом из терраццо – фото дизайна интерьера
1