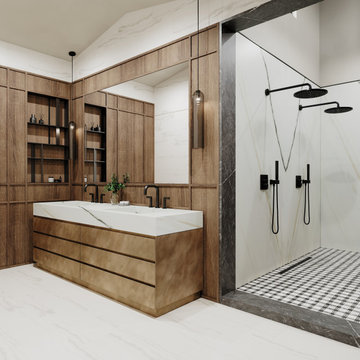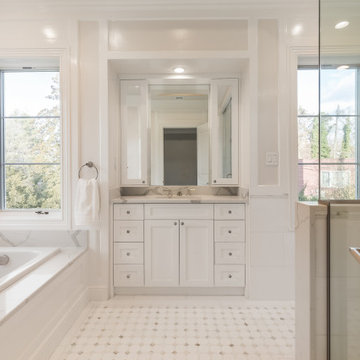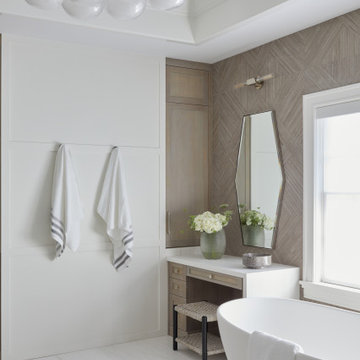Ванная комната с белой столешницей и панелями на части стены – фото дизайна интерьера
Сортировать:
Бюджет
Сортировать:Популярное за сегодня
1 - 20 из 1 264 фото
1 из 3

Стильный дизайн: большая главная ванная комната в стиле неоклассика (современная классика) с фасадами с выступающей филенкой, бежевыми фасадами, полновстраиваемой ванной, душевой комнатой, раздельным унитазом, серой плиткой, мраморной плиткой, бежевыми стенами, мраморным полом, врезной раковиной, мраморной столешницей, белым полом, душем с распашными дверями, белой столешницей, тумбой под одну раковину, встроенной тумбой и панелями на части стены - последний тренд

Свежая идея для дизайна: ванная комната в классическом стиле с фасадами с декоративным кантом, темными деревянными фасадами, накладной ванной, угловым душем, белой плиткой, белыми стенами, врезной раковиной, белым полом, душем с распашными дверями, белой столешницей, тумбой под одну раковину, напольной тумбой и панелями на части стены - отличное фото интерьера

A closer look to the master bathroom double sink vanity mirror lit up with wall lights and bathroom origami chandelier. reflecting the beautiful textured wall panel in the background blending in with the luxurious materials like marble countertop with an undermount sink, flat-panel cabinets, light wood cabinets.

White on white cabinets with Astra Walker taps and Regent bath from Decina. 'Neptune' Ceramic above counter basin
На фото: ванная комната в морском стиле с фасадами в стиле шейкер, белыми фасадами, двойным душем, полом из керамогранита, накладной раковиной, столешницей из искусственного кварца, открытым душем, белой столешницей, тумбой под две раковины, встроенной тумбой и панелями на части стены
На фото: ванная комната в морском стиле с фасадами в стиле шейкер, белыми фасадами, двойным душем, полом из керамогранита, накладной раковиной, столешницей из искусственного кварца, открытым душем, белой столешницей, тумбой под две раковины, встроенной тумбой и панелями на части стены

Стильный дизайн: ванная комната в морском стиле с фасадами с филенкой типа жалюзи, фасадами цвета дерева среднего тона, душем в нише, белой плиткой, плиткой кабанчик, белыми стенами, врезной раковиной, разноцветным полом, душем с распашными дверями, белой столешницей, тумбой под две раковины, напольной тумбой и панелями на части стены - последний тренд

Пример оригинального дизайна: большая детская ванная комната в стиле неоклассика (современная классика) с фасадами с утопленной филенкой, белыми фасадами, душем над ванной, унитазом-моноблоком, белой плиткой, белыми стенами, накладной раковиной, разноцветным полом, открытым душем, белой столешницей, тумбой под одну раковину, панелями на части стены и напольной тумбой

In keeping with the age of the house, circa 1920, an art deco inspired bathroom was installed in classic black and white. Brass and black fixtures add warmth, as does the metallic ceiling. Reeded glass accents are another nod to the era, as is the hex marble floor. A custom bench and niche were installed, working around the old bones of the house. A new window was installed, widening the view, but high enough to provide privacy. Board and batten provide interest and texture to the bold black walls.

Пример оригинального дизайна: главная ванная комната в стиле модернизм с душевой комнатой, мраморным полом, мраморной столешницей, белым полом, открытым душем, белой столешницей, тумбой под две раковины, сводчатым потолком и панелями на части стены

This hall 1/2 Bathroom was very outdated and needed an update. We started by tearing out a wall that separated the sink area from the toilet and shower area. We found by doing this would give the bathroom more breathing space. We installed patterned cement tile on the main floor and on the shower floor is a black hex mosaic tile, with white subway tiles wrapping the walls.

At this place, there was a small hallway leading to the kitchen on the builder's plan. We moved the entrance to the living room and it gave us a chance to equip the bathroom with a shower.
We design interiors of homes and apartments worldwide. If you need well-thought and aesthetical interior, submit a request on the website.

A view of his and her vanities. We separated the sinks with a his and her glass inset cabinet doors. We paneled the walls to frame the beveled glass mirrors.

Идея дизайна: большая детская ванная комната с фасадами с выступающей филенкой, белыми фасадами, открытым душем, унитазом-моноблоком, белой плиткой, белыми стенами, полом из цементной плитки, врезной раковиной, столешницей из искусственного кварца, серым полом, душем с распашными дверями, белой столешницей, сиденьем для душа, тумбой под одну раковину, встроенной тумбой, потолком из вагонки и панелями на части стены

Свежая идея для дизайна: ванная комната в стиле неоклассика (современная классика) с фасадами в стиле шейкер, белыми фасадами, накладной ванной, угловым душем, серыми стенами, полом из мозаичной плитки, врезной раковиной, белым полом, белой столешницей, тумбой под одну раковину, встроенной тумбой и панелями на части стены - отличное фото интерьера

Heather Ryan, Interior Architecture & Design
H. Ryan Studio ~ Scottsdale AZ
www.hryanstudio.com
На фото: огромная главная ванная комната в стиле неоклассика (современная классика) с фасадами с утопленной филенкой, черными фасадами, отдельно стоящей ванной, двойным душем, биде, белой плиткой, мраморной плиткой, белыми стенами, мраморным полом, накладной раковиной, мраморной столешницей, разноцветным полом, открытым душем, белой столешницей, нишей, тумбой под две раковины, встроенной тумбой, кессонным потолком и панелями на части стены
На фото: огромная главная ванная комната в стиле неоклассика (современная классика) с фасадами с утопленной филенкой, черными фасадами, отдельно стоящей ванной, двойным душем, биде, белой плиткой, мраморной плиткой, белыми стенами, мраморным полом, накладной раковиной, мраморной столешницей, разноцветным полом, открытым душем, белой столешницей, нишей, тумбой под две раковины, встроенной тумбой, кессонным потолком и панелями на части стены

You'll find wood floors in the bathroom, something you won't see very often, but they end in an area of tile by the shower, a floating cabinet, and back-lit mirrors.

We gutted and renovated this entire modern Colonial home in Bala Cynwyd, PA. Introduced to the homeowners through the wife’s parents, we updated and expanded the home to create modern, clean spaces for the family. Highlights include converting the attic into completely new third floor bedrooms and a bathroom; a light and bright gray and white kitchen featuring a large island, white quartzite counters and Viking stove and range; a light and airy master bath with a walk-in shower and soaking tub; and a new exercise room in the basement.
Rudloff Custom Builders has won Best of Houzz for Customer Service in 2014, 2015 2016, 2017 and 2019. We also were voted Best of Design in 2016, 2017, 2018, and 2019, which only 2% of professionals receive. Rudloff Custom Builders has been featured on Houzz in their Kitchen of the Week, What to Know About Using Reclaimed Wood in the Kitchen as well as included in their Bathroom WorkBook article. We are a full service, certified remodeling company that covers all of the Philadelphia suburban area. This business, like most others, developed from a friendship of young entrepreneurs who wanted to make a difference in their clients’ lives, one household at a time. This relationship between partners is much more than a friendship. Edward and Stephen Rudloff are brothers who have renovated and built custom homes together paying close attention to detail. They are carpenters by trade and understand concept and execution. Rudloff Custom Builders will provide services for you with the highest level of professionalism, quality, detail, punctuality and craftsmanship, every step of the way along our journey together.
Specializing in residential construction allows us to connect with our clients early in the design phase to ensure that every detail is captured as you imagined. One stop shopping is essentially what you will receive with Rudloff Custom Builders from design of your project to the construction of your dreams, executed by on-site project managers and skilled craftsmen. Our concept: envision our client’s ideas and make them a reality. Our mission: CREATING LIFETIME RELATIONSHIPS BUILT ON TRUST AND INTEGRITY.
Photo Credit: Linda McManus Images

Contemporary primary bathroom with large soaking tub, modern orb hanging lights, his and hers vanity, massive glass shower.
Пример оригинального дизайна: большая главная ванная комната в стиле неоклассика (современная классика) с тумбой под две раковины, напольной тумбой, белой столешницей, отдельно стоящей ванной, белыми стенами, серым полом, душем с распашными дверями и панелями на части стены
Пример оригинального дизайна: большая главная ванная комната в стиле неоклассика (современная классика) с тумбой под две раковины, напольной тумбой, белой столешницей, отдельно стоящей ванной, белыми стенами, серым полом, душем с распашными дверями и панелями на части стены

На фото: большая главная ванная комната в белых тонах с отделкой деревом в стиле модернизм с плоскими фасадами, белыми фасадами, отдельно стоящей ванной, душем в нише, унитазом-моноблоком, белой плиткой, керамической плиткой, зелеными стенами, полом из керамической плитки, врезной раковиной, мраморной столешницей, белым полом, белой столешницей, окном, тумбой под две раковины, встроенной тумбой, многоуровневым потолком и панелями на части стены

A marvel of the minimalist style, this bathroom uses natural light, clean lines and simplistic design to create a space filled with a calming elegance. An ideal place to start and end your days in serenity.

Master Bathroom Designed with luxurious materials like marble countertop with an undermount sink, flat-panel cabinets, light wood cabinets, floors are a combination of hexagon tiles and wood flooring, white walls around and an eye-catching texture bathroom wall panel. freestanding bathtub enclosed frosted hinged shower door.
Ванная комната с белой столешницей и панелями на части стены – фото дизайна интерьера
1