Ванная комната с настольной раковиной – фото дизайна интерьера
Сортировать:
Бюджет
Сортировать:Популярное за сегодня
1 - 20 из 33 фото
1 из 3

Photo credits: Design Imaging Studios.
Master bathrooms features a zero clearance shower with a rustic look.
Идея дизайна: узкая и длинная ванная комната среднего размера в морском стиле с открытыми фасадами, темными деревянными фасадами, настольной раковиной, столешницей из дерева, душем без бортиков, желтыми стенами, душевой кабиной, унитазом-моноблоком, белой плиткой, керамической плиткой, полом из керамической плитки, душем с распашными дверями и коричневой столешницей
Идея дизайна: узкая и длинная ванная комната среднего размера в морском стиле с открытыми фасадами, темными деревянными фасадами, настольной раковиной, столешницей из дерева, душем без бортиков, желтыми стенами, душевой кабиной, унитазом-моноблоком, белой плиткой, керамической плиткой, полом из керамической плитки, душем с распашными дверями и коричневой столешницей
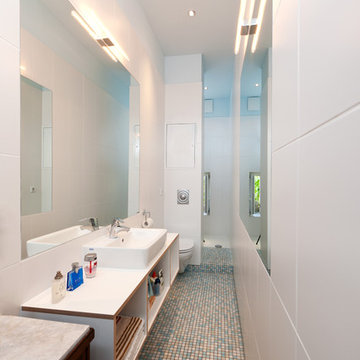
Phil Dera
На фото: маленькая, узкая и длинная ванная комната в современном стиле с настольной раковиной, открытыми фасадами, белыми фасадами, открытым душем, инсталляцией, белой плиткой, белыми стенами, полом из мозаичной плитки, керамической плиткой, душевой кабиной и открытым душем для на участке и в саду с
На фото: маленькая, узкая и длинная ванная комната в современном стиле с настольной раковиной, открытыми фасадами, белыми фасадами, открытым душем, инсталляцией, белой плиткой, белыми стенами, полом из мозаичной плитки, керамической плиткой, душевой кабиной и открытым душем для на участке и в саду с
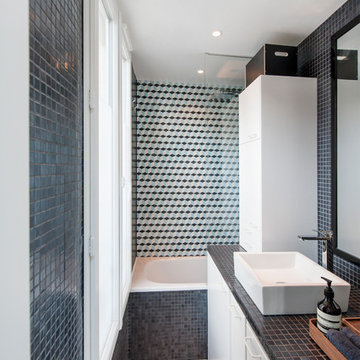
На фото: узкая и длинная ванная комната в современном стиле с плоскими фасадами, белыми фасадами, накладной ванной, душем над ванной, разноцветной плиткой, настольной раковиной, столешницей из плитки, бежевым полом и черной столешницей с
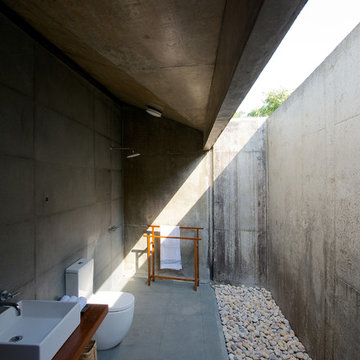
copyright: Sebastian Zachariah
Стильный дизайн: узкая и длинная ванная комната среднего размера в стиле модернизм с столешницей из дерева, унитазом-моноблоком, серой плиткой, цементной плиткой, настольной раковиной, душем без бортиков и коричневой столешницей - последний тренд
Стильный дизайн: узкая и длинная ванная комната среднего размера в стиле модернизм с столешницей из дерева, унитазом-моноблоком, серой плиткой, цементной плиткой, настольной раковиной, душем без бортиков и коричневой столешницей - последний тренд
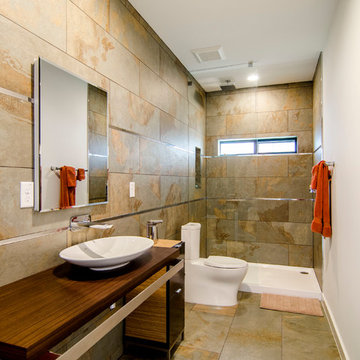
This contemporary bathroom is sleek with a floating vanity and floor tiles from Porcelanosa that move up the wall. The metallic strips break up all the tile and give it a touch of shine. Photos by Versatile Imaging
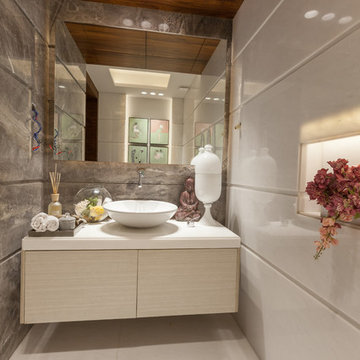
На фото: маленькая, узкая и длинная ванная комната в современном стиле с плоскими фасадами, светлыми деревянными фасадами и настольной раковиной для на участке и в саду с
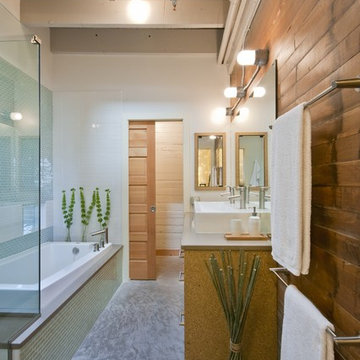
Photos by: Audrey Hall
Свежая идея для дизайна: узкая и длинная ванная комната в стиле лофт с настольной раковиной - отличное фото интерьера
Свежая идея для дизайна: узкая и длинная ванная комната в стиле лофт с настольной раковиной - отличное фото интерьера
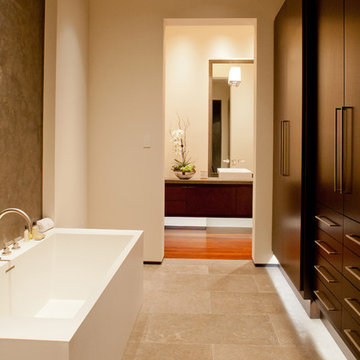
Darlene Halaby Photography
Источник вдохновения для домашнего уюта: узкая и длинная ванная комната в современном стиле с настольной раковиной, плоскими фасадами, темными деревянными фасадами, отдельно стоящей ванной и белыми стенами
Источник вдохновения для домашнего уюта: узкая и длинная ванная комната в современном стиле с настольной раковиной, плоскими фасадами, темными деревянными фасадами, отдельно стоящей ванной и белыми стенами
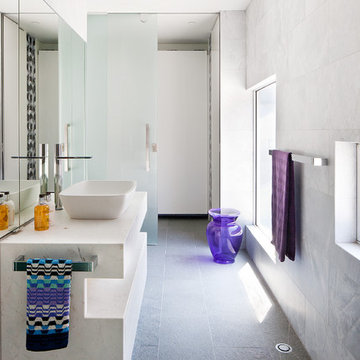
Shannon McGrath
Стильный дизайн: узкая и длинная ванная комната в современном стиле с настольной раковиной - последний тренд
Стильный дизайн: узкая и длинная ванная комната в современном стиле с настольной раковиной - последний тренд
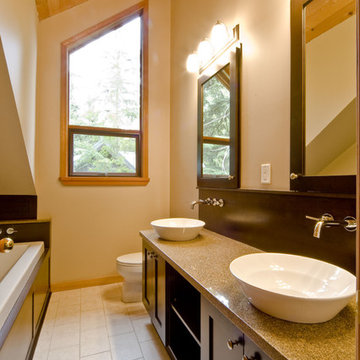
Свежая идея для дизайна: узкая и длинная ванная комната в современном стиле с настольной раковиной - отличное фото интерьера
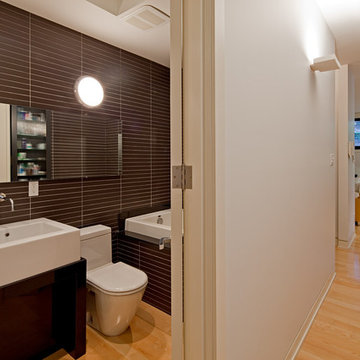
Photography: Peter A. Sellar / www.photoklik.com
Свежая идея для дизайна: узкая и длинная ванная комната в современном стиле с настольной раковиной, накладной ванной и коричневой плиткой - отличное фото интерьера
Свежая идея для дизайна: узкая и длинная ванная комната в современном стиле с настольной раковиной, накладной ванной и коричневой плиткой - отличное фото интерьера
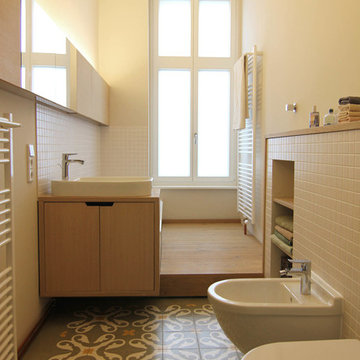
Jens-Uwe Kafert
Идея дизайна: узкая и длинная ванная комната среднего размера в современном стиле с плоскими фасадами, фасадами цвета дерева среднего тона, биде, белой плиткой, бежевыми стенами, настольной раковиной и столешницей из дерева
Идея дизайна: узкая и длинная ванная комната среднего размера в современном стиле с плоскими фасадами, фасадами цвета дерева среднего тона, биде, белой плиткой, бежевыми стенами, настольной раковиной и столешницей из дерева

The goal of this project was to upgrade the builder grade finishes and create an ergonomic space that had a contemporary feel. This bathroom transformed from a standard, builder grade bathroom to a contemporary urban oasis. This was one of my favorite projects, I know I say that about most of my projects but this one really took an amazing transformation. By removing the walls surrounding the shower and relocating the toilet it visually opened up the space. Creating a deeper shower allowed for the tub to be incorporated into the wet area. Adding a LED panel in the back of the shower gave the illusion of a depth and created a unique storage ledge. A custom vanity keeps a clean front with different storage options and linear limestone draws the eye towards the stacked stone accent wall.
Houzz Write Up: https://www.houzz.com/magazine/inside-houzz-a-chopped-up-bathroom-goes-streamlined-and-swank-stsetivw-vs~27263720
The layout of this bathroom was opened up to get rid of the hallway effect, being only 7 foot wide, this bathroom needed all the width it could muster. Using light flooring in the form of natural lime stone 12x24 tiles with a linear pattern, it really draws the eye down the length of the room which is what we needed. Then, breaking up the space a little with the stone pebble flooring in the shower, this client enjoyed his time living in Japan and wanted to incorporate some of the elements that he appreciated while living there. The dark stacked stone feature wall behind the tub is the perfect backdrop for the LED panel, giving the illusion of a window and also creates a cool storage shelf for the tub. A narrow, but tasteful, oval freestanding tub fit effortlessly in the back of the shower. With a sloped floor, ensuring no standing water either in the shower floor or behind the tub, every thought went into engineering this Atlanta bathroom to last the test of time. With now adequate space in the shower, there was space for adjacent shower heads controlled by Kohler digital valves. A hand wand was added for use and convenience of cleaning as well. On the vanity are semi-vessel sinks which give the appearance of vessel sinks, but with the added benefit of a deeper, rounded basin to avoid splashing. Wall mounted faucets add sophistication as well as less cleaning maintenance over time. The custom vanity is streamlined with drawers, doors and a pull out for a can or hamper.
A wonderful project and equally wonderful client. I really enjoyed working with this client and the creative direction of this project.
Brushed nickel shower head with digital shower valve, freestanding bathtub, curbless shower with hidden shower drain, flat pebble shower floor, shelf over tub with LED lighting, gray vanity with drawer fronts, white square ceramic sinks, wall mount faucets and lighting under vanity. Hidden Drain shower system. Atlanta Bathroom.
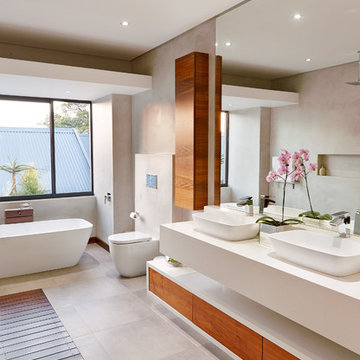
Photos by Etienne Koenig
На фото: узкая и длинная ванная комната в современном стиле с настольной раковиной, плоскими фасадами, отдельно стоящей ванной и белой плиткой с
На фото: узкая и длинная ванная комната в современном стиле с настольной раковиной, плоскими фасадами, отдельно стоящей ванной и белой плиткой с
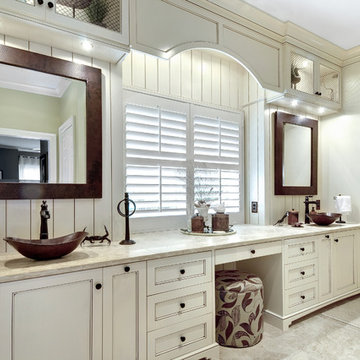
Photography by William Quarles
Источник вдохновения для домашнего уюта: большая, узкая и длинная главная ванная комната в стиле неоклассика (современная классика) с настольной раковиной, фасадами с утопленной филенкой, белыми фасадами, бежевой плиткой, бежевыми стенами и полом из керамической плитки
Источник вдохновения для домашнего уюта: большая, узкая и длинная главная ванная комната в стиле неоклассика (современная классика) с настольной раковиной, фасадами с утопленной филенкой, белыми фасадами, бежевой плиткой, бежевыми стенами и полом из керамической плитки

The second bathroom of the house, boasts the modern design of the walk-in shower, while also retaining a traditional feel in its' basin and cabinets.
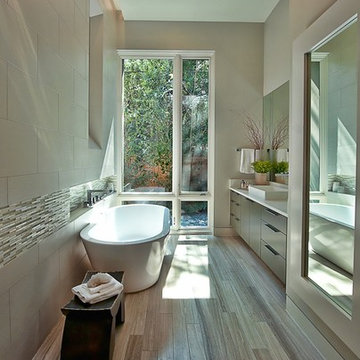
Источник вдохновения для домашнего уюта: узкая и длинная ванная комната в современном стиле с отдельно стоящей ванной, настольной раковиной, бежевой плиткой и каменной плиткой
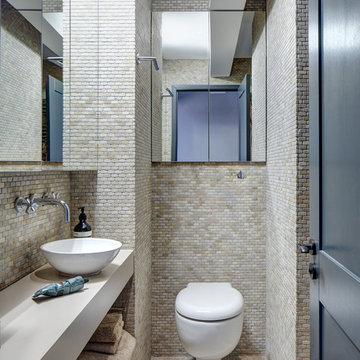
Petr Krejci
На фото: узкая и длинная ванная комната в стиле неоклассика (современная классика) с настольной раковиной, открытыми фасадами, инсталляцией и бежевой плиткой
На фото: узкая и длинная ванная комната в стиле неоклассика (современная классика) с настольной раковиной, открытыми фасадами, инсталляцией и бежевой плиткой
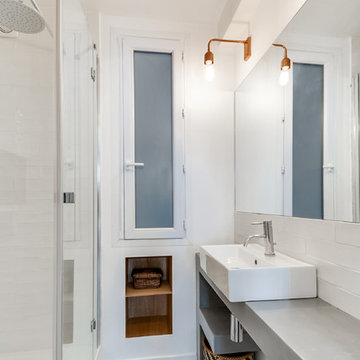
Transition Interior Design
Источник вдохновения для домашнего уюта: маленькая, узкая и длинная ванная комната в скандинавском стиле с белыми стенами, столешницей из бетона, белой плиткой, плиткой кабанчик, душевой кабиной, настольной раковиной, открытыми фасадами и душем в нише для на участке и в саду
Источник вдохновения для домашнего уюта: маленькая, узкая и длинная ванная комната в скандинавском стиле с белыми стенами, столешницей из бетона, белой плиткой, плиткой кабанчик, душевой кабиной, настольной раковиной, открытыми фасадами и душем в нише для на участке и в саду
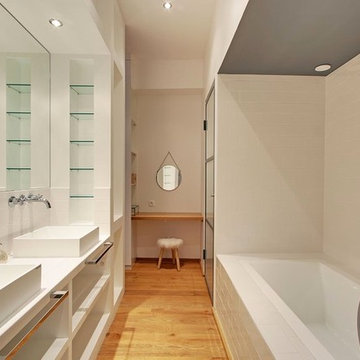
Идея дизайна: большая, узкая и длинная главная ванная комната в современном стиле с открытыми фасадами, накладной ванной, плиткой кабанчик, белыми стенами, настольной раковиной, белой плиткой и паркетным полом среднего тона
Ванная комната с настольной раковиной – фото дизайна интерьера
1