Ванная комната с накладной ванной и раковиной с несколькими смесителями – фото дизайна интерьера
Сортировать:
Бюджет
Сортировать:Популярное за сегодня
1 - 20 из 977 фото
1 из 3

Great kids bath with trough sink and built in cabinets. Tile backsplash and custom mirror.
Пример оригинального дизайна: детская ванная комната среднего размера в морском стиле с фасадами в стиле шейкер, серыми фасадами, накладной ванной, душем над ванной, раздельным унитазом, белой плиткой, керамической плиткой, белыми стенами, полом из керамогранита, раковиной с несколькими смесителями, столешницей из искусственного кварца, серым полом, душем с раздвижными дверями, серой столешницей, тумбой под две раковины, встроенной тумбой и панелями на стенах
Пример оригинального дизайна: детская ванная комната среднего размера в морском стиле с фасадами в стиле шейкер, серыми фасадами, накладной ванной, душем над ванной, раздельным унитазом, белой плиткой, керамической плиткой, белыми стенами, полом из керамогранита, раковиной с несколькими смесителями, столешницей из искусственного кварца, серым полом, душем с раздвижными дверями, серой столешницей, тумбой под две раковины, встроенной тумбой и панелями на стенах
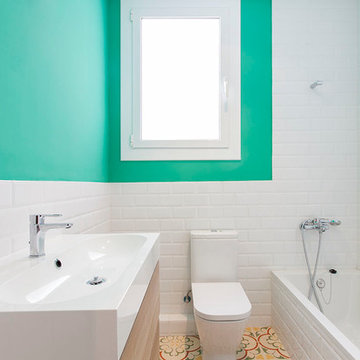
Alfred Fotografia
Пример оригинального дизайна: маленькая главная ванная комната в современном стиле с накладной ванной, душем над ванной, раздельным унитазом, керамической плиткой, полом из мозаичной плитки, раковиной с несколькими смесителями и зелеными стенами для на участке и в саду
Пример оригинального дизайна: маленькая главная ванная комната в современном стиле с накладной ванной, душем над ванной, раздельным унитазом, керамической плиткой, полом из мозаичной плитки, раковиной с несколькими смесителями и зелеными стенами для на участке и в саду

Contemporary style bathroom of modern family residence in Marrakech, Morocco.
Стильный дизайн: главная ванная комната среднего размера в современном стиле с открытыми фасадами, бежевыми фасадами, накладной ванной, открытым душем, бежевой плиткой, каменной плиткой, бежевыми стенами, мраморным полом, раковиной с несколькими смесителями, мраморной столешницей, бежевым полом, открытым душем, бежевой столешницей, тумбой под две раковины и встроенной тумбой - последний тренд
Стильный дизайн: главная ванная комната среднего размера в современном стиле с открытыми фасадами, бежевыми фасадами, накладной ванной, открытым душем, бежевой плиткой, каменной плиткой, бежевыми стенами, мраморным полом, раковиной с несколькими смесителями, мраморной столешницей, бежевым полом, открытым душем, бежевой столешницей, тумбой под две раковины и встроенной тумбой - последний тренд
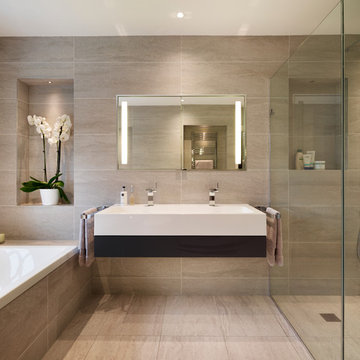
The couple wanted to get ready for work and relax at the end of the day in a luxurious en-suite bathroom.
A large Keuco 'Edition 300' cast mineral basin and single drawer wall mounted vanity unit, is combined with two Edition 11 basin mixers to create a double wash area.
Above the sink a Keuco 'Royal Integral' mirror cabinet provides storage for all of the couples day-to-day toiletries. The cabinet fits flush with the wall and has integrated lighting units.
Darren Chung
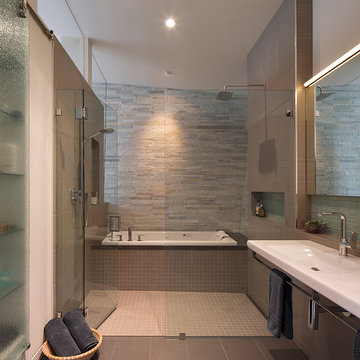
Eric Rorer
Пример оригинального дизайна: ванная комната в современном стиле с накладной ванной, двойным душем, бежевой плиткой и раковиной с несколькими смесителями
Пример оригинального дизайна: ванная комната в современном стиле с накладной ванной, двойным душем, бежевой плиткой и раковиной с несколькими смесителями

На фото: детская ванная комната среднего размера в стиле фьюжн с плоскими фасадами, светлыми деревянными фасадами, накладной ванной, душем над ванной, инсталляцией, желтой плиткой, керамической плиткой, желтыми стенами, полом из цементной плитки, раковиной с несколькими смесителями, столешницей из дерева, желтым полом, тумбой под одну раковину и напольной тумбой с
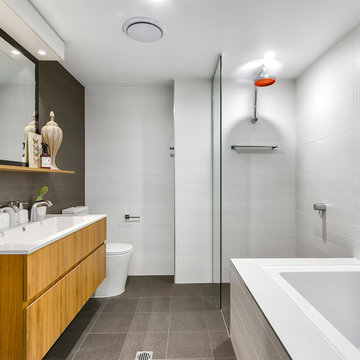
На фото: ванная комната в современном стиле с плоскими фасадами, светлыми деревянными фасадами, накладной ванной, душем без бортиков, серой плиткой, белой плиткой, белыми стенами, раковиной с несколькими смесителями, серым полом и открытым душем
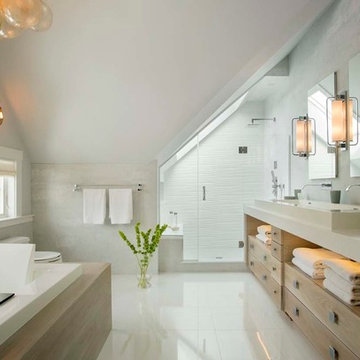
Eric Roth
Источник вдохновения для домашнего уюта: большая главная ванная комната в морском стиле с раковиной с несколькими смесителями, светлыми деревянными фасадами, накладной ванной, душем в нише, белой плиткой, открытыми фасадами, унитазом-моноблоком, керамогранитной плиткой, серыми стенами, столешницей из искусственного кварца, белым полом, душем с распашными дверями, бежевой столешницей и окном
Источник вдохновения для домашнего уюта: большая главная ванная комната в морском стиле с раковиной с несколькими смесителями, светлыми деревянными фасадами, накладной ванной, душем в нише, белой плиткой, открытыми фасадами, унитазом-моноблоком, керамогранитной плиткой, серыми стенами, столешницей из искусственного кварца, белым полом, душем с распашными дверями, бежевой столешницей и окном

Classic and calm guest bath with pale pink chevron tiling and marble floors.
На фото: большая детская ванная комната в стиле фьюжн с накладной ванной, душем в нише, унитазом-моноблоком, розовой плиткой, керамической плиткой, розовыми стенами, мраморным полом, раковиной с несколькими смесителями, столешницей из плитки, серым полом, душем с распашными дверями и розовой столешницей
На фото: большая детская ванная комната в стиле фьюжн с накладной ванной, душем в нише, унитазом-моноблоком, розовой плиткой, керамической плиткой, розовыми стенами, мраморным полом, раковиной с несколькими смесителями, столешницей из плитки, серым полом, душем с распашными дверями и розовой столешницей
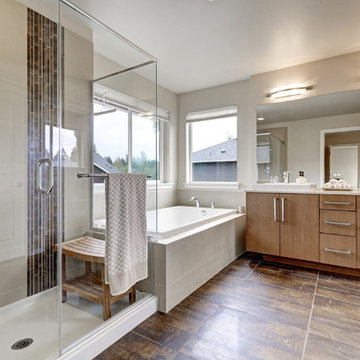
Bathroom Renovation Project Designed in 2015 by CADKAY Professional designer team.
Located in Brooklyn NY.
Источник вдохновения для домашнего уюта: главная ванная комната среднего размера в стиле модернизм с плоскими фасадами, фасадами цвета дерева среднего тона, накладной ванной, угловым душем, серой плиткой, керамической плиткой, серыми стенами, полом из керамической плитки, раковиной с несколькими смесителями, коричневым полом, душем с распашными дверями и столешницей из искусственного камня
Источник вдохновения для домашнего уюта: главная ванная комната среднего размера в стиле модернизм с плоскими фасадами, фасадами цвета дерева среднего тона, накладной ванной, угловым душем, серой плиткой, керамической плиткой, серыми стенами, полом из керамической плитки, раковиной с несколькими смесителями, коричневым полом, душем с распашными дверями и столешницей из искусственного камня
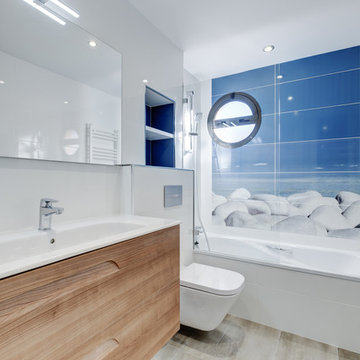
JULIO SICRE
Стильный дизайн: главная ванная комната в современном стиле с фасадами цвета дерева среднего тона, накладной ванной, инсталляцией, синей плиткой, раковиной с несколькими смесителями, белой столешницей и плоскими фасадами - последний тренд
Стильный дизайн: главная ванная комната в современном стиле с фасадами цвета дерева среднего тона, накладной ванной, инсталляцией, синей плиткой, раковиной с несколькими смесителями, белой столешницей и плоскими фасадами - последний тренд
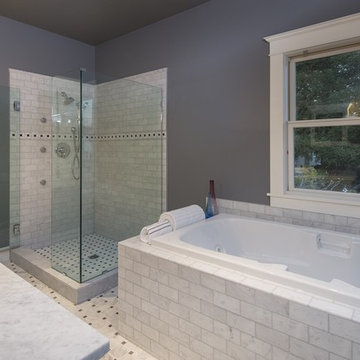
Our commitment to quality construction, together with a high degree of client responsiveness and integrity, has earned Cielo Construction Company the reputation of contractor of choice for private and public agency projects alike. The loyalty of our clients, most with whom we have been doing business for many years, attests to the company's pride in customer satisfaction.
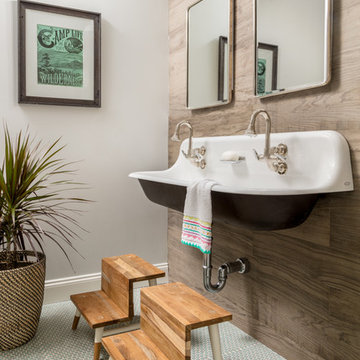
Kyle J Caldwell
Стильный дизайн: маленькая детская ванная комната в стиле фьюжн с накладной ванной, душем над ванной, коричневой плиткой, керамической плиткой, полом из керамической плитки, раковиной с несколькими смесителями, синим полом и шторкой для ванной для на участке и в саду - последний тренд
Стильный дизайн: маленькая детская ванная комната в стиле фьюжн с накладной ванной, душем над ванной, коричневой плиткой, керамической плиткой, полом из керамической плитки, раковиной с несколькими смесителями, синим полом и шторкой для ванной для на участке и в саду - последний тренд
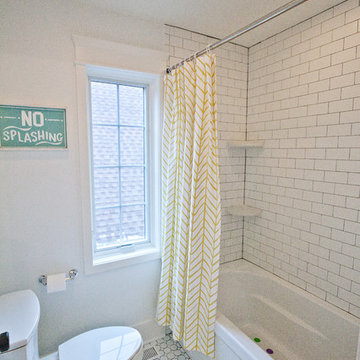
This shower area for the shared bath has coordinating subway tile from the vanity wall as the surround. The black grout emphasizes the great pattern of the subway tile. Yellow is a really happy accent for any kid's bathroom!
Architect: Meyer Design
Photos: Reel Tour Media
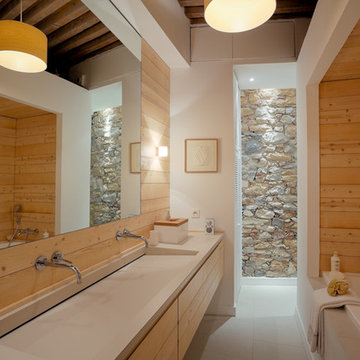
Photographe : Brice ROBERT
Идея дизайна: главная ванная комната среднего размера в скандинавском стиле с белыми стенами, раковиной с несколькими смесителями и накладной ванной
Идея дизайна: главная ванная комната среднего размера в скандинавском стиле с белыми стенами, раковиной с несколькими смесителями и накладной ванной
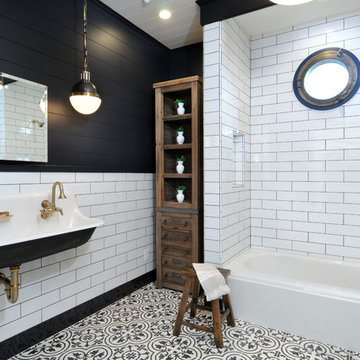
www.saxumtile.com
На фото: ванная комната в стиле неоклассика (современная классика) с душем над ванной, черно-белой плиткой, плиткой кабанчик, черными стенами, раковиной с несколькими смесителями и накладной ванной с
На фото: ванная комната в стиле неоклассика (современная классика) с душем над ванной, черно-белой плиткой, плиткой кабанчик, черными стенами, раковиной с несколькими смесителями и накладной ванной с
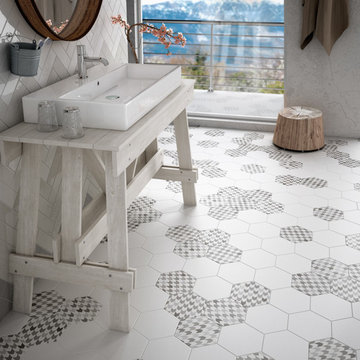
Hexatile collection is a porcelain hexagon tile with solid colors and printed patterns. The possibilities for these modern tiles are endless. Let your imagination create stylish combinations that are urban, dynamic and prolific works of art. These look perfect in a setting when paired up with subway tiles or Country tiles.
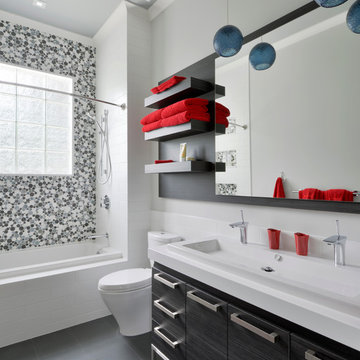
Gordon King Photography
Источник вдохновения для домашнего уюта: ванная комната в современном стиле с раковиной с несколькими смесителями, плоскими фасадами, накладной ванной, душем над ванной, серой плиткой и плиткой мозаикой
Источник вдохновения для домашнего уюта: ванная комната в современном стиле с раковиной с несколькими смесителями, плоскими фасадами, накладной ванной, душем над ванной, серой плиткой и плиткой мозаикой

На фото: маленькая детская ванная комната в стиле фьюжн с накладной ванной, душем над ванной, унитазом-моноблоком, зелеными стенами, бетонным полом, раковиной с несколькими смесителями и серым полом для на участке и в саду с
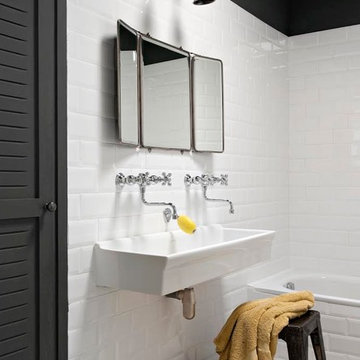
NICOLAS MATHEUS
Пример оригинального дизайна: главная ванная комната в современном стиле с накладной ванной, белой плиткой, плиткой кабанчик, черными стенами и раковиной с несколькими смесителями
Пример оригинального дизайна: главная ванная комната в современном стиле с накладной ванной, белой плиткой, плиткой кабанчик, черными стенами и раковиной с несколькими смесителями
Ванная комната с накладной ванной и раковиной с несколькими смесителями – фото дизайна интерьера
1